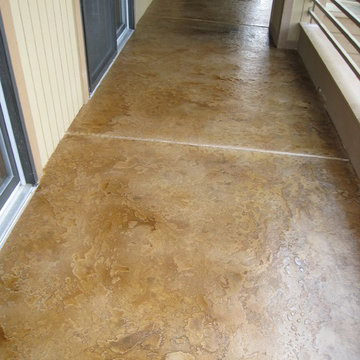111 620 foton på utomhusdesign, med marksten i betong och stämplad betong
Sortera efter:
Budget
Sortera efter:Populärt i dag
1 - 20 av 111 620 foton
Artikel 1 av 3
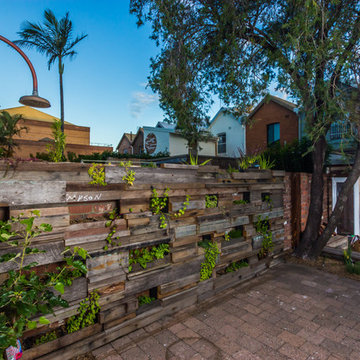
Recycled timber green wall, Photography by Andy Jones
Idéer för en liten rustik gårdsplan i delvis sol som tål torka på våren, med en vertikal trädgård och marksten i betong
Idéer för en liten rustik gårdsplan i delvis sol som tål torka på våren, med en vertikal trädgård och marksten i betong

Inredning av en rustik mellanstor uteplats på baksidan av huset, med stämplad betong och en pergola

We were contacted by a family named Pesek who lived near Memorial Drive on the West side of Houston. They lived in a stately home built in the late 1950’s. Many years back, they had contracted a local pool company to install an old lagoon-style pool, which they had since grown tired of. When they initially called us, they wanted to know if we could build them an outdoor room at the far end of the swimming pool. We scheduled a free consultation at a time convenient to them, and we drove out to their residence to take a look at the property.
After a quick survey of the back yard, rear of the home, and the swimming pool, we determined that building an outdoor room as an addition to their existing landscaping design would not bring them the results they expected. The pool was visibly dated with an early “70’s” look, which not only clashed with the late 50’s style of home architecture, but guaranteed an even greater clash with any modern-style outdoor room we constructed. Luckily for the Peseks, we offered an even better landscaping plan than the one they had hoped for.
We proposed the construction of a new outdoor room and an entirely new swimming pool. Both of these new structures would be built around the classical geometry of proportional right angles. This would allow a very modern design to compliment an older home, because basic geometric patterns are universal in many architectural designs used throughout history. In this case, both the swimming pool and the outdoor rooms were designed as interrelated quadrilateral forms with proportional right angles that created the illusion of lengthened distance and a sense of Classical elegance. This proved a perfect complement to a house that had originally been built as a symbolic emblem of a simpler, more rugged and absolute era.
Though reminiscent of classical design and complimentary to the conservative design of the home, the interior of the outdoor room was ultra-modern in its array of comfort and convenience. The Peseks felt this would be a great place to hold birthday parties for their child. With this new outdoor room, the Peseks could take the party outside at any time of day or night, and at any time of year. We also built the structure to be fully functional as an outdoor kitchen as well as an outdoor entertainment area. There was a smoker, a refrigerator, an ice maker, and a water heater—all intended to eliminate any need to return to the house once the party began. Seating and entertainment systems were also added to provide state of the art fun for adults and children alike. We installed a flat-screen plasma TV, and we wired it for cable.
The swimming pool was built between the outdoor room and the rear entrance to the house. We got rid of the old lagoon-pool design which geometrically clashed with the right angles of the house and outdoor room. We then had a completely new pool built, in the shape of a rectangle, with a rather innovative coping design.
We showcased the pool with a coping that rose perpendicular to the ground out of the stone patio surface. This reinforced our blend of contemporary look with classical right angles. We saved the client an enormous amount of money on travertine by setting the coping so that it does not overhang with the tile. Because the ground between the house and the outdoor room gradually dropped in grade, we used the natural slope of the ground to create another perpendicular right angle at the end of the pool. Here, we installed a waterfall which spilled over into a heated spa. Although the spa was fed from within itself, it was built to look as though water was coming from within the pool.
The ultimate result of all of this is a new sense of visual “ebb and flow,” so to speak. When Mr. Pesek sits in his couch facing his house, the earth appears to rise up first into an illuminated pool which leads the way up the steps to his home. When he sits in his spa facing the other direction, the earth rises up like a doorway to his outdoor room, where he can comfortably relax in the water while he watches TV. For more the 20 years Exterior Worlds has specialized in servicing many of Houston's fine neighborhoods.

The large rough cedar pergola provides a wonderful place for the homeowners to entertain guests. The decorative concrete patio used an integral color and release, was scored and then sealed with a glossy finish. There was plenty of seating designed into the patio space and custom cushions create a more comfortable seat along the fireplace.
Jason Wallace Photography

View of rear yard included custom-colored concrete walls, pavers, riverstone and a built-in bench around a firepit. Sliding Glass wall system by Nanawall. All exterior lighting by Bega.
Catherine Nguyen Photography

Inspiration för en mellanstor funkis uteplats på baksidan av huset, med en öppen spis och marksten i betong

Our homeowners were looking for a garden where they could sit by the fire, grow vegetable and hear the sound of water. Their home was new construction in a modern farmhouse style. We used gravel and concrete as paving. Board formed concrete firepit keeps it feeling modern. The vegetable beds supply season vegetables and herbs.
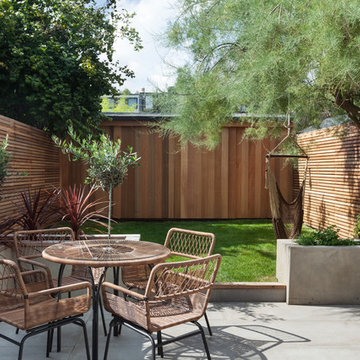
Nathalie Priem
Bild på en liten funkis bakgård, med utekrukor och marksten i betong
Bild på en liten funkis bakgård, med utekrukor och marksten i betong

Idéer för en mellanstor lantlig uteplats på baksidan av huset, med en vertikal trädgård och marksten i betong

Jim Bartsch Photography
Idéer för att renovera en stor retro bakgård i full sol, med en trädgårdsgång och marksten i betong
Idéer för att renovera en stor retro bakgård i full sol, med en trädgårdsgång och marksten i betong

American traditional Spring Valley home looking to add an outdoor living room designed and built to look original to the home building on the existing trim detail and infusing some fresh finish options.
Project highlights include: split brick with decorative craftsman columns, wet stamped concrete and coffered ceiling with oversized beams and T&G recessed ceiling. 2 French doors were added for access to the new living space.
We also included a wireless TV/Sound package and a complete pressure wash and repaint of home.
Photo Credit: TK Images

Idéer för små funkis trädgårdar i full sol framför huset på hösten, med en trädgårdsgång och marksten i betong

Peter Koenig Landscape Designer, Gene Radding General Contracting, Creative Environments Swimming Pool Construction
Idéer för att renovera en mycket stor funkis l-formad pool på baksidan av huset, med marksten i betong och spabad
Idéer för att renovera en mycket stor funkis l-formad pool på baksidan av huset, med marksten i betong och spabad

Foto på en mycket stor lantlig uteplats på baksidan av huset, med marksten i betong och en pergola
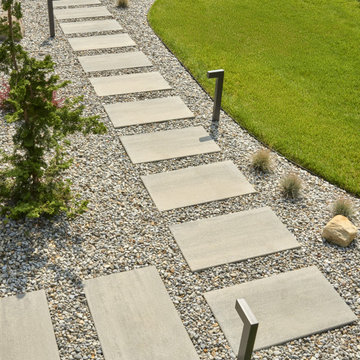
This backyard landscape design is inspired by our Blu Grande Smooth patio slab. Perfect paving slab for modern poolsides and backyard design, Blu Grande Smooth is a large concrete patio stone available in multiple colors. It's smooth texture is sleek to the eye but rougher to the touch which avoids it from getting slippery when wet. The large rectangular shape works as an easy add-on into Blu 60 regular modular patterns but can also work as a stand-alone to create a very linear look. Check out the HD2 Blu Grande Smooth which is all about seamless looks with a tighter/poreless texture and anti-aging technology. Check out our website to shop the look! https://www.techo-bloc.com/shop/slabs/blu-grande-smooth/
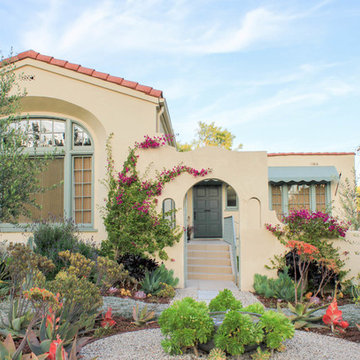
Jacky Surber
Drought tolerant can be colorful and enchanting! Kalanchoe and aloes bring in the warm orange tones, the black colored plants are very dark purple aeoniums.
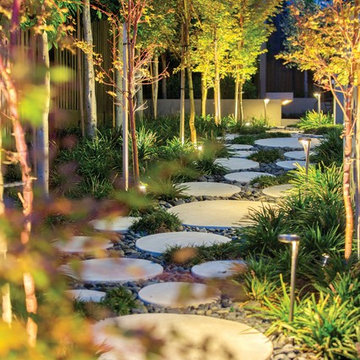
Our latest project combines a modern resort style with contemporary hard structures that deal with the sites steep topography. Incorporating the pool as part of the retaining has helped create a stunning landscape to live within. Steve Taylor

Backyard fire pit. Taken by Lara Swimmer.
Landscape Design by ModernBackyard
Inspiration för moderna uteplatser på baksidan av huset, med en öppen spis och marksten i betong
Inspiration för moderna uteplatser på baksidan av huset, med en öppen spis och marksten i betong
111 620 foton på utomhusdesign, med marksten i betong och stämplad betong
1







