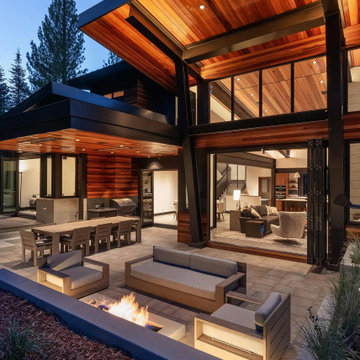5 797 foton på utomhusdesign, med marksten i betong och takförlängning
Sortera efter:
Budget
Sortera efter:Populärt i dag
1 - 20 av 5 797 foton
Artikel 1 av 3
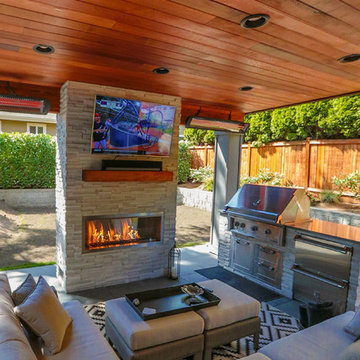
This project is a skillion style roof with an outdoor kitchen, entertainment, heaters, and gas fireplace! It has a super modern look with the white stone on the kitchen and fireplace that complements the house well.
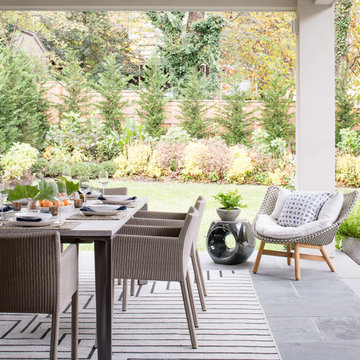
Bild på en stor funkis uteplats på baksidan av huset, med takförlängning och marksten i betong
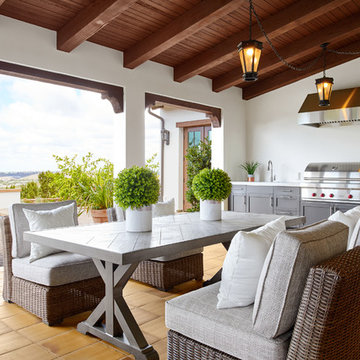
fabulous photos by Tsutsumida
Idéer för stora medelhavsstil uteplatser på baksidan av huset, med utekök, marksten i betong och takförlängning
Idéer för stora medelhavsstil uteplatser på baksidan av huset, med utekök, marksten i betong och takförlängning
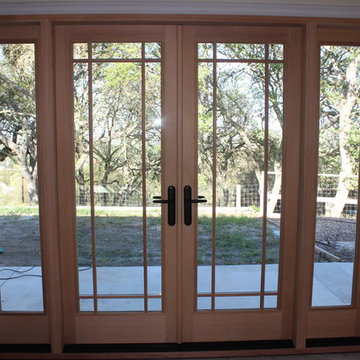
Foto på en mellanstor vintage uteplats på baksidan av huset, med marksten i betong och takförlängning

Inspiration för en industriell uteplats på baksidan av huset, med en eldstad, marksten i betong och takförlängning
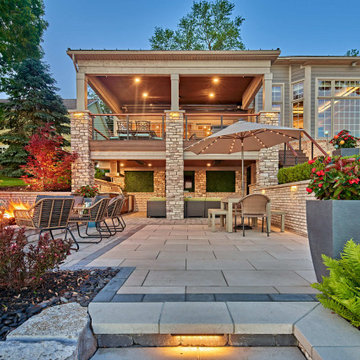
Multi-level lakeside terrace with covered outdoor kitchen, hot tub, built-in fire pit and outdoor bar
Inspiration för stora maritima uteplatser på baksidan av huset, med utekök, marksten i betong och takförlängning
Inspiration för stora maritima uteplatser på baksidan av huset, med utekök, marksten i betong och takförlängning

This Arts & Crafts Bungalow got a full makeover! A Not So Big house, the 600 SF first floor now sports a new kitchen, daily entry w. custom back porch, 'library' dining room (with a room divider peninsula for storage) and a new powder room and laundry room!
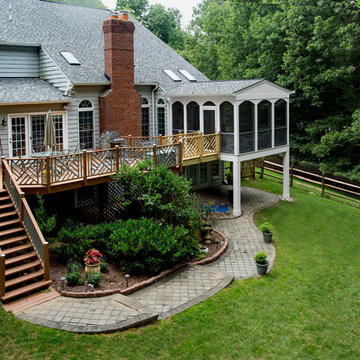
Puzzling...not really.
Putting puzzles together though is just one way this client plans on using their lovely new screened porch...while enjoying the "bug free" outdoors. A fun "gangway" invites you to cross over from the old deck.
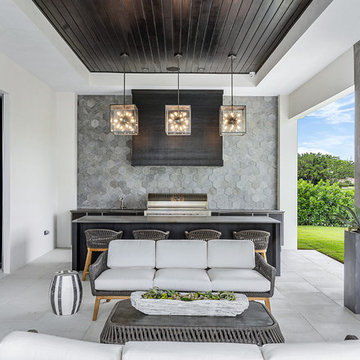
Maritim inredning av en uteplats på baksidan av huset, med marksten i betong och takförlängning

Idéer för funkis uteplatser på baksidan av huset, med marksten i betong och takförlängning
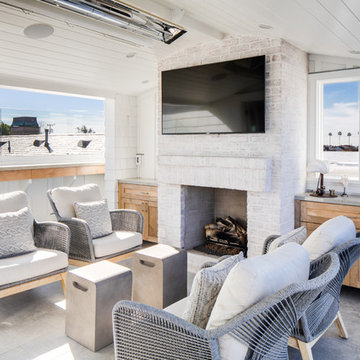
Modern inredning av en mellanstor uteplats på baksidan av huset, med marksten i betong och takförlängning
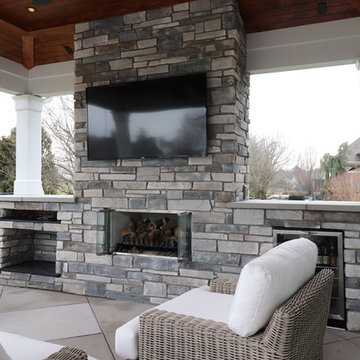
Custom Fireplace with gas loges
Foto på en stor vintage uteplats på baksidan av huset, med en eldstad, marksten i betong och takförlängning
Foto på en stor vintage uteplats på baksidan av huset, med en eldstad, marksten i betong och takförlängning
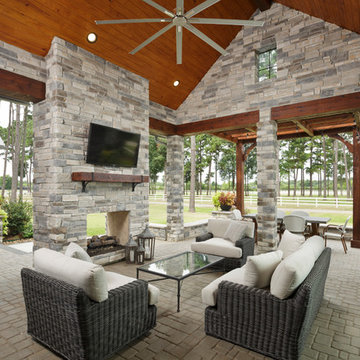
Kolanowski Studio
Lantlig inredning av en uteplats, med marksten i betong och takförlängning
Lantlig inredning av en uteplats, med marksten i betong och takförlängning
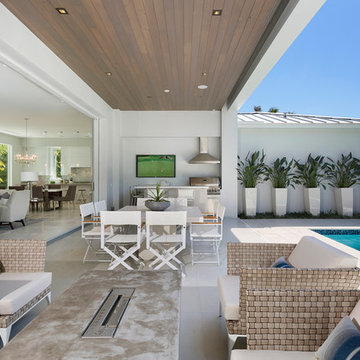
Patio
Idéer för mellanstora funkis uteplatser på baksidan av huset, med utekök, takförlängning och marksten i betong
Idéer för mellanstora funkis uteplatser på baksidan av huset, med utekök, takförlängning och marksten i betong

Photo: Meghan Bob Photo
Lantlig inredning av en stor uteplats på baksidan av huset, med marksten i betong och takförlängning
Lantlig inredning av en stor uteplats på baksidan av huset, med marksten i betong och takförlängning
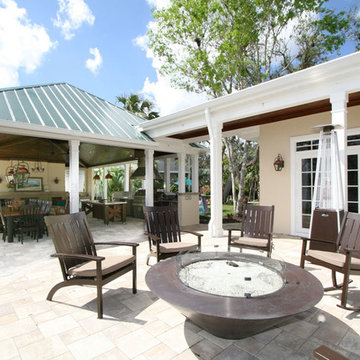
Challenge
This 2001 riverfront home was purchased by the owners in 2015 and immediately renovated. Progressive Design Build was hired at that time to remodel the interior, with tentative plans to remodel their outdoor living space as a second phase design/build remodel. True to their word, after completing the interior remodel, this young family turned to Progressive Design Build in 2017 to address known zoning regulations and restrictions in their backyard and build an outdoor living space that was fit for entertaining and everyday use.
The homeowners wanted a pool and spa, outdoor living room, kitchen, fireplace and covered patio. They also wanted to stay true to their home’s Old Florida style architecture while also adding a Jamaican influence to the ceiling detail, which held sentimental value to the homeowners who honeymooned in Jamaica.
Solution
To tackle the known zoning regulations and restrictions in the backyard, the homeowners researched and applied for a variance. With the variance in hand, Progressive Design Build sat down with the homeowners to review several design options. These options included:
Option 1) Modifications to the original pool design, changing it to be longer and narrower and comply with an existing drainage easement
Option 2) Two different layouts of the outdoor living area
Option 3) Two different height elevations and options for the fire pit area
Option 4) A proposed breezeway connecting the new area with the existing home
After reviewing the options, the homeowners chose the design that placed the pool on the backside of the house and the outdoor living area on the west side of the home (Option 1).
It was important to build a patio structure that could sustain a hurricane (a Southwest Florida necessity), and provide substantial sun protection. The new covered area was supported by structural columns and designed as an open-air porch (with no screens) to allow for an unimpeded view of the Caloosahatchee River. The open porch design also made the area feel larger, and the roof extension was built with substantial strength to survive severe weather conditions.
The pool and spa were connected to the adjoining patio area, designed to flow seamlessly into the next. The pool deck was designed intentionally in a 3-color blend of concrete brick with freeform edge detail to mimic the natural river setting. Bringing the outdoors inside, the pool and fire pit were slightly elevated to create a small separation of space.
Result
All of the desirable amenities of a screened porch were built into an open porch, including electrical outlets, a ceiling fan/light kit, TV, audio speakers, and a fireplace. The outdoor living area was finished off with additional storage for cushions, ample lighting, an outdoor dining area, a smoker, a grill, a double-side burner, an under cabinet refrigerator, a major ventilation system, and water supply plumbing that delivers hot and cold water to the sinks.
Because the porch is under a roof, we had the option to use classy woods that would give the structure a natural look and feel. We chose a dark cypress ceiling with a gloss finish, replicating the same detail that the homeowners experienced in Jamaica. This created a deep visceral and emotional reaction from the homeowners to their new backyard.
The family now spends more time outdoors enjoying the sights, sounds and smells of nature. Their professional lives allow them to take a trip to paradise right in their backyard—stealing moments that reflect on the past, but are also enjoyed in the present.
![LAKEVIEW [reno]](https://st.hzcdn.com/fimgs/pictures/patios/lakeview-reno-omega-construction-and-design-inc-img~aa11b6b40a3474ba_6580-1-fc8bba1-w360-h360-b0-p0.jpg)
© Greg Riegler
Inredning av en klassisk stor uteplats på baksidan av huset, med utekök, marksten i betong och takförlängning
Inredning av en klassisk stor uteplats på baksidan av huset, med utekök, marksten i betong och takförlängning
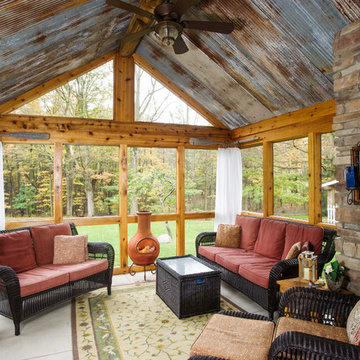
PRL Photographics
Idéer för rustika innätade verandor, med marksten i betong och takförlängning
Idéer för rustika innätade verandor, med marksten i betong och takförlängning
5 797 foton på utomhusdesign, med marksten i betong och takförlängning
1






