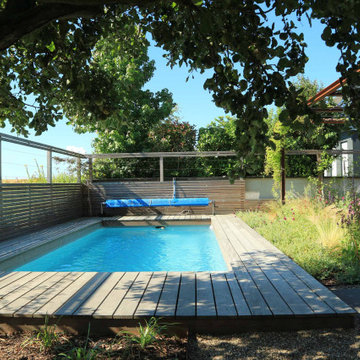138 761 foton på utomhusdesign, med marksten i betong och trädäck
Sortera efter:
Budget
Sortera efter:Populärt i dag
161 - 180 av 138 761 foton
Artikel 1 av 3

Screened Porch with accordion style doors opening to Kitchen/Dining Room, with seating for 4 and a chat height coffee table with views of Lake Lure, NC.
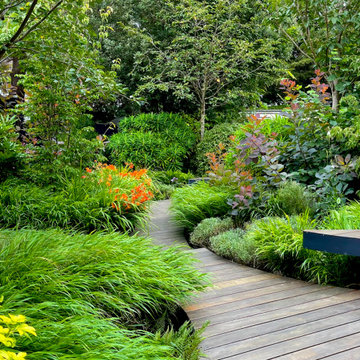
A lush contemporary garden divided into five mini-gardens with built in bench seats.
Inredning av en modern mellanstor bakgård, med trädäck
Inredning av en modern mellanstor bakgård, med trädäck

Weather House is a bespoke home for a young, nature-loving family on a quintessentially compact Northcote block.
Our clients Claire and Brent cherished the character of their century-old worker's cottage but required more considered space and flexibility in their home. Claire and Brent are camping enthusiasts, and in response their house is a love letter to the outdoors: a rich, durable environment infused with the grounded ambience of being in nature.
From the street, the dark cladding of the sensitive rear extension echoes the existing cottage!s roofline, becoming a subtle shadow of the original house in both form and tone. As you move through the home, the double-height extension invites the climate and native landscaping inside at every turn. The light-bathed lounge, dining room and kitchen are anchored around, and seamlessly connected to, a versatile outdoor living area. A double-sided fireplace embedded into the house’s rear wall brings warmth and ambience to the lounge, and inspires a campfire atmosphere in the back yard.
Championing tactility and durability, the material palette features polished concrete floors, blackbutt timber joinery and concrete brick walls. Peach and sage tones are employed as accents throughout the lower level, and amplified upstairs where sage forms the tonal base for the moody main bedroom. An adjacent private deck creates an additional tether to the outdoors, and houses planters and trellises that will decorate the home’s exterior with greenery.
From the tactile and textured finishes of the interior to the surrounding Australian native garden that you just want to touch, the house encapsulates the feeling of being part of the outdoors; like Claire and Brent are camping at home. It is a tribute to Mother Nature, Weather House’s muse.
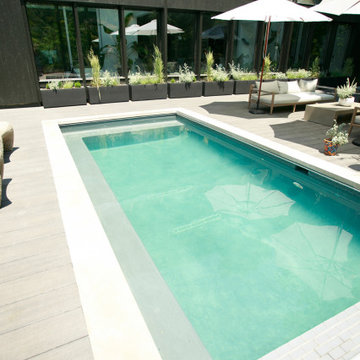
Take an evening dip or enjoy your morning coffee poolside in this small, modern backyard pool.
Bild på en liten funkis rektangulär pool på baksidan av huset, med trädäck
Bild på en liten funkis rektangulär pool på baksidan av huset, med trädäck
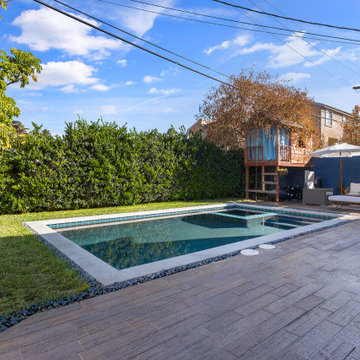
Modern Black pebble new construction pool & Spa.
Paving & river rocks around to complete the look.
Small\Medium size backyard
Idéer för en mellanstor modern träningspool på baksidan av huset, med spabad och marksten i betong
Idéer för en mellanstor modern träningspool på baksidan av huset, med spabad och marksten i betong
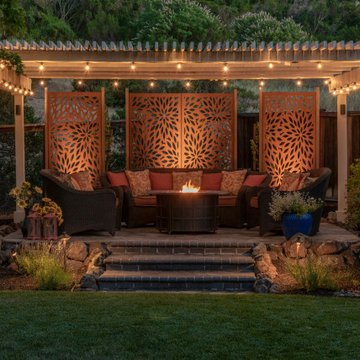
A raised seating area is an inviting destination in the far corner of the yard that abuts the open space and boasts Parasoleil panels to block the wind and provide visual appeal, another fire table and is sized perfectly for the comfortable lounge furniture where one can lounge and look back on the rest of the amazing space!
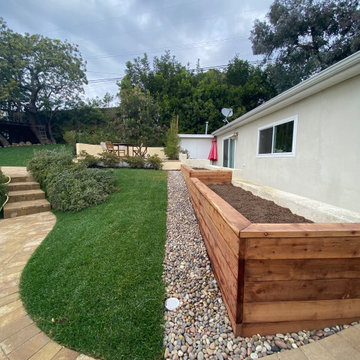
Project Description:
3D Backyard Design
We created a 3D rendering to fully show our client the outcome of her backyard remodel project. You can see from the 3D renderings we literally brought her vision to life.
Complete Backyard Remodel
We installed new pavers for the large walkway that runs from the front to the back of the backyard. We built a large concrete wall with stucco all around for privacy. The new courtyard also has new pavers, grass sections, and a sprinkler system. We planted new trees and built a wood-raised vegetable bed. For decorative accents, we added new concrete steps, smart exterior lights, artificial turf installation, river rock installation, and new drain lines to prevent flooding. We also built a custom floating deck that sits in between trees.
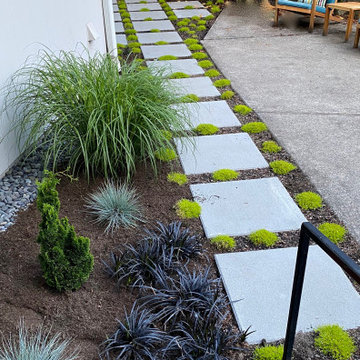
A portion of the original concrete patio was retained and a new architectural slab pathway leads from the front porch to the side yard, merging the old and the new. Chamaecyparis obtusa 'Spiralis' will become a sculptural feature plant with age. 2020
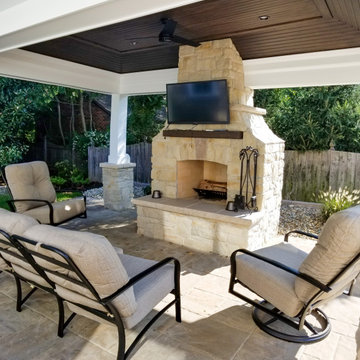
A quaint little outdoor space makes outdoor living convenient and enjoyable. The owners wished for a space in their backyard to entertain friends and escape the weather. This design allows them to entertain guests, keep warm by a fire, and be out of the weather!
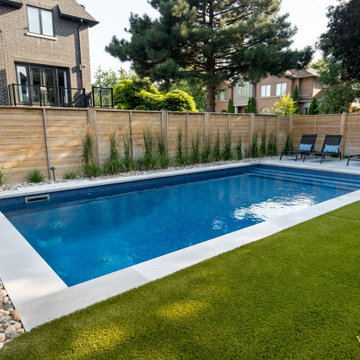
This modern 14’ x 28’ vinyl pool features elegant full-width custom vinyl over steel walk-in steps. A section of artificial turf lawn serves as a kids play area and helps to keep the yard low maintenance, as does the border of river rock interspersed with decorative grasses around the perimeter.

Maryland Landscaping, Twilight, Pool, Pavillion, Pergola, Spa, Whirlpool, Outdoor Kitchen, Front steps by Wheats Landscaping
Bild på en mycket stor vintage uteplats på baksidan av huset, med marksten i betong och en pergola
Bild på en mycket stor vintage uteplats på baksidan av huset, med marksten i betong och en pergola
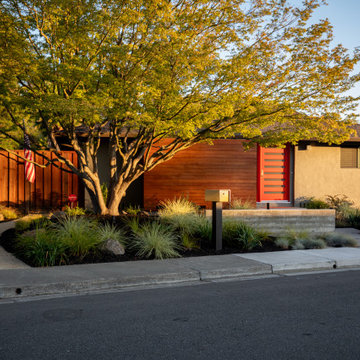
© Jude Parkinson-Morgan All Rights Reserved
Foto på en liten funkis bakgård i delvis sol som tål torka på sommaren, med en fontän och marksten i betong
Foto på en liten funkis bakgård i delvis sol som tål torka på sommaren, med en fontän och marksten i betong
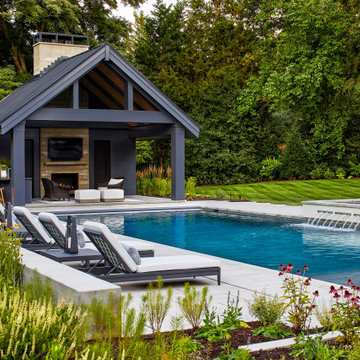
Klassisk inredning av en stor rektangulär pool på baksidan av huset, med poolhus och marksten i betong
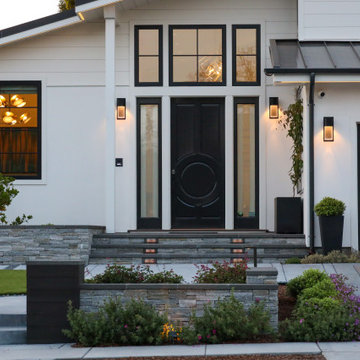
Outdoor contemporary dining space with sleek black trellis and bench swing. Ground uses concrete steppers, Mexican pebbles, stone cap veneer planter wall surrounded with good neighbor fencing.
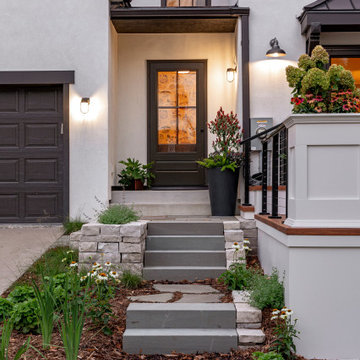
Inredning av en retro mellanstor uppfart i delvis sol gångväg och längs med huset på sommaren, med trädäck
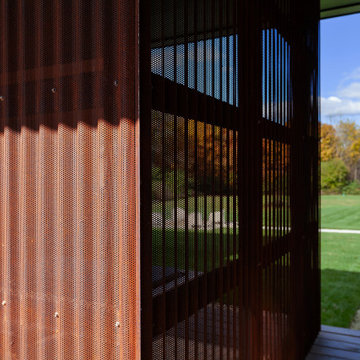
Entry porch screenwall shields hot tub area and back yard + workshop - Architect: HAUS | Architecture For Modern Lifestyles - Builder: WERK | Building Modern - Photo: HAUS
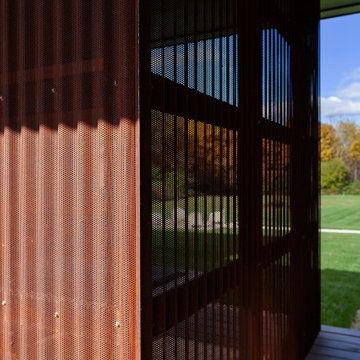
Entry porch screenwall shields hot tub area and back yard + workshop - Architect: HAUS | Architecture For Modern Lifestyles - Builder: WERK | Building Modern - Photo: HAUS

The uneven back yard was graded into ¬upper and lower levels with an industrial style, concrete wall. Linear pavers lead the garden stroller from place to place alongside a rain garden filled with swaying grasses that spans the side yard and culminates at a gracefully arching pomegranate tree, A bubbling boulder water feature murmurs soothing sounds. A large steel and willow-roof pergola creates a shady space to dine in and chaise lounges and chairs bask in the surrounding shade. The transformation was completed with a bold and biodiverse selection of low water, climate appropriate plants that make the space come alive. branches laden with impossibly red blossoms and fruit. The elements of a sustainable habitat garden have been designed into the ¬lush landscape. One hundred percent of rainwater runoff is diverted into the two large raingardens which infiltrate stormwater runoff into the soil. After building up the soil with tons of organic amendments, we added permeable hardscape elements, a water feature, native and climate appropriate plants - including an exceedingly low-water Kurapia lawn - and drip irrigation with a smart timer. With these practices we’ve created a sumptuous wildlife habitat that has become a haven for migratory birds & butterflies.
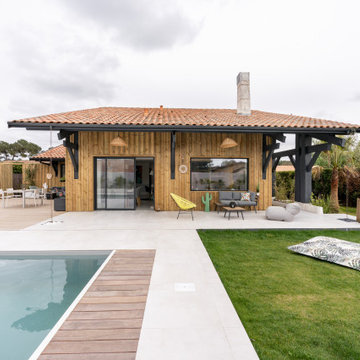
Rénovation des extérieurs avec création d'une piscine en sol, avec carrelage céramique 75x75 cm et terrasse bois exotique.
Transformation des façades avec créations de nouvelles ouvertures et habillage de bardage bois en pose typique arcachonnaise (en couvre joint).
138 761 foton på utomhusdesign, med marksten i betong och trädäck
9






