Sortera efter:
Budget
Sortera efter:Populärt i dag
221 - 240 av 23 578 foton
Artikel 1 av 3
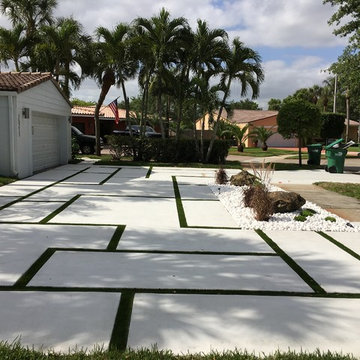
Inspiration för mellanstora moderna uppfarter i delvis sol framför huset, med marksten i betong
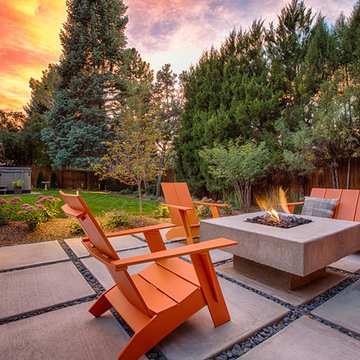
Photo by Chris Clemens
Idéer för en mellanstor modern uteplats på baksidan av huset, med en öppen spis och marksten i betong
Idéer för en mellanstor modern uteplats på baksidan av huset, med en öppen spis och marksten i betong
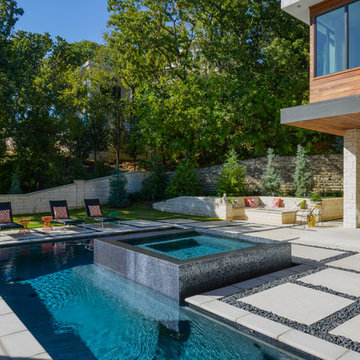
A modern landscape and pool at a home designed by AVID Associates.
Michael Hunter
Inredning av en modern stor anpassad träningspool på baksidan av huset, med spabad och marksten i betong
Inredning av en modern stor anpassad träningspool på baksidan av huset, med spabad och marksten i betong
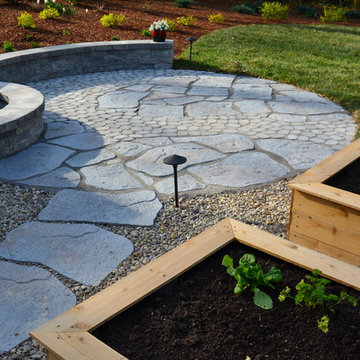
Idéer för mellanstora eklektiska uteplatser på baksidan av huset, med en köksträdgård och marksten i betong
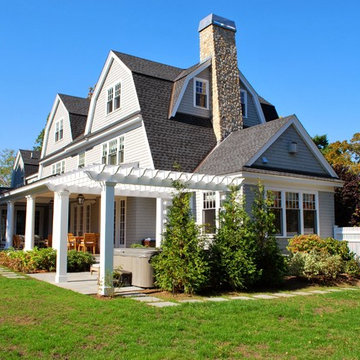
RDP Photography
Klassisk inredning av en mellanstor uteplats på baksidan av huset, med marksten i betong och en pergola
Klassisk inredning av en mellanstor uteplats på baksidan av huset, med marksten i betong och en pergola
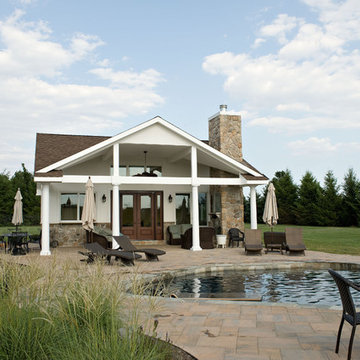
Photo Credit: Bill Wilson
Inredning av en klassisk mellanstor anpassad pool på baksidan av huset, med poolhus och marksten i betong
Inredning av en klassisk mellanstor anpassad pool på baksidan av huset, med poolhus och marksten i betong
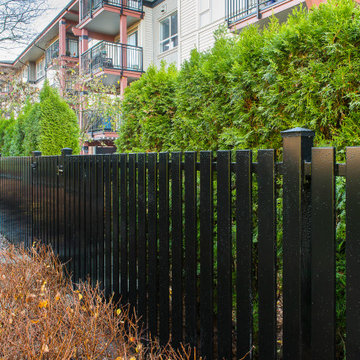
Idéer för en mycket stor klassisk formell trädgård i full sol blomsterrabatt, insynsskydd, gångväg och längs med huset på sommaren, med marksten i betong
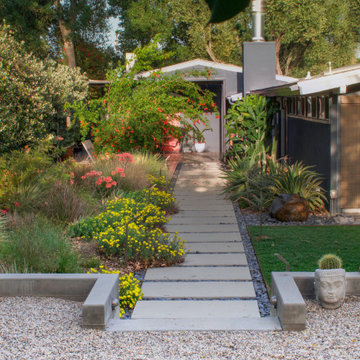
A concrete paver and Mexican pebble path leads from the dining "room" to the upper level.
Inspiration för en stor retro bakgård i full sol som tål torka på våren, med en stödmur och marksten i betong
Inspiration för en stor retro bakgård i full sol som tål torka på våren, med en stödmur och marksten i betong
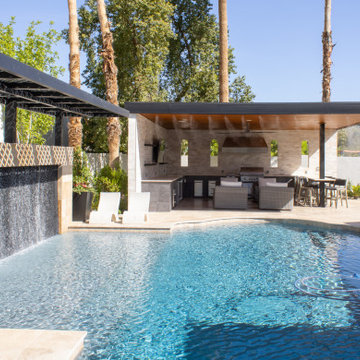
Creative Environments prides itself in providing cutting-edge professional landscape design services for residential and commercial settings.
Foto på en mycket stor funkis trädgård i delvis sol på sommaren, med marksten i betong
Foto på en mycket stor funkis trädgård i delvis sol på sommaren, med marksten i betong
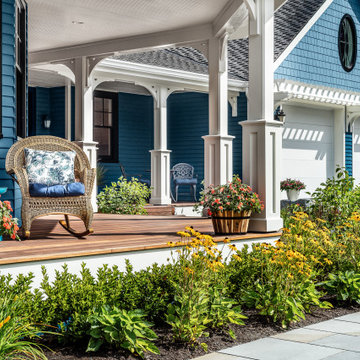
Photo by Kirsten Robertson.
Exempel på en stor klassisk veranda framför huset, med marksten i betong och takförlängning
Exempel på en stor klassisk veranda framför huset, med marksten i betong och takförlängning
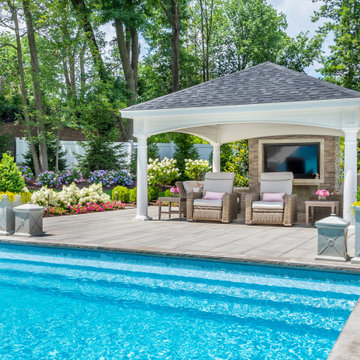
These Essex County, NJ homeowners contacted us to design and install a resort-like outdoor living space in their backyard. Their wishlist included an in-ground swimming pool, a pavilion, an outdoor kitchen, beautiful flowers, and a large flat area for a swing set and space for their children to play.
At the initial meeting, they fell in love with photos of a project we did in their neighborhood which featured a pavilion aligned with the center axis of a rectangular swimming pool. With that as a starting point, we completed the design by installing an outdoor kitchen near the pavilion with a large patio space to accommodate a dining area.
This project features The Hampton, one of the most popular pools over the past few years. It is surrounded by a patio built using Techo-Bloc Blu60 pavers. The luxurious pavilion includes a gas-powered outdoor fireplace with a TV mounted on it. With an outdoor kitchen featuring multiple burners, a wine refrigerator, and tons of counter space, there is no need to run back and forth between the kitchen and the patio.
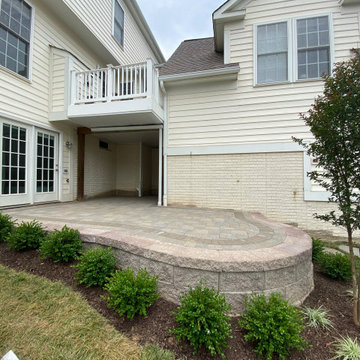
The before! We created multiple areas for outdoor living in a small sloped backyard including a “dry” space under the existing deck by installing an under deck drainage system. We also built a wall to support the patio because the entire yard sloped away from house. Now our client enjoys a brand new patio and no more wasted space under their deck!
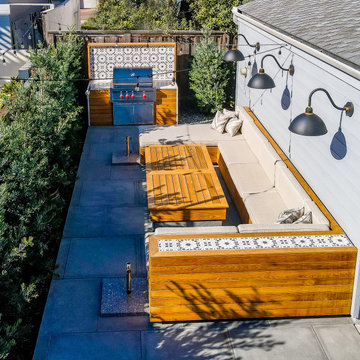
This Del Mar outdoor oasis was designed by SJS Studios Inc. and built by Cross Construction. It showcases a custom built-in teak bench that surrounds a custom concrete / teak table that can transform into a firepit at night. The built-in grill integrates teak with terrazzo countertops that have a waterfall edge and beautiful custom tiles that give the space a unique and coastal vibe. The Annsacks tile is installed in the custom bench pulling the whole space seamlessly together. The trash enclosure features custom teak work with a copper lid and hardware that will patina over time. This amazing outdoor space, features quality craftsmanship and maximizes every corner to provide the homeowners with not only an outdoor coastal oasis but a functioning outdoor area to lounge and host gatherings both throughout the day and night.
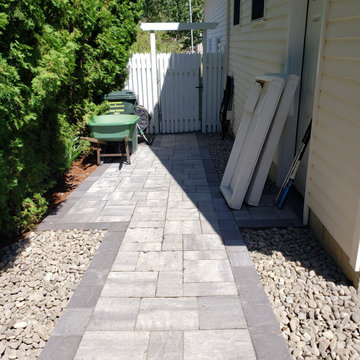
This large paver patio was designed for a large family who likes to entertain. We replaced the old concrete patio and unused landscape beds with a larger paver patio framed by an elegant retaining wall. The rarely used hot tub was integrated in the patio, framed by custom stained wood walls for privacy. As an extra bonus we incorporated raised vegetable beds along the hot tub wall to take advantage of sun and vertical growing space.
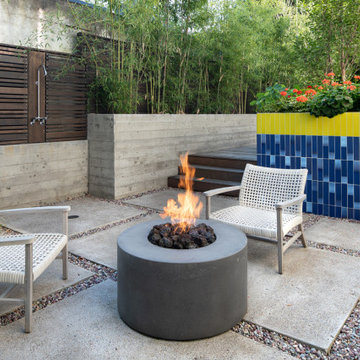
We converted an underused back yard into a modern outdoor living space. A bright tiled planter anchors an otherwise neutral space. The decking is ipe hardwood, the fence is stained cedar, and cast concrete with gravel adds texture at the fire pit. The gas fire pit unit is by Cement Elegance. Photos copyright Laurie Black Photography.
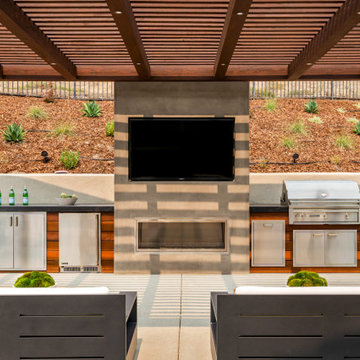
Our client came to us with a desire to take an overgrown, neglected space and transform it into a clean contemporary backyard for the family to enjoy. Having had less than stellar experiences with other contractors, they wanted to find a trustworthy company; One that would complement their style and provide excellent communication. They saw a JRP banner at their son's baseball game at Westlake High School and decided to call. After meeting with the team, they knew JRP was the firm they needed to give their backyard a complete overhaul.
With a focus on sleek, clean lines, this contemporary backyard is captivating. The outdoor family room is a perfect blend of beauty, form, and function. JRP reworked the courtyard and dining area to create a space for the family to enjoy together. An outdoor pergola houses a media center and lounge. Restoration Hardware low profile furniture provides comfortable seating while maintaining a polished look. The adjacent barbecue is perfect for crafting up family dinners to enjoy amidst a Southern California sunset.
Before renovating, the landscaping was an unkempt mess that felt overwhelming. Synthetic grass and concrete decking was installed to give the backyard a fresh feel while offering easy maintenance. Gorgeous hardscaping takes the outdoor area to a whole new level. The resurfaced free-form pool joins to a lounge area that's perfect for soaking up the sun while watching the kids swim. Hedges and outdoor shrubs now maintain a clean, uniformed look.
A tucked-away area taken over by plants provided an opportunity to create an intimate outdoor dining space. JRP added wooden containers to accommodate touches of greenery that weren't overwhelming. Bold patterned statement flooring contrasts beautifully against a neutral palette. Additionally, our team incorporated a fireplace for a feel of coziness.
Once an overlooked space, the clients and their children are now eager to spend time outdoors together. This clean contemporary backyard renovation transformed what the client called "an overgrown jungle" into a space that allows for functional outdoor living and serene luxury.
Photographer: Andrew - OpenHouse VC
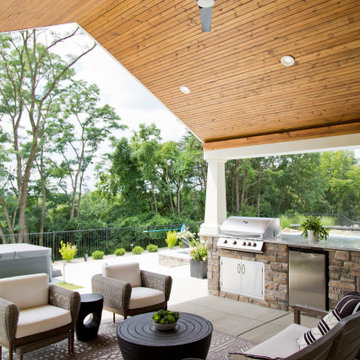
Inspiration för en stor vintage uteplats på baksidan av huset, med utekök, marksten i betong och takförlängning
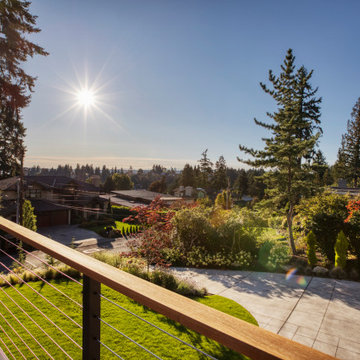
Bild på en mellanstor funkis formell trädgård i full sol dekorationssten och framför huset, med marksten i betong
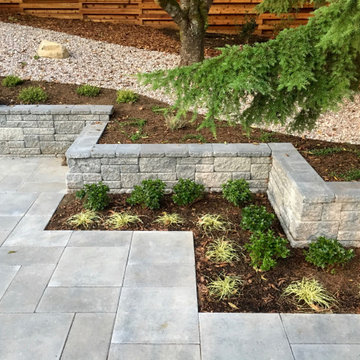
Elevated view from the deck
Exempel på en mellanstor modern bakgård i delvis sol, med en stödmur och marksten i betong
Exempel på en mellanstor modern bakgård i delvis sol, med en stödmur och marksten i betong
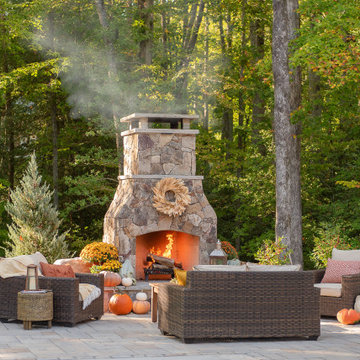
Klassisk inredning av en stor uteplats på baksidan av huset, med en eldstad och marksten i betong
23 578 foton på utomhusdesign, med marksten i betong
12





