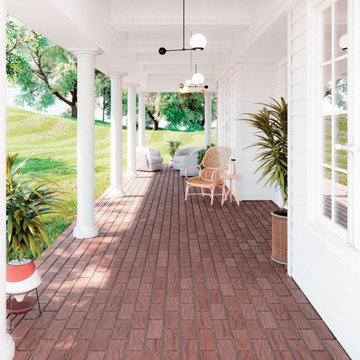Sortera efter:
Budget
Sortera efter:Populärt i dag
1 - 20 av 68 foton
Artikel 1 av 3

This Arts & Crafts Bungalow got a full makeover! A Not So Big house, the 600 SF first floor now sports a new kitchen, daily entry w. custom back porch, 'library' dining room (with a room divider peninsula for storage) and a new powder room and laundry room!
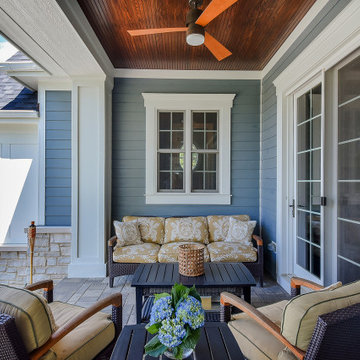
A cozy covered porch
Inredning av en klassisk mellanstor veranda på baksidan av huset, med marksten i betong
Inredning av en klassisk mellanstor veranda på baksidan av huset, med marksten i betong

Inredning av en rustik mycket stor veranda på baksidan av huset, med marksten i betong, takförlängning och räcke i metall

Exempel på en stor lantlig veranda framför huset, med marksten i betong och takförlängning
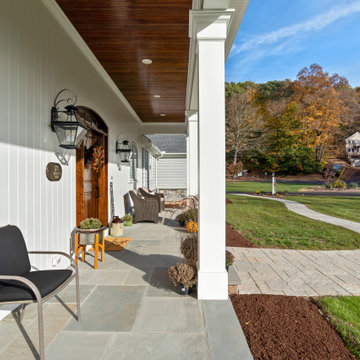
This coastal farmhouse design is destined to be an instant classic. This classic and cozy design has all of the right exterior details, including gray shingle siding, crisp white windows and trim, metal roofing stone accents and a custom cupola atop the three car garage. It also features a modern and up to date interior as well, with everything you'd expect in a true coastal farmhouse. With a beautiful nearly flat back yard, looking out to a golf course this property also includes abundant outdoor living spaces, a beautiful barn and an oversized koi pond for the owners to enjoy.
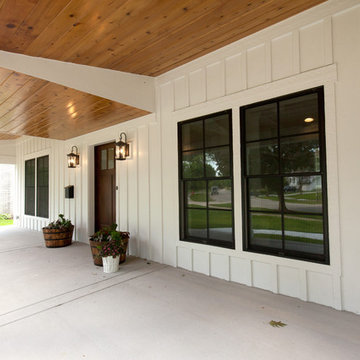
This stunning front porch with a stained cedar ceiling and beautiful wood front door brings warmth to the space.
Architect: Meyer Design
Photos: Jody Kmetz
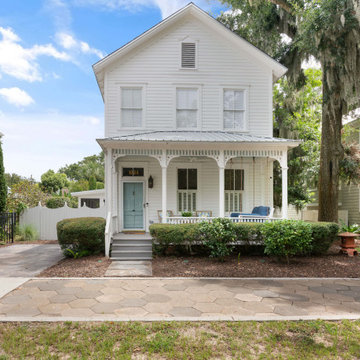
Front façade of a historic house in the Old Town District of Brunswick, Georgia; The Gateway to the Golden Isles.
Idéer för en mellanstor klassisk veranda framför huset, med marksten i betong, takförlängning och räcke i trä
Idéer för en mellanstor klassisk veranda framför huset, med marksten i betong, takförlängning och räcke i trä
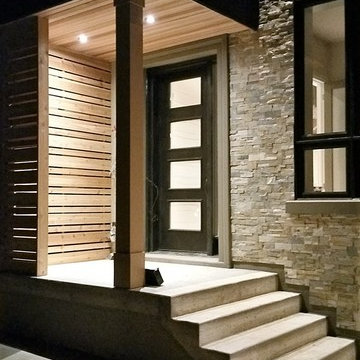
Jamee Gibson - J.S.G. Photography
Inspiration för mellanstora moderna verandor framför huset, med marksten i betong och markiser
Inspiration för mellanstora moderna verandor framför huset, med marksten i betong och markiser
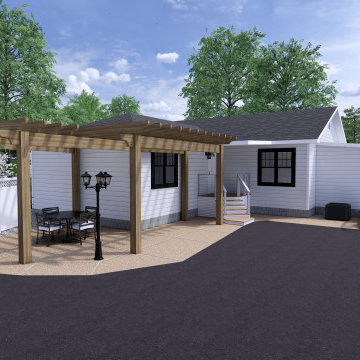
Front porch design and outdoor living design including, walkways, patios, steps, accent walls and pillars, and natural surroundings.
Modern inredning av en stor veranda framför huset, med marksten i betong, takförlängning och räcke i trä
Modern inredning av en stor veranda framför huset, med marksten i betong, takförlängning och räcke i trä
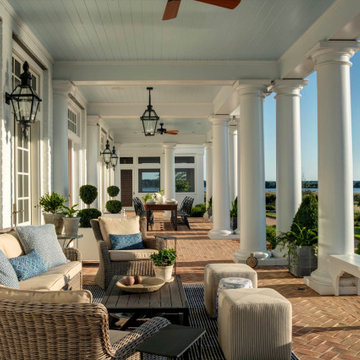
This 60-foot long waterfront covered porch features an array of delightful details that invite respite – built-in benches nestled between the columns, light blue nickel gap ceilings, and three different brick floor patterns. The space is flanked on either end by two cozy screened porches, offering a multitude of ways to soak in the water views.
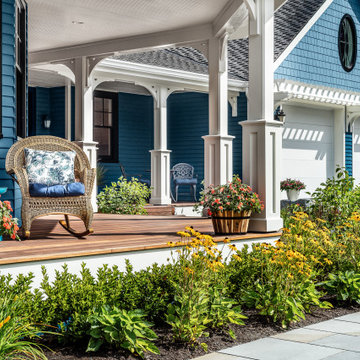
Photo by Kirsten Robertson.
Exempel på en stor klassisk veranda framför huset, med marksten i betong och takförlängning
Exempel på en stor klassisk veranda framför huset, med marksten i betong och takförlängning
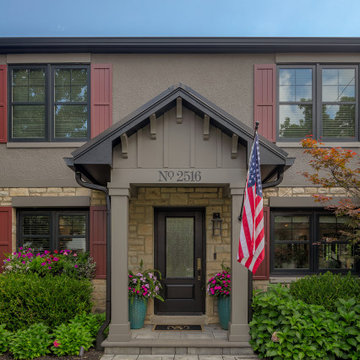
Inspiration för en liten vintage veranda framför huset, med marksten i betong och takförlängning
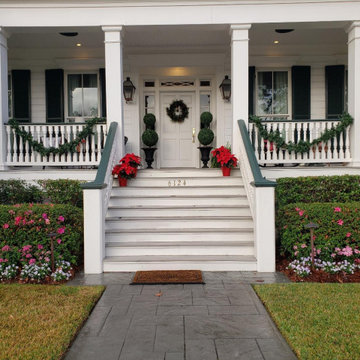
Inredning av en klassisk stor veranda framför huset, med marksten i betong, takförlängning och räcke i trä
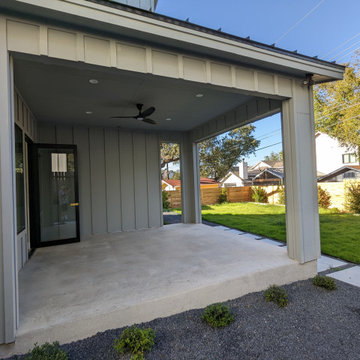
View of the covered back porch.
Inspiration för en mellanstor funkis veranda på baksidan av huset, med marksten i betong och takförlängning
Inspiration för en mellanstor funkis veranda på baksidan av huset, med marksten i betong och takförlängning
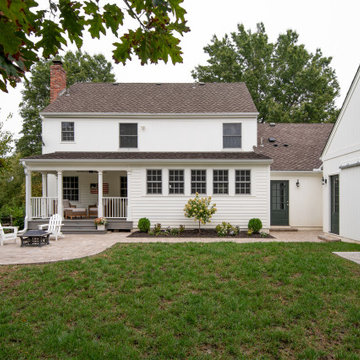
Bild på en mellanstor veranda på baksidan av huset, med marksten i betong, takförlängning och räcke i metall
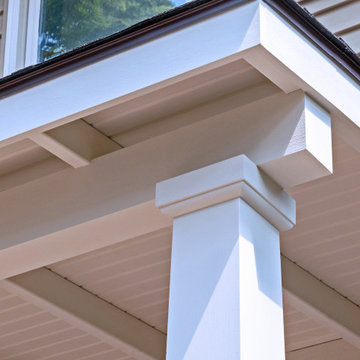
This Arts & Crafts Bungalow got a full makeover! A Not So Big house, the 600 SF first floor now sports a new kitchen, daily entry w. custom back porch, 'library' dining room (with a room divider peninsula for storage) and a new powder room and laundry room!
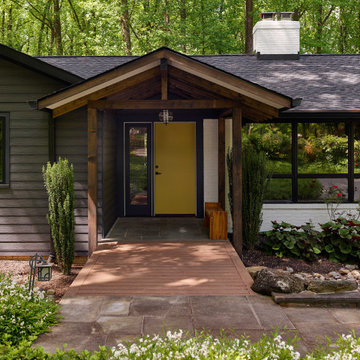
The new porch sets the tone for the rest of this whole house renovation. The covered roof, asymmetrical door with glass side lite and earthy color palette, make for a modern, fresh and inviting project.
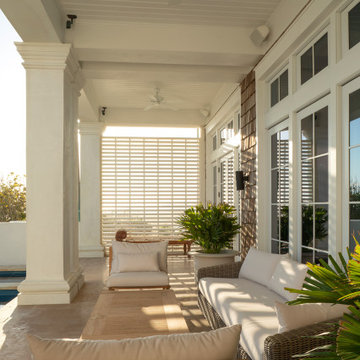
Bild på en stor maritim veranda på baksidan av huset, med marksten i betong och takförlängning
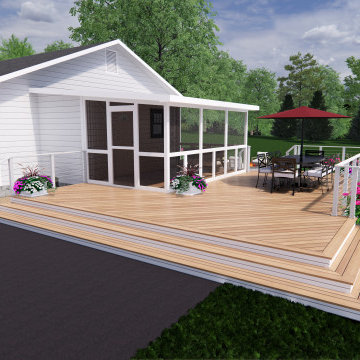
Front porch design and outdoor living design including, walkways, patios, steps, accent walls and pillars, and natural surroundings.
Idéer för att renovera en stor funkis veranda framför huset, med marksten i betong, takförlängning och räcke i trä
Idéer för att renovera en stor funkis veranda framför huset, med marksten i betong, takförlängning och räcke i trä
68 foton på utomhusdesign, med marksten i betong
1






