2 775 foton på utomhusdesign, med marksten i tegel och en pergola
Sortera efter:
Budget
Sortera efter:Populärt i dag
41 - 60 av 2 775 foton
Artikel 1 av 3
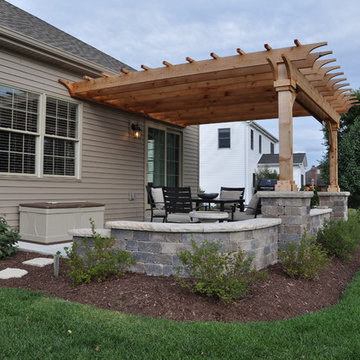
Yorkville Hill Landscaping, Inc.
Klassisk inredning av en mellanstor uteplats på baksidan av huset, med marksten i tegel och en pergola
Klassisk inredning av en mellanstor uteplats på baksidan av huset, med marksten i tegel och en pergola
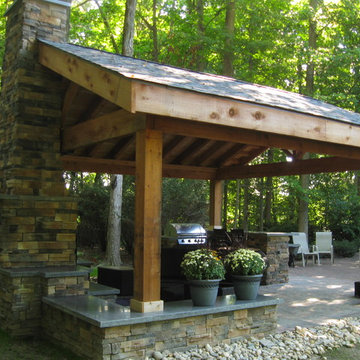
Foto på en stor rustik uteplats på baksidan av huset, med en öppen spis, marksten i tegel och en pergola
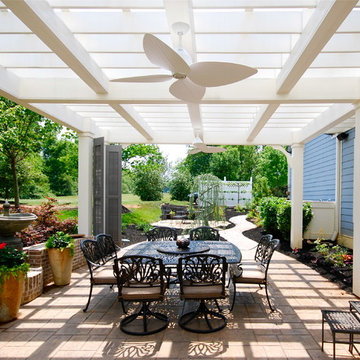
Bild på en mellanstor vintage gårdsplan, med en pergola, en fontän och marksten i tegel
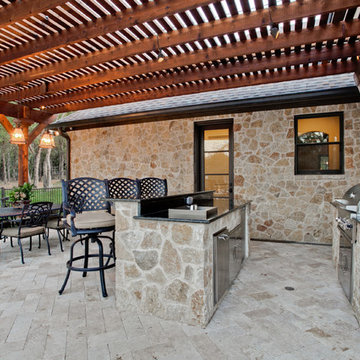
An all stone outdoor kitchen with dining area and easy access to pool bath and game room makes for party central with flair.
Bild på en stor medelhavsstil uteplats, med en pergola och marksten i tegel
Bild på en stor medelhavsstil uteplats, med en pergola och marksten i tegel
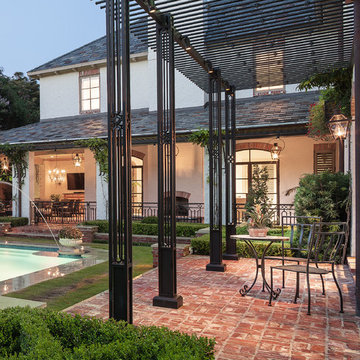
It started with vision. Then arrived fresh sight, seeing what was absent, seeing what was possible. Followed quickly by desire and creativity and know-how and communication and collaboration.
When the Ramsowers first called Exterior Worlds, all they had in mind was an outdoor fountain. About working with the Ramsowers, Jeff Halper, owner of Exterior Worlds says, “The Ramsowers had great vision. While they didn’t know exactly what they wanted, they did push us to create something special for them. I get inspired by my clients who are engaged and focused on design like they were. When you get that kind of inspiration and dialogue, you end up with a project like this one.”
For Exterior Worlds, our design process addressed two main features of the original space—the blank surface of the yard surrounded by looming architecture and plain fencing. With the yard, we dug out the center of it to create a one-foot drop in elevation in which to build a sunken pool. At one end, we installed a spa, lining it with a contrasting darker blue glass tile. Pedestals topped with urns anchor the pool and provide a place for spot color. Jets of water emerge from these pedestals. This moving water becomes a shield to block out urban noises and makes the scene lively. (And the children think it’s great fun to play in them.) On the side of the pool, another fountain, an illuminated basin built of limestone, brick and stainless steel, feeds the pool through three slots.
The pool is counterbalanced by a large plot of grass. What is inventive about this grassy area is its sub-structure. Before putting down the grass, we installed a French drain using grid pavers that pulls water away, an action that keeps the soil from compacting and the grass from suffocating. The entire sunken area is finished off with a border of ground cover that transitions the eye to the limestone walkway and the retaining wall, where we used the same reclaimed bricks found in architectural features of the house.
In the outer border along the fence line, we planted small trees that give the space scale and also hide some unsightly utility infrastructure. Boxwood and limestone gravel were embroidered into a parterre design to underscore the formal shape of the pool. Additionally, we planted a rose garden around the illuminated basin and a color garden for seasonal color at the far end of the yard across from the covered terrace.
To address the issue of the house’s prominence, we added a pergola to the main wing of the house. The pergola is made of solid aluminum, chosen for its durability, and painted black. The Ramsowers had used reclaimed ornamental iron around their front yard and so we replicated its pattern in the pergola’s design. “In making this design choice and also by using the reclaimed brick in the pool area, we wanted to honor the architecture of the house,” says Halper.
We continued the ornamental pattern by building an aluminum arbor and pool security fence along the covered terrace. The arbor’s supports gently curve out and away from the house. It, plus the pergola, extends the structural aspect of the house into the landscape. At the same time, it softens the hard edges of the house and unifies it with the yard. The softening effect is further enhanced by the wisteria vine that will eventually cover both the arbor and the pergola. From a practical standpoint, the pergola and arbor provide shade, especially when the vine becomes mature, a definite plus for the west-facing main house.
This newly-created space is an updated vision for a traditional garden that combines classic lines with the modern sensibility of innovative materials. The family is able to sit in the house or on the covered terrace and look out over the landscaping. To enjoy its pleasing form and practical function. To appreciate its cool, soothing palette, the blues of the water flowing into the greens of the garden with a judicious use of color. And accept its invitation to step out, step down, jump in, enjoy.
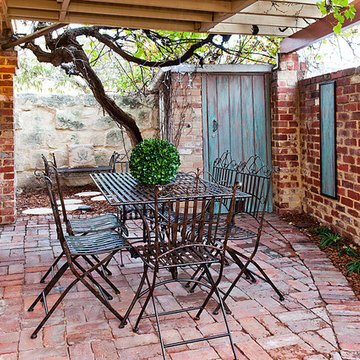
Lorena Ongaro Anderson Design
Idéer för en rustik uteplats, med marksten i tegel och en pergola
Idéer för en rustik uteplats, med marksten i tegel och en pergola
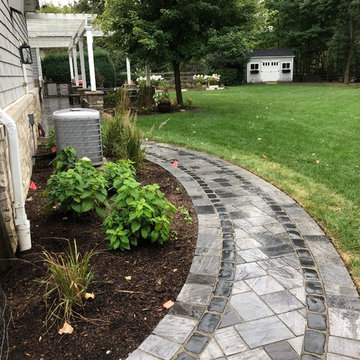
Idéer för stora funkis uteplatser på baksidan av huset, med utekök, marksten i tegel och en pergola
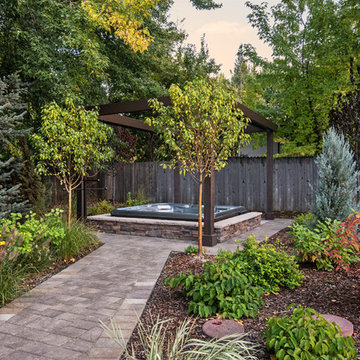
Blu Fish Photography
Idéer för att renovera en stor funkis uteplats på baksidan av huset, med marksten i tegel och en pergola
Idéer för att renovera en stor funkis uteplats på baksidan av huset, med marksten i tegel och en pergola
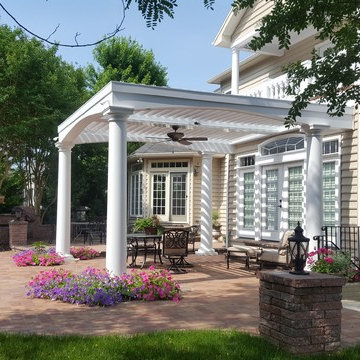
This looks like a traditional pergola, but it is an Equinox Adjustable Louvered Roof. With the touch of a remote, the louvers open to let in the light, rotate 160 degrees to provide cooling shade in the heat of the day or fully close to provide a watertight seal and protection from rain. Design options to fit any architectural style plus options for fans, lighting, sound systems, heaters, retractable screening, etc... transform a patio or deck into a 3-4 season outdoor living space. Contact Core Outdoor Living to find out if Equinox Adjustable Louvered Roof is right for your outdoor living needs.
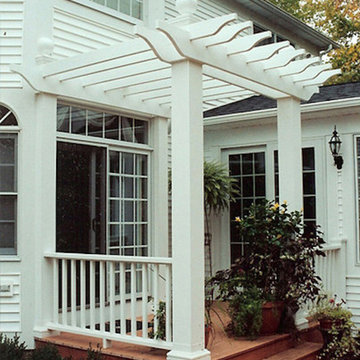
Idéer för vintage verandor på baksidan av huset, med marksten i tegel och en pergola
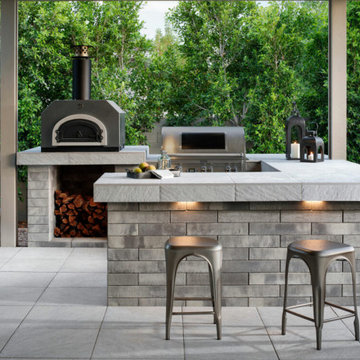
Idéer för att renovera en rustik uteplats på baksidan av huset, med utekök, marksten i tegel och en pergola
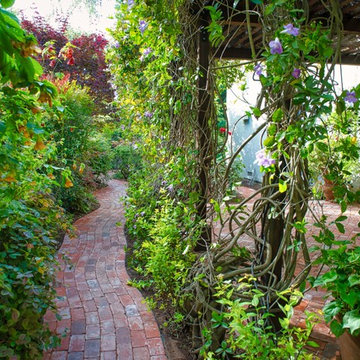
Idéer för en mellanstor klassisk uteplats på baksidan av huset, med utekrukor, marksten i tegel och en pergola
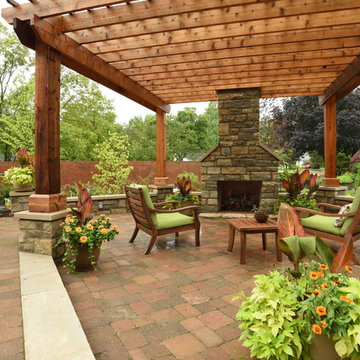
Daniel Feldkamp @ Visual Edge Imaging
Idéer för en stor klassisk uteplats på baksidan av huset, med marksten i tegel och en pergola
Idéer för en stor klassisk uteplats på baksidan av huset, med marksten i tegel och en pergola
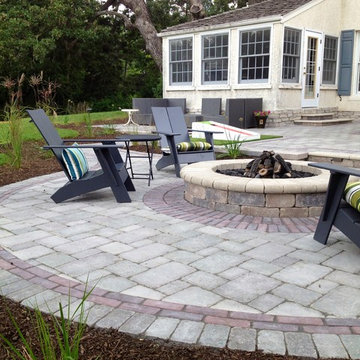
Gas firepit
Exempel på en stor klassisk uteplats på baksidan av huset, med en öppen spis, marksten i tegel och en pergola
Exempel på en stor klassisk uteplats på baksidan av huset, med en öppen spis, marksten i tegel och en pergola
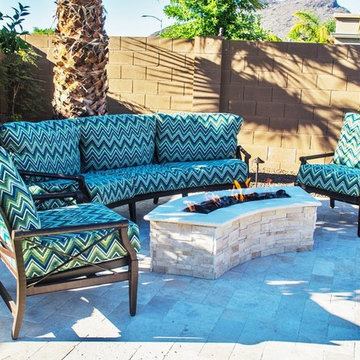
Imagine Backyard Living is the exclusive Arizona retailer of Jacuzzi® and Sundance® spas, two of the most recognized brand-names in hot tubs and makers of the highest-quality spas available. We also partner with the best outdoor furnishing companies in the business.
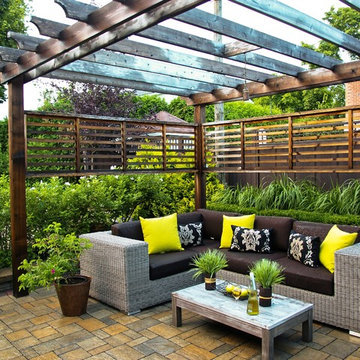
Idéer för att renovera en liten funkis uteplats på baksidan av huset, med en fontän, marksten i tegel och en pergola
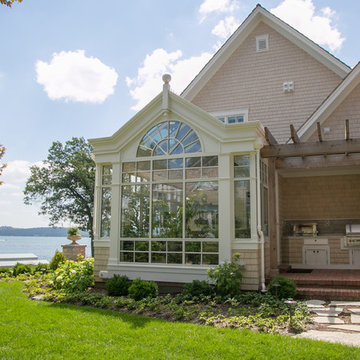
S.Photography/Shanna Wolf., LOWELL CUSTOM HOMES, Lake Geneva, WI.. Lake front home exterior elevation with outdoor kitchen
Idéer för en liten klassisk uteplats på baksidan av huset, med utekök, marksten i tegel och en pergola
Idéer för en liten klassisk uteplats på baksidan av huset, med utekök, marksten i tegel och en pergola
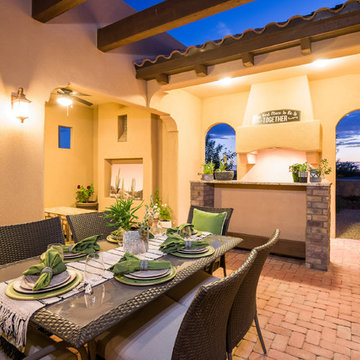
Exempel på en medelhavsstil gårdsplan, med utekök, marksten i tegel och en pergola
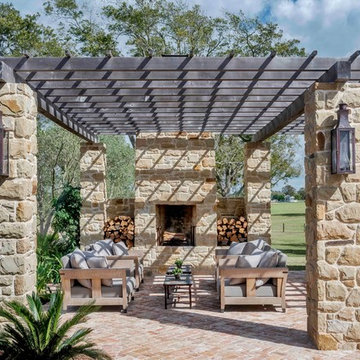
A rustic, yet refined Texas farmhouse by Architect Michael Imber is adorned throughout the exterior with handcrafted copper lanterns from Bevolo. Airy, light-filled, & set amid ancient pecan and sycamore tree groves, the architect's use of materials allows the structure to seamlessly harmonize with its surroundings, while Interior Designer Fern Santini's clever use of texture & patina, bring warmth to every room within. The result is a home built with a true understanding and love for the past. See more of the project. http://ow.ly/8mDo30nCqT7
Featured Lanterns: Governor Flush Mount http://ow.ly/iHRw30nCqVI
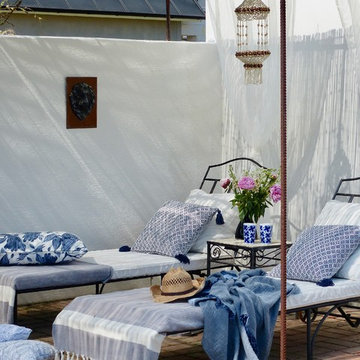
Marie Sandblom Rudsvik
Foto på en liten medelhavsstil uteplats, med marksten i tegel och en pergola
Foto på en liten medelhavsstil uteplats, med marksten i tegel och en pergola
2 775 foton på utomhusdesign, med marksten i tegel och en pergola
3





