Sortera efter:
Budget
Sortera efter:Populärt i dag
81 - 100 av 136 foton
Artikel 1 av 3
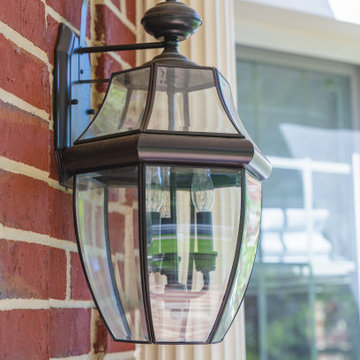
FineCraft Contractors, Inc.
Klassisk inredning av en mellanstor veranda framför huset, med marksten i tegel, takförlängning och räcke i metall
Klassisk inredning av en mellanstor veranda framför huset, med marksten i tegel, takförlängning och räcke i metall
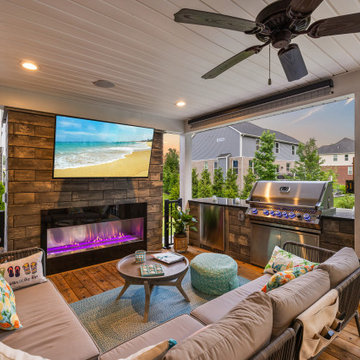
Idéer för att renovera en mellanstor veranda på baksidan av huset, med utekök, marksten i tegel, takförlängning och räcke i metall
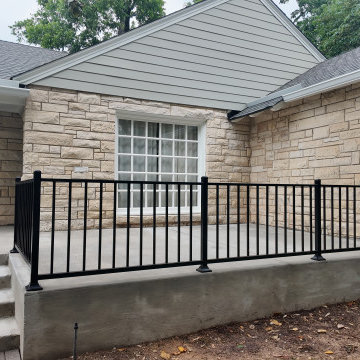
We demolished the old concrete patio and extended the new patio so that there is more enjoyable space.
We also installed brand new gutters.
The old railing was demolished and this new steel railing was fabricated on site.

Bild på en mellanstor funkis veranda framför huset, med marksten i tegel, takförlängning och räcke i metall
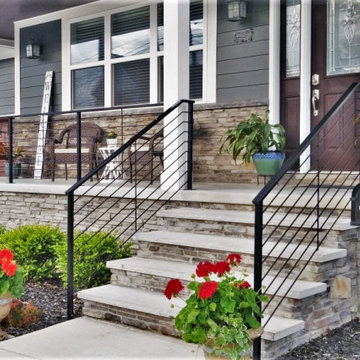
Bild på en mellanstor funkis veranda framför huset, med marksten i tegel, takförlängning och räcke i metall
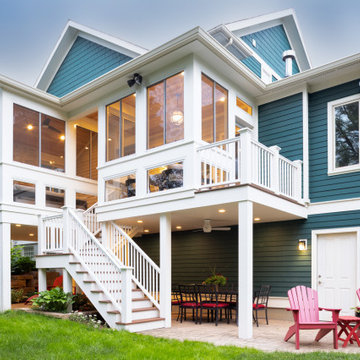
The floating screened porch addition melds perfectly with both the original home's design and the yard's topography. The elevated deck and porch create cozy spaces that are protected the elements and allow the family to enjoy the beautiful surrounding yard. Design and Build by Meadowlark Design Build in Ann Arbor, Michigan. Photography by Sean Carter, Ann Arbor, Mi.
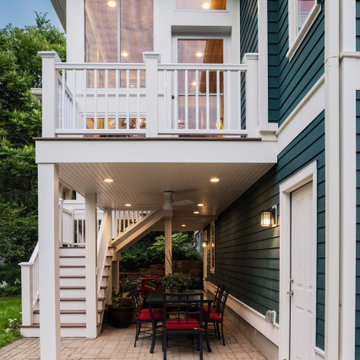
The floating screened porch addition melds perfectly with both the original home's design and the yard's topography. The elevated deck and porch create cozy spaces that are protected the elements and allow the family to enjoy the beautiful surrounding yard. Design and Build by Meadowlark Design Build in Ann Arbor, Michigan. Photography by Sean Carter, Ann Arbor, Mi.
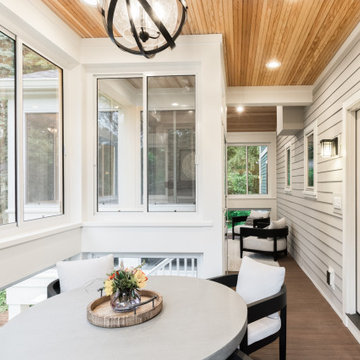
A separate seating area right off the inside dining room is the perfect spot for breakfast al-fresco...without the bugs, in this screened porch addition. Design and build is by Meadowlark Design+Build in Ann Arbor, MI. Photography by Sean Carter, Ann Arbor, MI.

A separate seating area right off the inside dining room is the perfect spot for breakfast al-fresco...without the bugs, in this screened porch addition. Design and build is by Meadowlark Design+Build in Ann Arbor, MI. Photography by Sean Carter, Ann Arbor, MI.
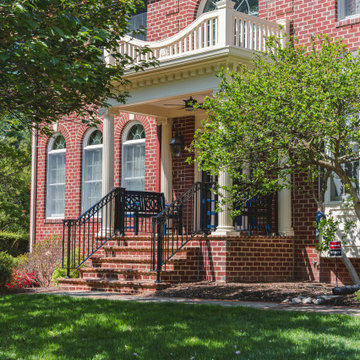
FineCraft Contractors, Inc.
Idéer för mellanstora vintage verandor framför huset, med marksten i tegel, takförlängning och räcke i metall
Idéer för mellanstora vintage verandor framför huset, med marksten i tegel, takförlängning och räcke i metall
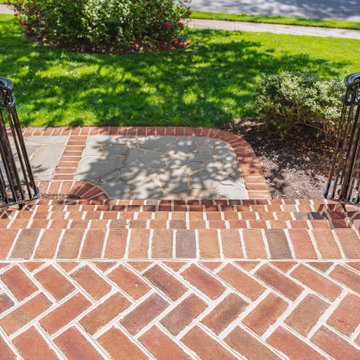
FineCraft Contractors, Inc.
Bild på en mellanstor vintage veranda framför huset, med marksten i tegel, takförlängning och räcke i metall
Bild på en mellanstor vintage veranda framför huset, med marksten i tegel, takförlängning och räcke i metall
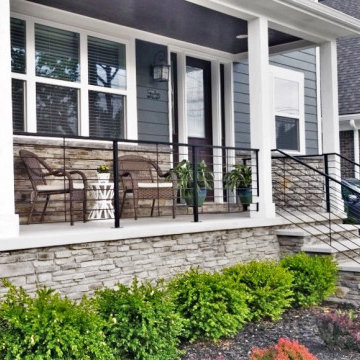
Idéer för en mellanstor modern veranda framför huset, med marksten i tegel, takförlängning och räcke i metall
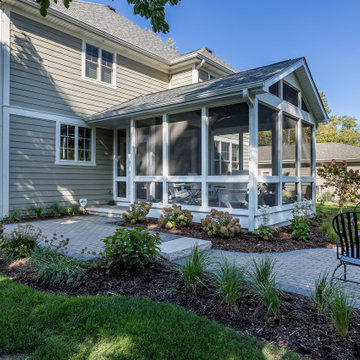
Klassisk inredning av en innätad veranda på baksidan av huset, med marksten i tegel, takförlängning och räcke i metall
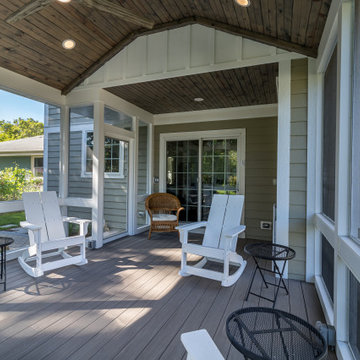
Idéer för en klassisk innätad veranda på baksidan av huset, med marksten i tegel, takförlängning och räcke i trä

The homeowners needed to repair and replace their old porch, which they loved and used all the time. The best solution was to replace the screened porch entirely, and include a wrap-around open air front porch to increase curb appeal while and adding outdoor seating opportunities at the front of the house. The tongue and groove wood ceiling and exposed wood and brick add warmth and coziness for the owners while enjoying the bug-free view of their beautifully landscaped yard.
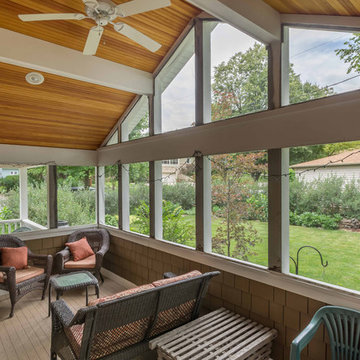
The homeowners needed to repair and replace their old porch, which they loved and used all the time. The best solution was to replace the screened porch entirely, and include a wrap-around open air front porch to increase curb appeal while and adding outdoor seating opportunities at the front of the house. The tongue and groove wood ceiling and exposed wood and brick add warmth and coziness for the owners while enjoying the bug-free view of their beautifully landscaped yard.
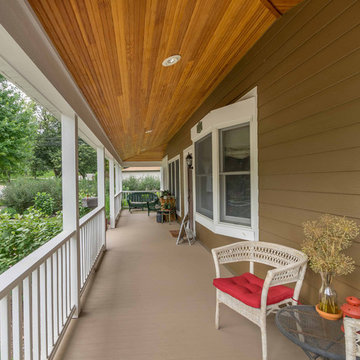
The homeowners needed to repair and replace their old porch, which they loved and used all the time. The best solution was to replace the screened porch entirely, and include a wrap-around open air front porch to increase curb appeal while and adding outdoor seating opportunities at the front of the house. The tongue and groove wood ceiling and exposed wood and brick add warmth and coziness for the owners while enjoying the bug-free view of their beautifully landscaped yard.
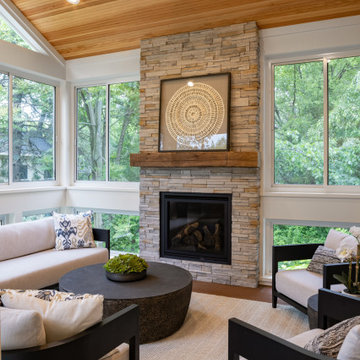
This raised screened porch addition is nestled among the large trees in the surrounding yard give the space a tree-house feel. Design and build is by Meadowlark Design+Build in Ann Arbor, MI. Photography by Sean Carter, Ann Arbor, MI.
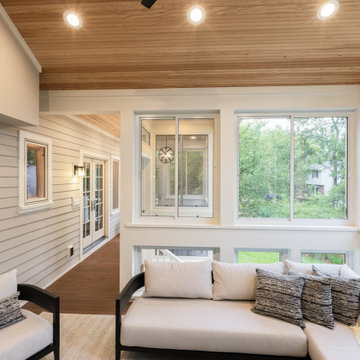
This raised screened porch addition is nestled among the large trees in the surrounding yard give the space a tree-house feel. Design and build is by Meadowlark Design+Build in Ann Arbor, MI. Photography by Sean Carter, Ann Arbor, MI.
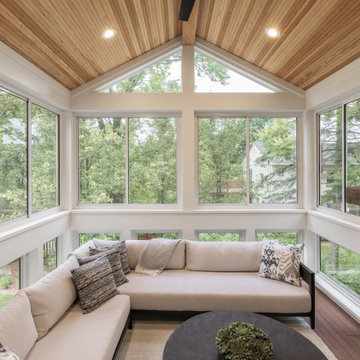
This raised screened porch addition is nestled among the large trees in the surrounding yard give the space a tree-house feel. Design and build is by Meadowlark Design+Build in Ann Arbor, MI. Photography by Sean Carter, Ann Arbor, MI.
136 foton på utomhusdesign, med marksten i tegel
5





