Sortera efter:
Budget
Sortera efter:Populärt i dag
1 - 20 av 467 foton
Artikel 1 av 3
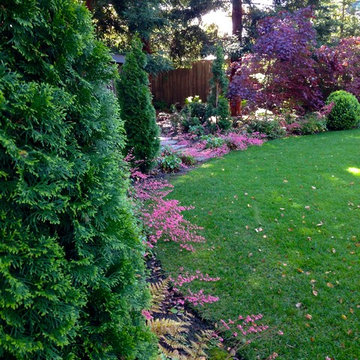
A Spring picture of Heuchera "Wendy", Thuja
"Emerald", and "Bloodgood" Japanese maple under the redwoods at the back of the garden. Photo-Chris Jacobson, GardenArt Group
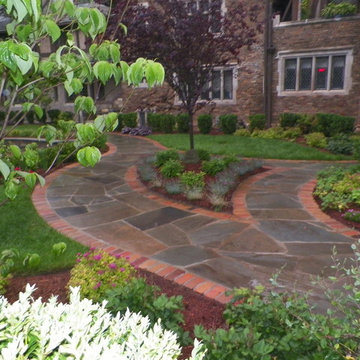
Mansions in May
Idéer för att renovera en mycket stor vintage formell trädgård i full sol framför huset på våren, med utekrukor och marktäckning
Idéer för att renovera en mycket stor vintage formell trädgård i full sol framför huset på våren, med utekrukor och marktäckning

Exterior Worlds was contracted by the Bretches family of West Memorial to assist in a renovation project that was already underway. The family had decided to add on to their house and to have an outdoor kitchen constructed on the property. To enhance these new constructions, the family asked our firm to develop a formal landscaping design that included formal gardens, new vantage points, and a renovated pool that worked to center and unify the aesthetic of the entire back yard.
The ultimate goal of the project was to create a clear line of site from every vantage point of the yard. By removing trees in certain places, we were able to create multiple zones of interest that visually complimented each other from a variety of positions. These positions were first mapped out in the landscape master plan, and then connected by a granite gravel walkway that we constructed. Beginning at the entrance to the master bedroom, the walkway stretched along the perimeter of the yard and connected to the outdoor kitchen.
Another major keynote of this formal landscaping design plan was the construction of two formal parterre gardens in each of the far corners of the yard. The gardens were identical in size and constitution. Each one was decorated by a row of three limestone urns used as planters for seasonal flowers. The vertical impact of the urns added a Classical touch to the parterre gardens that created a sense of stately appeal counter punctual to the architecture of the house.
In order to allow visitors to enjoy this Classic appeal from a variety of focal points, we then added trail benches at key locations along the walkway. Some benches were installed immediately to one side of each garden. Others were placed at strategically chosen intervals along the path that would allow guests to sit down and enjoy a view of the pool, the house, and at least one of the gardens from their particular vantage point.
To centralize the aesthetic formality of the formal landscaping design, we also renovated the existing swimming pool. We replaced the old tile and enhanced the coping and water jets that poured into its interior. This allowed the swimming pool to function as a more active landscaping element that better complimented the remodeled look of the home and the new formal gardens. The redesigned path, with benches, tables, and chairs positioned at key points along its thoroughfare, helped reinforced the pool’s role as an aesthetic focal point of formal design that connected the entirety of the property into a more unified presentation of formal curb appeal.
To complete our formal landscaping design, we added accents to our various keynotes. Japanese yew hedges were planted behind the gardens for added dimension and appeal. We also placed modern sculptures in strategic points that would aesthetically balance the classic tone of the garden with the newly renovated architecture of the home and the pool. Zoysia grass was added to the edges of the gardens and pathways to soften the hard lines of the parterre gardens and walkway.

The woodland strolling garden combines steppers and shredded bark as it winds through the border, pausing at a “story stone”. Planting locations minimize disturbance to existing canopy tree roots and provide privacy within the yard.
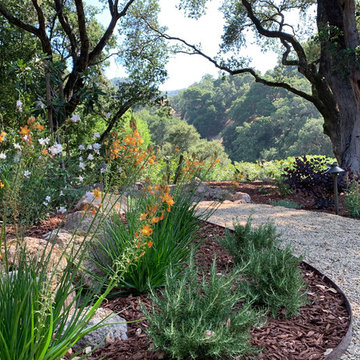
APLD 2021 Silver Award Winning Landscape Design. An expansive back yard landscape with several mature oak trees and a stunning Golden Locust tree has been transformed into a welcoming outdoor retreat. The renovations include a wraparound deck, an expansive travertine natural stone patio, stairways and pathways along with concrete retaining walls and column accents with dramatic planters. The pathways meander throughout the landscape... some with travertine stepping stones and gravel and those below the majestic oaks left natural with fallen leaves. Raised vegetable beds and fruit trees occupy some of the sunniest areas of the landscape. A variety of low-water and low-maintenance plants for both sunny and shady areas include several succulents, grasses, CA natives and other site-appropriate Mediterranean plants complimented by a variety of boulders. Dramatic white pots provide architectural accents, filled with succulents and citrus trees. Design, Photos, Drawings © Eileen Kelly, Dig Your Garden Landscape Design
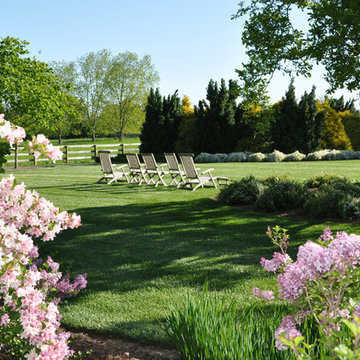
Idéer för att renovera en mycket stor vintage trädgård i full sol på sommaren, med marktäckning
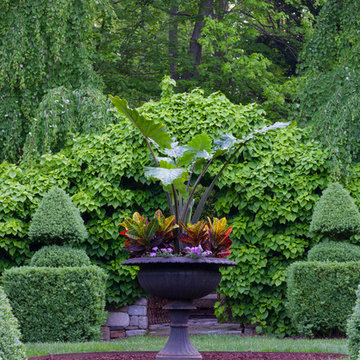
Exempel på en mellanstor klassisk trädgård i delvis sol på våren, med en trädgårdsgång och marktäckning
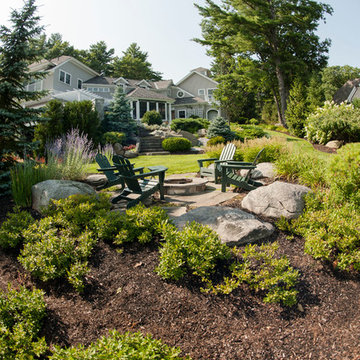
Karen Bobotas
Exempel på en mycket stor rustik trädgård i full sol på sommaren, med en öppen spis och marktäckning
Exempel på en mycket stor rustik trädgård i full sol på sommaren, med en öppen spis och marktäckning
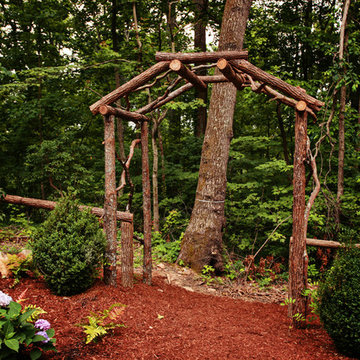
Exempel på en mellanstor klassisk bakgård i skuggan på våren, med en trädgårdsgång och marktäckning
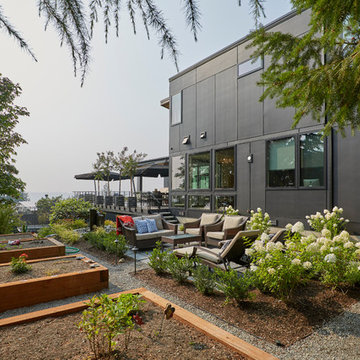
A quaint private garden sits to the side of the home surrounded with concrete pavers creating a fairytale lounging area.
Idéer för en modern trädgård i full sol längs med huset, med en köksträdgård och marktäckning
Idéer för en modern trädgård i full sol längs med huset, med en köksträdgård och marktäckning
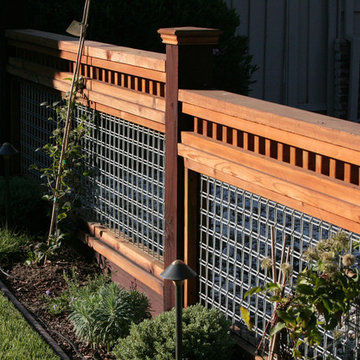
Daniel Photography Ltd.
Amerikansk inredning av en stor trädgård i full sol, med marktäckning och en trädgårdsgång på våren
Amerikansk inredning av en stor trädgård i full sol, med marktäckning och en trädgårdsgång på våren
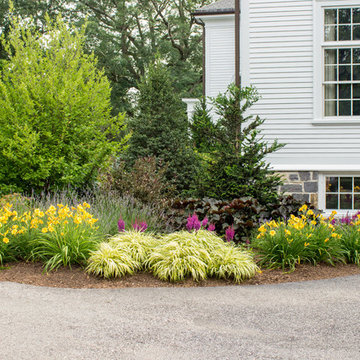
Perennial plant combinations at their best! Not only are the vivid flower colors eye catching, the bold foliage of the big leaf burgundy ligularia 'Brit Marie Crawford' in front of the Hinoki cypress intensify the drama.
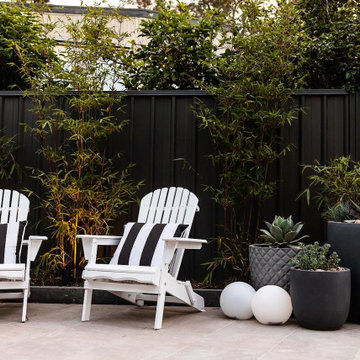
Our Deakin project’s oversized yellow feature pot has been the talk of the town. Our design brief was to create a Palm Springs inspired, low maintenance garden to compliment their mid-century modern influenced renovation. The addition of the yellow pot was the request of our clients and as you can see it’s a stunning focal point for their front garden.
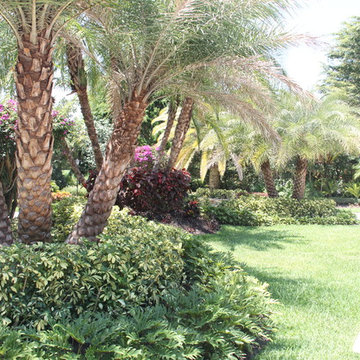
Broward Landscape
Foto på en stor tropisk trädgård i full sol framför huset, med marktäckning
Foto på en stor tropisk trädgård i full sol framför huset, med marktäckning
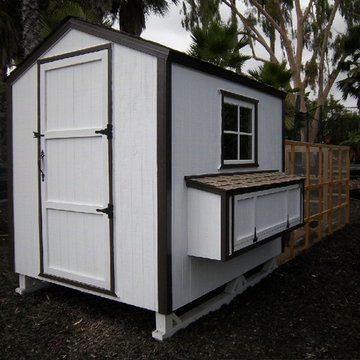
This beautiful country style coop with run we built and installed for an A-List celebrity has found its home in a beautiful rural area in Southern California Adorned with 80 lush acres!
This unique structure features a large 5'-6" x 12' x 5' chicken run attached to a very large classic style chicken coop!
Coop measures 6' x 8' x 8'.
It is built on skids to deter moisture and digging from underside. Coop has a large nesting box that open from the outside, a full size barn style door for access, small coop to run ramp door, "Copper Canyon" shingles, custom picture windows on each side, flower box and more!
Chicken run area has clear UV corrugated roofing.
This country style fits in nicely to the house it was intended to match on this large and lush property it now calls home.
Built with true construction grade materials, wood milled and planed here for uniformity, heavily weatherproofed, 1/2" opening german aviary wire for full predator protection. Run was stained and weatherproofed, coop was treated with Arctic white exterior paint and dark brown trim.
Also supplied with this structure were rare and exotic chicken breeds and all other implements needed
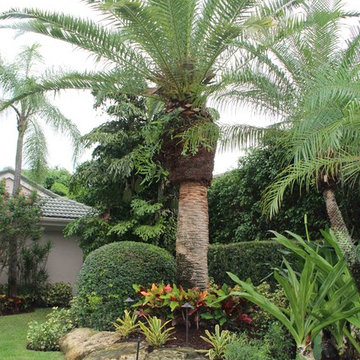
Broward Landscape
Exotisk inredning av en stor trädgård i full sol framför huset, med marktäckning
Exotisk inredning av en stor trädgård i full sol framför huset, med marktäckning
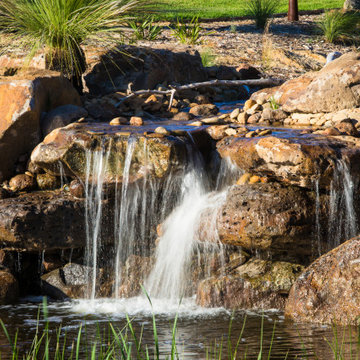
Wetlands in Clarkefield with curved timber boardwalk, beautiful planting and waterfalls.
Inspiration för en mycket stor trädgård i full sol vattenfall på sommaren, med marktäckning
Inspiration för en mycket stor trädgård i full sol vattenfall på sommaren, med marktäckning
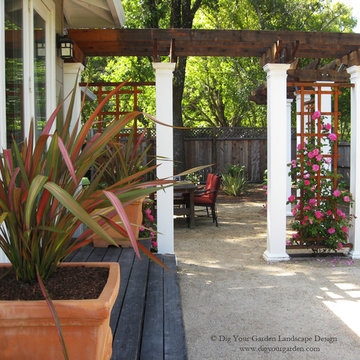
San Anselmo, Sleepy Hollow, CA - Lawn replaced with DG, Decomposed Granite and a stately arbor with low water plantings. More project photos: http://www.houzz.com/projects/13169//mediterranean-garden-in-san-anselmo-ca
© photos and design: Eileen Kelly, Dig Your Garden Landscape Design
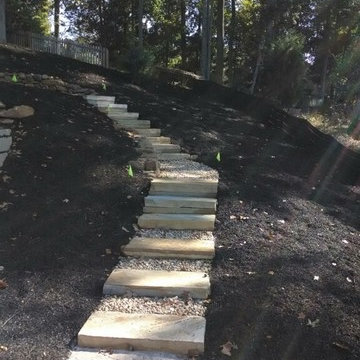
Bailey Construction & Landscape Group, Inc.
This is a lakeside landscape design. This landscape plan included A paver patio, block retaining wall, landscape lighting, new sod, flagstone walkway, grading, mulch, and new plantings. We also relandscaped the front yard.
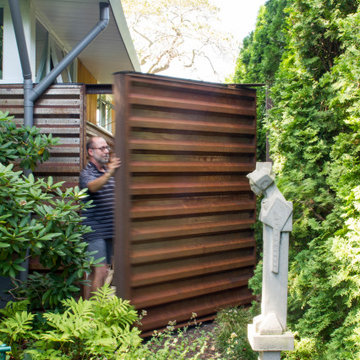
Pivot Gate extends the architecture of the home and conceals the side utility yard . photo by Jeffery Edward Tryon
Inspiration för en liten 50 tals trädgård i delvis sol på sommaren, med marktäckning
Inspiration för en liten 50 tals trädgård i delvis sol på sommaren, med marktäckning
467 foton på utomhusdesign, med marktäckning
1





