1 040 foton på utomhusdesign, med naturstensplattor och markiser
Sortera efter:
Budget
Sortera efter:Populärt i dag
101 - 120 av 1 040 foton
Artikel 1 av 3
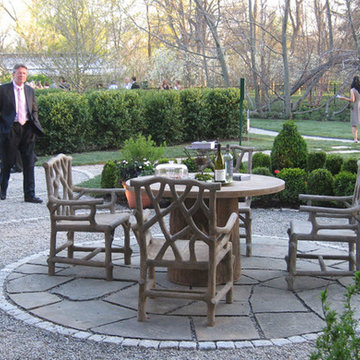
A round bluestone and Belgium block patio set into larger pea gravel patio surrounded by low boxwood hedges.
Idéer för att renovera en liten vintage uteplats längs med huset, med naturstensplattor och markiser
Idéer för att renovera en liten vintage uteplats längs med huset, med naturstensplattor och markiser
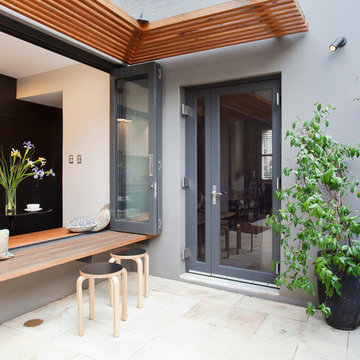
The lounge room has direct access to the outdoor area. Glass doors provide natural light and cross ventilation to the room.
Photos by Paul Worsley, Live by the Sea
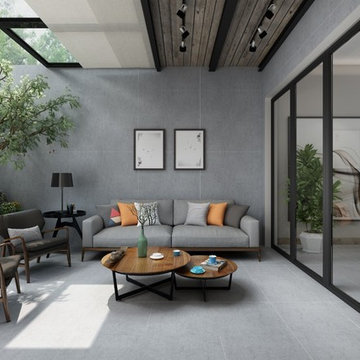
Dimensions Gris
Inredning av en modern stor uteplats på baksidan av huset, med utekrukor, naturstensplattor och markiser
Inredning av en modern stor uteplats på baksidan av huset, med utekrukor, naturstensplattor och markiser
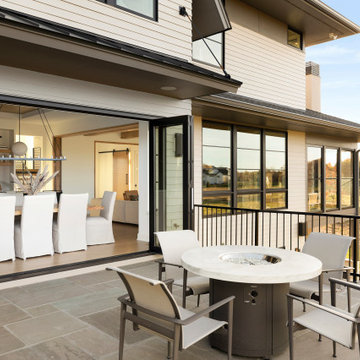
The dining space and walkout raised patio are separated by Marvin’s bi-fold accordion doors which open up to create a shared indoor/outdoor space with stunning prairie conservation views. The outdoor patio features a clean, contemporary sawn sandstone, built-in grill, and radius stairs leading down to the lower patio/pool at the walkout level.
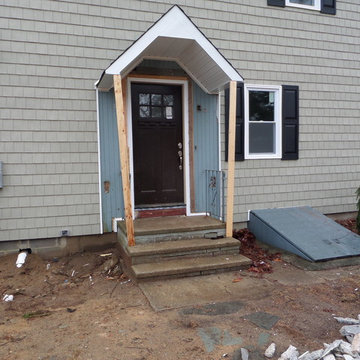
Raymond Limoges, Owner took these before and after pictures. With the improvements made, you can see how the Curb Appeal of this property skyrocketed!
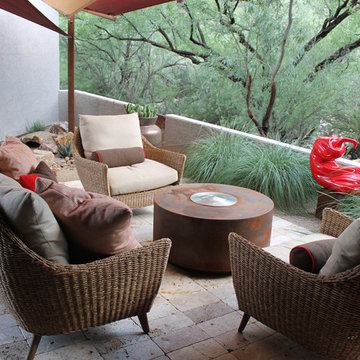
Kathryn Prideaux
Idéer för att renovera en liten funkis uteplats på baksidan av huset, med naturstensplattor och markiser
Idéer för att renovera en liten funkis uteplats på baksidan av huset, med naturstensplattor och markiser
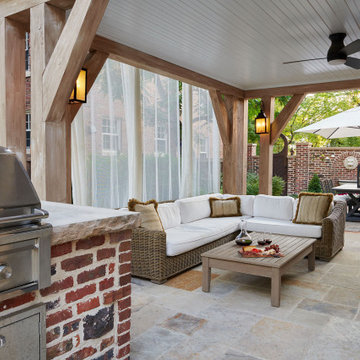
A simple and inviting dining and seating terrace for entertainment and leisure.
Exempel på en klassisk uteplats på baksidan av huset, med utekök, naturstensplattor och markiser
Exempel på en klassisk uteplats på baksidan av huset, med utekök, naturstensplattor och markiser
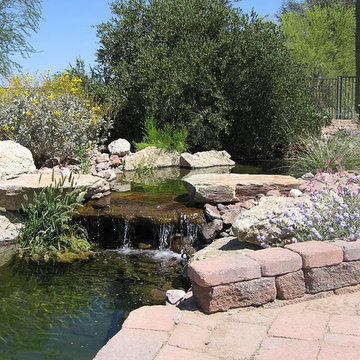
Idéer för mellanstora amerikanska uteplatser på baksidan av huset, med en fontän, naturstensplattor och markiser
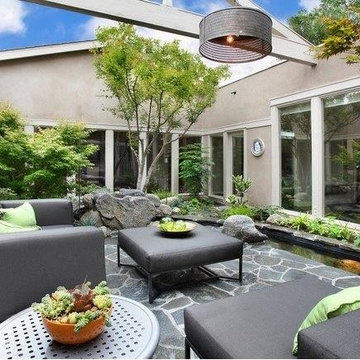
Pendant-style Chandelier lighting, Laura Lee Designs
50 tals inredning av en stor gårdsplan, med en fontän, naturstensplattor och markiser
50 tals inredning av en stor gårdsplan, med en fontän, naturstensplattor och markiser
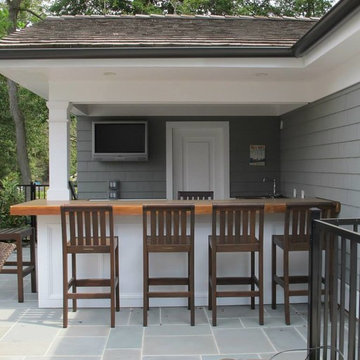
Cabana with a bar, outdoor shower and powder room
Inspiration för mellanstora klassiska uteplatser på baksidan av huset, med naturstensplattor och markiser
Inspiration för mellanstora klassiska uteplatser på baksidan av huset, med naturstensplattor och markiser
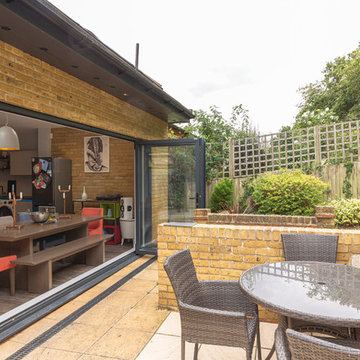
A single storey extension to extend the existing kitchen into an open plan living space. 2 skylights and a large bi-fold doors access into garden patio.
New patio and outdoor seating with parasol.
Interior Design: Manny Decor
Contractor: VIC Construction
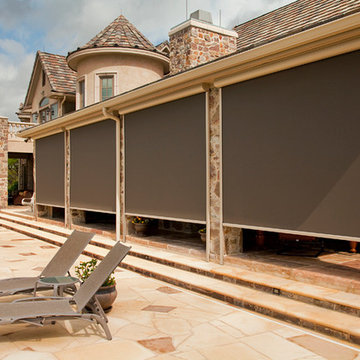
Exterior solar shades and awning systems are the most efficient solution to protect your windows and patio areas from the sun's damaging heat and UV rays.
Blocking up to 99% of UV, motorized retractable shading systems allow you to block the sun and heat or reverse the strategy to allow in natural light and heat as desired.
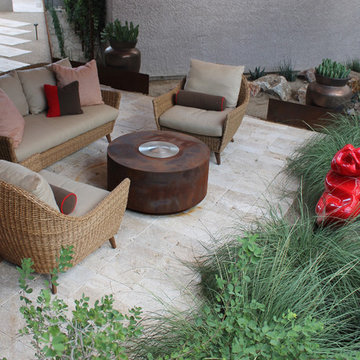
Kathryn Prideaux
Exempel på en liten modern uteplats på baksidan av huset, med naturstensplattor och markiser
Exempel på en liten modern uteplats på baksidan av huset, med naturstensplattor och markiser
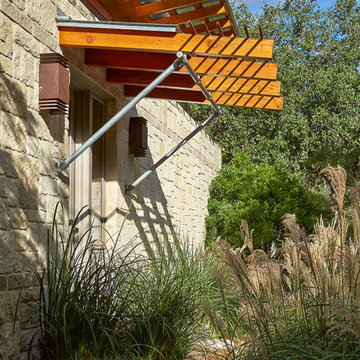
Dror Baldinger Photography
Idéer för en stor veranda, med naturstensplattor och markiser
Idéer för en stor veranda, med naturstensplattor och markiser
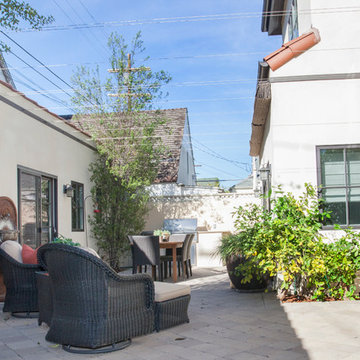
We were excited when the homeowners of this project approached us to help them with their whole house remodel as this is a historic preservation project. The historical society has approved this remodel. As part of that distinction we had to honor the original look of the home; keeping the façade updated but intact. For example the doors and windows are new but they were made as replicas to the originals. The homeowners were relocating from the Inland Empire to be closer to their daughter and grandchildren. One of their requests was additional living space. In order to achieve this we added a second story to the home while ensuring that it was in character with the original structure. The interior of the home is all new. It features all new plumbing, electrical and HVAC. Although the home is a Spanish Revival the homeowners style on the interior of the home is very traditional. The project features a home gym as it is important to the homeowners to stay healthy and fit. The kitchen / great room was designed so that the homewoners could spend time with their daughter and her children. The home features two master bedroom suites. One is upstairs and the other one is down stairs. The homeowners prefer to use the downstairs version as they are not forced to use the stairs. They have left the upstairs master suite as a guest suite.
Enjoy some of the before and after images of this project:
http://www.houzz.com/discussions/3549200/old-garage-office-turned-gym-in-los-angeles
http://www.houzz.com/discussions/3558821/la-face-lift-for-the-patio
http://www.houzz.com/discussions/3569717/la-kitchen-remodel
http://www.houzz.com/discussions/3579013/los-angeles-entry-hall
http://www.houzz.com/discussions/3592549/exterior-shots-of-a-whole-house-remodel-in-la
http://www.houzz.com/discussions/3607481/living-dining-rooms-become-a-library-and-formal-dining-room-in-la
http://www.houzz.com/discussions/3628842/bathroom-makeover-in-los-angeles-ca
http://www.houzz.com/discussions/3640770/sweet-dreams-la-bedroom-remodels
Exterior: Approved by the historical society as a Spanish Revival, the second story of this home was an addition. All of the windows and doors were replicated to match the original styling of the house. The roof is a combination of Gable and Hip and is made of red clay tile. The arched door and windows are typical of Spanish Revival. The home also features a Juliette Balcony and window.
Library / Living Room: The library offers Pocket Doors and custom bookcases.
Powder Room: This powder room has a black toilet and Herringbone travertine.
Kitchen: This kitchen was designed for someone who likes to cook! It features a Pot Filler, a peninsula and an island, a prep sink in the island, and cookbook storage on the end of the peninsula. The homeowners opted for a mix of stainless and paneled appliances. Although they have a formal dining room they wanted a casual breakfast area to enjoy informal meals with their grandchildren. The kitchen also utilizes a mix of recessed lighting and pendant lights. A wine refrigerator and outlets conveniently located on the island and around the backsplash are the modern updates that were important to the homeowners.
Master bath: The master bath enjoys both a soaking tub and a large shower with body sprayers and hand held. For privacy, the bidet was placed in a water closet next to the shower. There is plenty of counter space in this bathroom which even includes a makeup table.
Staircase: The staircase features a decorative niche
Upstairs master suite: The upstairs master suite features the Juliette balcony
Outside: Wanting to take advantage of southern California living the homeowners requested an outdoor kitchen complete with retractable awning. The fountain and lounging furniture keep it light.
Home gym: This gym comes completed with rubberized floor covering and dedicated bathroom. It also features its own HVAC system and wall mounted TV.
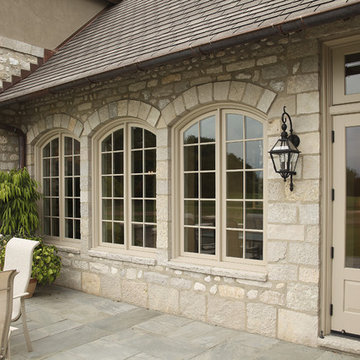
Klassisk inredning av en mycket stor uteplats på baksidan av huset, med naturstensplattor och markiser
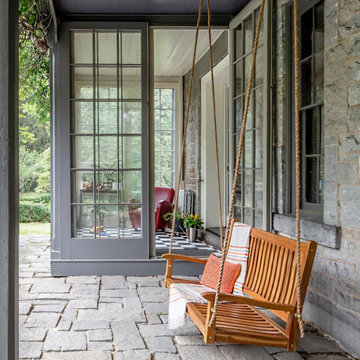
This peaceful place is one to appreciate. Our architects were able to incorporate an extensive modern addition to this home while preserving the irreplaceable history and old world charm that was built over the course of 100+ years. It is incredible how a fresh coat of paint and some cosmetic updates can completely transform and breathe new life into a space.
•
Addition + Renovation, 1852 Built Home
Lincoln, MA
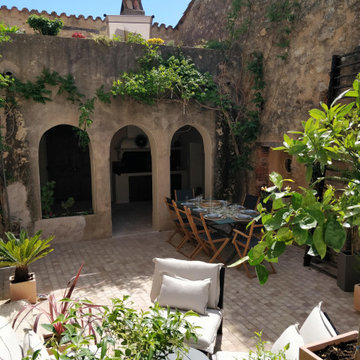
Idéer för att renovera en mellanstor medelhavsstil uteplats på baksidan av huset, med utekrukor, naturstensplattor och markiser
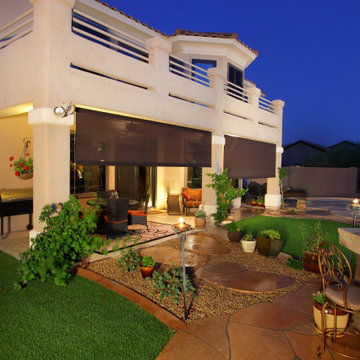
Liberty Home Products’ retractable Patio Sun & Wind Screens are a great way to add curb appeal and increase your home’s value. Our screens can cover hard-to-fit windows, sliding glass doors, covered balconies, outdoor gazebos, open car ports, decks, pool areas, spas, and much more. Choose a style with sophistication and class to match your decor from our collection of colors.
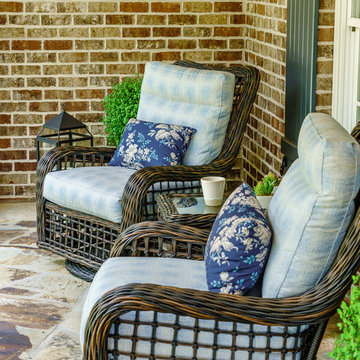
Idéer för att renovera en mellanstor vintage veranda framför huset, med naturstensplattor och markiser
1 040 foton på utomhusdesign, med naturstensplattor och markiser
6





