12 476 foton på utomhusdesign, med naturstensplattor och takförlängning
Sortera efter:
Budget
Sortera efter:Populärt i dag
21 - 40 av 12 476 foton
Artikel 1 av 3
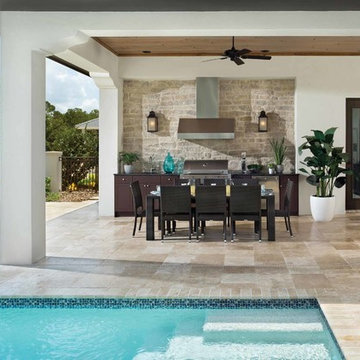
Inspiration för mellanstora klassiska uteplatser på baksidan av huset, med utekök, naturstensplattor och takförlängning
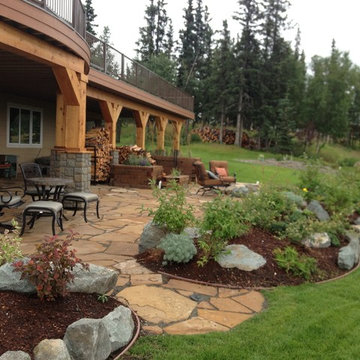
Amerikansk inredning av en stor uteplats på baksidan av huset, med en öppen spis, naturstensplattor och takförlängning
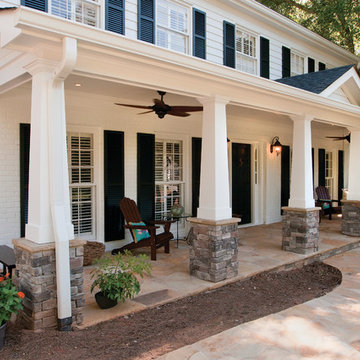
Two story home with new front porch addition. Tapered columns with stone piers, ceiling fans and stone pavers. © Jan Stittleburg for Georgia Front Porch. JS PhotoFX.
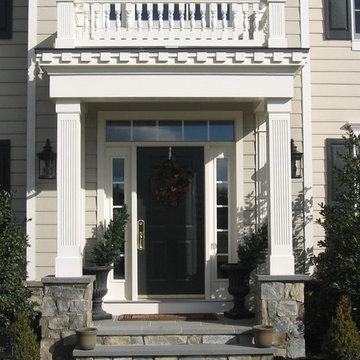
Covered front porch located in Laytonsville MD includes fluted columns, stone pedestals, flagstone walkway and widow walk.
Bild på en liten amerikansk veranda framför huset, med naturstensplattor och takförlängning
Bild på en liten amerikansk veranda framför huset, med naturstensplattor och takförlängning
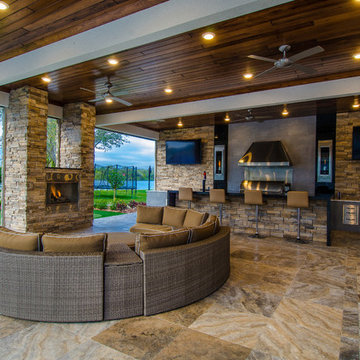
Johan Roetz
Idéer för mycket stora funkis uteplatser på baksidan av huset, med naturstensplattor och takförlängning
Idéer för mycket stora funkis uteplatser på baksidan av huset, med naturstensplattor och takförlängning

With its cedar shake roof and siding, complemented by Swannanoa stone, this lakeside home conveys the Nantucket style beautifully. The overall home design promises views to be enjoyed inside as well as out with a lovely screened porch with a Chippendale railing.
Throughout the home are unique and striking features. Antique doors frame the opening into the living room from the entry. The living room is anchored by an antique mirror integrated into the overmantle of the fireplace.
The kitchen is designed for functionality with a 48” Subzero refrigerator and Wolf range. Add in the marble countertops and industrial pendants over the large island and you have a stunning area. Antique lighting and a 19th century armoire are paired with painted paneling to give an edge to the much-loved Nantucket style in the master. Marble tile and heated floors give way to an amazing stainless steel freestanding tub in the master bath.
Rachael Boling Photography

On the site of an old family summer cottage, nestled on a lake in upstate New York, rests this newly constructed year round residence. The house is designed for two, yet provides plenty of space for adult children and grandchildren to come and visit. The serenity of the lake is captured with an open floor plan, anchored by fireplaces to cozy up to. The public side of the house presents a subdued presence with a courtyard enclosed by three wings of the house.
Photo Credit: David Lamb
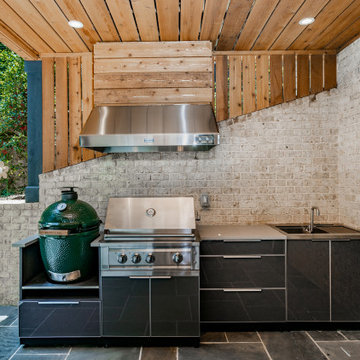
A covered outdoor kitchen, complete with streamlined aluminum outdoor cabinets, gray concrete countertops, custom vent hood, built in grill, sink, storage and Big Green Egg .

Foto på en stor funkis uteplats på baksidan av huset, med utekök, naturstensplattor och takförlängning

This lower level screen porch feels like an extension of the family room and of the back yard. This all-weather sectional provides a a comfy place for entertaining and just readying a book. Quirky waterski sconces proudly show visitors one of the activities you can expect to enjoy at the lake.

Outdoor living at its finest. Stained ceilings, rock mantle and bluestone flooring complement each other and provide durability in the weather.
Idéer för en stor maritim uteplats på baksidan av huset, med utekök, naturstensplattor och takförlängning
Idéer för en stor maritim uteplats på baksidan av huset, med utekök, naturstensplattor och takförlängning

Lantlig inredning av en mellanstor uteplats på baksidan av huset, med naturstensplattor och takförlängning
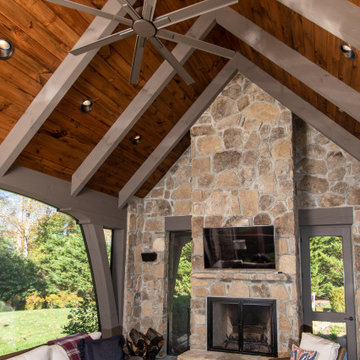
Idéer för en stor lantlig uteplats på baksidan av huset, med en eldstad, naturstensplattor och takförlängning
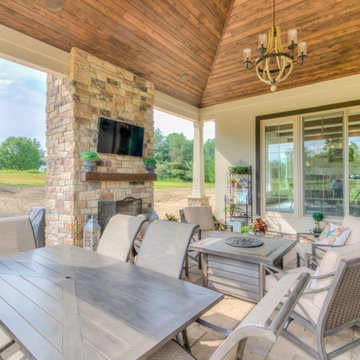
Idéer för stora uteplatser på baksidan av huset, med en eldstad, naturstensplattor och takförlängning

Place architecture:design enlarged the existing home with an inviting over-sized screened-in porch, an adjacent outdoor terrace, and a small covered porch over the door to the mudroom.
These three additions accommodated the needs of the clients’ large family and their friends, and allowed for maximum usage three-quarters of the year. A design aesthetic with traditional trim was incorporated, while keeping the sight lines minimal to achieve maximum views of the outdoors.
©Tom Holdsworth
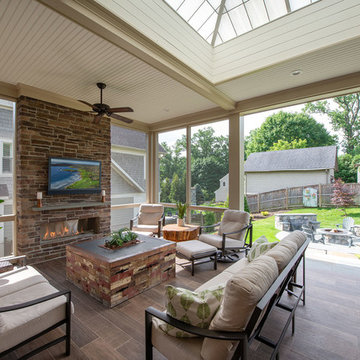
We designed a three season room with removable window/screens and a large sliding screen door. The Walnut matte rectified field tile floors are heated, We included an outdoor TV, ceiling fans and a linear fireplace insert with star Fyre glass. Outside, we created a seating area around a fire pit and fountain water feature, as well as a new patio for grilling.
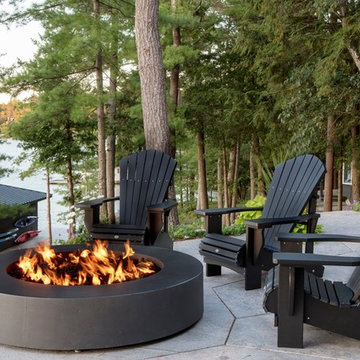
Inspiration för en mellanstor rustik uteplats på baksidan av huset, med en öppen spis, naturstensplattor och takförlängning
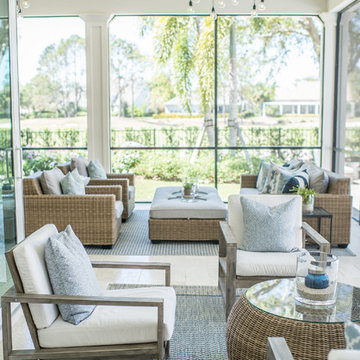
Exempel på en stor klassisk innätad veranda på baksidan av huset, med naturstensplattor och takförlängning

Foto på en vintage veranda på baksidan av huset, med naturstensplattor och takförlängning
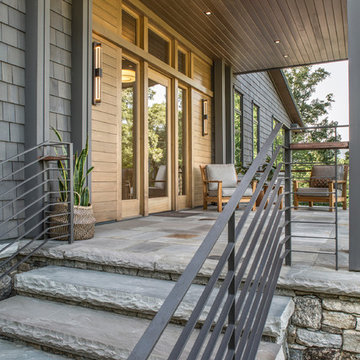
Photography by David Dietrich
Exempel på en stor klassisk veranda framför huset, med naturstensplattor och takförlängning
Exempel på en stor klassisk veranda framför huset, med naturstensplattor och takförlängning
12 476 foton på utomhusdesign, med naturstensplattor och takförlängning
2





