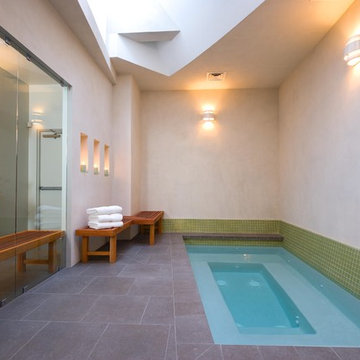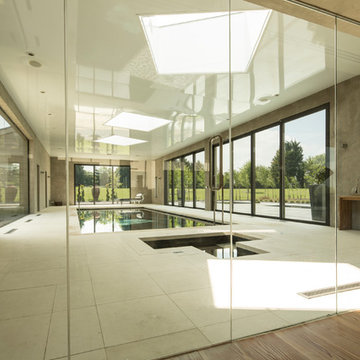Sortera efter:
Budget
Sortera efter:Populärt i dag
41 - 60 av 720 foton
Artikel 1 av 3
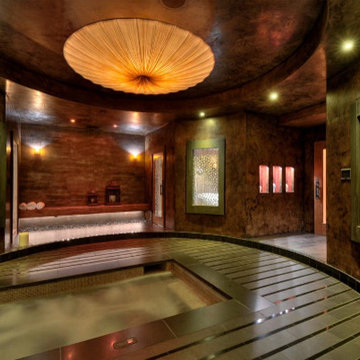
Glass tile swimming pool spa
Infinity edge swimming pool spa
Vanishing edge swimming pool spa
Negative edge swimming pool spa
Slot overflow swimming pool spa
Perimeter overflow swimming pool spa
Glass Tile Mosaics
Spa room
steam room
sauna
massage room
granite floor
water feature
wet wall
Expert Witness
Swimming pool construction
Aquatic Consulting
Paolo Benedetti, Aquatic Technology Pool and Spa, www.aquatictechnology.com, 408-776-8220. Image may not be republished without the expressed written permission of Aquatic Technology.com
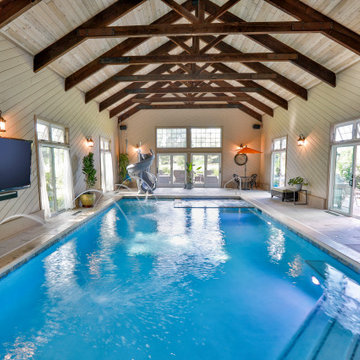
Request Free Quote
This project features an 18’0” x 32’0” indoor swimming pool, 3’6” to 5’0” deep, and a 6’0” x 9’0” hot tub inside the pool. Surrounding the pool are 4 LED color changing lit Laminar flow water features. The enlarged top step and attached bench provides seating and lounging in the shallow end. The pool coping is Ledgestone. The pool also features an automatic pool safety cover with custom stone lid system. The pool also features a Helix slide. The pool and hot tub surface is Ceramaquartz. Photos by e3 Photography.
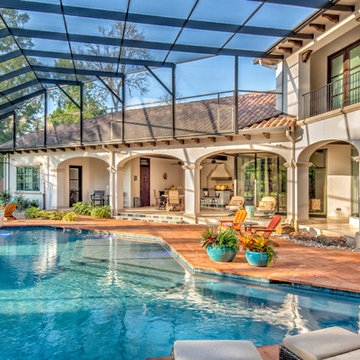
Idéer för att renovera en stor medelhavsstil inomhus, anpassad pool, med naturstensplattor
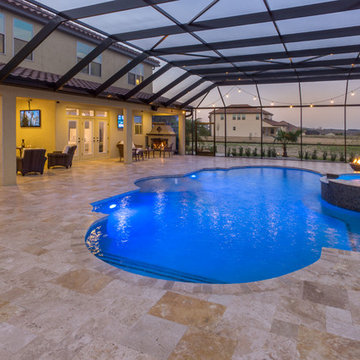
Idéer för att renovera en mycket stor medelhavsstil inomhus, anpassad pool, med spabad och naturstensplattor
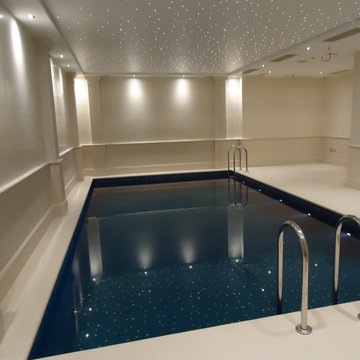
Private spa with pool in double basement. Walls and floor in large format slabs of pristine white limestone with coping, architrave and pillars. Pool lined with Bisazza mosaic in azure blue with real gold insets.
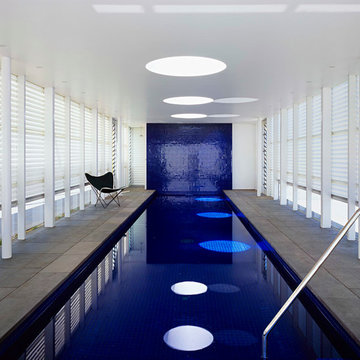
Shannon McGrath
Exempel på en stor modern rektangulär, inomhus pool, med naturstensplattor
Exempel på en stor modern rektangulär, inomhus pool, med naturstensplattor
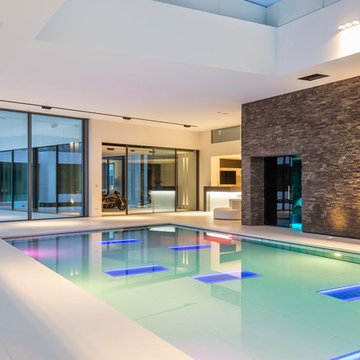
Alpha Wellness Sensations is the world's leading manufacturer of custom saunas, luxury infrared cabins, professional steam rooms, immersive salt caves, built-in ice chambers and experience showers for residential and commercial clients.
Our company is the dominating custom wellness provider in Europe for more than 35 years. All of our products are fabricated in Europe, 100% hand-crafted and fully compliant with EU’s rigorous product safety standards. We use only certified wood suppliers and have our own research & engineering facility where we developed our proprietary heating mediums. We keep our wood organically clean and never use in production any glues, polishers, pesticides, sealers or preservatives.
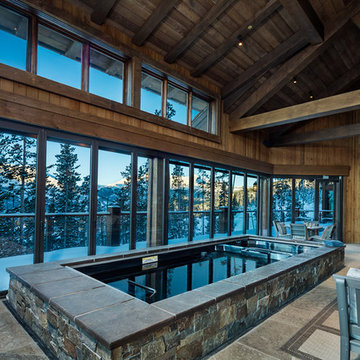
Photos by Karl Nuemann
Foto på en mellanstor rustik träningspool, med poolhus och naturstensplattor
Foto på en mellanstor rustik träningspool, med poolhus och naturstensplattor
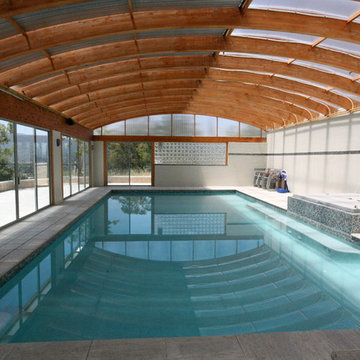
Exempel på en mycket stor modern rektangulär, inomhus pool, med poolhus och naturstensplattor
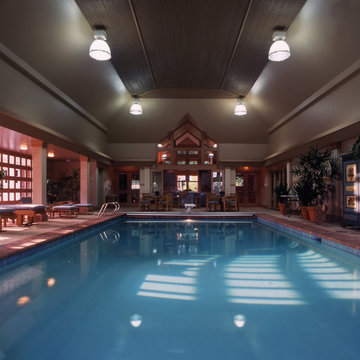
A gymnasium, indoor pool, kitchen and exercise area blend with other common spaces to form a functional yet dynamic whole.
Idéer för en stor klassisk träningspool, med poolhus och naturstensplattor
Idéer för en stor klassisk träningspool, med poolhus och naturstensplattor
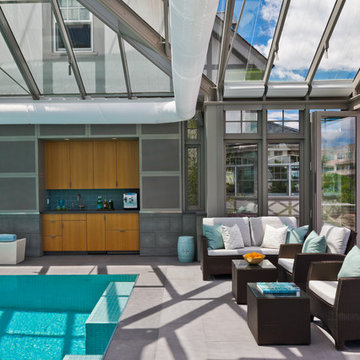
A desire for a more modern and zen-like environment in a historical, turn of the century stone and stucco house was the drive and challenge for this sophisticated Siemasko + Verbridge Interiors project. Along with a fresh color palette, new furniture is woven with antiques, books, and artwork to enliven the space. Carefully selected finishes enhance the openness of the glass pool structure, without competing with the grand ocean views. Thoughtfully designed cabinetry and family friendly furnishings, including a kitchenette, billiard area, and home theater, were designed for both kids and adults.
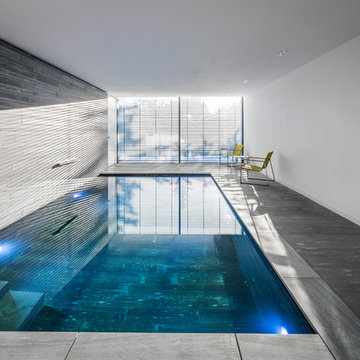
Modern inredning av en stor inomhus, l-formad träningspool, med naturstensplattor
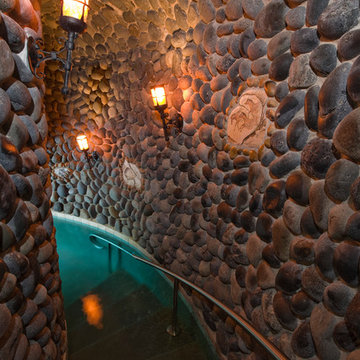
Request Free Quote
This amazing estate project has so many features it is quite difficult to list all of them. Set on 150 Acres, this sprawling project features an Indoor Oval Pool that connects to an outdoor swimming pool with a 65'0" lap lane. The pools are connected by a moveable swimming pool door that actuates with the turn of a key. The indoor pool house also features an indoor spa and baby pool, and is crowned at one end by a custom Oyster Shell. The Indoor sauna is connected to both main pool sections, and is accessible from the outdoor pool underneath the swim-up grotto and waterfall. The 25'0" vanishind edge is complemented by the hand-made ceramic tiles and fire features on the outdoor pools. Outdoor baby pool and spa complete the vessel count. Photos by Outvision Photography
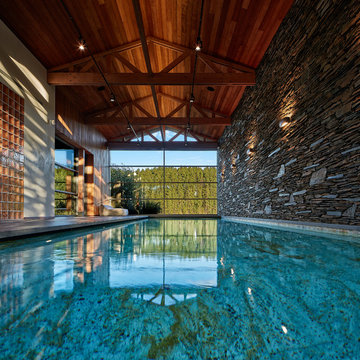
Архитектор, автор проекта – Дмитрий Позаренко;
Фото – Михаил Поморцев | Pro.Foto
Bild på en mellanstor funkis rektangulär, inomhus pool, med naturstensplattor
Bild på en mellanstor funkis rektangulär, inomhus pool, med naturstensplattor
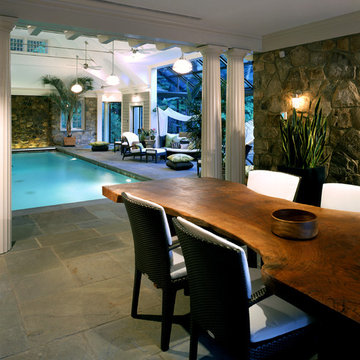
The house is located in Conyers Farm, a residential development, known for its’ grand estates and polo fields. Although the site is just over 10 acres, due to wetlands and conservation areas only 3 acres adjacent to Upper Cross Road could be developed for the house. These restrictions, along with building setbacks led to the linear planning of the house. To maintain a larger back yard, the garage wing was ‘cranked’ towards the street. The bent wing hinged at the three-story turret, reinforces the rambling character and suggests a sense of enclosure around the entry drive court.
Designed in the tradition of late nineteenth-century American country houses. The house has a variety of living spaces, each distinct in shape and orientation. Porches with Greek Doric columns, relaxed plan, juxtaposed masses and shingle-style exterior details all contribute to the elegant “country house” character.
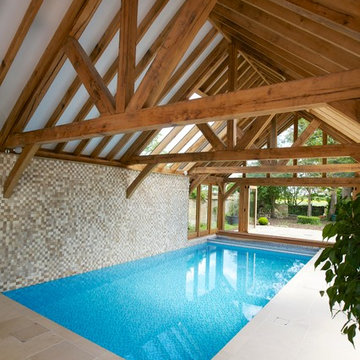
A beautiful pool building with a gym area. A lovely glazing section in the roof for star gazing or sun bathing and amazing bi-folds to let in the breeze. Truely indoor-outdoor swimming.
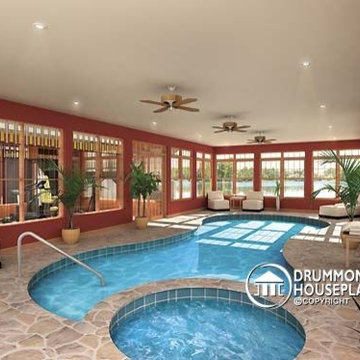
House plan # 3928 by Drummond House Plans. PDF and blueprints available starting at $1679
Specific elements about house plan # 3928:
Ceiling at more than 9 ft on each floor. Very particular interior organization with two master bedroom suites on main level, a large kitchen for two families with two refrigerators, two dishwashers, a large stove, a bar area, two eating spaces, one of which share a fireplace with a large living room, with plenty of windows towards the back of the house. Around an indoor pool, a well-organized lower level with indoor garden open on almost three levels, an exercise room, four bedrooms with three bathrooms, a home theater, kitchen and storage in addition to the storage below the garage, for kayka, canoe, etc... Complete master suite on 2nd level with a large exterior balcony.
Copyrights Drummond House Plans.com
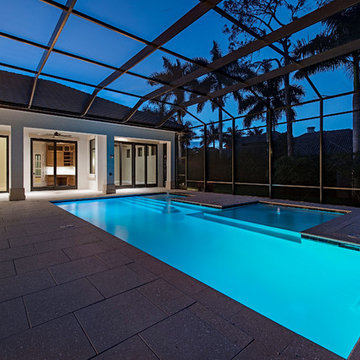
Swimming pool at night by Kenny Siebenhar
Foto på en stor funkis pool, med en fontän och naturstensplattor
Foto på en stor funkis pool, med en fontän och naturstensplattor
720 foton på utomhusdesign, med naturstensplattor
3






