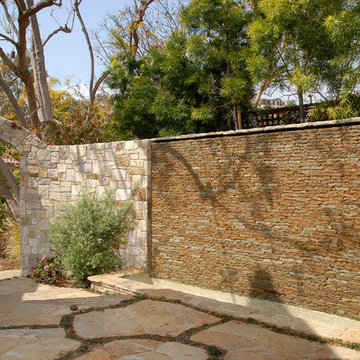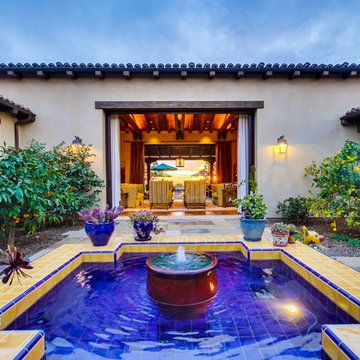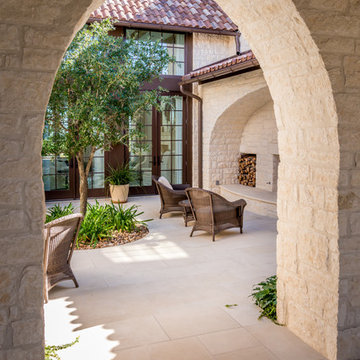Sortera efter:
Budget
Sortera efter:Populärt i dag
41 - 60 av 7 524 foton
Artikel 1 av 3
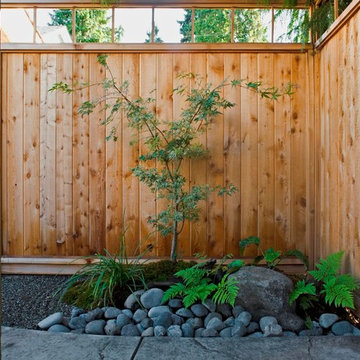
CCI Renovations/North Vancouver/Photos- Derek Lepper Photography.
This home featured an entry walkway that went through the carport, no defined exterior living spaces and overgrown and disorganized plantings.
Using clues from the simple West Coast Japanese look of the home a simple Japanese style garden with new fencing and custom screen design ensured an instant feeling of privacy and relaxation.
A busy roadway intruded on the limited yard space.
The garden area was redefined with fencing. The river-like walkway moves the visitor through an odd number of vistas of simple features of rock and moss and strategically placed trees and plants – features critical to a true Japanese garden.
The single front driveway and yard was overrun by vegetation, roots and large gangly trees.
Stamped concrete, simple block walls and small garden beds provided much needed parking and created interest in the streetscape.
Large cedars with tall trunks and heavily topped umbrellas were removed to provide light and to allow the construction of an outdoor living space that effectively double the living area.
Strategically placed walking stones, minimalist plantings and low maintenance yard eliminated the need for heavy watering while providing an oasis for its visitors.
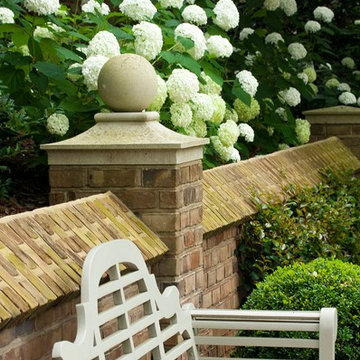
Feel the cool breeze on a warm summer day while sitting on the Lutyens bench under shade trees and surrounded by Annabelle hydrangeas. Manicured boxwoods, mondo grass, and a sturdy granite cobble curb give this motor court organization while the crushed gravel driveway adds another layer of texture to delight the senses.

In the evening the garden walls are dramatically lit and the low planting wall transitions into a stone plinth for a soothing stone fountain.
Photo Credit: J. Michael Tucker
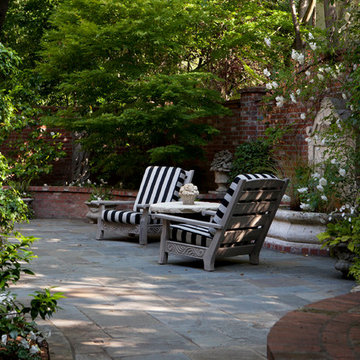
© Lauren Devon www.laurendevon.com
Idéer för en mellanstor klassisk gårdsplan, med en fontän och naturstensplattor
Idéer för en mellanstor klassisk gårdsplan, med en fontän och naturstensplattor
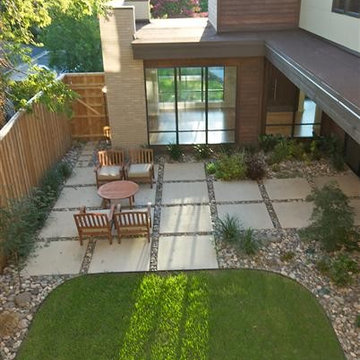
View of courtyard from upper level
Inspiration för en stor funkis gårdsplan, med naturstensplattor
Inspiration för en stor funkis gårdsplan, med naturstensplattor
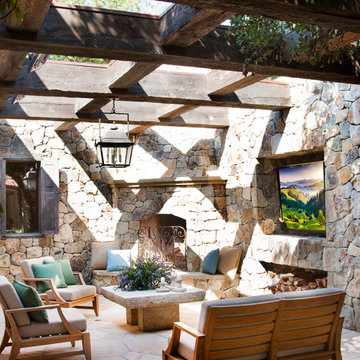
Bild på en medelhavsstil gårdsplan, med naturstensplattor, en pergola och en eldstad
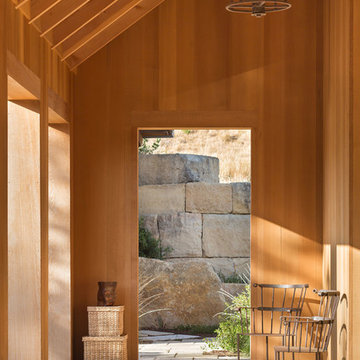
Architect: HSK
Landscape Designer: Charles Seha
Photo Credit: Blake Marvin
Idéer för lantliga gårdsplaner, med naturstensplattor och takförlängning
Idéer för lantliga gårdsplaner, med naturstensplattor och takförlängning
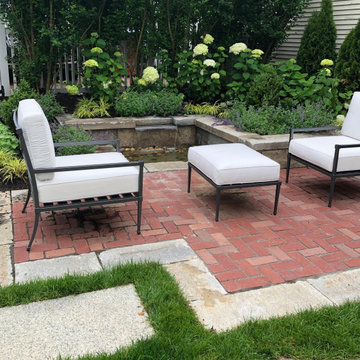
A seating area just in front of a fountain creates a soothing oasis in this back yard garden in Newburyport.
Idéer för små vintage gårdsplaner, med en fontän och naturstensplattor
Idéer för små vintage gårdsplaner, med en fontän och naturstensplattor
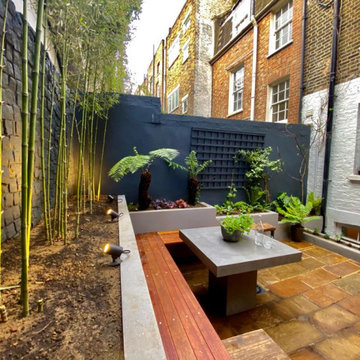
This brilliant small courtyard garden is just 6m long by 4m wide and is backed by a railway. The Brief for this design was for a Modern style with dramatic, dark colours and a better arranged entertainment area with BBQ & Bin storage.
As the garden is small, it was important for us to create the perfect layout and make use of the sunlight and surrounding features as much as we could. By painting the beautiful 'cobblestone wall' a dark colour and planting tall plants in front, we gave the garden a feeling of lengthening. The BBQ & Bin store not only acts as storage but a surface to cook on and a small herb garden.

A beautiful courtyard leading from this Georgian style house with huge copper planters & a stone surround pool. All British stone
Idéer för att renovera en mycket stor vintage gårdsplan i full sol på sommaren, med naturstensplattor
Idéer för att renovera en mycket stor vintage gårdsplan i full sol på sommaren, med naturstensplattor
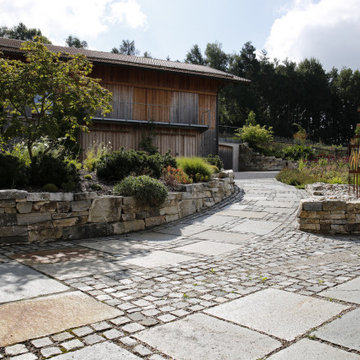
Natursteinmauern und interessante Pflasterungen schaffen Gliederung auf großen Flächen. Als Hangverbauungen und Hangbefestigungen fügen sich Natursteinmauern harmonisch ins Gelände ein und geben Halt.
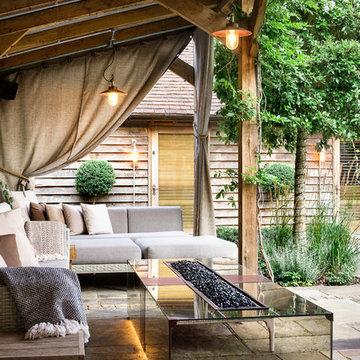
Simon Callaghan Photography
Idéer för en stor modern gårdsplan, med naturstensplattor och en öppen spis
Idéer för en stor modern gårdsplan, med naturstensplattor och en öppen spis
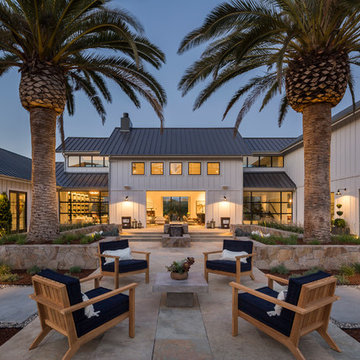
Outdoor patio courtyard with palm trees
Inredning av en lantlig mycket stor gårdsplan, med naturstensplattor
Inredning av en lantlig mycket stor gårdsplan, med naturstensplattor
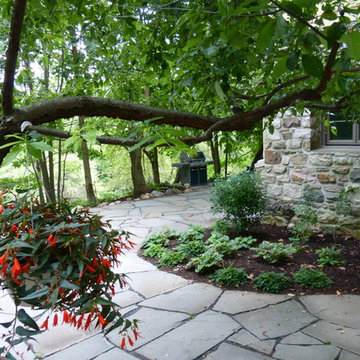
View when descending entrance staircase into front courtyard - designed for entertaining. Susan Irving - Designer
Foto på en mycket stor rustik gårdsplan i delvis sol på sommaren, med naturstensplattor
Foto på en mycket stor rustik gårdsplan i delvis sol på sommaren, med naturstensplattor
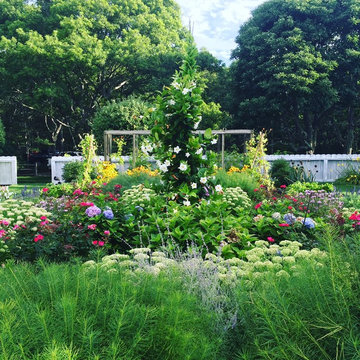
With views of Nantucket Sound and Sampson’s Island, this Oyster Harbors property holds colorful gardens for summer enjoyment. A large kitchen garden surrounded by apple trees provides a bountiful selection of herbs for the home cook. In the adjacent gardens, vegetables, lime and lemon trees, and tropical plants are mixed amongst vibrant perennials and pear and apple trees.
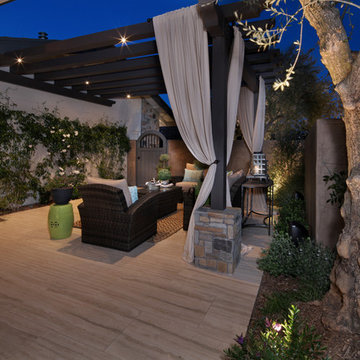
Landscape Design: Elaine Iverson / Photography: Jeri Koegel
Idéer för mellanstora funkis gårdsplaner, med naturstensplattor och en pergola
Idéer för mellanstora funkis gårdsplaner, med naturstensplattor och en pergola
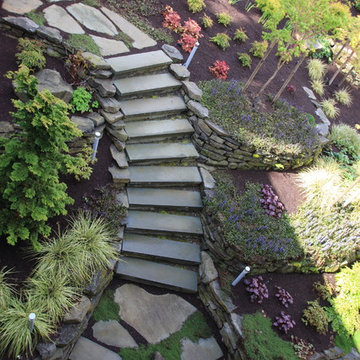
Landscape by Kim Rooney
Exempel på en mellanstor modern trädgård i full sol, med naturstensplattor och en trädgårdsgång
Exempel på en mellanstor modern trädgård i full sol, med naturstensplattor och en trädgårdsgång
7 524 foton på utomhusdesign, med naturstensplattor
3






