3 703 foton på utomhusdesign, med poolhus och naturstensplattor
Sortera efter:
Budget
Sortera efter:Populärt i dag
161 - 180 av 3 703 foton
Artikel 1 av 3
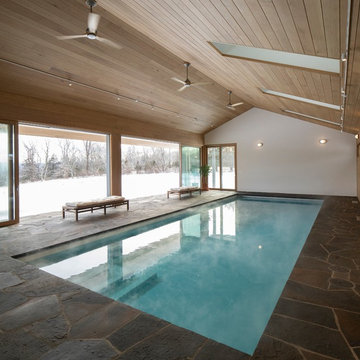
Foto på en funkis träningspool, med poolhus och naturstensplattor
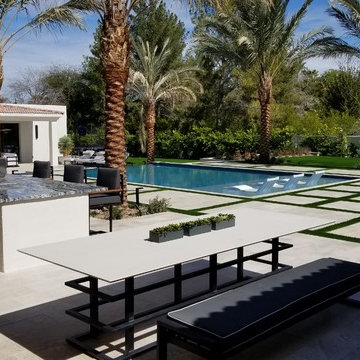
Bild på en stor funkis rektangulär träningspool på baksidan av huset, med poolhus och naturstensplattor
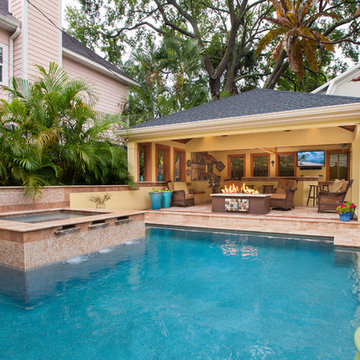
Inspiration för en stor medelhavsstil rektangulär träningspool på baksidan av huset, med poolhus och naturstensplattor
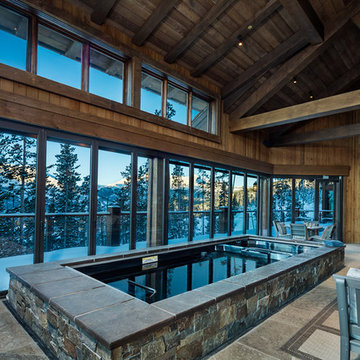
Photos by Karl Nuemann
Foto på en mellanstor rustik träningspool, med poolhus och naturstensplattor
Foto på en mellanstor rustik träningspool, med poolhus och naturstensplattor
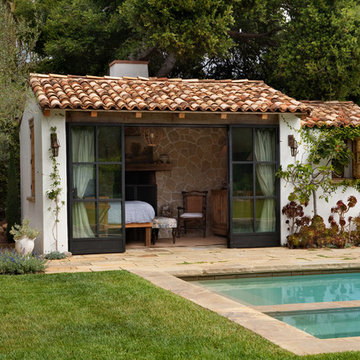
Bild på en medelhavsstil rektangulär träningspool, med poolhus och naturstensplattor
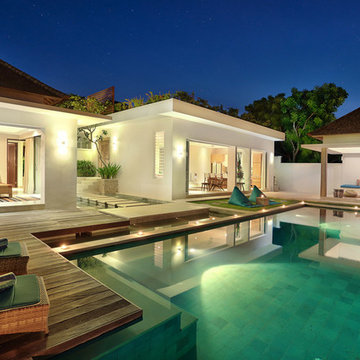
Inspiration för stora exotiska rektangulär infinitypooler på baksidan av huset, med poolhus och naturstensplattor
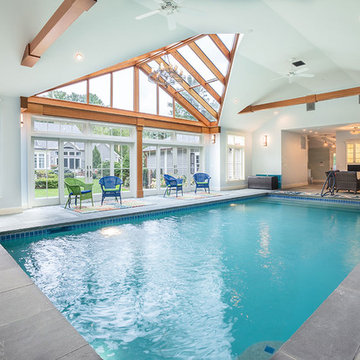
Although less common than projects from our other product lines, a Sunspace Design pool enclosure is one of the most visually impressive products we offer. This custom pool enclosure was constructed on a beautiful four acre parcel in Carlisle, Massachusetts. It is the third major project Sunspace Design has designed and constructed on this property. We had previously designed and built an orangery as a dining area off the kitchen in the main house. Our use of a mahogany wood frame and insulated glass ceiling became a focal point and ultimately a beloved space for the owners and their children to enjoy. This positive experience led to an ongoing relationship with Sunspace.
We were called in some years later as the clients were considering building an indoor swimming pool on their property. They wanted to include wood and glass in the ceiling in the same fashion as the orangery we had completed for them years earlier. Working closely with the clients, their structural engineer, and their mechanical engineer, we developed the elevations and glass roof system, steel superstructure, and a very sophisticated environment control system to properly heat, cool, and regulate humidity within the enclosure.
Further enhancements included a full bath, laundry area, and a sitting area adjacent to the pool complete with a fireplace and wall-mounted television. The magnificent interior finishes included a bluestone floor. We were especially happy to deliver this project to the client, and we believe that many years of enjoyment will be had by their friends and family in this new space.
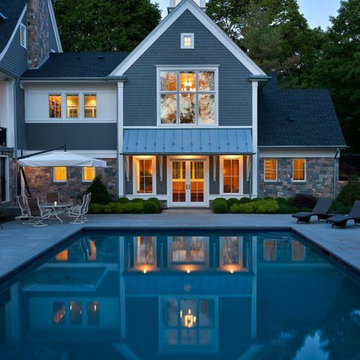
Inredning av en klassisk mycket stor rektangulär pool, med poolhus och naturstensplattor
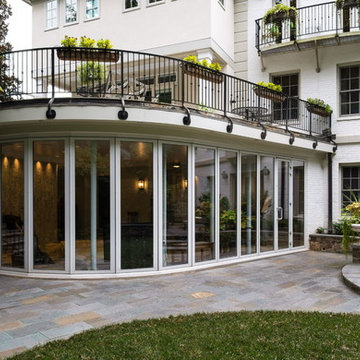
This is a partial view of the rear garden showing the new three story rear addition. The indoor exercise pool room at grade, has fully retractable Nanawall sliding doors which open up the entire space to the garden. A full bathroom with steam shower compliments the pool room. An elevator links this space to the first floor family room and master bedroom suite on the second floor...supported on the two white columns.. The stone faced roof terrace serves the family room and can also be accessed via the curved steel staircase from the patio below. The Juliet balcony with french doors off the master bedroom provides wonderful views of the garden and beyond. The bay window was installed in the living room to further enhance the connection to the outdoors. Garden: Designed & Installed by London Landscapes Photo: Ron Freudenheim
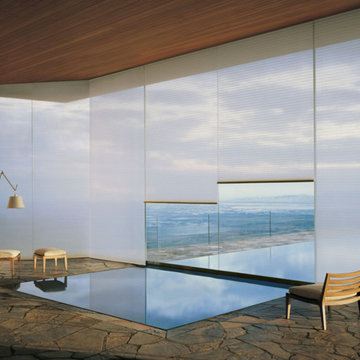
Modern inredning av en stor rektangulär, inomhus pool, med poolhus och naturstensplattor
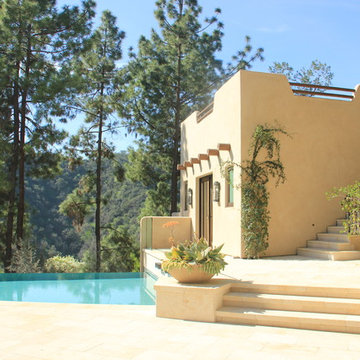
Modern Southwest addition and renovation project in Beverly Hills
Exempel på en stor amerikansk anpassad infinitypool längs med huset, med poolhus och naturstensplattor
Exempel på en stor amerikansk anpassad infinitypool längs med huset, med poolhus och naturstensplattor
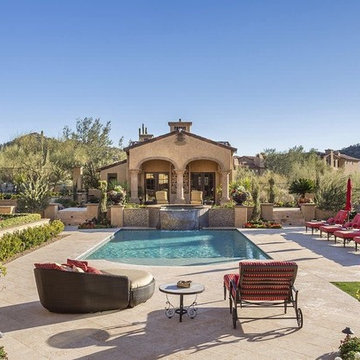
Idéer för stora medelhavsstil rektangulär pooler på baksidan av huset, med naturstensplattor och poolhus
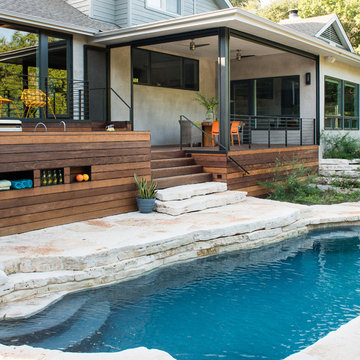
Casey Woods
Inredning av en modern stor anpassad pool på baksidan av huset, med poolhus och naturstensplattor
Inredning av en modern stor anpassad pool på baksidan av huset, med poolhus och naturstensplattor
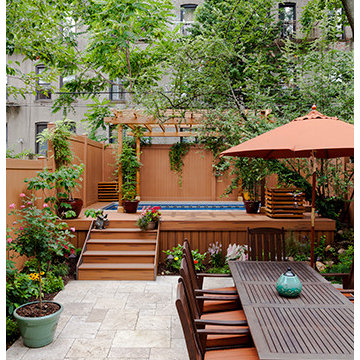
Modern inredning av en mellanstor rektangulär ovanmarkspool på baksidan av huset, med poolhus och naturstensplattor
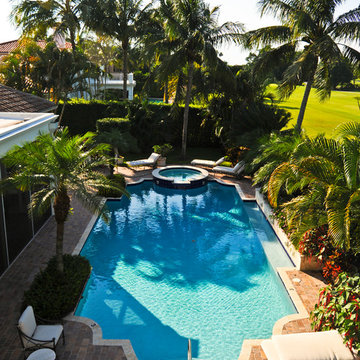
Bild på en medelhavsstil anpassad infinitypool på baksidan av huset, med poolhus och naturstensplattor
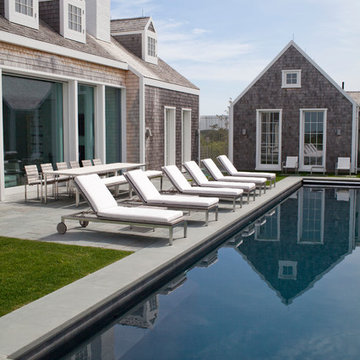
Simon Jacobsen
Inredning av en maritim mellanstor rektangulär träningspool längs med huset, med naturstensplattor och poolhus
Inredning av en maritim mellanstor rektangulär träningspool längs med huset, med naturstensplattor och poolhus
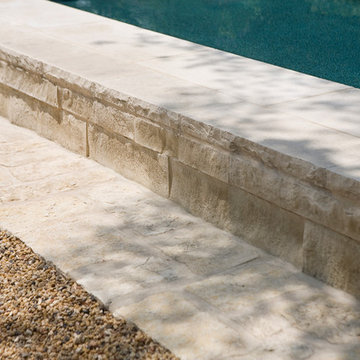
Inspiration för stora klassiska rektangulär träningspooler på baksidan av huset, med poolhus och naturstensplattor
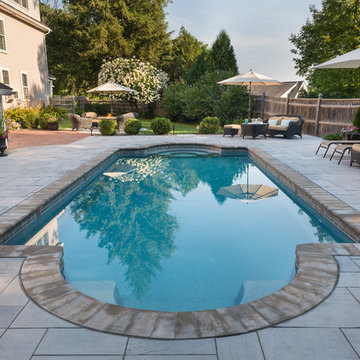
This family friend pool has a classic style that you never tire of. It is actually a fiberglass shell that is fit into place in no time. The depth ranges from 3.6' to 6'.
Photo Credit: Nat Rea
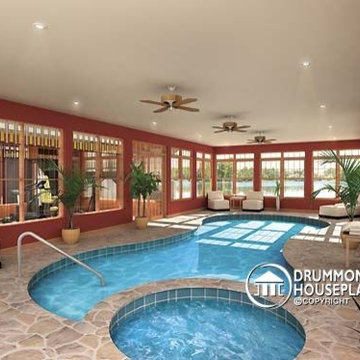
House plan # 3928 by Drummond House Plans. PDF and blueprints available starting at $1679
Specific elements about house plan # 3928:
Ceiling at more than 9 ft on each floor. Very particular interior organization with two master bedroom suites on main level, a large kitchen for two families with two refrigerators, two dishwashers, a large stove, a bar area, two eating spaces, one of which share a fireplace with a large living room, with plenty of windows towards the back of the house. Around an indoor pool, a well-organized lower level with indoor garden open on almost three levels, an exercise room, four bedrooms with three bathrooms, a home theater, kitchen and storage in addition to the storage below the garage, for kayka, canoe, etc... Complete master suite on 2nd level with a large exterior balcony.
Copyrights Drummond House Plans.com
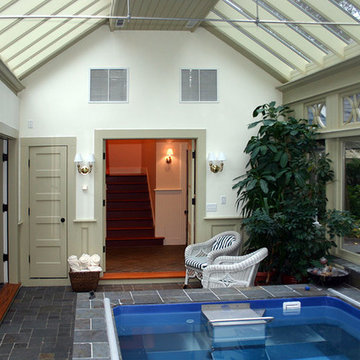
Bild på en liten vintage inomhus, rektangulär ovanmarkspool, med poolhus och naturstensplattor
3 703 foton på utomhusdesign, med poolhus och naturstensplattor
9





