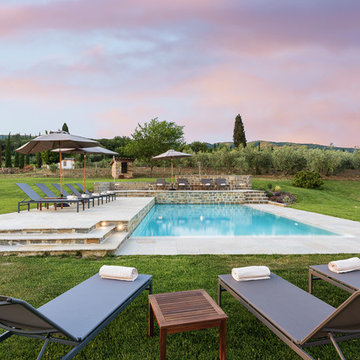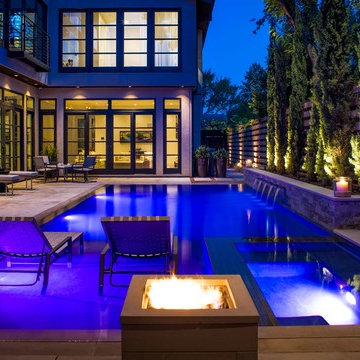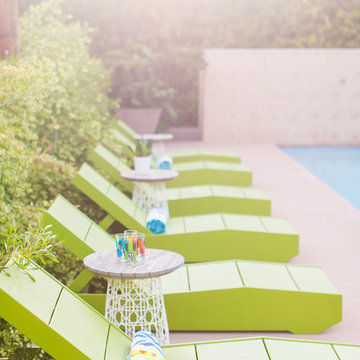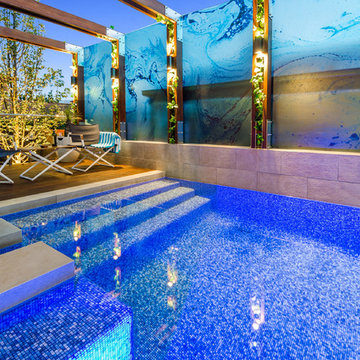Sortera efter:
Budget
Sortera efter:Populärt i dag
41 - 60 av 495 foton
Artikel 1 av 3
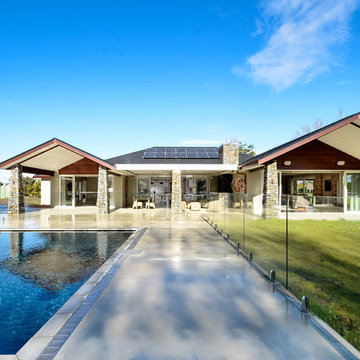
Photographer: Melissa Thomas, Solar panels by Solar Group
Idéer för stora funkis l-formad pooler, med poolhus
Idéer för stora funkis l-formad pooler, med poolhus
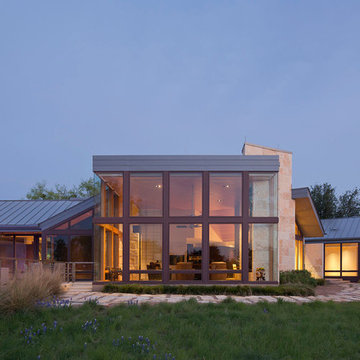
The 5,000 square foot private residence is located in the community of Horseshoe Bay, above the shores of Lake LBJ, and responds to the Texas Hill Country vernacular prescribed by the community: shallow metal roofs, regional materials, sensitive scale massing and water-wise landscaping. The house opens to the scenic north and north-west views and fractures and shifts in order to keep significant oak, mesquite, elm, cedar and persimmon trees, in the process creating lush private patios and limestone terraces.
The Owners desired an accessible residence built for flexibility as they age. This led to a single level home, and the challenge to nestle the step-less house into the sloping landscape.
Full height glazing opens the house to the very beautiful arid landscape, while porches and overhangs protect interior spaces from the harsh Texas sun. Expansive walls of industrial insulated glazing panels allow soft modulated light to penetrate the interior while providing visual privacy. An integral lap pool with adjacent low fenestration reflects dappled light deep into the house.
Chaste stained concrete floors and blackened steel focal elements contrast with islands of mesquite flooring, cherry casework and fir ceilings. Selective areas of exposed limestone walls, some incorporating salvaged timber lintels, and cor-ten steel components further the contrast within the uncomplicated framework.
The Owner’s object and art collection is incorporated into the residence’s sequence of connecting galleries creating a choreography of passage that alternates between the lucid expression of simple ranch house architecture and the rich accumulation of their heritage.
The general contractor for the project is local custom homebuilder Dauphine Homes. Structural Engineering is provided by Structures Inc. of Austin, Texas, and Landscape Architecture is provided by Prado Design LLC in conjunction with Jill Nokes, also of Austin.
Paul Bardagjy Photography
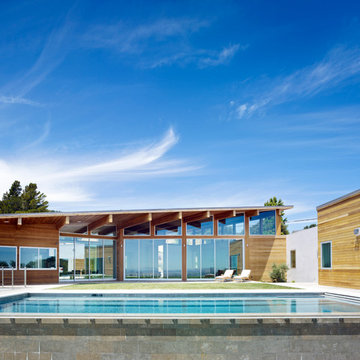
Bild på en mycket stor funkis rektangulär pool, med poolhus och betongplatta
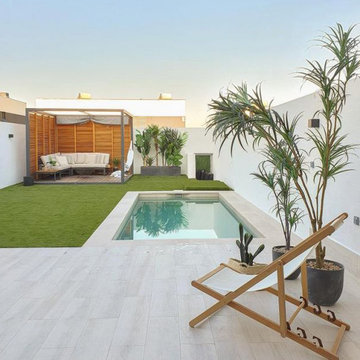
Precisa piscina en color Stromboli Light de Cerámica Mayor en el interior de un patio increíble.
Idéer för stora funkis anpassad pooler, med poolhus och kakelplattor
Idéer för stora funkis anpassad pooler, med poolhus och kakelplattor
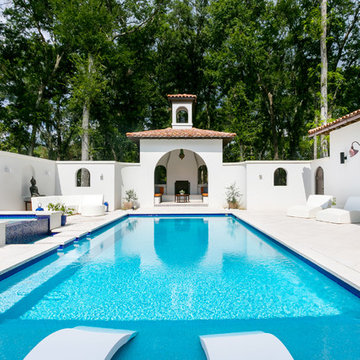
Colin Grey Voigt
Idéer för stora medelhavsstil rektangulär gårdsplaner med pool, med marksten i betong och poolhus
Idéer för stora medelhavsstil rektangulär gårdsplaner med pool, med marksten i betong och poolhus
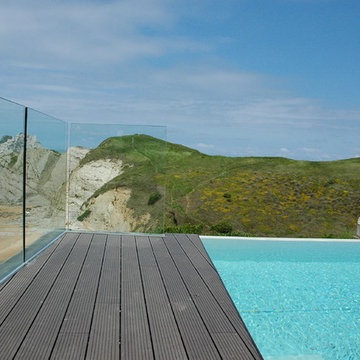
Idéer för att renovera en mellanstor lantlig rektangulär pool, med poolhus och trädäck
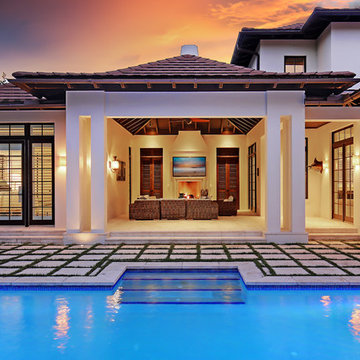
A custom home built in spice bay, on beautiful Siesta Key. This open air living room with fire place is a great space for the family to gather.
Photo by Ryan Gamma
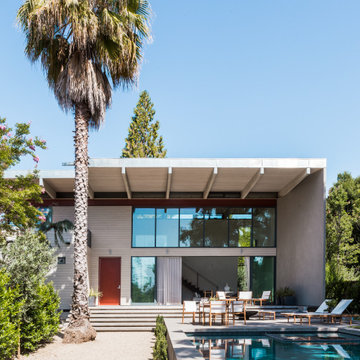
A city couple looking for a place to escape to in St. Helena, in Napa Valley, built this modern home, designed by Butler Armsden Architects. The double height main room of the house is a living room, breakfast room and kitchen. It opens through sliding doors to an outdoor dining room and lounge. We combined their treasured family heirlooms with sleek furniture to create an eclectic and relaxing sanctuary.
---
Project designed by ballonSTUDIO. They discreetly tend to the interior design needs of their high-net-worth individuals in the greater Bay Area and to their second home locations.
For more about ballonSTUDIO, see here: https://www.ballonstudio.com/
To learn more about this project, see here: https://www.ballonstudio.com/st-helena-sanctuary
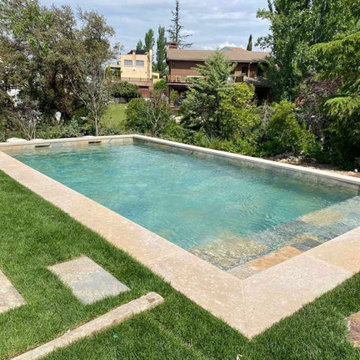
Esta piscina de coronación natural se ha combinado con el gres porcelánico de Cerámica Mayor Cupira Multi que tiene un diseño inspirado en la pizarra irregular.
Esto hace que tanto la piedra de la coronación como las baldosas del interior de la piscina queden en completa armonía gracias a su naturalidad.
Una maravillosa piscina rodeada por más y más naturaleza y un color de agua que hace querer entrar a refrescarse en ella ¿Qué más se puede pedir?
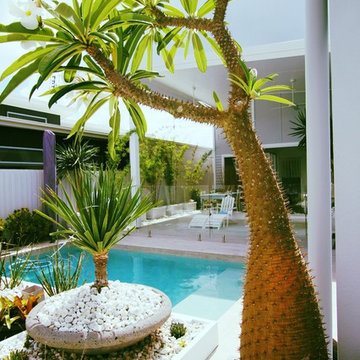
CASUARINA STYLING
Photo-Robyn Herron
Outdoor area feels like a small beach. Concrete deck with lime washed tiles right up to the pool. Arondack chairs. Madagasgan Palm, Dragon Tree, succulents, bamboo, white pebbles. Its like the garden is the shore line to the private beach.
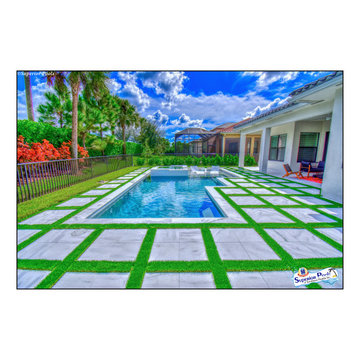
Superior Pools Custom Turf & Travertine Deck Pool & Spa. (Dunn) NAPLES, FL
- Premium Select Snow White Marble 'Floating Deck' - 16 x 16 4 pc. Squares....Set 6 Apart Mud Set - Customer SuppliedInstalled Artificial Turf Grass
- Premium Select Snow White Marble 12 x 24 Coping w Bullnose - 10 Pool Beam
- Pool Waterline Tile Snow White Marble (Polished) 1 x 2
- Spa Tile Snow White Marble (Polished) 1 x 1
- Stonescapes Midnight Blue
- +21 Raised Hybrid 'Champagne' Spa (From Sun ShelfApprox. +12 Above Pool Beam) w 6 Therapy Jets
- Sun Shelf w Pentair LED Bubbler and Umbrella Sleeve (Transformer Included)
- Additional Entry Steps w Bench Seating
- PCC 2000 In Floor Cleaning System
- Pentair Clean and Clear Plus 420 Sq. Ft. Cartridge Filter
- Auto Fill
- Perimeter Fence Per Code w Two 6' Double Gates
Like What You See? Contact Us Today For A Free No Hassel Quote @ Info@SuperiorPools.com or www.superiorpools.com/contact-us
Superior Pools Teaching Pools! Building Dreams!
Superior Pools
Info@SuperiorPools.com
www.SuperiorPools.com
www.homesweethomefla.com
www.youtube.com/Superiorpools
www.g.page/SuperiorPoolsnearyou/
www.facebook.com/SuperiorPoolsswfl/
www.instagram.com/superior_pools/
www.houzz.com/pro/superiorpoolsswfl/superior-pools
www.guildquality.com/pro/superior-pools-of-sw-florida
www.yelp.com/biz/superior-pools-of-southwest-florida-port-charlotte-2
www.nextdoor.com/pages/superior-pools-of-southwest-florida-inc-port-charlotte-fl/
#SuperiorPools #HomeSweetHome #AwardWinningPools #CustomSwimmingPools #Pools #PoolBuilder
#Top50PoolBuilder #1PoolInTheWorld #1PoolBuilder #TeamSuperior #SuperiorFamily #SuperiorPoolstomahawktikibar
#TeachingPoolsBuildingDreams #GotQualityGetSuperior #JoinTheRestBuildWithTheBest #HSH #LuxuryPools
#CoolPools #AwesomePools #PoolDesign #PoolIdeas
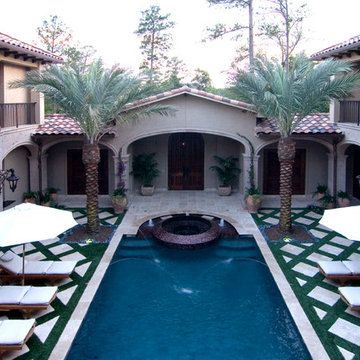
This pool was constructed before the house was completely framed in, and the pool plumbing runs through the slab of the home
Inspiration för stora klassiska rektangulär pooler, med poolhus och naturstensplattor
Inspiration för stora klassiska rektangulär pooler, med poolhus och naturstensplattor
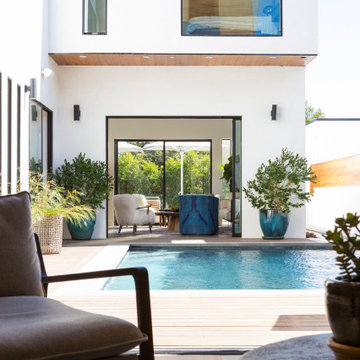
A small pool nestled between 2 portions of the modern home, seen from both the Entry Seating Area and the Living Room. Accordian glass doors on each wall, allowing for a refreshing breeze to cool the home.
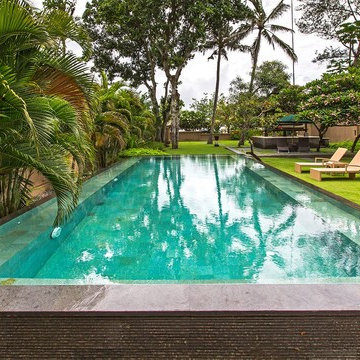
bali private swimming pools
Idéer för en mellanstor asiatisk pool, med poolhus och kakelplattor
Idéer för en mellanstor asiatisk pool, med poolhus och kakelplattor
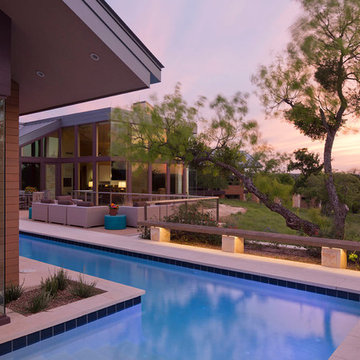
The 5,000 square foot private residence is located in the community of Horseshoe Bay, above the shores of Lake LBJ, and responds to the Texas Hill Country vernacular prescribed by the community: shallow metal roofs, regional materials, sensitive scale massing and water-wise landscaping. The house opens to the scenic north and north-west views and fractures and shifts in order to keep significant oak, mesquite, elm, cedar and persimmon trees, in the process creating lush private patios and limestone terraces.
The Owners desired an accessible residence built for flexibility as they age. This led to a single level home, and the challenge to nestle the step-less house into the sloping landscape.
Full height glazing opens the house to the very beautiful arid landscape, while porches and overhangs protect interior spaces from the harsh Texas sun. Expansive walls of industrial insulated glazing panels allow soft modulated light to penetrate the interior while providing visual privacy. An integral lap pool with adjacent low fenestration reflects dappled light deep into the house.
Chaste stained concrete floors and blackened steel focal elements contrast with islands of mesquite flooring, cherry casework and fir ceilings. Selective areas of exposed limestone walls, some incorporating salvaged timber lintels, and cor-ten steel components further the contrast within the uncomplicated framework.
The Owner’s object and art collection is incorporated into the residence’s sequence of connecting galleries creating a choreography of passage that alternates between the lucid expression of simple ranch house architecture and the rich accumulation of their heritage.
The general contractor for the project is local custom homebuilder Dauphine Homes. Structural Engineering is provided by Structures Inc. of Austin, Texas, and Landscape Architecture is provided by Prado Design LLC in conjunction with Jill Nokes, also of Austin.
Paul Bardagjy Photography
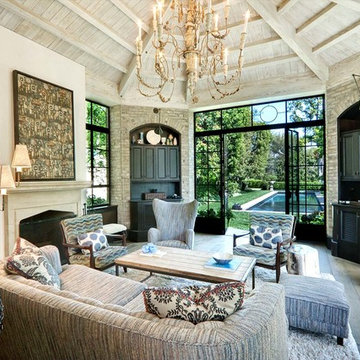
Gregory Storm / LA Home Photography
Lewis / Schoeplein architects
Inredning av en rektangulär gårdsplan med pool, med poolhus
Inredning av en rektangulär gårdsplan med pool, med poolhus
495 foton på utomhusdesign, med poolhus
3






