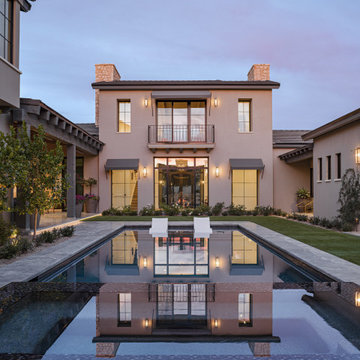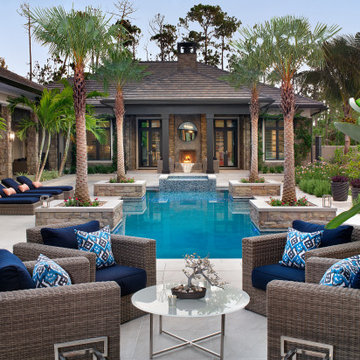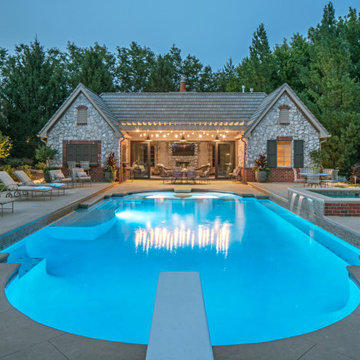Sortera efter:
Budget
Sortera efter:Populärt i dag
21 - 40 av 18 239 foton
Artikel 1 av 3
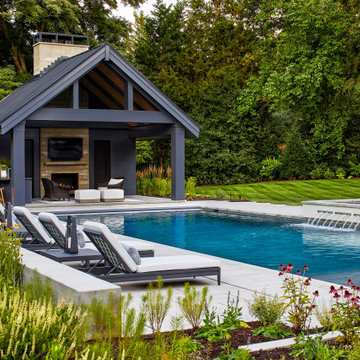
Klassisk inredning av en stor rektangulär pool på baksidan av huset, med poolhus och marksten i betong
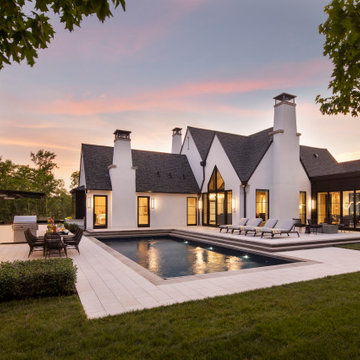
An inspired mix of ORIJIN STONE’s porcelain paving and custom-crafted natural stone, can be found at this striking “Modern European” Orono, MN home. Bright “sky” colored porcelain, beautifully trimmed with a warm grey Indiana Limestone, is found at the dramatic entrance, around the expansive pool and patio areas, in the luxurious pool house suite and on the rooftop deck. Also featured is ORIJIN's exclusive Alder™Limestone wall stone.
Architecture: James McNeal Architecture with Angela Liesmaki-DeCoux
Builder: Hendel Homes
Landscape Design & Install: Topo Landscape Architecture
Interior Design: VIVID Interior
Interior Tile Installer: Super Set Tile & Stone
Photography: Landmark Photography & Design
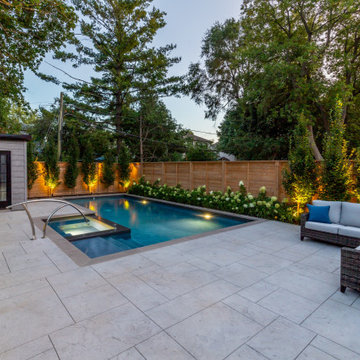
As the light of evening begins to fall the array of LED garden lights add a new dimension of interest to the backyard. The strategically placed uplighting fixtures cast a warm golden glow lending shape to the trees and creating dramatic silhouettes on the privacy fence.
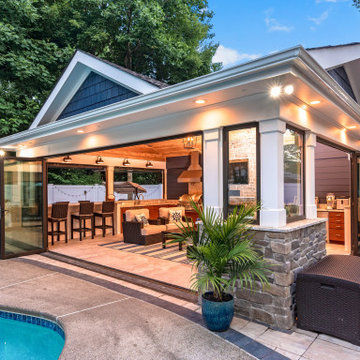
A new pool house structure for a young family, featuring a space for family gatherings and entertaining. The highlight of the structure is the featured 2 sliding glass walls, which opens the structure directly to the adjacent pool deck. The space also features a fireplace, indoor kitchen, and bar seating with additional flip-up windows.
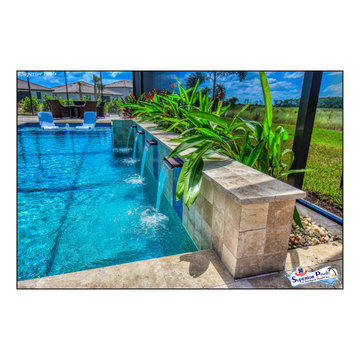
Superior Pools Custom Luxury Swimming Pool Builder Near You! (Hnat) Collier County, Florida.
This Custom Swimming Pool Includes The Following:
- 'Classic' Ivory Travertine - French Pattern
- 'Classic' Ivory Travertine Coping - 12" x 24" w/ Straight Edge (10" Pool Beam)
- Pool Waterline Tile: LUV Tile 11CAMX 1" X 1" (Glass)
- +12" and +18" Raised Water Feature: 6" x 6" Ivory Travertine Tile
- Tile Surrounding Scuppers: LUV Tile CAMX 1" X 2" Laid Vertically (Glass)
- Stonescapes Aqua Blue
- +18" Raised 10" Beam w/ Four 12" Wide 'Sheet' Scuppers (Copper) - Floating Below Coping - +12" Raised 10" Beam Offset to the Left - Flush Planter in Rear of Water Feature (Sleeve for Irrigation or Lighting)
- Extended Entry Steps w/ Two Swim Out Benches
- Sun Shelf w/ Pentair LED Bubbler (Transformer Included)
- Center Deep Pool - 3.5' - 4.5' - 3.5'
- 36' Picture Window in Rear of Cage, Flanked by Two 12' Windows - No Chair Rail Around Entire Enclosure
- Heliocol Solar System w/ Automation
- 2nd Pentair VS Pump to Run Water Features
- Pentair Easy 8 Automation w/ Screen Logic
Like What You See? Contact Us Today For A Free No Hassel Quote At:
Info@SuperiorPools.com or www.SuperiorPools.com/contact-us
Manatee County To Charlotte County Contact Office Phone Number (941-743-7171)
Lee County To Collier County Contact Office Phone Number (239-728-3002)
(Superior Pools Teaching Pools! Building Dreams!)
Superior Pools
Info@SuperiorPools.com
www.SuperiorPools.com
www.homesweethomefla.com
www.youtube.com/Superiorpools
www.facebook.com/SuperiorPoolsswfl/
www.instagram.com/superior_pools/
www.houzz.com/pro/superiorpoolsswfl/superior-pools
#SuperiorPools #HomeSweetHome #HSH #AwardWinningPools #CustomSwimmingPools #Pools #PoolBuilder
#Top50PoolBuilder #1PoolInTheWorld #1PoolBuilder #TeamSuperior #SuperiorFamily #SuperiorPoolstomahawktikibar
#TeachingPoolsBuildingDreams #GotQualityGetSuperior #JoinTheRestBuildWithTheBest #HSH #LuxuryPools
#CoolPools #AwesomePools #PoolDesign #PoolIdeas #BestPoolBuilderNearMe #fortmyerspoolbuilders #PoolsNearme
#SarasotaPoolBuilders #BradentonPoolBuilders #VenicePoolBuilders #NaplesPoolBuilders #EsteroPoolBuilders
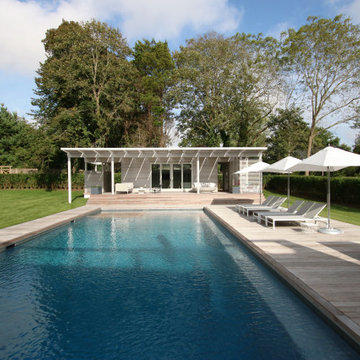
The Large Pool is Wrapped in Ipe Decking with a Small Pool House at its End
Modern inredning av en stor rektangulär pool på baksidan av huset, med poolhus och trädäck
Modern inredning av en stor rektangulär pool på baksidan av huset, med poolhus och trädäck
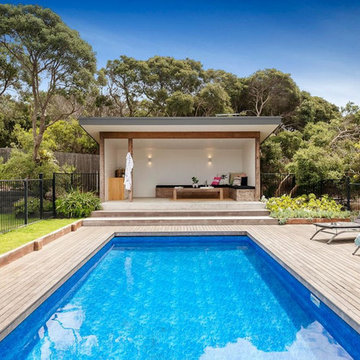
Bild på en maritim rektangulär träningspool på baksidan av huset, med poolhus och trädäck
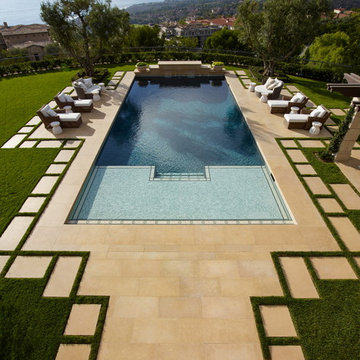
Inredning av en medelhavsstil stor rektangulär träningspool längs med huset, med poolhus och marksten i betong
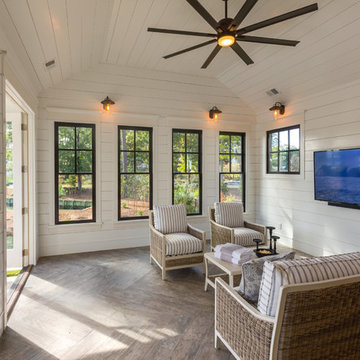
Jonathan Edwards Media
Bild på en stor funkis anpassad baddamm på baksidan av huset, med poolhus och naturstensplattor
Bild på en stor funkis anpassad baddamm på baksidan av huset, med poolhus och naturstensplattor
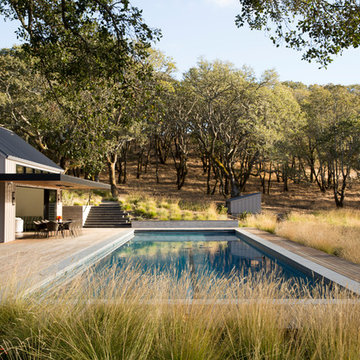
Paul Dyer
Lantlig inredning av en liten rektangulär träningspool på baksidan av huset, med poolhus och trädäck
Lantlig inredning av en liten rektangulär träningspool på baksidan av huset, med poolhus och trädäck
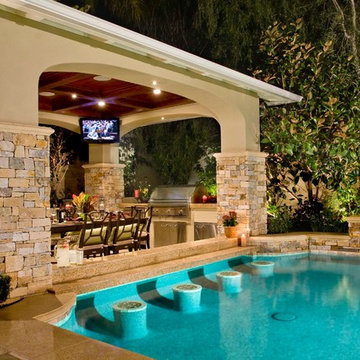
Inspiration för mellanstora klassiska anpassad pooler på baksidan av huset, med poolhus och naturstensplattor

Inspiration för lantliga rektangulär pooler på baksidan av huset, med poolhus
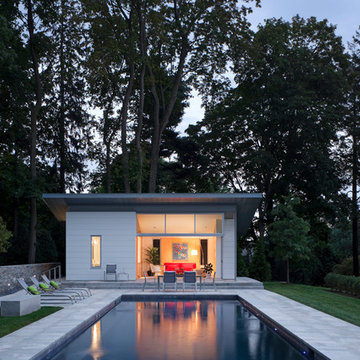
Michael Moran/OTTO Photography
Inspiration för mellanstora moderna rektangulär pooler längs med huset, med naturstensplattor och poolhus
Inspiration för mellanstora moderna rektangulär pooler längs med huset, med naturstensplattor och poolhus
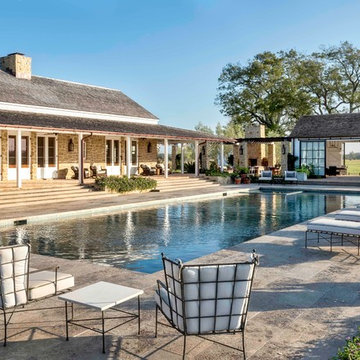
A Texas Farmhouse Honors Both Past & Present
A rustic, yet refined Texas farmhouse by Architect Michael Imber is on the cover of the May/June Issue of Luxe Houston & adorned throughout the exterior with handcrafted copper lanterns from Bevolo. Airy, light-filled, & set amid ancient pecan and sycamore tree groves, the architect's use of materials allows the structure to seamlessly harmonize with its surroundings, while Interior Designer Fern Santini's clever use of texture & patina, bring warmth to every room within. The result is a home built with a true understanding and love for the past. http://ow.ly/CgA530kBzUs

Ryan Gamma Photography
Exempel på en modern rektangulär pool på baksidan av huset, med poolhus och betongplatta
Exempel på en modern rektangulär pool på baksidan av huset, med poolhus och betongplatta

This stunning pool has an Antigua Pebble finish, tanning ledge and 5 bar seats. The L-shaped, open-air cabana houses an outdoor living room with a custom fire table, a large kitchen with stainless steel appliances including a sink, refrigerator, wine cooler and grill, a spacious dining and bar area with leathered granite counter tops and a spa like bathroom with an outdoor shower making it perfect for entertaining both small family cookouts and large parties.
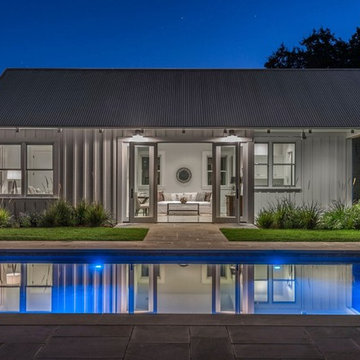
My client for this project was a builder/ developer. He had purchased a flat two acre parcel with vineyards that was within easy walking distance of downtown St. Helena. He planned to “build for sale” a three bedroom home with a separate one bedroom guest house, a pool and a pool house. He wanted a modern type farmhouse design that opened up to the site and to the views of the hills beyond and to keep as much of the vineyards as possible. The house was designed with a central Great Room consisting of a kitchen area, a dining area, and a living area all under one roof with a central linear cupola to bring natural light into the middle of the room. One approaches the entrance to the home through a small garden with water features on both sides of a path that leads to a covered entry porch and the front door. The entry hall runs the length of the Great Room and serves as both a link to the bedroom wings, the garage, the laundry room and a small study. The entry hall also serves as an art gallery for the future owner. An interstitial space between the entry hall and the Great Room contains a pantry, a wine room, an entry closet, an electrical room and a powder room. A large deep porch on the pool/garden side of the house extends most of the length of the Great Room with a small breakfast Room at one end that opens both to the kitchen and to this porch. The Great Room and porch open up to a swimming pool that is on on axis with the front door.
The main house has two wings. One wing contains the master bedroom suite with a walk in closet and a bathroom with soaking tub in a bay window and separate toilet room and shower. The other wing at the opposite end of the househas two children’s bedrooms each with their own bathroom a small play room serving both bedrooms. A rear hallway serves the children’s wing, a Laundry Room and a Study, the garage and a stair to an Au Pair unit above the garage.
A separate small one bedroom guest house has a small living room, a kitchen, a toilet room to serve the pool and a small covered porch. The bedroom is ensuite with a full bath. This guest house faces the side of the pool and serves to provide privacy and block views ofthe neighbors to the east. A Pool house at the far end of the pool on the main axis of the house has a covered sitting area with a pizza oven, a bar area and a small bathroom. Vineyards were saved on all sides of the house to help provide a private enclave within the vines.
The exterior of the house has simple gable roofs over the major rooms of the house with sloping ceilings and large wooden trusses in the Great Room and plaster sloping ceilings in the bedrooms. The exterior siding through out is painted board and batten siding similar to farmhouses of other older homes in the area.
Clyde Construction: General Contractor
Photographed by: Paul Rollins
18 239 foton på utomhusdesign, med poolhus
2






