Sortera efter:
Budget
Sortera efter:Populärt i dag
61 - 80 av 242 foton
Artikel 1 av 3
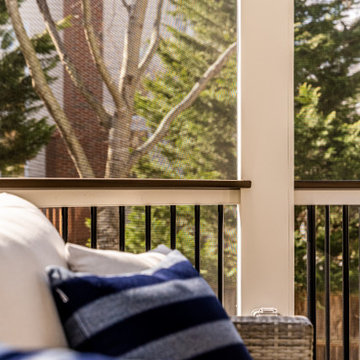
Low maintenance outdoor living is what we do!
Idéer för mellanstora funkis innätade verandor på baksidan av huset, med takförlängning och räcke i flera material
Idéer för mellanstora funkis innätade verandor på baksidan av huset, med takförlängning och räcke i flera material
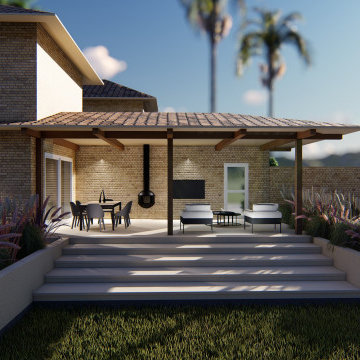
Idéer för en mellanstor modern innätad veranda på baksidan av huset, med naturstensplattor, takförlängning och räcke i flera material
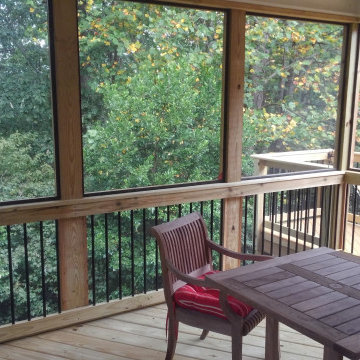
Archadeck of Birmingham updated an existing 1st generation aging composite deck with a brand new pressure-treated wooden deck. We created a new footprint making a mid-level landing and smaller stairs. The existing deck also had a roof over a portion of it. For this part, we installed new porch walls, a new pressure treated porch floor and screened it in! The new deck and screened porch also feature black powder-coated aluminum balusters. Last but not least, we also installed a gate at the top of the stairs to enhance safety and security while the deck is in use.
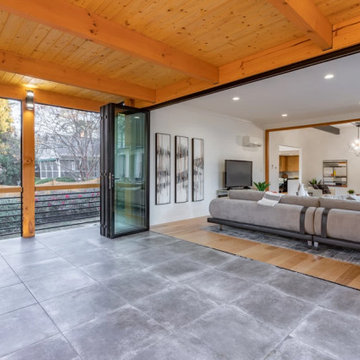
ActivWall’s Horizontal Folding Door is made of thermally broken aluminum with insulated glass for high energy efficiency. It is used to open up an extension of the living room to an adjacent screened porch, both of which were added to the home after the initial construction.
The custom five-panel door measures 176″ wide by 100.25″ high and is finished in black powder-coat with a U-Channel sill. The timeless style of this product and multiple finish options allow it to fit in with almost any architectural style.
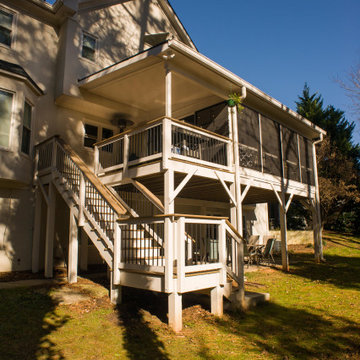
Eze-Breeze back porch designed and built by Atlanta Decking.
Foto på en mellanstor vintage innätad veranda, med takförlängning och räcke i flera material
Foto på en mellanstor vintage innätad veranda, med takförlängning och räcke i flera material
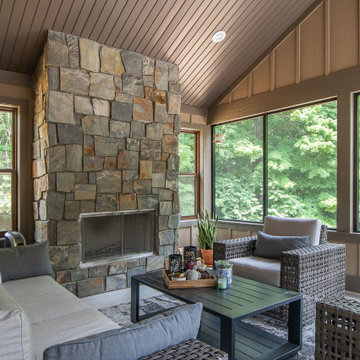
Take a look at the transformation of this family cottage in Southwest Michigan! This was an extensive interior update along with an addition to the main building. We worked hard to design the new cottage to feel like it was always meant to be. Our focus was driven around creating a vaulted living space out towards the lake, adding additional sleeping and bathroom, and updating the exterior to give it the look they love!
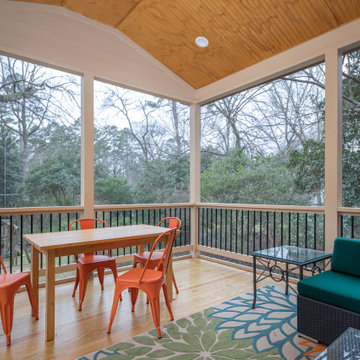
Screen porch addition to blend with existing home
Idéer för att renovera en liten vintage innätad veranda på baksidan av huset, med trädäck, takförlängning och räcke i flera material
Idéer för att renovera en liten vintage innätad veranda på baksidan av huset, med trädäck, takförlängning och räcke i flera material
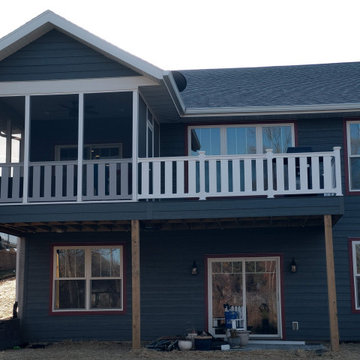
Raised deck with covered screened in porch
Idéer för en stor amerikansk innätad veranda på baksidan av huset, med takförlängning och räcke i flera material
Idéer för en stor amerikansk innätad veranda på baksidan av huset, med takförlängning och räcke i flera material
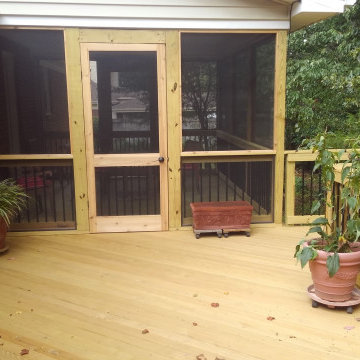
Archadeck of Birmingham updated an existing 1st generation aging composite deck with a brand new pressure-treated wooden deck. We created a new footprint making a mid-level landing and smaller stairs. The existing deck also had a roof over a portion of it. For this part, we installed new porch walls, a new pressure treated porch floor and screened it in! The new deck and screened porch also feature black powder-coated aluminum balusters. Last but not least, we also installed a gate at the top of the stairs to enhance safety and security while the deck is in use.
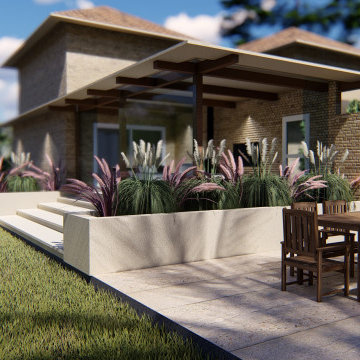
Foto på en mellanstor funkis innätad veranda på baksidan av huset, med naturstensplattor, takförlängning och räcke i flera material
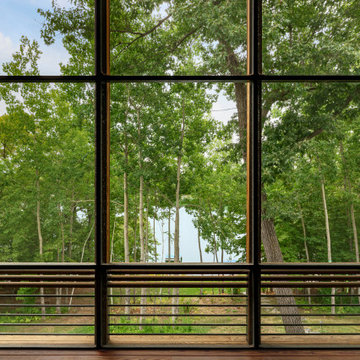
Spacecrafting
Inspiration för en stor funkis innätad veranda på baksidan av huset, med räcke i flera material
Inspiration för en stor funkis innätad veranda på baksidan av huset, med räcke i flera material
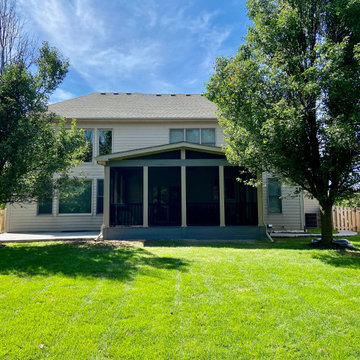
Idéer för att renovera en stor funkis innätad veranda på baksidan av huset, med stämplad betong, takförlängning och räcke i flera material
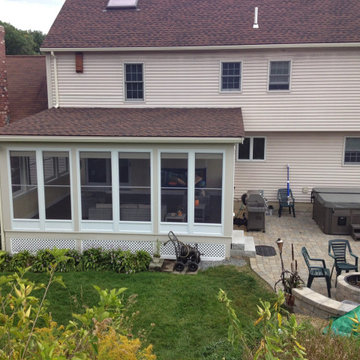
We built a three seasonal porch off the back of this property in Groton.
This porch was built off the back of the house. Vinyl siding. The windows and doors have removable screens that can be replaced with glass
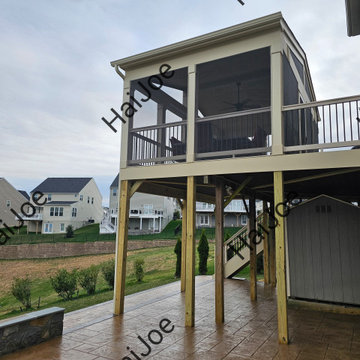
Converting a current open deck into a screened in porch with steps and a stamped concrete patio with a seating wall with LED lights. Gable roof with a t-1-11 ceiling with a fan and electrical outlets.
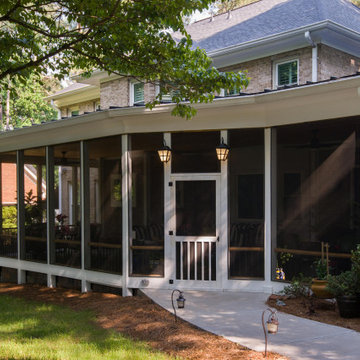
Large, ground level screened porch with plenty of seating for dining and entertaining. Designed and built by Atlanta Decking & Fence.
Inspiration för stora eklektiska innätade verandor på baksidan av huset, med naturstensplattor, takförlängning och räcke i flera material
Inspiration för stora eklektiska innätade verandor på baksidan av huset, med naturstensplattor, takförlängning och räcke i flera material
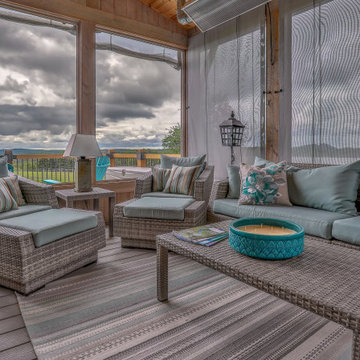
Idéer för en stor amerikansk innätad veranda på baksidan av huset, med takförlängning och räcke i flera material
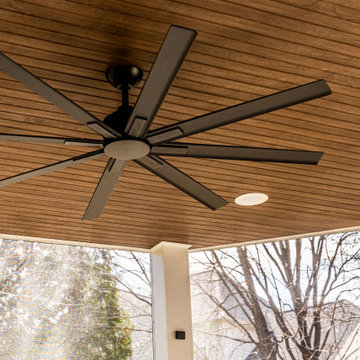
Low maintenance outdoor living is what we do!
Foto på en mellanstor funkis innätad veranda på baksidan av huset, med takförlängning och räcke i flera material
Foto på en mellanstor funkis innätad veranda på baksidan av huset, med takförlängning och räcke i flera material
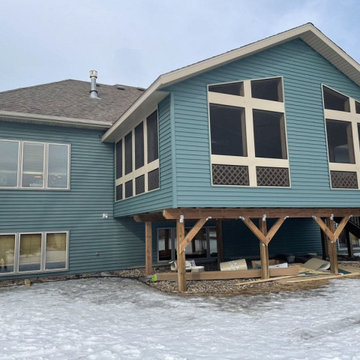
Idéer för att renovera en mellanstor innätad veranda på baksidan av huset, med trädäck, takförlängning och räcke i flera material
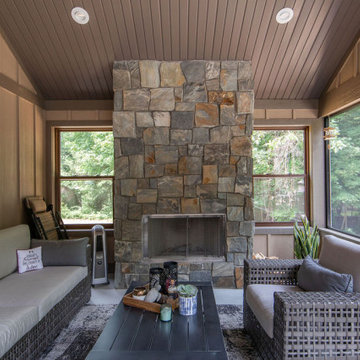
Take a look at the transformation of this family cottage in Southwest Michigan! This was an extensive interior update along with an addition to the main building. We worked hard to design the new cottage to feel like it was always meant to be. Our focus was driven around creating a vaulted living space out towards the lake, adding additional sleeping and bathroom, and updating the exterior to give it the look they love!
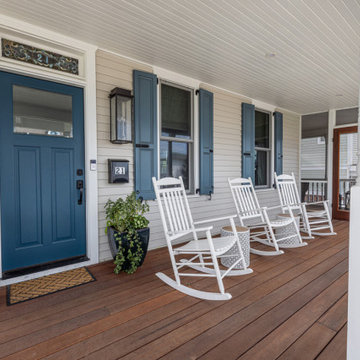
Porch
Inspiration för mycket stora maritima innätade verandor framför huset, med takförlängning och räcke i flera material
Inspiration för mycket stora maritima innätade verandor framför huset, med takförlängning och räcke i flera material
242 foton på utomhusdesign, med räcke i flera material
4





