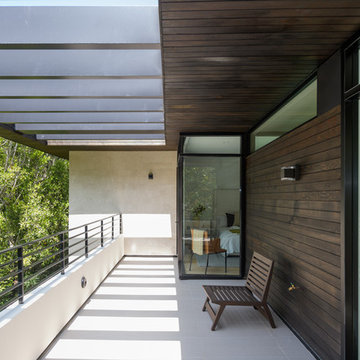Sortera efter:
Budget
Sortera efter:Populärt i dag
21 - 40 av 1 699 foton
Artikel 1 av 3

Outdoor living room designed by Sue Oda Landscape Architect.
Photo: ilumus photography & marketing
Model: The Mighty Mighty Mellow, Milo McPhee, Esq.
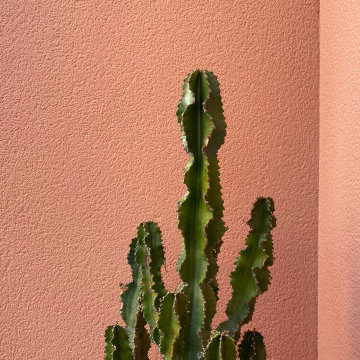
Idéer för mellanstora funkis takterrasser, med utekrukor, en pergola och räcke i flera material
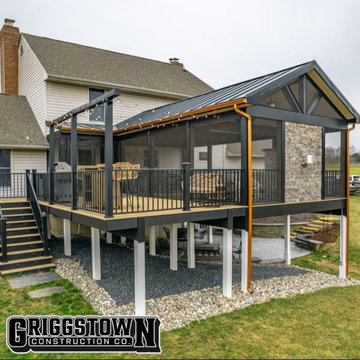
Experience outdoor luxury with our tailor-made Trex deck, renowned for its durability and sleek aesthetics. Part of the deck boasts a sophisticated outdoor enclosure, offering a perfect blend of open-air enjoyment and sheltered comfort. Whether you're basking in the sun or seeking a cozy retreat, our design ensures an unparalleled outdoor experience catered to your unique taste.

‘Oh What A Ceiling!’ ingeniously transformed a tired mid-century brick veneer house into a suburban oasis for a multigenerational family. Our clients, Gabby and Peter, came to us with a desire to reimagine their ageing home such that it could better cater to their modern lifestyles, accommodate those of their adult children and grandchildren, and provide a more intimate and meaningful connection with their garden. The renovation would reinvigorate their home and allow them to re-engage with their passions for cooking and sewing, and explore their skills in the garden and workshop.
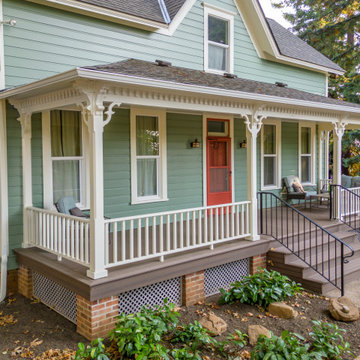
When we first saw this 1850's farmhouse, the porch was dangerously fragile and falling apart. It had an unstable foundation; rotting columns, handrails, and stairs; and the ceiling had a sag in it, indicating a potential structural problem. The homeowner's goal was to create a usable outdoor living space, while maintaining and respecting the architectural integrity of the home.
We began by shoring up the porch roof structure so we could completely deconstruct the porch itself and what was left of its foundation. From the ground up, we rebuilt the whole structure, reusing as much of the original materials and millwork as possible. Because many of the 170-year-old decorative profiles aren't readily available today, our team of carpenters custom milled the majority of the new corbels, dentil molding, posts, and balusters. The porch was finished with some new lighting, composite decking, and a tongue-and-groove ceiling.
The end result is a charming outdoor space for the homeowners to welcome guests, and enjoy the views of the old growth trees surrounding the home.
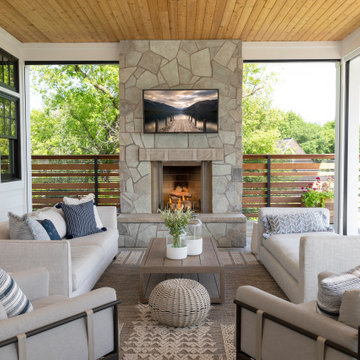
When your porch offers phantom screens, comfortable furniture, and a fabulous stone fireplace, outdoor living is perfect.
Exempel på en klassisk veranda på baksidan av huset, med en eldstad, takförlängning och räcke i flera material
Exempel på en klassisk veranda på baksidan av huset, med en eldstad, takförlängning och räcke i flera material

Backyard screened porch feauting Ipe decking, mushroom board vaulted wood ceiling, soapstone fireplace surround and plenty of comfy seating.
Idéer för att renovera en retro veranda på baksidan av huset, med en eldstad, takförlängning och räcke i flera material
Idéer för att renovera en retro veranda på baksidan av huset, med en eldstad, takförlängning och räcke i flera material
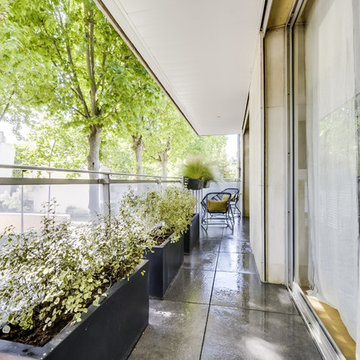
Inspiration för en liten funkis balkong, med utekrukor, takförlängning och räcke i flera material

Inspiration för klassiska verandor framför huset, med takförlängning och räcke i flera material
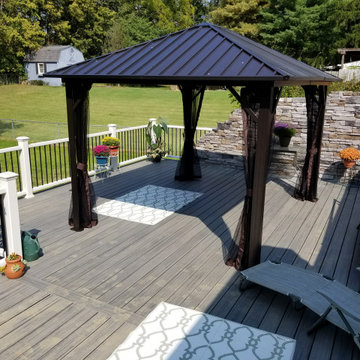
Modern inredning av en stor terrass insynsskydd och på baksidan av huset, med en pergola och räcke i flera material
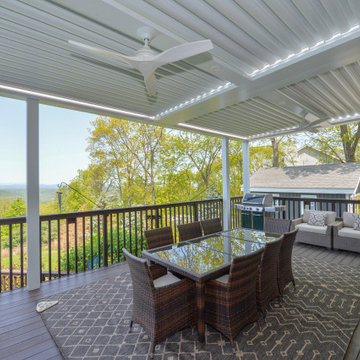
Inspiration för en stor funkis terrass på baksidan av huset, med en pergola och räcke i flera material

Idéer för mellanstora vintage terrasser insynsskydd och på baksidan av huset, med en pergola och räcke i flera material
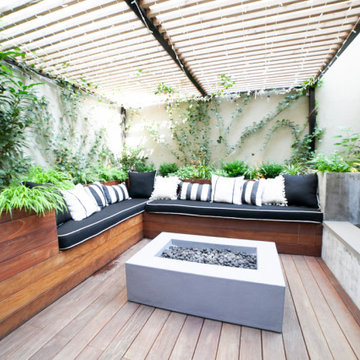
Exempel på en mellanstor modern terrass på baksidan av huset, med en öppen spis, en pergola och räcke i flera material
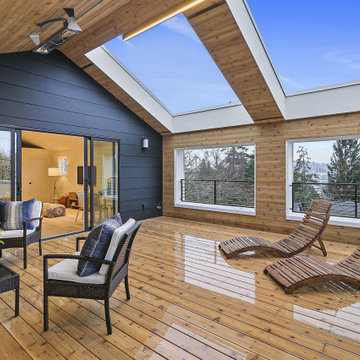
Minimalistisk inredning av en stor takterrass insynsskydd, med takförlängning och räcke i flera material

A screened porch off the living room makes for the perfect spot to dine al-fresco without the bugs in this near-net-zero custom built home built by Meadowlark Design + Build in Ann Arbor, Michigan. Architect: Architectural Resource, Photography: Joshua Caldwell
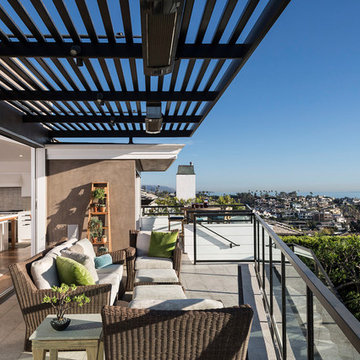
Modern inredning av en balkong, med en pergola och räcke i flera material
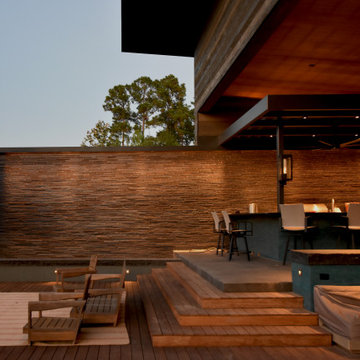
Inspiration för stora moderna terrasser på baksidan av huset, med en öppen spis, takförlängning och räcke i flera material
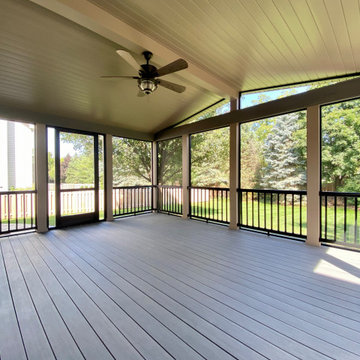
Idéer för en stor modern innätad veranda på baksidan av huset, med stämplad betong, takförlängning och räcke i flera material

Multi-tiered outdoor deck with hot tub feature give the owners numerous options for utilizing their backyard space.
Idéer för att renovera en stor vintage terrass på baksidan av huset, med utekrukor, en pergola och räcke i flera material
Idéer för att renovera en stor vintage terrass på baksidan av huset, med utekrukor, en pergola och räcke i flera material
1 699 foton på utomhusdesign, med räcke i flera material
2






