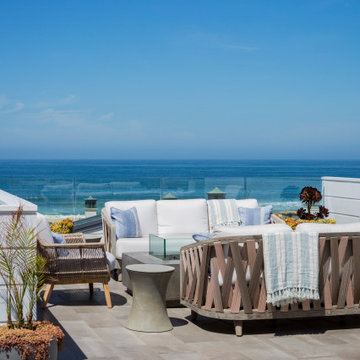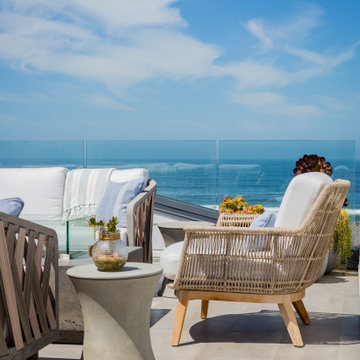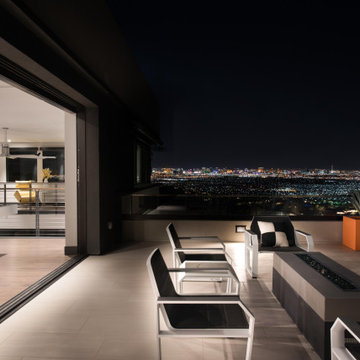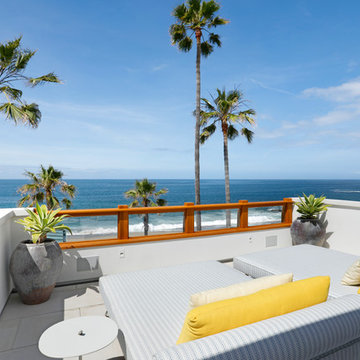Sortera efter:
Budget
Sortera efter:Populärt i dag
81 - 100 av 941 foton
Artikel 1 av 3
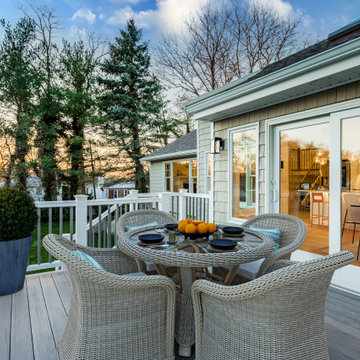
Fantastic Elevated Deck off the interior kitchen. Entertain anytime of year ! Composite railings with lighting in the lower rail to light your way out to the backyard! BBQ at its best !
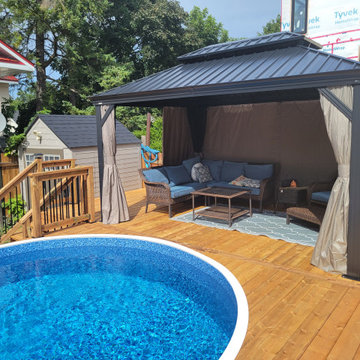
An enormous 750Sqft custom pressure treated wood deck and 70Sqft front porch we finished up in Merrickville this week.
To quote the building inspector for that area, "This is the nicest deck I've ever seen built".
Pictures speak louder than words however, so please enjoy!

An original 1930’s English Tudor with only 2 bedrooms and 1 bath spanning about 1730 sq.ft. was purchased by a family with 2 amazing young kids, we saw the potential of this property to become a wonderful nest for the family to grow.
The plan was to reach a 2550 sq. ft. home with 4 bedroom and 4 baths spanning over 2 stories.
With continuation of the exiting architectural style of the existing home.
A large 1000sq. ft. addition was constructed at the back portion of the house to include the expended master bedroom and a second-floor guest suite with a large observation balcony overlooking the mountains of Angeles Forest.
An L shape staircase leading to the upstairs creates a moment of modern art with an all white walls and ceilings of this vaulted space act as a picture frame for a tall window facing the northern mountains almost as a live landscape painting that changes throughout the different times of day.
Tall high sloped roof created an amazing, vaulted space in the guest suite with 4 uniquely designed windows extruding out with separate gable roof above.
The downstairs bedroom boasts 9’ ceilings, extremely tall windows to enjoy the greenery of the backyard, vertical wood paneling on the walls add a warmth that is not seen very often in today’s new build.
The master bathroom has a showcase 42sq. walk-in shower with its own private south facing window to illuminate the space with natural morning light. A larger format wood siding was using for the vanity backsplash wall and a private water closet for privacy.
In the interior reconfiguration and remodel portion of the project the area serving as a family room was transformed to an additional bedroom with a private bath, a laundry room and hallway.
The old bathroom was divided with a wall and a pocket door into a powder room the leads to a tub room.
The biggest change was the kitchen area, as befitting to the 1930’s the dining room, kitchen, utility room and laundry room were all compartmentalized and enclosed.
We eliminated all these partitions and walls to create a large open kitchen area that is completely open to the vaulted dining room. This way the natural light the washes the kitchen in the morning and the rays of sun that hit the dining room in the afternoon can be shared by the two areas.
The opening to the living room remained only at 8’ to keep a division of space.
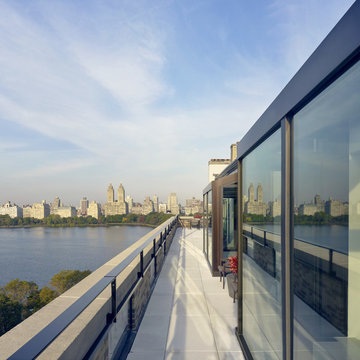
Built in 1925, this 15-story neo-Renaissance cooperative building is located on Fifth Avenue at East 93rd Street in Carnegie Hill. The corner penthouse unit has terraces on four sides, with views directly over Central Park and the city skyline beyond.
The project involved a gut renovation inside and out, down to the building structure, to transform the existing one bedroom/two bathroom layout into a two bedroom/three bathroom configuration which was facilitated by relocating the kitchen into the center of the apartment.
The new floor plan employs layers to organize space from living and lounge areas on the West side, through cooking and dining space in the heart of the layout, to sleeping quarters on the East side. A glazed entry foyer and steel clad “pod”, act as a threshold between the first two layers.
All exterior glazing, windows and doors were replaced with modern units to maximize light and thermal performance. This included erecting three new glass conservatories to create additional conditioned interior space for the Living Room, Dining Room and Master Bedroom respectively.
Materials for the living areas include bronzed steel, dark walnut cabinetry and travertine marble contrasted with whitewashed Oak floor boards, honed concrete tile, white painted walls and floating ceilings. The kitchen and bathrooms are formed from white satin lacquer cabinetry, marble, back-painted glass and Venetian plaster. Exterior terraces are unified with the conservatories by large format concrete paving and a continuous steel handrail at the parapet wall.
Photography by www.petermurdockphoto.com
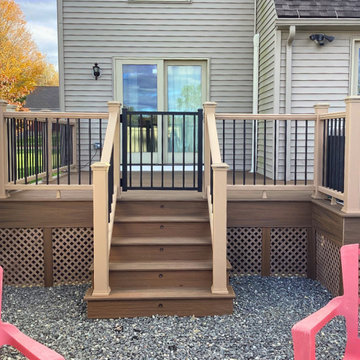
Check out this backyard deck and Juliet balcony project that we just completed in Sutton, MA. ? This deck and balcony feature Trex Enhance Naturals Toasted Sand deck boards, Trex Transcend Rope Swing rails with round black balusters, color-matched Toasted Sand fascia and kickboards, riser lighting, and privacy lattice! ☁️?️
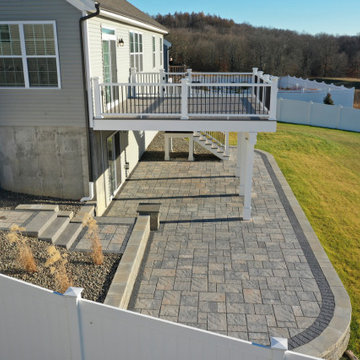
Inspiration för en mellanstor amerikansk terrass på baksidan av huset, med räcke i flera material
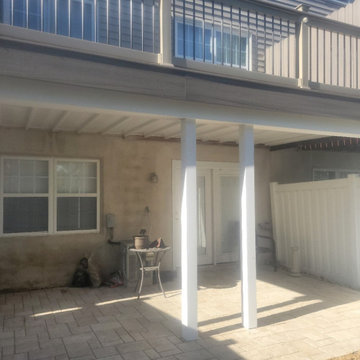
Refurbished a 10'0" x 20'0" deck. The deck needed structural repairs to the support post and joists.
Trex EnHanced Natural Rocky Harbor decking was used with RDI Finyl Line Earth Decktop (Cocktail) Railing with Rocky Harbor Decking.
Wolfe Post Wraps to wrap the 6 x 6 post on underside of Deck.
Timbertech Dryspace under decking rain protection.
The Pavers were Unilock Treo Tuscany
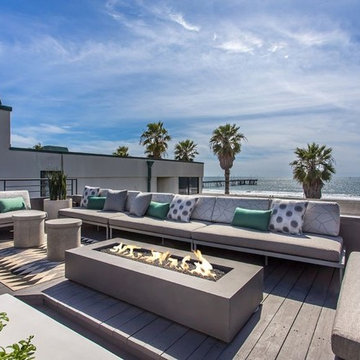
Joana Morrison
Idéer för att renovera en mellanstor eklektisk terrass, med en öppen spis och räcke i flera material
Idéer för att renovera en mellanstor eklektisk terrass, med en öppen spis och räcke i flera material
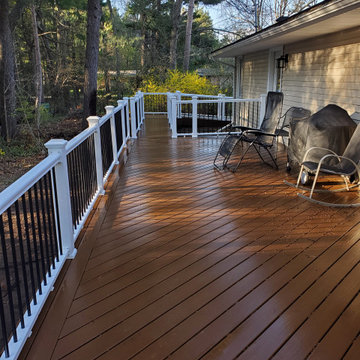
Modern inredning av en stor terrass längs med huset, med räcke i flera material
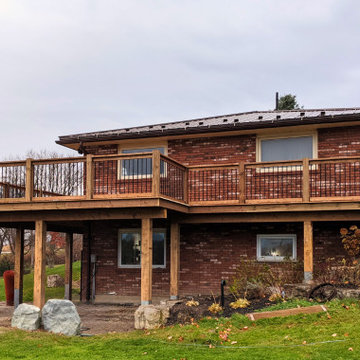
Discover elevated outdoor living with our latest project in King City, featuring a spacious 800 sq. ft second-story wooden walkout deck. Meticulously designed and crafted by our skilled team of experts, this elevated deck embodies quality and functionality, providing a stunning extension to the home with panoramic views and unparalleled craftsmanship. Elevate your lifestyle with our custom-built outdoor spaces, perfect for relaxation and hosting guests.
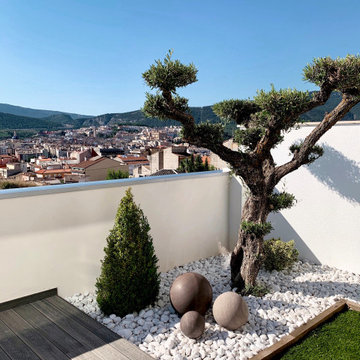
Inredning av en modern stor terrass på baksidan av huset, med utekrukor och räcke i flera material
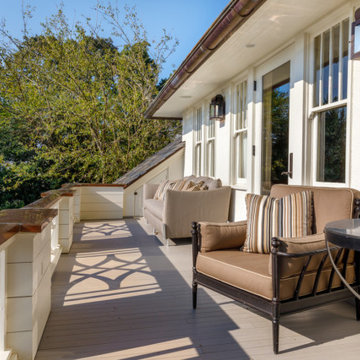
Traditional Home in Chattanooga, Tennessee. See full home tour http://ow.ly/aKyu30qd421
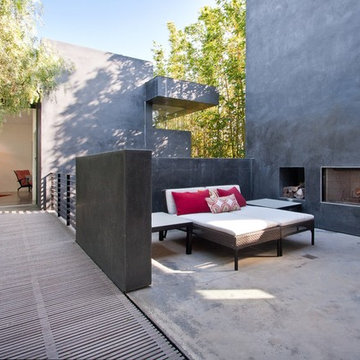
Inspiration för en stor funkis balkong, med en eldstad och räcke i flera material
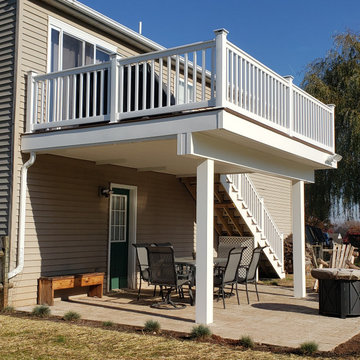
An elevated deck with an under-deck drainage system to create a dry patio on a rainy day. This deck was completed with Trex decking, composite railings, Azek fascia, and Azek post wraps. Call us today! We can make this happen for you!
The balcony off the Master suite is a beautiful and private getaway. The traditional Spanish tile has been set into a herringbone pattern to give it the same updated, transitional look of the rest of the home. Simple wrought iron furniture pairs well with the wrought iron railings and provides a great spot to enjoy the spectacular views.
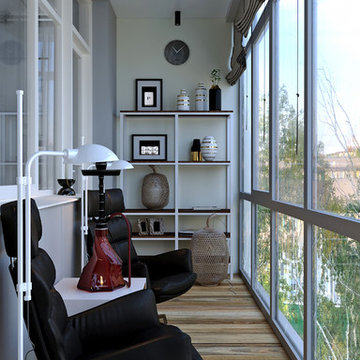
Автор проекта Султанов Л.И.
Exempel på en mellanstor klassisk balkong, med räcke i flera material
Exempel på en mellanstor klassisk balkong, med räcke i flera material
941 foton på utomhusdesign, med räcke i flera material
5






