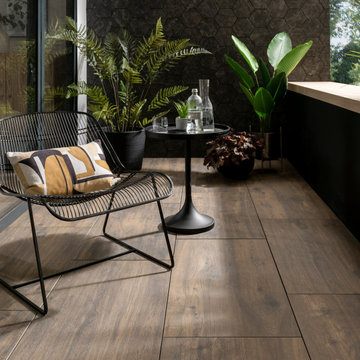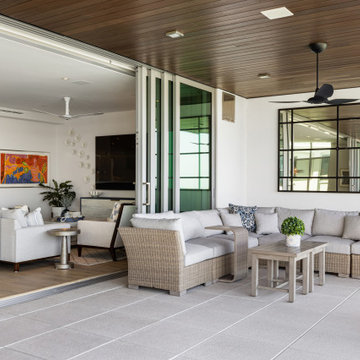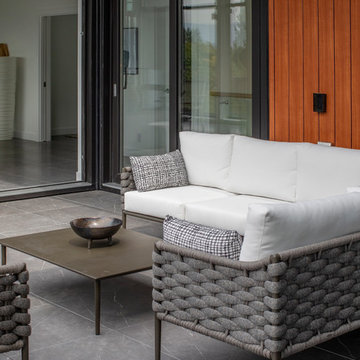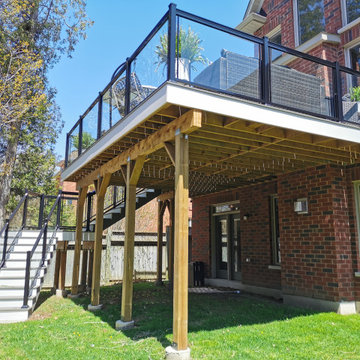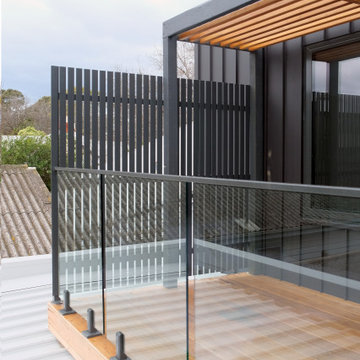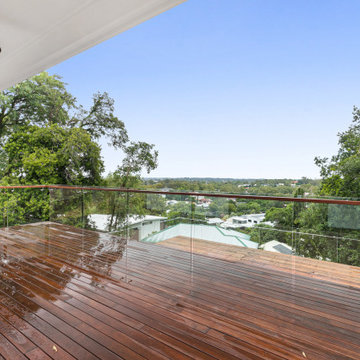Sortera efter:
Budget
Sortera efter:Populärt i dag
1 - 20 av 677 foton
Artikel 1 av 3
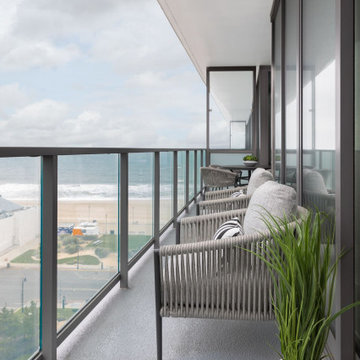
Comfort and functionality was the focus for the balcony furniture. The balcony furniture is as sleek and interesting from the front as from the back, which is how it’s seen from the inside. The balcony seating is a combination of crafted powder-coated tubular aluminum wrapped in high-density polyethylene rope, resulting in striking and innovative outdoor furniture.
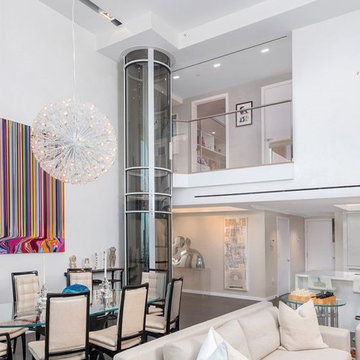
As of 2018 Pneumatic Vacuum Home Elevators are now allowed in Massachusetts! This elevator is powered by air and is truly a work of art. It is ideal for retro-fitting in existing homes. It requires a minimal footprint, no pit or machine room required. This picture shows the most popular size PVE37 model. This unit only takes up a 39" diameter of space!

The 4 exterior additions on the home inclosed a full enclosed screened porch with glass rails, covered front porch, open-air trellis/arbor/pergola over a deck, and completely open fire pit and patio - at the front, side and back yards of the home.
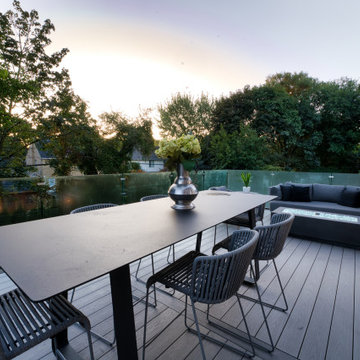
Inspiration för stora moderna terrasser på baksidan av huset, med räcke i glas
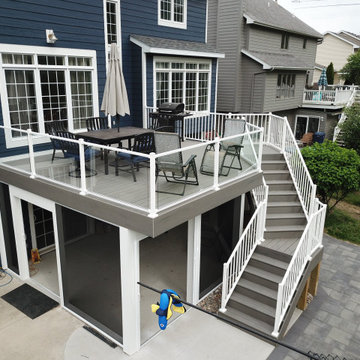
New Composite Timbertech Deck with Westbury Glass Railing, Below is with Trex Rain Escape and Azek Beadboard Ceiling, Phantom Sliding Screen Door, ScreenEze Screens

For our client, who had previous experience working with architects, we enlarged, completely gutted and remodeled this Twin Peaks diamond in the rough. The top floor had a rear-sloping ceiling that cut off the amazing view, so our first task was to raise the roof so the great room had a uniformly high ceiling. Clerestory windows bring in light from all directions. In addition, we removed walls, combined rooms, and installed floor-to-ceiling, wall-to-wall sliding doors in sleek black aluminum at each floor to create generous rooms with expansive views. At the basement, we created a full-floor art studio flooded with light and with an en-suite bathroom for the artist-owner. New exterior decks, stairs and glass railings create outdoor living opportunities at three of the four levels. We designed modern open-riser stairs with glass railings to replace the existing cramped interior stairs. The kitchen features a 16 foot long island which also functions as a dining table. We designed a custom wall-to-wall bookcase in the family room as well as three sleek tiled fireplaces with integrated bookcases. The bathrooms are entirely new and feature floating vanities and a modern freestanding tub in the master. Clean detailing and luxurious, contemporary finishes complete the look.
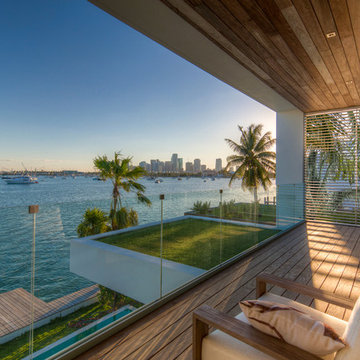
Photography © Calder Wilson
Foto på en mellanstor funkis balkong, med takförlängning och räcke i glas
Foto på en mellanstor funkis balkong, med takförlängning och räcke i glas
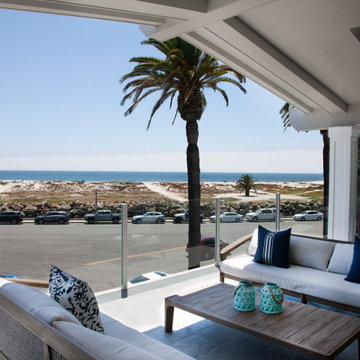
Enjoy the Pacific Ocean View overlooking Coronado Beach
Foto på en stor maritim balkong, med takförlängning och räcke i glas
Foto på en stor maritim balkong, med takförlängning och räcke i glas
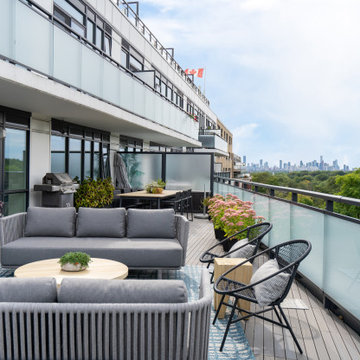
This unique project involved furnishing a 700 square foot terrace in the east end of the city (and getting our hands dirty with lots of plants!). Taking advantage of this private oasis in the city was our client’s number one goal. Using high quality outdoor furnishings meant to stand the test of time (and Canadian winters!) we created separate dining and living areas to maximize entertaining space and added a significant amount of storage. A neutral palette of grey and blue lets the surrounding greenery and city views take centre stage. Planters in a variety of shapes and sizes will allow the client to experiment with different plants and flowers each year, moving them around the terrace as the light changes from Spring to Fall.
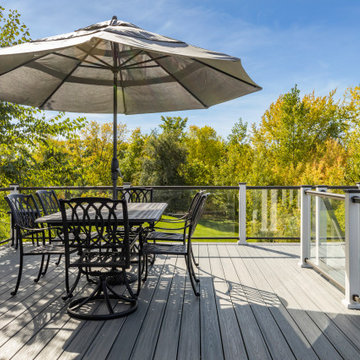
Trex Trandscend Island MisTrext decking was chosen to match the house color. Our client has a beautiful backyard with a pool So Afco 150 series railing was installed with the glass panels to enjoy the amazing views. Trex Rain Escape drainage system was installed to utilize the under deck space during inclement weather. We used Palram PVC to wrap the posts with multiple levels of detail as well as the arches. Low voltage lighting adds the early evening ambiance to the deck.
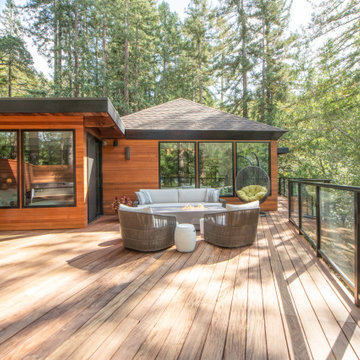
View from above Living area of deck
Modern inredning av en mellanstor balkong, med räcke i glas
Modern inredning av en mellanstor balkong, med räcke i glas
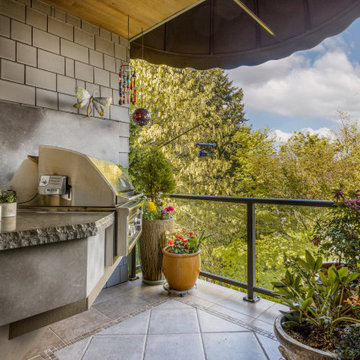
Foto på en liten vintage terrass längs med huset, med utekök, takförlängning och räcke i glas
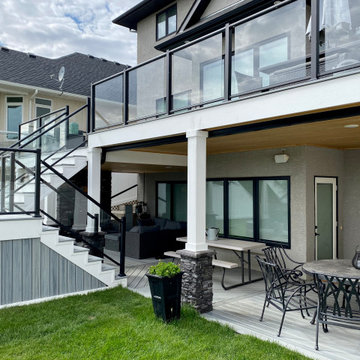
With over 1000 sqft of outdoor space, this Trex deck is an entertainer's dream. The cozy fireplace seating area on the lower level is the perfect place to watch the game. Don't worry if it starts to rain because the deck is fully waterproofed. Head upstairs where you can take in the views through the crystal clear Century Glass Railing.
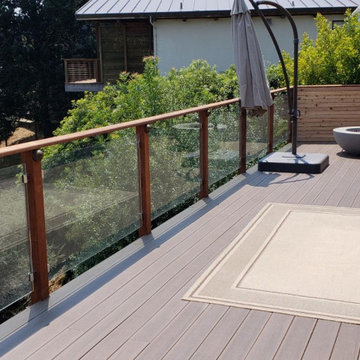
PK Construction fully demolished and rebuilt this family’s 3 story deck. The team safely removed the existing deck, lowering it 3 stories and hauling the debis away. New 20 foot posts and peers were installed using strict safety procedures. A stunning glass railing was installed to maximize the beautiful hillside view of Mill Valley.
677 foton på utomhusdesign, med räcke i glas
1






