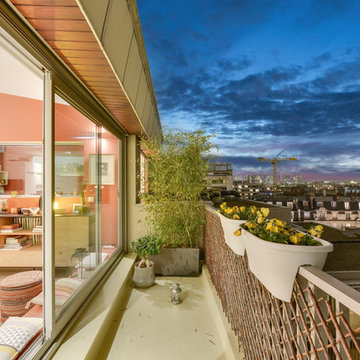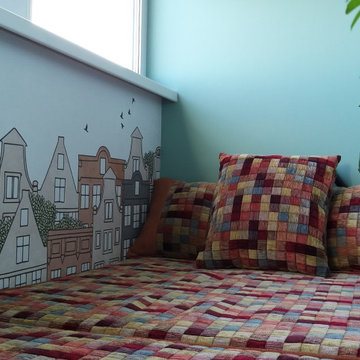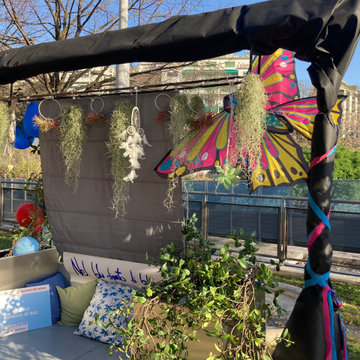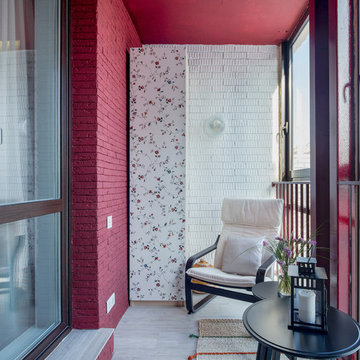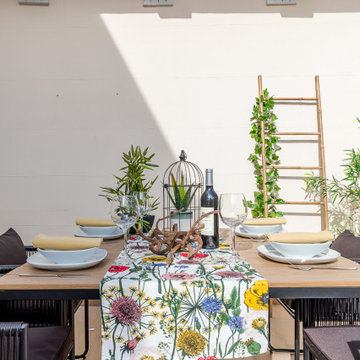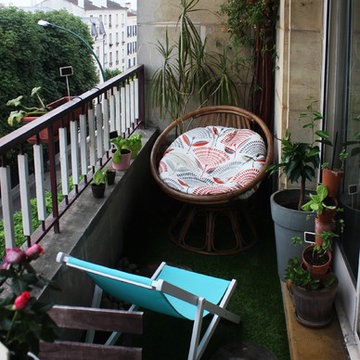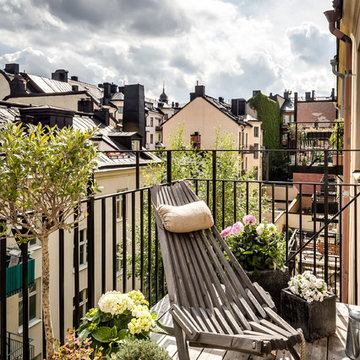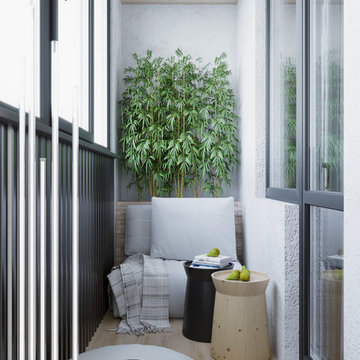Sortera efter:
Budget
Sortera efter:Populärt i dag
1 - 20 av 262 foton
Artikel 1 av 3
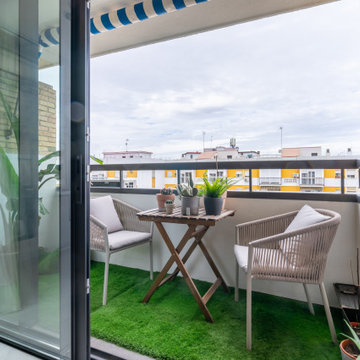
Terraza
Inspiration för en liten funkis balkong, med utekrukor, markiser och räcke i metall
Inspiration för en liten funkis balkong, med utekrukor, markiser och räcke i metall
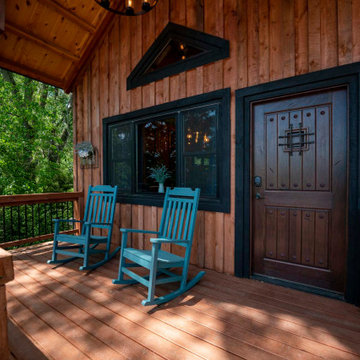
Post and beam cabin front porch
Inspiration för små rustika innätade verandor på baksidan av huset, med takförlängning och räcke i metall
Inspiration för små rustika innätade verandor på baksidan av huset, med takförlängning och räcke i metall
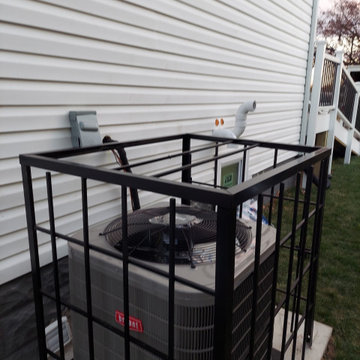
Security cage with service door and padlock latch
Idéer för funkis terrasser på baksidan av huset, med räcke i metall
Idéer för funkis terrasser på baksidan av huset, med räcke i metall
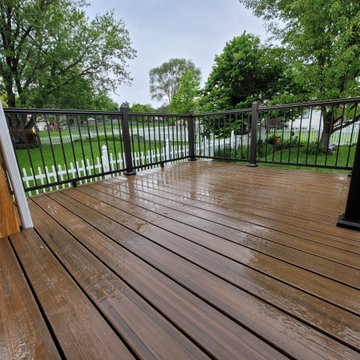
Trex composite in Toasted Sand with black aluminum hand rails
Idéer för att renovera en liten funkis terrass på baksidan av huset, med räcke i metall
Idéer för att renovera en liten funkis terrass på baksidan av huset, med räcke i metall
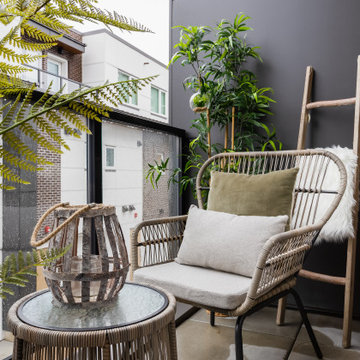
Small but cozy patio with rattan furniture. Featuring two armchairs built in a strong hand woven resin wicker around high-density and durable powder coated aluminium frame. The accent table has a tempered glass top.
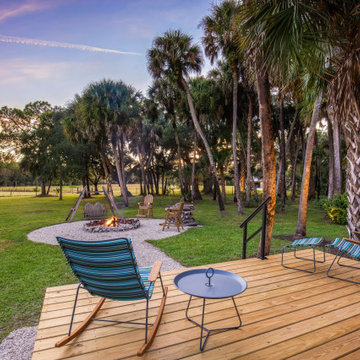
Open air deck, beyond the screen cage, overlooking wetland and lime stone fire pit.
Inspiration för små lantliga terrasser på baksidan av huset, med en öppen spis och räcke i metall
Inspiration för små lantliga terrasser på baksidan av huset, med en öppen spis och räcke i metall
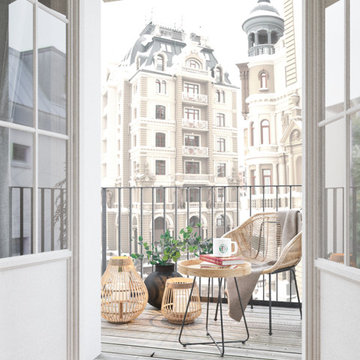
Exempel på en liten minimalistisk balkong, med räcke i metall
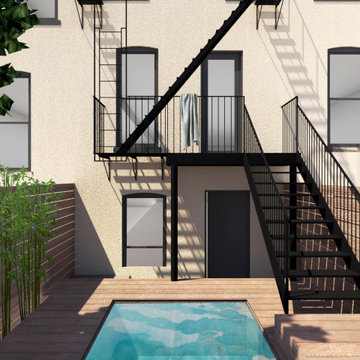
Proposed View to Rear Deck/Pool
Inredning av en modern liten terrass på baksidan av huset, med räcke i metall
Inredning av en modern liten terrass på baksidan av huset, med räcke i metall

I built this on my property for my aging father who has some health issues. Handicap accessibility was a factor in design. His dream has always been to try retire to a cabin in the woods. This is what he got.
It is a 1 bedroom, 1 bath with a great room. It is 600 sqft of AC space. The footprint is 40' x 26' overall.
The site was the former home of our pig pen. I only had to take 1 tree to make this work and I planted 3 in its place. The axis is set from root ball to root ball. The rear center is aligned with mean sunset and is visible across a wetland.
The goal was to make the home feel like it was floating in the palms. The geometry had to simple and I didn't want it feeling heavy on the land so I cantilevered the structure beyond exposed foundation walls. My barn is nearby and it features old 1950's "S" corrugated metal panel walls. I used the same panel profile for my siding. I ran it vertical to math the barn, but also to balance the length of the structure and stretch the high point into the canopy, visually. The wood is all Southern Yellow Pine. This material came from clearing at the Babcock Ranch Development site. I ran it through the structure, end to end and horizontally, to create a seamless feel and to stretch the space. It worked. It feels MUCH bigger than it is.
I milled the material to specific sizes in specific areas to create precise alignments. Floor starters align with base. Wall tops adjoin ceiling starters to create the illusion of a seamless board. All light fixtures, HVAC supports, cabinets, switches, outlets, are set specifically to wood joints. The front and rear porch wood has three different milling profiles so the hypotenuse on the ceilings, align with the walls, and yield an aligned deck board below. Yes, I over did it. It is spectacular in its detailing. That's the benefit of small spaces.
Concrete counters and IKEA cabinets round out the conversation.
For those who could not live in a tiny house, I offer the Tiny-ish House.
Photos by Ryan Gamma
Staging by iStage Homes
Design assistance by Jimmy Thornton
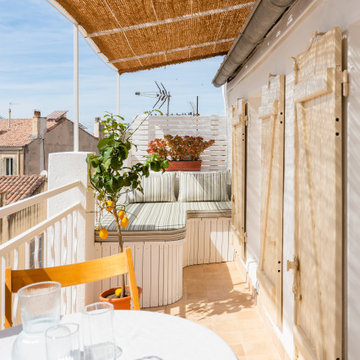
10m2 ! Petite surface mais gros défi pour ce balcon où chaque mètre carré devait être repensé et réinventé pour y créer une cuisine d'été, un coin repas et un espace détente. Sans oublier des solutions de rangements et deux objectifs : faire de cet extérieur une vraie pièce supplémentaire, et impacter positivement la clarté à l'intérieur de l'appartement.
Les couleurs de l'ensemble, sobres et lumineuses (déclinaison de blanc cassé, de beige et d'écru) sont réveillés par des touches de vert olive (banquette et crédence). Côté matériaux, de l'enduit à la chaux, du carrelage façon bejmat, du bois et des fibres (de coco et de jute) ont été mixés pour rester dans une ambiance méditerranéenne. Enfin, des arrondis (banquette sur-mesure et éléments de mobilier) ont été intégrés pour casser l'aspect très rectiligne et favoriser l'optimisation de l'espace.
Ce balcon est désormais 100% optimisé. Il ne reste plus qu'à profiter de la vue imprenable sur les toits marseillais du quartier d’Endoume.
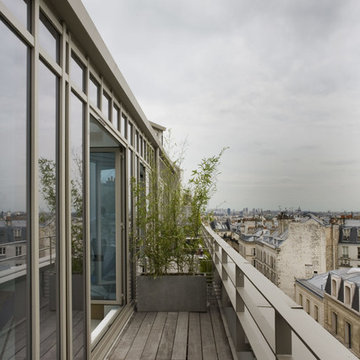
Olivier Chabaud
Idéer för att renovera en liten industriell balkong, med räcke i metall
Idéer för att renovera en liten industriell balkong, med räcke i metall
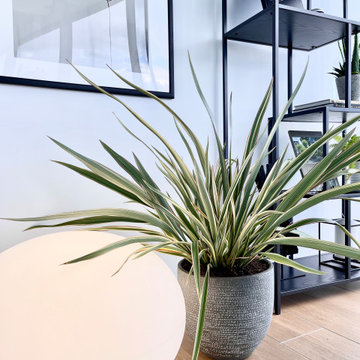
Our balcony idea was to turn unused winter balcony with the stunning view over the London, into a fully functional room, that can be use in multiply ways, for work, evening drinks, or for a morning coffee.
This balcony design induces all year green plants, accent lighting, outdoor rug and furniture that can not only withstand sun exposure, but also give the balcony real home feel.
We used contemporary style in the balcony design to match the minimlaistic city architecture of the building.
262 foton på utomhusdesign, med räcke i metall
1






