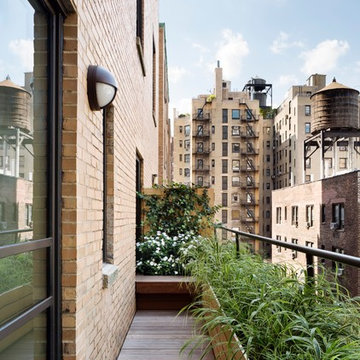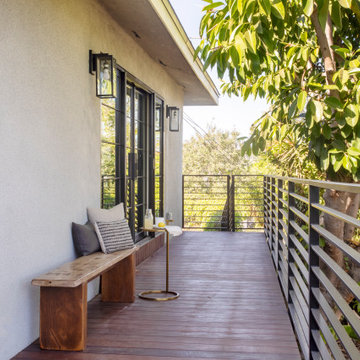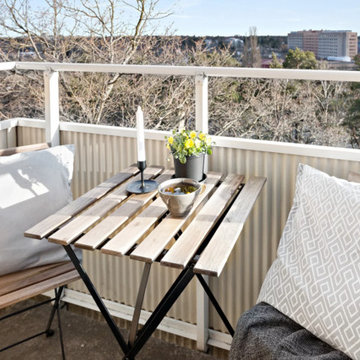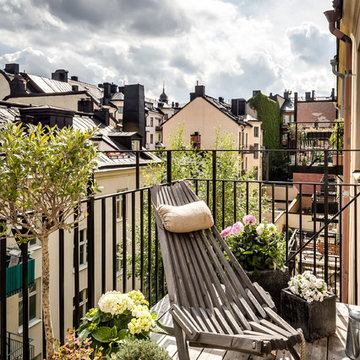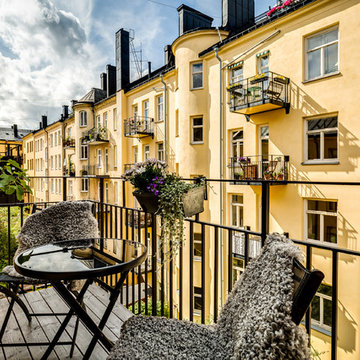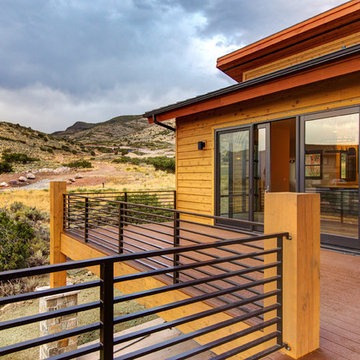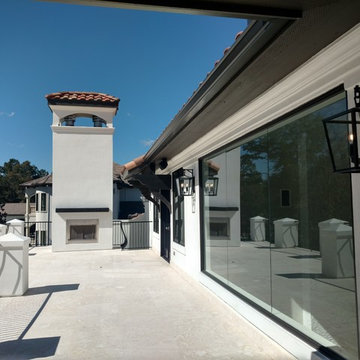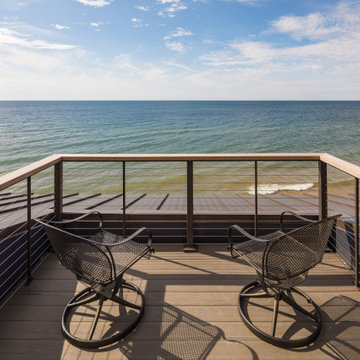Sortera efter:
Budget
Sortera efter:Populärt i dag
141 - 160 av 1 633 foton
Artikel 1 av 3
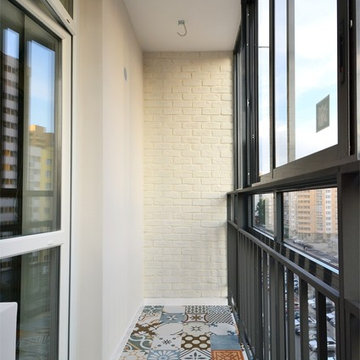
Единственное назначение лоджии - хранение велосипеда :) Для этого предусмотрен крюк на потолке. Никакой мебели, Ничем не загромождена.
И она не должна была выбиваться ярким оформлением стен, так как фасад здания выходит на улицу. Но мы решили отыграться в оформлении пола при помощи яркой плитки. Мы освежили свежей краской ограждение, а стены структурной краской, добавили освещение, оклеили простенок декоративным бетонным кирпичом в тон стен.
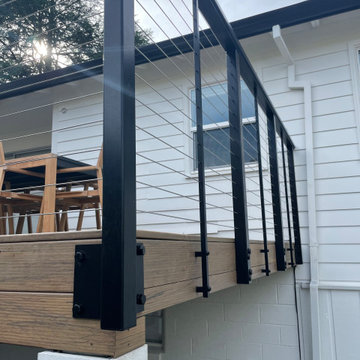
Residential deck with DesignRail® provides more living space for a tiny backyard. Fascia mounted posts, DesignRail® aluminum railing with CableRail infill.
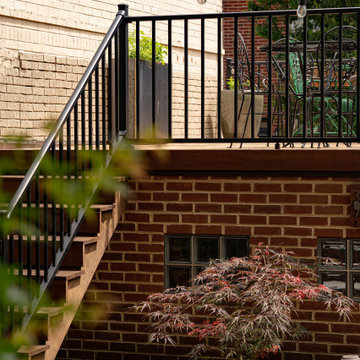
On this project, the client was looking to build a backyard parking pad to ease frustration over the endless search for city-parking spaces. Our team built an eclectic red brick 1.5 car garage with a rooftop deck featuring custom IPE deck tiles and a metal railing. Whether hosting a dinner party or enjoying a cup of coffee every morning, a rooftop deck is a necessity for city living.
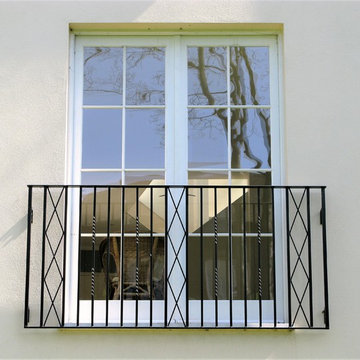
A simple, delicate style Juliet Balcony with Regency light panels and Barley twist detail to compliment the design of the Porch and Veranda Balcony.
Exempel på en modern balkong, med räcke i metall
Exempel på en modern balkong, med räcke i metall
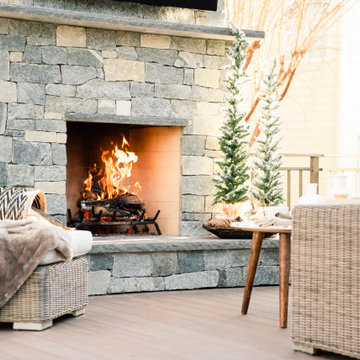
Inspiration för en stor vintage terrass på baksidan av huset, med en eldstad och räcke i metall
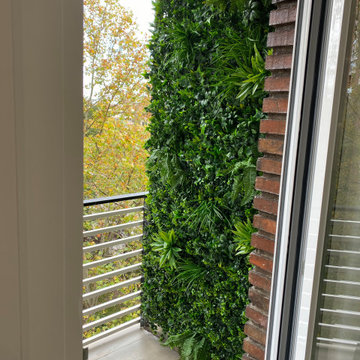
El salón con grandes ventanales y una puerta de acceso a una hermosa terraza exterior abierta, totalmente acondicionada, y con vistas despejadas. La terraza cuenta con un jardín vertical, que le aporta mucha frescura.
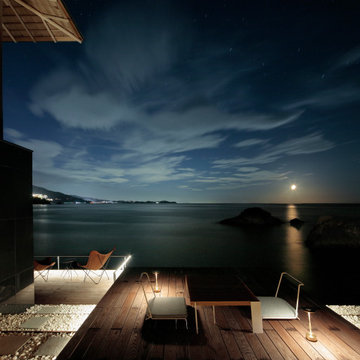
設計 黒川紀章、施工 中村外二による数寄屋造り建築のリノベーション。岸壁上で海風にさらされながら30年経つ。劣化/損傷部分の修復に伴い、浴室廻りと屋外空間を一新することになった。
巨匠たちの思考と技術を紐解きながら当時の数寄屋建築を踏襲しつつも現代性を取り戻す。
Inredning av en mellanstor terrass på baksidan av huset, med räcke i metall
Inredning av en mellanstor terrass på baksidan av huset, med räcke i metall
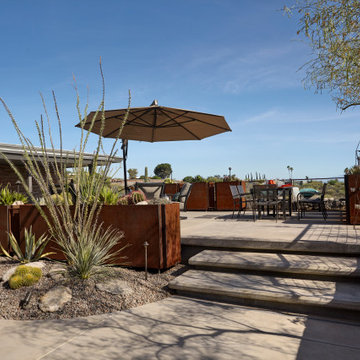
Floating concrete deck and steps create a rooftop garden where initially there was only a parapet roof. This deck holds over 100 people at a time.
Bild på en liten 50 tals takterrass, med utekrukor och räcke i metall
Bild på en liten 50 tals takterrass, med utekrukor och räcke i metall
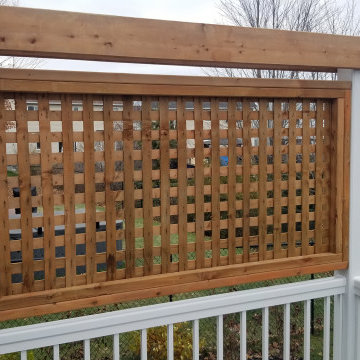
Weighing in at 192 Sqft. (12'x16') is this beauty of a deck.
Our customer wanted to strike an even balance of material throughout the design, and we think it turned out great!
The privacy screening above the railing, as well as the deck skirting was done with pressure treated lumber.
The decking, stair treads and fascia were completed with the TimberTech Pro Legacy collection colour "Ashwood". Starborn Pro Plugs were used to hide the screws on all of the square edge boards.
The railing is once again supplied by Imperial Kool Ray in the 5000 Series profile with 3/4" x 3/4" spindles.
We also laid down landscape fabric with 3/4" clear limestone under the deck to provide a clean storage area.
We couldn't be happier with this one, what a great way to wrap up our season.
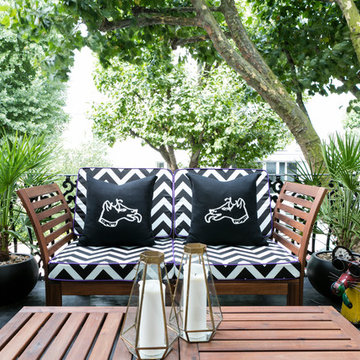
Idéer för att renovera en liten funkis balkong, med utekrukor och räcke i metall
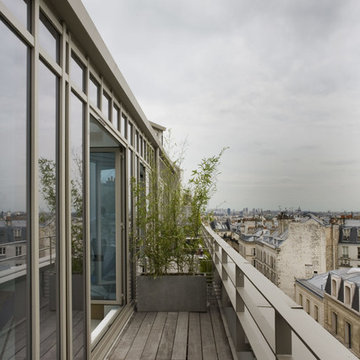
Olivier Chabaud
Idéer för att renovera en liten industriell balkong, med räcke i metall
Idéer för att renovera en liten industriell balkong, med räcke i metall
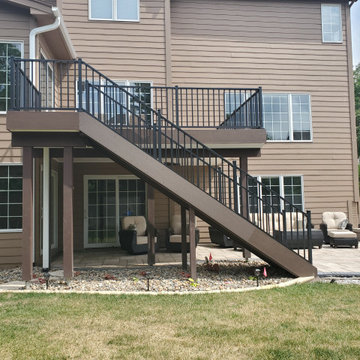
This was a very cool outdoor project. This house originally did not have a deck, but the homeowners didn’t want to keep going through the basement to go outside to the backyard. We designed a deck with an upcoming patio in mind. I designed the deck and a proposed patio idea, then we hooked up with my landscaper Pat with Earthly Possibilities to create the below the deck living. We used Timbertech Decking Terrain Series (Sandy Birch for the main color then accented it with Rustic Elm for the Picture Frame). To make below more useable, we installed Trex’s Rain Escape System then installed a ceiling with Azek’s PVC Ceiling. In the ceiling we had a few LED lights installed along with a ceiling fan. Pat then installed the patio pavers and custom firepit. This complete project turned out great so the homeowner can entertain and enjoy their new backyard this year!
1 633 foton på utomhusdesign, med räcke i metall
8






