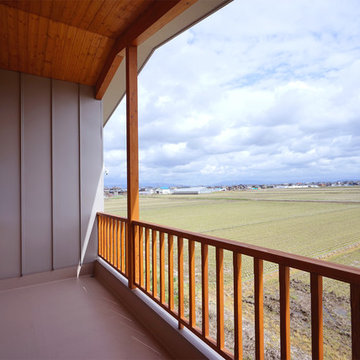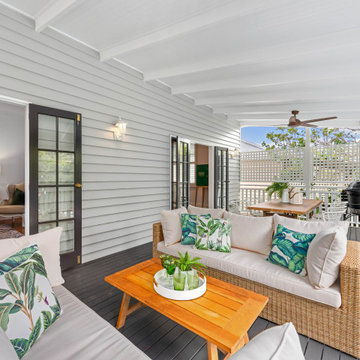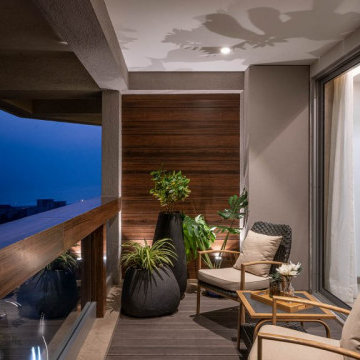Sortera efter:
Budget
Sortera efter:Populärt i dag
1 - 20 av 936 foton
Artikel 1 av 3
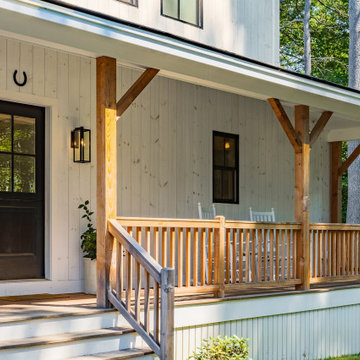
"Victoria Point" farmhouse barn home by Yankee Bar Homes, customized by Paul Dierkes, Architect. Sided in vertical pine barn board finished with a white pigmented stain. Black vinyl windows from Marvin. Farmer's porch finished in mahogany decking.
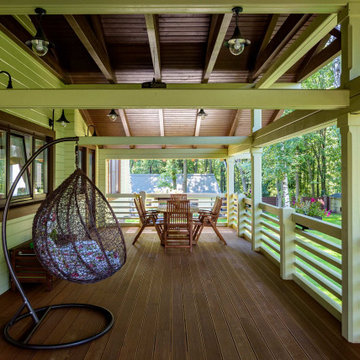
Терраса дома из клееного бруса РАССВЕТ
Архитектор Александр Петунин
Строительство ПАЛЕКС дома из клееного бруса
Exempel på en mellanstor lantlig terrass, med takförlängning och räcke i trä
Exempel på en mellanstor lantlig terrass, med takförlängning och räcke i trä

This beautiful new construction craftsman-style home had the typical builder's grade front porch with wood deck board flooring and painted wood steps. Also, there was a large unpainted wood board across the bottom front, and an opening remained that was large enough to be used as a crawl space underneath the porch which quickly became home to unwanted critters.
In order to beautify this space, we removed the wood deck boards and installed the proper floor joists. Atop the joists, we also added a permeable paver system. This is very important as this system not only serves as necessary support for the natural stone pavers but would also firmly hold the sand being used as grout between the pavers.
In addition, we installed matching brick across the bottom front of the porch to fill in the crawl space and painted the wood board to match hand rails and columns.
Next, we replaced the original wood steps by building new concrete steps faced with matching brick and topped with natural stone pavers.
Finally, we added new hand rails and cemented the posts on top of the steps for added stability.
WOW...not only was the outcome a gorgeous transformation but the front porch overall is now much more sturdy and safe!

Idéer för en stor klassisk innätad veranda på baksidan av huset, med betongplatta, takförlängning och räcke i trä
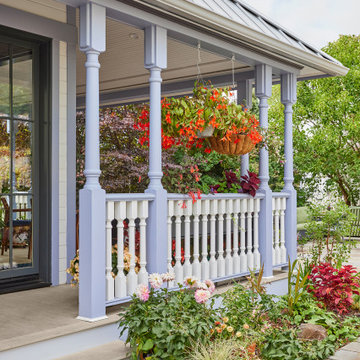
Photo by Cindy Apple
Exempel på en mellanstor klassisk veranda på baksidan av huset, med naturstensplattor, takförlängning och räcke i trä
Exempel på en mellanstor klassisk veranda på baksidan av huset, med naturstensplattor, takförlängning och räcke i trä

Custom screen porch design on our tiny house/cabin build in Barnum MN. 2/3 concrete posts topped by 10x10 pine timbers stained cedartone. 2 steel plates in between timber and concrete. 4x8 pine timbers painted black, along with screen frame. All of these natural materials and color tones pop nicely against the white metal siding and galvalume roofing. Black framing designed to disappear with black screens leaving the wood and concrete to jump out.

Inspiration för en mellanstor vintage terrass på baksidan av huset, med en pergola och räcke i trä
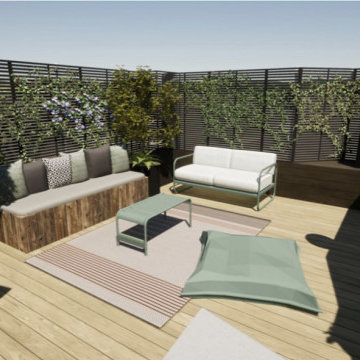
Travaux sur le toit terrasse d'un immeuble parisien :
- aménagement et habillage des mur
- pose de cumaru au sol avec éclairage d'ambiance au sol
- fabrication d'une cabane de rangement avec potager et petit coin cuisine pour les apéritifs dossier
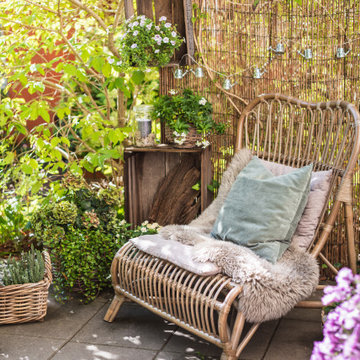
Eine gemütliche Sitzecke mit Decken, Kissen und Pflanzen im Außenbereich wurde geschaffen, um den goldenen Herbst in vollen Zügen genießen zu können.
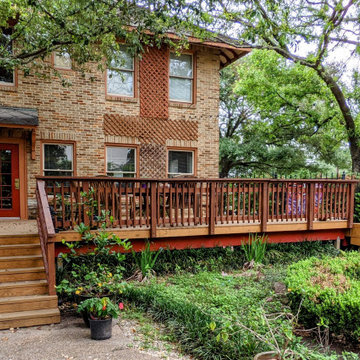
A view of the three-tiered, 700+ sqft deck from the center of the garden.
Idéer för en stor amerikansk terrass på baksidan av huset, med räcke i trä
Idéer för en stor amerikansk terrass på baksidan av huset, med räcke i trä

Renovation to a 1922 historic bungalow in downtown Stuart, FL.
Idéer för att renovera en mellanstor amerikansk veranda framför huset, med marksten i betong, takförlängning och räcke i trä
Idéer för att renovera en mellanstor amerikansk veranda framför huset, med marksten i betong, takförlängning och räcke i trä

Trees, wisteria and all other plantings designed and installed by Bright Green (brightgreen.co.uk) | Decking and pergola built by Luxe Projects London | Concrete dining table from Coach House | Spike lights and outdoor copper fairy lights from gardentrading.co.uk
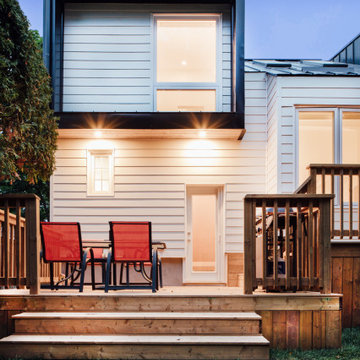
The outdoor dining area provides a place to gather.
Inspiration för en mellanstor 50 tals terrass insynsskydd och på baksidan av huset, med takförlängning och räcke i trä
Inspiration för en mellanstor 50 tals terrass insynsskydd och på baksidan av huset, med takförlängning och räcke i trä
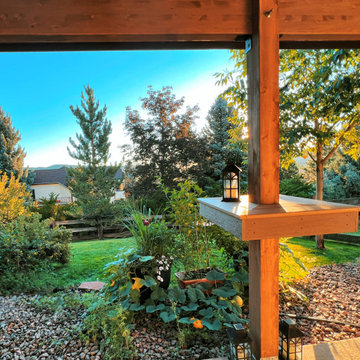
Second story upgraded Timbertech Pro Reserve composite deck in Antique Leather color with picture frame boarder in Dark Roast. Timbertech Evolutions railing in black was used with upgraded 7.5" cocktail rail in Azek English Walnut. Also featured is the "pub table" below the deck to set drinks on while playing yard games or gathering around and admiring the views. This couple wanted a deck where they could entertain, dine, relax, and enjoy the beautiful Colorado weather, and that is what Archadeck of Denver designed and built for them!
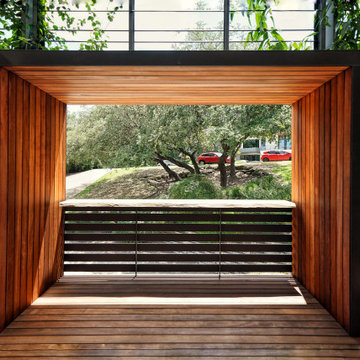
The juliet balcony overlooking the landscape, featuring welcoming live-edge bar top.
Idéer för att renovera en mellanstor funkis balkong insynsskydd, med markiser och räcke i trä
Idéer för att renovera en mellanstor funkis balkong insynsskydd, med markiser och räcke i trä
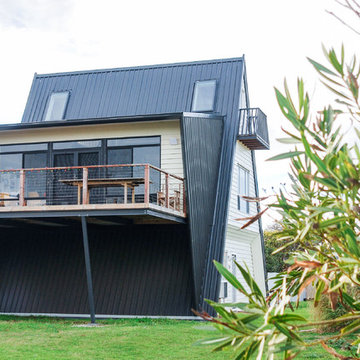
Face-lift and addition to a retro 70's A-Frame beach house in Goolwa Beach, South Australia.
Living areas were relocated to second floor and large deck added to give indoor-outdoor entertainment with stunning views of the beach. The open plan living/kitchen area has lofty high ceilings and features the original exposed steel structure and floor framing giving the home an informal beachy vibe.
The upper (loft) level is now a light filled retreat/look-out thanks to addition of skylights and a crows nest balcony. A spiral staircase connects the living level and loft. The loft floor was cut back mezzanine-style and overlooks the living space below. The net effect is connected, open, informal living that suits a beach home.
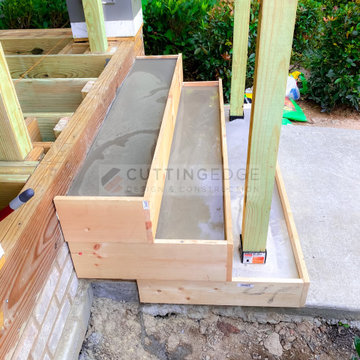
This beautiful new construction craftsman-style home had the typical builder's grade front porch with wood deck board flooring and painted wood steps. Also, there was a large unpainted wood board across the bottom front, and an opening remained that was large enough to be used as a crawl space underneath the porch which quickly became home to unwanted critters.
In order to beautify this space, we removed the wood deck boards and installed the proper floor joists. Atop the joists, we also added a permeable paver system. This is very important as this system not only serves as necessary support for the natural stone pavers but would also firmly hold the sand being used as grout between the pavers.
In addition, we installed matching brick across the bottom front of the porch to fill in the crawl space and painted the wood board to match hand rails and columns.
Next, we replaced the original wood steps by building new concrete steps faced with matching brick and topped with natural stone pavers.
Finally, we added new hand rails and cemented the posts on top of the steps for added stability.
WOW...not only was the outcome a gorgeous transformation but the front porch overall is now much more sturdy and safe!
936 foton på utomhusdesign, med räcke i trä
1






