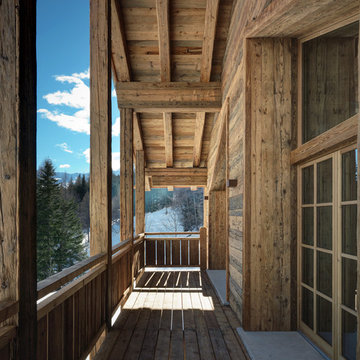Sortera efter:
Budget
Sortera efter:Populärt i dag
1 - 20 av 228 foton
Artikel 1 av 3

Inspiration för mellanstora lantliga verandor framför huset, med räcke i trä

This cozy sanctuary has been transformed from a drab sun-blasted deck into an inspirational home-above-home get away! Our clients work and relax out here on the daily, and when entertaining is cool again, they plan to host friends in their beautiful new space. The old deck was removed, the roof was repaired and new paver flooring, railings, a pergola and gorgeous garden furnishings & features were installed to create a one of a kind urban escape.
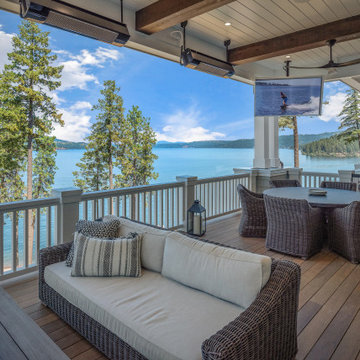
Deck off of the great room with heaters tv's and amazing views.
Foto på en mycket stor vintage terrass, med utekök, takförlängning och räcke i trä
Foto på en mycket stor vintage terrass, med utekök, takförlängning och räcke i trä
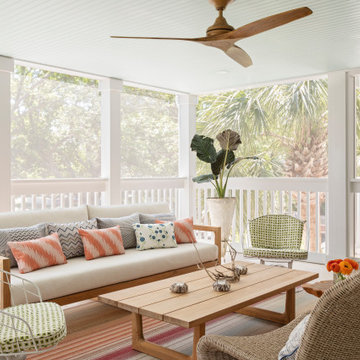
Inspiration för en stor maritim innätad veranda på baksidan av huset, med takförlängning och räcke i trä
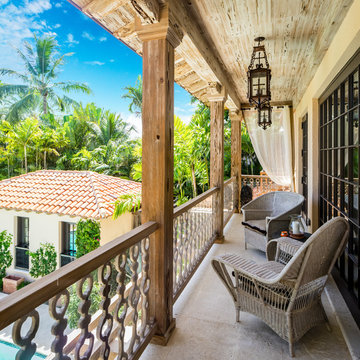
Inredning av en medelhavsstil stor balkong, med takförlängning och räcke i trä

Benjamin Hill Photography
Idéer för att renovera en mycket stor vintage veranda längs med huset, med trädäck, takförlängning och räcke i trä
Idéer för att renovera en mycket stor vintage veranda längs med huset, med trädäck, takförlängning och räcke i trä
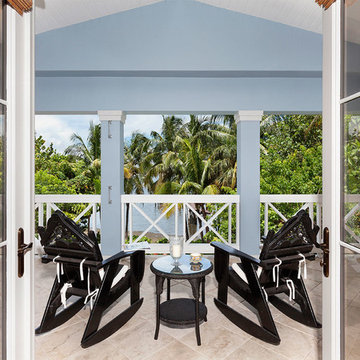
Balcony
Foto på en mellanstor tropisk balkong, med takförlängning och räcke i trä
Foto på en mellanstor tropisk balkong, med takförlängning och räcke i trä
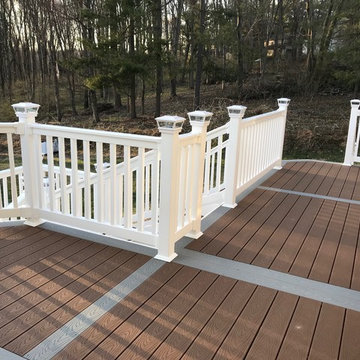
Custom trex decking with picture frame design, vinyl railings and solar post caps
Idéer för stora funkis terrasser på baksidan av huset, med räcke i trä och takförlängning
Idéer för stora funkis terrasser på baksidan av huset, med räcke i trä och takförlängning

This lower level screen porch feels like an extension of the family room and of the back yard. This all-weather sectional provides a a comfy place for entertaining and just readying a book. Quirky waterski sconces proudly show visitors one of the activities you can expect to enjoy at the lake.
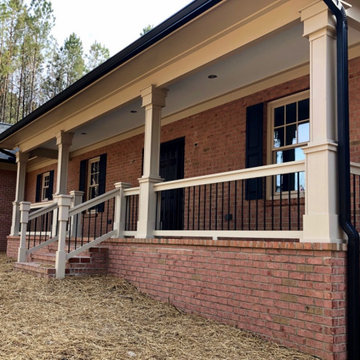
Each post has close to 100 separate pieces in it!...
Idéer för en amerikansk veranda, med takförlängning och räcke i trä
Idéer för en amerikansk veranda, med takförlängning och räcke i trä
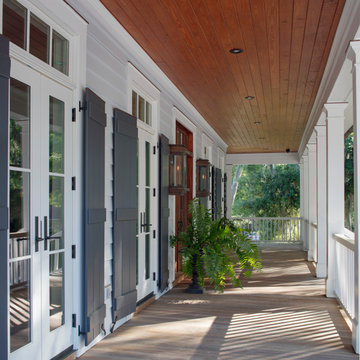
Inspiration för stora maritima verandor framför huset, med trädäck och räcke i trä
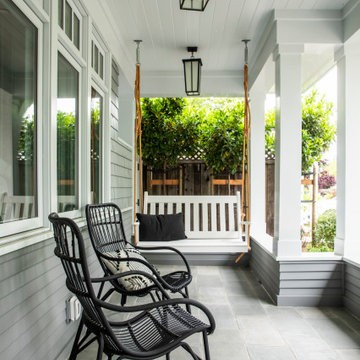
Inspiration för en stor lantlig veranda framför huset, med takförlängning, naturstensplattor och räcke i trä
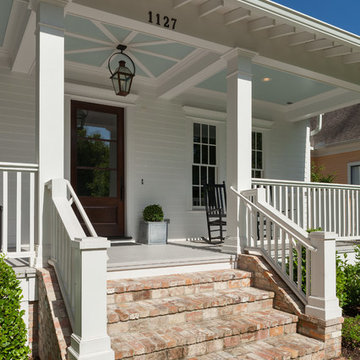
Benjamin Hill Photography
Inspiration för en mycket stor lantlig veranda framför huset, med takförlängning och räcke i trä
Inspiration för en mycket stor lantlig veranda framför huset, med takförlängning och räcke i trä
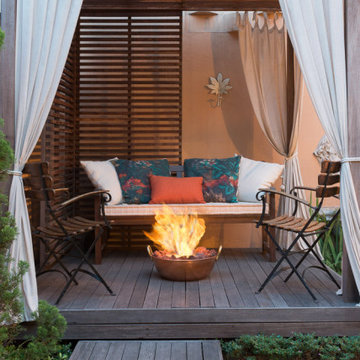
Round Ecofireplaces Fire Pit with ECO 35 burner in copper pot encasing. Expanded clay and volcanic stones finishing. Thermal insulation made of rock wool bases and refractory tape applied to the burner.
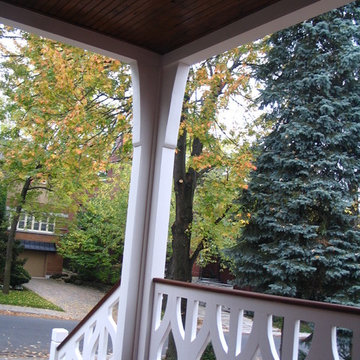
Idéer för att renovera en stor vintage balkong, med takförlängning och räcke i trä
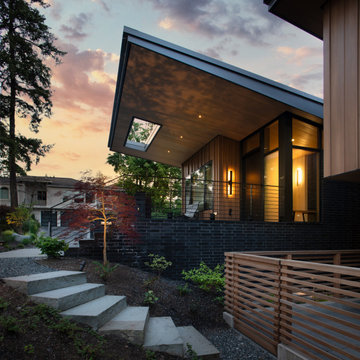
Wingspan’s gull-wing roofs are pitched in two directions and become an outflowing of interiors, lending more or less scale to public and private space within. Beyond the dramatic aesthetics, the roof forms serve to lend the right scale to each interior space below while lifting the eye to light and views of water and sky. This concept begins at the big east porch sheltered under a 15-foot cantilevered roof; the neighborhood-friendly porch and entry are adjoined by shared home offices that can monitor the front of the home. The entry acts as a glass lantern at night, greeting the visitor; the interiors then gradually expand to the rear of the home, lending views of the park, lake, and distant city skyline to key interior spaces such as the bedrooms, living-dining-kitchen and family game/media room.
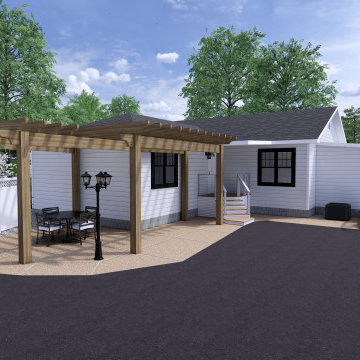
Front porch design and outdoor living design including, walkways, patios, steps, accent walls and pillars, and natural surroundings.
Modern inredning av en stor veranda framför huset, med marksten i betong, takförlängning och räcke i trä
Modern inredning av en stor veranda framför huset, med marksten i betong, takförlängning och räcke i trä
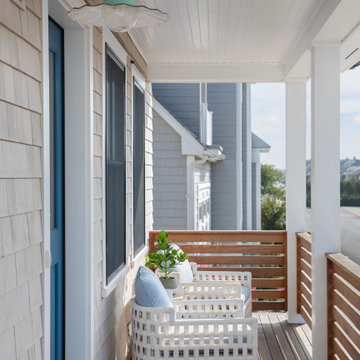
Front Porch Detail
Idéer för en mellanstor maritim veranda framför huset, med trädäck, takförlängning och räcke i trä
Idéer för en mellanstor maritim veranda framför huset, med trädäck, takförlängning och räcke i trä
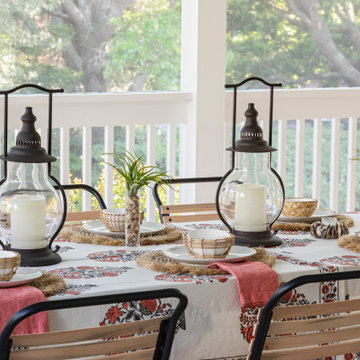
Bild på en stor maritim innätad veranda på baksidan av huset, med takförlängning och räcke i trä
228 foton på utomhusdesign, med räcke i trä
1






