Sortera efter:
Budget
Sortera efter:Populärt i dag
81 - 100 av 188 foton
Artikel 1 av 3
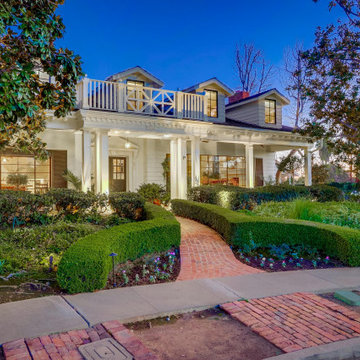
Klassisk inredning av en mellanstor veranda framför huset, med betongplatta, takförlängning och räcke i trä
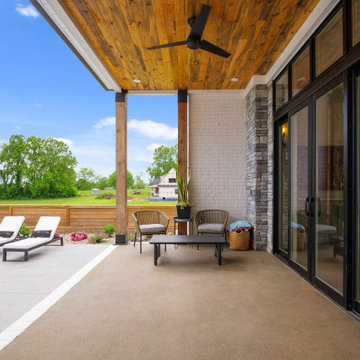
Rear covered porch of The Durham Modern Farmhouse. View THD-1053: https://www.thehousedesigners.com/plan/1053/
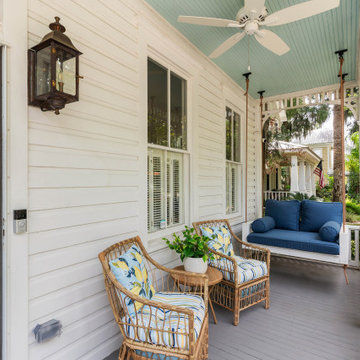
Front porch of a historic house in the Old Town District of Brunswick, Georgia; The Gateway to the Golden Isles. A perfect place to sit and visit with neighbors in this pedestrian centric historic district.
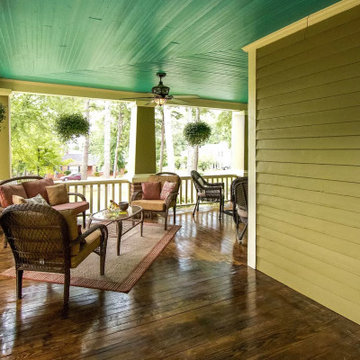
Custom decking and columns.
Idéer för en stor lantlig veranda på baksidan av huset, med trädäck, takförlängning och räcke i trä
Idéer för en stor lantlig veranda på baksidan av huset, med trädäck, takförlängning och räcke i trä
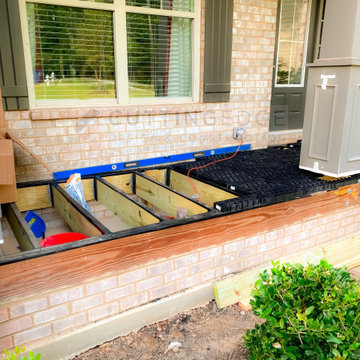
This beautiful new construction craftsman-style home had the typical builder's grade front porch with wood deck board flooring and painted wood steps. Also, there was a large unpainted wood board across the bottom front, and an opening remained that was large enough to be used as a crawl space underneath the porch which quickly became home to unwanted critters.
In order to beautify this space, we removed the wood deck boards and installed the proper floor joists. Atop the joists, we also added a permeable paver system. This is very important as this system not only serves as necessary support for the natural stone pavers but would also firmly hold the sand being used as grout between the pavers.
In addition, we installed matching brick across the bottom front of the porch to fill in the crawl space and painted the wood board to match hand rails and columns.
Next, we replaced the original wood steps by building new concrete steps faced with matching brick and topped with natural stone pavers.
Finally, we added new hand rails and cemented the posts on top of the steps for added stability.
WOW...not only was the outcome a gorgeous transformation but the front porch overall is now much more sturdy and safe!
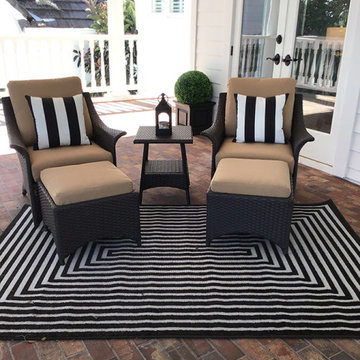
Exempel på en stor klassisk veranda på baksidan av huset, med marksten i tegel, takförlängning och räcke i trä
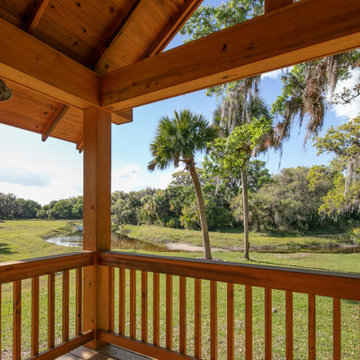
River Cottage- Florida Cracker inspired, stretched 4 square cottage with loft
Inredning av en lantlig liten veranda på baksidan av huset, med trädäck, takförlängning och räcke i trä
Inredning av en lantlig liten veranda på baksidan av huset, med trädäck, takförlängning och räcke i trä
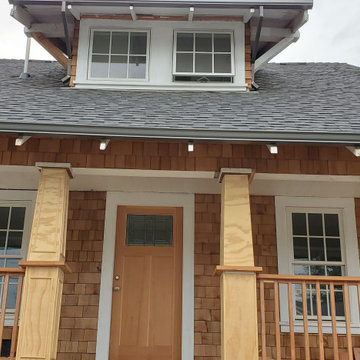
Before primer and paint was applied to new redwood railings and stain to front door
Amerikansk inredning av en mellanstor veranda framför huset, med stämplad betong, takförlängning och räcke i trä
Amerikansk inredning av en mellanstor veranda framför huset, med stämplad betong, takförlängning och räcke i trä
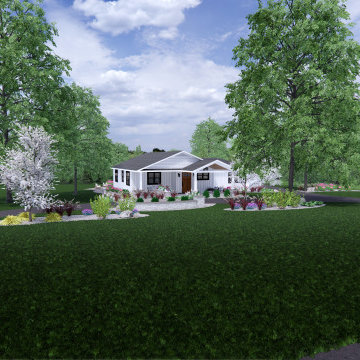
Front porch design and outdoor living design including, walkways, patios, steps, accent walls and pillars, and natural surroundings.
Idéer för en stor modern veranda framför huset, med marksten i betong, takförlängning och räcke i trä
Idéer för en stor modern veranda framför huset, med marksten i betong, takförlängning och räcke i trä
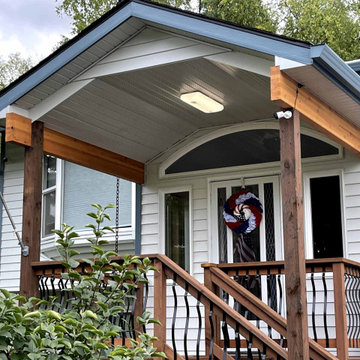
Entry addition 8'0" X 10'0" with covered porch. Segmented arched window above entry door and window sidelights. Metal siding matched to the existing siding. Steel rain gutters with rain chains. Treated wood deck and stairs with metal balusters.
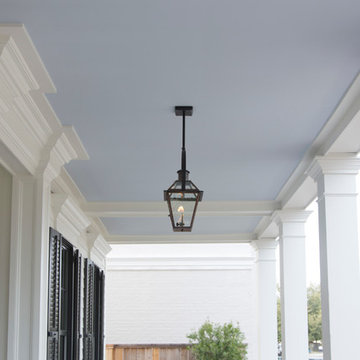
Felix Sanchez (www.felixsanchez.com)
Idéer för mycket stora vintage verandor framför huset, med takförlängning och räcke i trä
Idéer för mycket stora vintage verandor framför huset, med takförlängning och räcke i trä
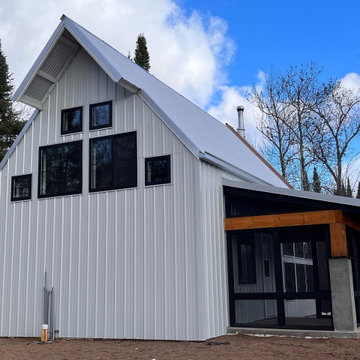
Screens installed.
2/3 concrete posts topped by 10x10 pine timbers stained cedartone. All of these natural materials and color tones pop nicely against the white metal siding and galvalume roofing. Massive timber with the steel plates and concrete piers turned out nice. Small detail to notice: smaller steel plate right under the post makes it appear to be floating. Love that.
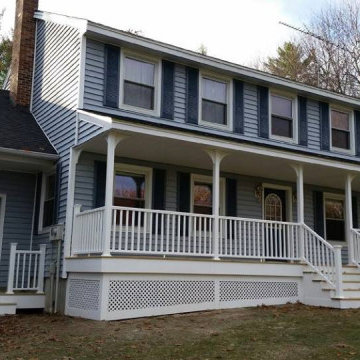
Klassisk inredning av en stor veranda framför huset, med trädäck, markiser och räcke i trä
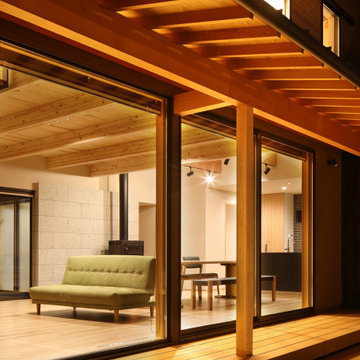
四季の舎 -薪ストーブと自然の庭-|Studio tanpopo-gumi
|撮影|野口 兼史
何気ない日々の日常の中に、四季折々の風景を感じながら家族の時間をゆったりと愉しむ住まい。
Exempel på en stor asiatisk veranda, med trädäck, takförlängning och räcke i trä
Exempel på en stor asiatisk veranda, med trädäck, takförlängning och räcke i trä
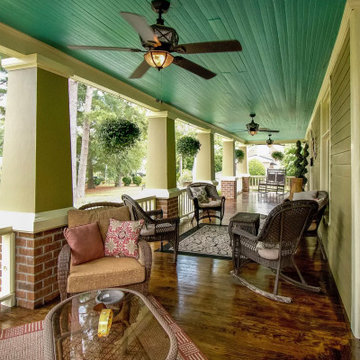
Replaced handrails and columns with heavy rails and spindles with tapered columns. Installed tongue and groove exterior hardwood flooring stained and polyurethaned. Siding and repaired to original.
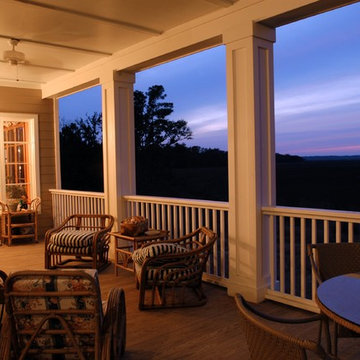
Inspiration för stora eklektiska verandor på baksidan av huset, med takförlängning och räcke i trä
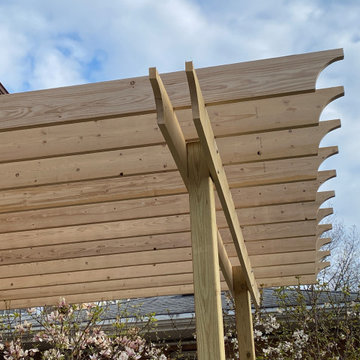
Pergola Rafters during Installation.
Inspiration för små klassiska verandor på baksidan av huset, med trädäck, en pergola och räcke i trä
Inspiration för små klassiska verandor på baksidan av huset, med trädäck, en pergola och räcke i trä

Renovation to a 1922 historic bungalow in downtown Stuart, FL.
Idéer för att renovera en mellanstor amerikansk veranda framför huset, med marksten i betong, takförlängning och räcke i trä
Idéer för att renovera en mellanstor amerikansk veranda framför huset, med marksten i betong, takförlängning och räcke i trä
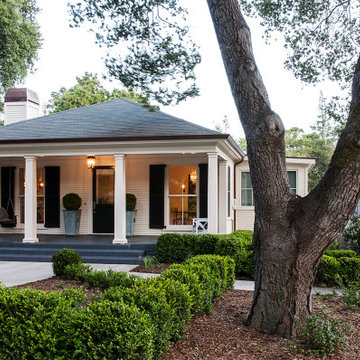
Originally a Sears and Roebuck kit house that was shipped out by train. The project included masonry, pool, woodwork, planting, veggie boxes and synthetic turf.
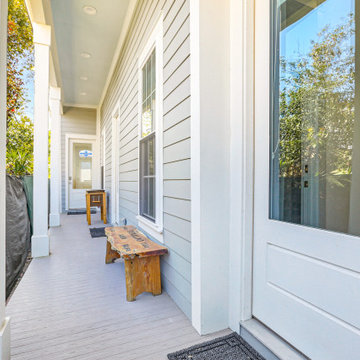
Idéer för en mellanstor klassisk veranda längs med huset, med trädäck, takförlängning och räcke i trä
188 foton på utomhusdesign, med räcke i trä
5





