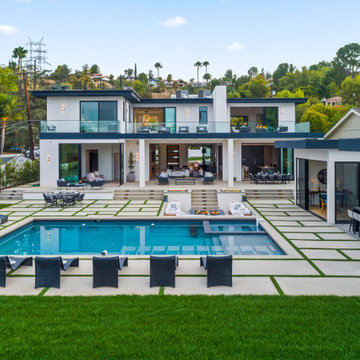Sortera efter:
Budget
Sortera efter:Populärt i dag
81 - 100 av 3 656 foton
Artikel 1 av 3
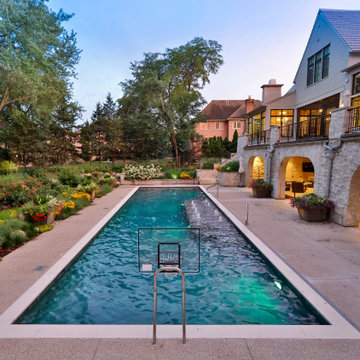
Request Free Quote
This pool features an 16’0” x 60’0” swimming pool, 3’6” to 5’0” deep. The pool also features a 6’0” x 20’0” sunshelf which is equipped with 8 bubblers and integral steps. The pool also features an automatic pool safety cover with a custom stone lid system. The pool finish is Wet Edge Prism Matrix in Deep Sea Blue color. The waterline tiles are accented with Avalun Deco every 6th tile. The pool coping is Valders Dovewhite Wisconsin Limestone with a sandblasted finish. The pool features a Paramount in-floor automatic cleaning system as well as LED color changing lights. The pool also features Volleyball and basketball systems. Photos by e3 Photography.
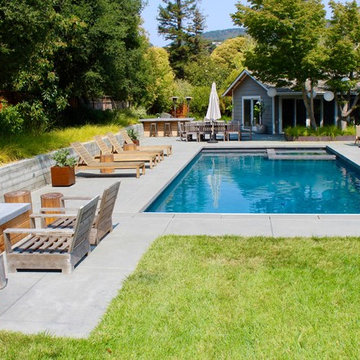
Idéer för funkis rektangulär träningspooler på baksidan av huset, med spabad och betongplatta
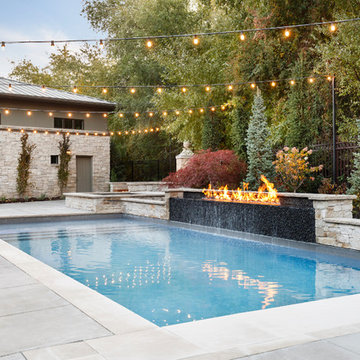
Idéer för att renovera en funkis rektangulär pool på baksidan av huset, med spabad och betongplatta
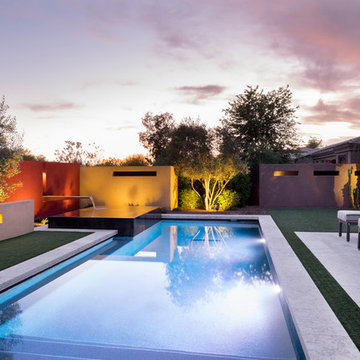
Idéer för stora funkis rektangulär träningspooler på baksidan av huset, med spabad och betongplatta
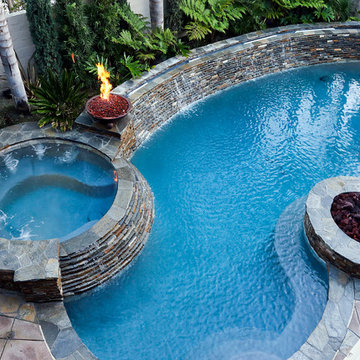
Idéer för en mellanstor klassisk träningspool på baksidan av huset, med spabad och betongplatta
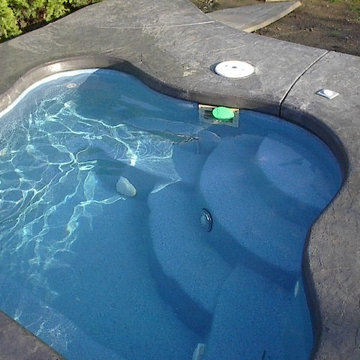
Exempel på en anpassad pool på baksidan av huset, med spabad och betongplatta
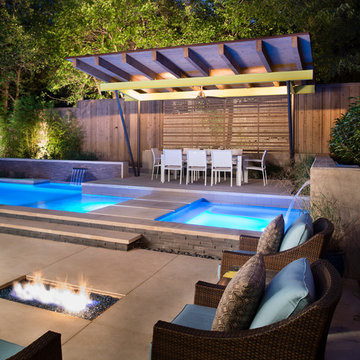
The planning phase of this modern retreat was an intense collaboration that took place over the course of more than two years. While the initial design concept exceeded the clients' expectations, it also exceeded their budget beyond the point of comfort.
The next several months were spent modifying the design, in attempts to lower the budget. Ultimately, the decision was made that they would hold off on the project until they could budget for the original design, rather than compromising the vision.
About a year later, we repeated that same process, which resulted in the same outcome. After another year-long hiatus, we met once again. We revisited design thoughts, each of us bringing to the table new ideas and options.
Each thought simply solidified the fact that the initial vision was absolutely what we all wanted to see come to fruition, and the decision was finally made to move forward.
The main challenge of the site was elevation. The Southeast corner of the lot stands 5'6" above the threshold of the rear door, while the Northeast corner dropped a full 2' below the threshold of the door.
The backyard was also long and narrow, sloping side-to-side and toward the house. The key to the design concept was to deftly place the project into the slope and utilize the elevation changes, without allowing them to dominate the yard, or overwhelm the senses.
The unseen challenge on this project came in the form of hitting every underground issue possible. We had to relocate the sewer main, the gas line, and the electrical service; and since rock was sitting about 6" below the surface, all of these had to be chiseled through many feet of dense rock, adding to our projected timeline and budget.
As you enter the space, your first stop is an outdoor living area. Smooth finished concrete, colored to match the 'Leuder' limestone coping, has a subtle saw-cut pattern aligned with the edges of the recessed fire pit.
In small spaces, it is important to consider a multi-purpose approach. So, the recessed fire pit has been fitted with an aluminum cover that allows our client to set up tables and chairs for entertaining, right over the top of the fire pit.
From here, it;s two steps up to the pool elevation, and the floating 'Leuder' limestone stepper pads that lead across the pool and hide the dam wall of the flush spa.
The main retaining wall to the Southeast is a poured concrete wall with an integrated sheer descent waterfall into the spa. To bring in some depth and texture, a 'Brownstone' ledgestone was used to face both the dropped beam on the pool, and the raised beam of the water feature wall.
The main water feature is comprised of five custom made stainless steel scuppers, supplied by a dedicated booster pump.
Colored concrete stepper pads lead to the 'Ipe' wood deck at the far end of the pool. The placement of this wood deck allowed us to minimize our use of retaining walls on the Northeast end of the yard, since it drops off over three feet below the elevation of the pool beam.
One of the most unique features on this project has to be the structure over the dining area. With a unique combination of steel and wood, the clean modern aesthetic of this structure creates a visual stamp in the space that standard structure could not accomplish.
4" steel posts, painted charcoal grey, are set on an angle, 4' into the bedrock, to anchor the structure. Steel I-beams painted in green-yellow color--aptly called "frolic"--act as the base to the hefty cedar rafters of the roof structure, which has a slight pitch toward the rear.
A hidden gutter on the back of the roof sends water down a copper rain chain, and into the drainage system. The backdrop for both this dining area , as well as the living area, is the horizontal screen panel, created with alternating sizes of cedar planks, stained to a calm hue of dove grey.
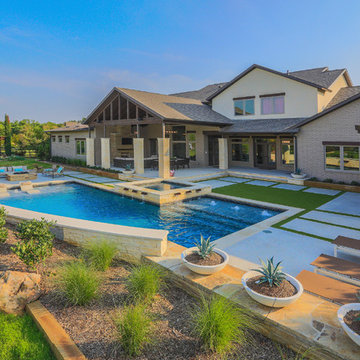
This late 70's ranch style home was recently renovated with a clean, modern twist on the ranch style architecture of the existing residence. AquaTerra was hired to create the entire outdoor environment including the new pool and spa. Similar to the renovated home, this aquatic environment was designed to take a traditional pool and gives it a clean, modern twist. The site proved to be perfect for a long, sweeping curved water feature that can be seen from all of the outdoor gathering spaces as well as many rooms inside the residence. This design draws people outside and allows them to explore all of the features of the pool and outdoor spaces. Features of this resort like outdoor environment include:
-Play pool with two lounge areas with LED lit bubblers
-Pebble Tec Pebble Sheen Luminous series pool finish
-Lightstreams glass tile
-spa with six custom copper Bobe water spillway scuppers
-water feature wall with three custom copper Bobe water scuppers
-Fully automated with Pentair Equipment
-LED lighting throughout the pool and spa
-Gathering space with automated fire pit
-Lounge deck area
-Synthetic turf between step pads and deck
-Gourmet outdoor kitchen to meet all the entertaining needs.
This outdoor environment cohesively brings the clean & modern finishes of the renovated home seamlessly to the outdoors to a pool and spa for play, exercise and relaxation.
Photography: Daniel Driensky
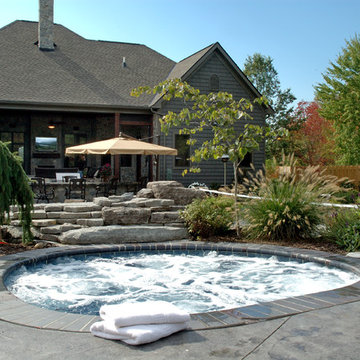
Idéer för en mellanstor rustik pool på baksidan av huset, med spabad och betongplatta
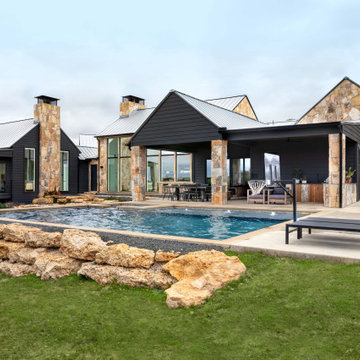
Backyard of the modern homestead with dark exterior, stonework, floor to ceiling glass windows, outdoor living space and pool.
Exempel på en lantlig rektangulär pool på baksidan av huset, med spabad och betongplatta
Exempel på en lantlig rektangulär pool på baksidan av huset, med spabad och betongplatta
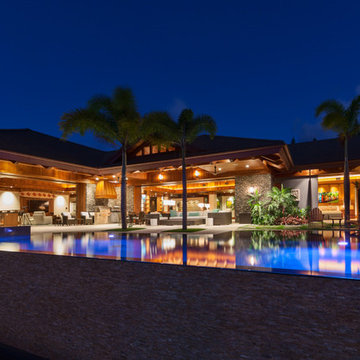
Bild på en stor tropisk rektangulär infinitypool på baksidan av huset, med spabad och betongplatta
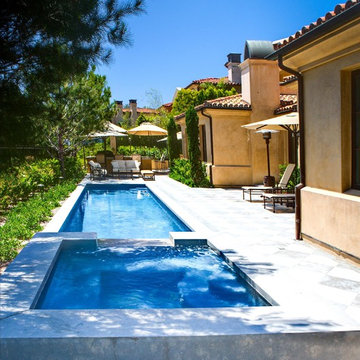
Eric Figge
Exempel på en stor medelhavsstil rektangulär träningspool på baksidan av huset, med spabad och betongplatta
Exempel på en stor medelhavsstil rektangulär träningspool på baksidan av huset, med spabad och betongplatta
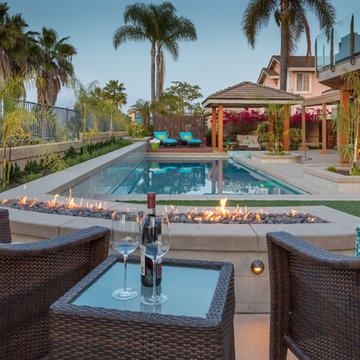
pool, spa. Gazebo, wood deck,tile.beach pebble. Fire pit,Palm trees.Concrete
Idéer för en mellanstor modern träningspool på baksidan av huset, med spabad och betongplatta
Idéer för en mellanstor modern träningspool på baksidan av huset, med spabad och betongplatta
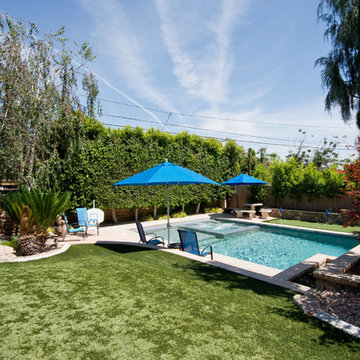
Exempel på en stor modern rektangulär träningspool på baksidan av huset, med spabad och betongplatta
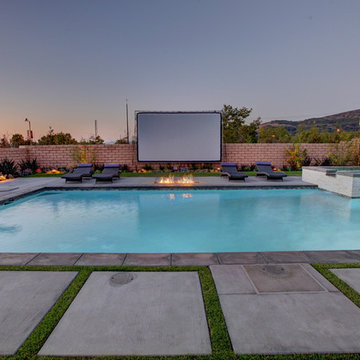
Designed and Built by Aqua-Link Pools and Spas
Inspiration för en stor funkis rektangulär träningspool på baksidan av huset, med betongplatta och spabad
Inspiration för en stor funkis rektangulär träningspool på baksidan av huset, med betongplatta och spabad
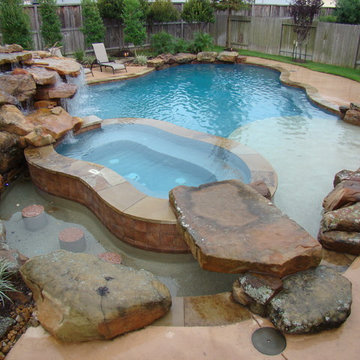
A 25 ton moss rock waterfall provides a dramatic backdrop for this natural beauty. Several unique features are found within this design. A reverse vanishing edge spa flows into the open pool. Another unique feature of the spa is that it is surrounded by the pool’s water on all sides. It is like a pool inside of a pool. A large rectangle stone ledge provides access from the deck to the spa. Located around the left side of the spa, three plastered and tiled bar stools provide seating along the ledge. A huge beach entrance was designed with several ideas in mind, small children at play, tanning, and cooling off area without getting into the deep water. This feature also creates a feeling of natural existence among the backdrop of landscape and moss rocks.
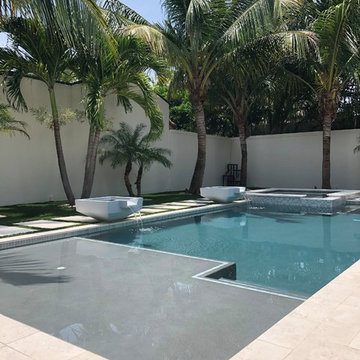
Idéer för mellanstora funkis anpassad baddammar på baksidan av huset, med spabad och betongplatta
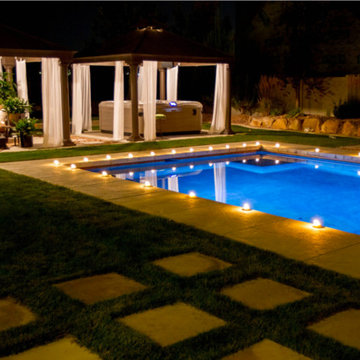
Bullfrog Spas has changed the hot tub industry forever by creating an energy efficient hot tub to customized specifically for your body and your preferences. With their innovative JetPak Therapy System™, you get a perfectly personalized spa to fit your distinct lifestyle.
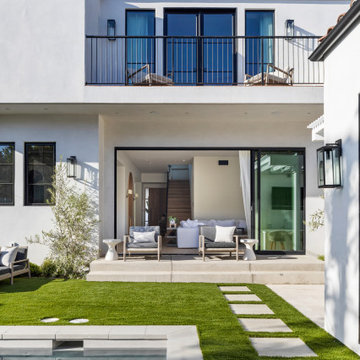
Inredning av en klassisk stor rektangulär träningspool på baksidan av huset, med spabad och betongplatta
3 656 foton på utomhusdesign, med spabad och betongplatta
5






