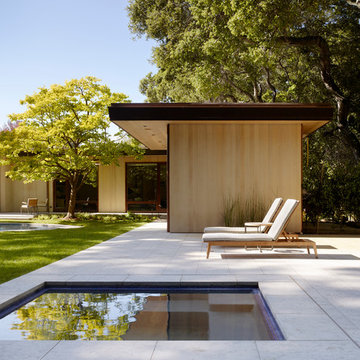Sortera efter:
Budget
Sortera efter:Populärt i dag
201 - 220 av 45 538 foton
Artikel 1 av 3
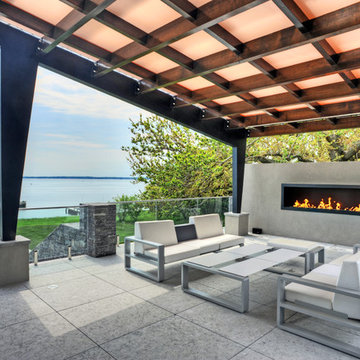
Modern inredning av en mellanstor uteplats på baksidan av huset, med ett lusthus och en eldstad
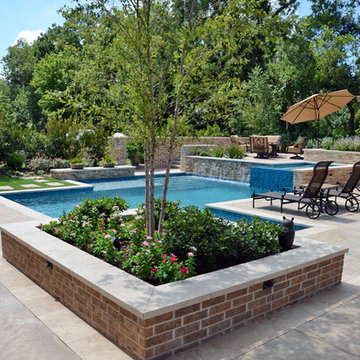
Foto på en mycket stor lantlig baddamm på baksidan av huset, med spabad och kakelplattor
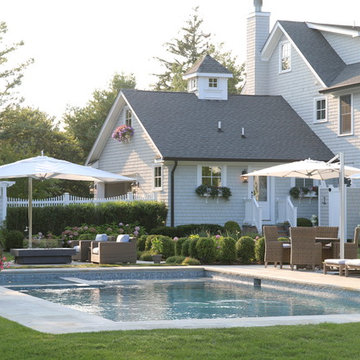
Idéer för en mycket stor klassisk träningspool på baksidan av huset, med spabad och naturstensplattor
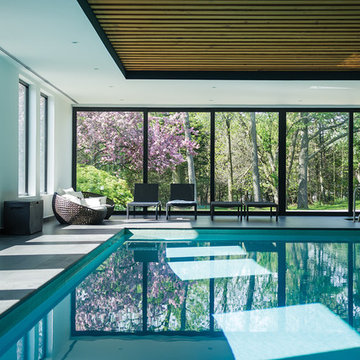
Architecture: Paul Raff Studio
Photography: Steve Tsai
Idéer för en stor modern träningspool, med spabad
Idéer för en stor modern träningspool, med spabad
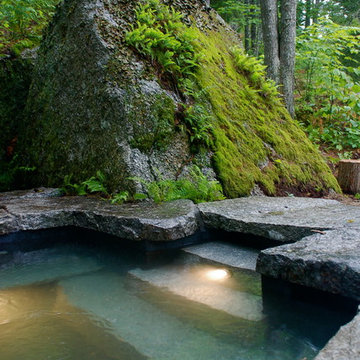
The siting and design of the spa was centered on the concept of water filling a void where a boulder may once have been located. By painstakingly preserving the adjacent boulder during construction, integrating site boulders within the spa and using native stone around the spa this concept is achieved. Plants surrounding the spa further integrated it into its context.
Richardson & Associates, Landscape Architects
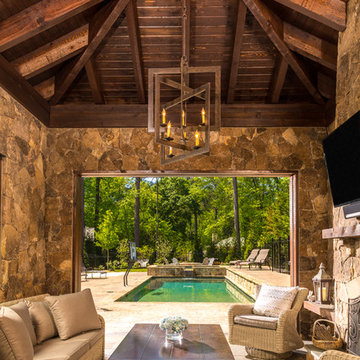
Lee Grider Photography
Foto på en rustik uteplats, med en eldstad
Foto på en rustik uteplats, med en eldstad
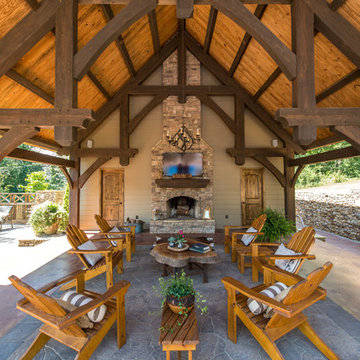
Inspiration för stora rustika uteplatser på baksidan av huset, med naturstensplattor, takförlängning och en eldstad
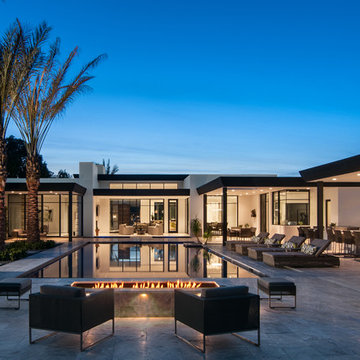
Praised for its visually appealing, modern yet comfortable design, this Scottsdale residence took home the gold in the 2014 Design Awards from Professional Builder magazine. Built by Calvis Wyant Luxury Homes, the 5,877-square-foot residence features an open floor plan that includes Western Window Systems’ multi-slide pocket doors to allow for optimal inside-to-outside flow. Tropical influences such as covered patios, a pool, and reflecting ponds give the home a lush, resort-style feel.
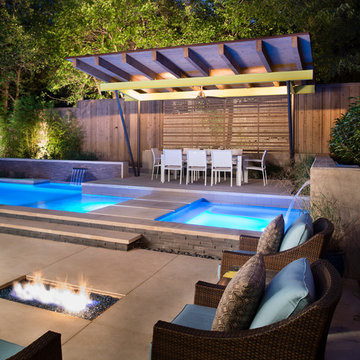
The planning phase of this modern retreat was an intense collaboration that took place over the course of more than two years. While the initial design concept exceeded the clients' expectations, it also exceeded their budget beyond the point of comfort.
The next several months were spent modifying the design, in attempts to lower the budget. Ultimately, the decision was made that they would hold off on the project until they could budget for the original design, rather than compromising the vision.
About a year later, we repeated that same process, which resulted in the same outcome. After another year-long hiatus, we met once again. We revisited design thoughts, each of us bringing to the table new ideas and options.
Each thought simply solidified the fact that the initial vision was absolutely what we all wanted to see come to fruition, and the decision was finally made to move forward.
The main challenge of the site was elevation. The Southeast corner of the lot stands 5'6" above the threshold of the rear door, while the Northeast corner dropped a full 2' below the threshold of the door.
The backyard was also long and narrow, sloping side-to-side and toward the house. The key to the design concept was to deftly place the project into the slope and utilize the elevation changes, without allowing them to dominate the yard, or overwhelm the senses.
The unseen challenge on this project came in the form of hitting every underground issue possible. We had to relocate the sewer main, the gas line, and the electrical service; and since rock was sitting about 6" below the surface, all of these had to be chiseled through many feet of dense rock, adding to our projected timeline and budget.
As you enter the space, your first stop is an outdoor living area. Smooth finished concrete, colored to match the 'Leuder' limestone coping, has a subtle saw-cut pattern aligned with the edges of the recessed fire pit.
In small spaces, it is important to consider a multi-purpose approach. So, the recessed fire pit has been fitted with an aluminum cover that allows our client to set up tables and chairs for entertaining, right over the top of the fire pit.
From here, it;s two steps up to the pool elevation, and the floating 'Leuder' limestone stepper pads that lead across the pool and hide the dam wall of the flush spa.
The main retaining wall to the Southeast is a poured concrete wall with an integrated sheer descent waterfall into the spa. To bring in some depth and texture, a 'Brownstone' ledgestone was used to face both the dropped beam on the pool, and the raised beam of the water feature wall.
The main water feature is comprised of five custom made stainless steel scuppers, supplied by a dedicated booster pump.
Colored concrete stepper pads lead to the 'Ipe' wood deck at the far end of the pool. The placement of this wood deck allowed us to minimize our use of retaining walls on the Northeast end of the yard, since it drops off over three feet below the elevation of the pool beam.
One of the most unique features on this project has to be the structure over the dining area. With a unique combination of steel and wood, the clean modern aesthetic of this structure creates a visual stamp in the space that standard structure could not accomplish.
4" steel posts, painted charcoal grey, are set on an angle, 4' into the bedrock, to anchor the structure. Steel I-beams painted in green-yellow color--aptly called "frolic"--act as the base to the hefty cedar rafters of the roof structure, which has a slight pitch toward the rear.
A hidden gutter on the back of the roof sends water down a copper rain chain, and into the drainage system. The backdrop for both this dining area , as well as the living area, is the horizontal screen panel, created with alternating sizes of cedar planks, stained to a calm hue of dove grey.
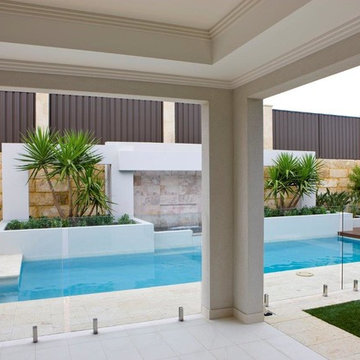
A Winning Design.
Ultra-stylish and ultra-contemporary, the Award is winning hearts and minds with its stunning feature façade, intelligent floorplan and premium quality fitout. Kimberley sandstone, American Walnut, marble, glass and steel have been used to dazzling effect to create Atrium Home’s most modern design yet.
Everything today’s family could want is here.
Home office and theatre
Modern kitchen with stainless-steel appliances
Elegant dining and living spaces
Covered alfresco area
Powder room downstairs
Four bedrooms and two bathrooms upstairs
Separate sitting room
Main suite with walk-in robes and spa ensuite
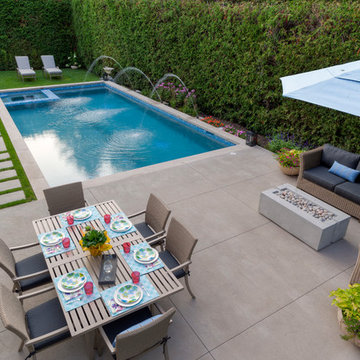
Idéer för en mellanstor modern träningspool på baksidan av huset, med spabad och marksten i betong
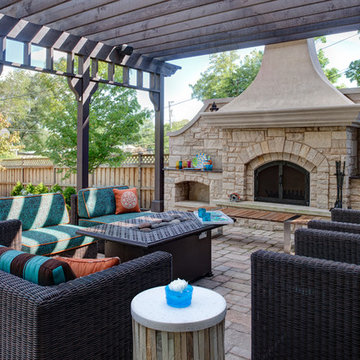
Foto på en stor funkis uteplats på baksidan av huset, med marksten i betong, en pergola och en eldstad
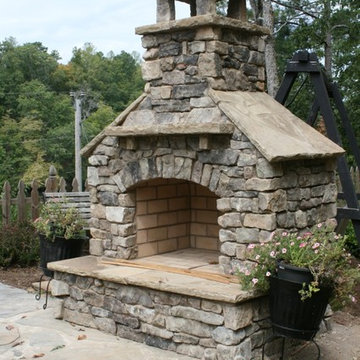
36" OUTDOOR FIREPLACE KIT (overall total height is 8 feet or customize to be taller or wider. Smaller fireplaces available starting at $2850. READY TO ASSEMBLE) Free Shipping to AL, GA, TN, SC!! Call for shipping prices outside of the Southeast. Install options available in GA.
Take the party outside with this beautiful stone fireplace kit. Do it yourself or have us install it.
Delivery options available
Includes: Firebox, Throat, 3 Chimney sections (6" each section), 8" block risers, Natural Stone Hearth pieces, Firebrick, Fire Mortar, Type' S' High Strength Premixed Mortar, 100% Natural Real-Cut Stone Veneer with pre-cut corners, and Stone Mantle. (Footer not included)
Daco Stone
770-222-2425
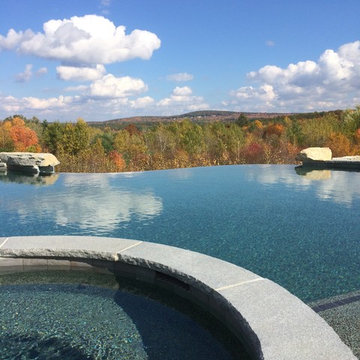
An infinite edge gun-nite pool is accented by natural boulders set into the coping.
Inredning av en klassisk mycket stor anpassad infinitypool på baksidan av huset, med spabad och marksten i betong
Inredning av en klassisk mycket stor anpassad infinitypool på baksidan av huset, med spabad och marksten i betong
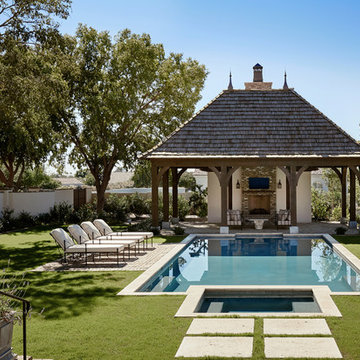
Werner Segarra
Inredning av en medelhavsstil rektangulär pool på baksidan av huset, med spabad
Inredning av en medelhavsstil rektangulär pool på baksidan av huset, med spabad
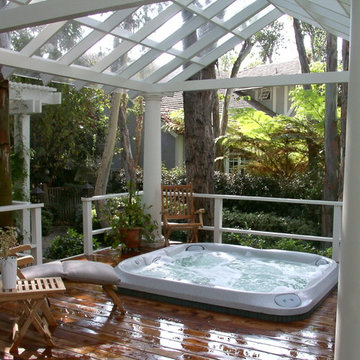
This is an installation where the portable Jacuzzi was lowered into a deck and a glass roof gazebo was built over..
Foto på en liten funkis pool på baksidan av huset, med spabad och trädäck
Foto på en liten funkis pool på baksidan av huset, med spabad och trädäck
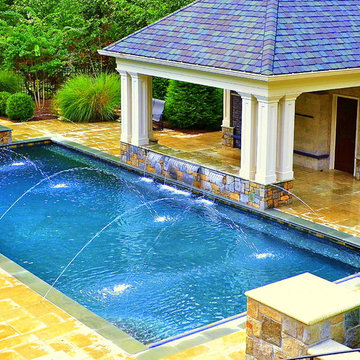
Pebble Tec® Midnight Blue pool constructed by Apex Custom Pools has a raised semi-circle spa and includes fountain jets, waterfalls and a gazebo for outdoor entertainment.
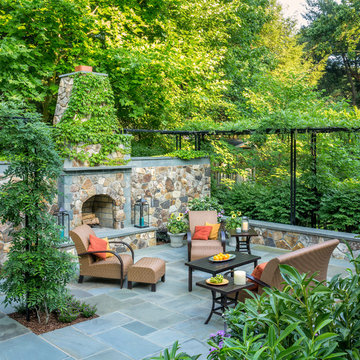
Photographer: Roger Foley
Klassisk inredning av en uteplats på baksidan av huset, med naturstensplattor och en eldstad
Klassisk inredning av en uteplats på baksidan av huset, med naturstensplattor och en eldstad
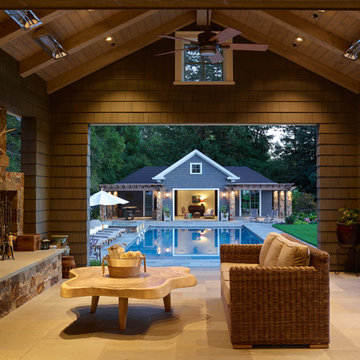
An indoor-outdoor banquet room with attached bar and hearth is a natural gathering place to overlook the serenity of the pool, lawn and gardens.
Photography by Marion Brenner
45 538 foton på utomhusdesign, med spabad och en eldstad
11






