1 414 foton på utomhusdesign, med spabad och marksten i tegel
Sortera efter:
Budget
Sortera efter:Populärt i dag
21 - 40 av 1 414 foton
Artikel 1 av 3
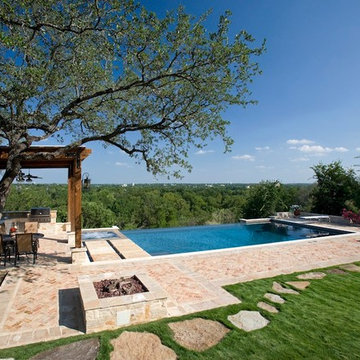
This is the dream backyard! This infinity edge pool (also called a negative edge pool or vanishing edge pool) has an amazing view of the Texas Hill Country along with a built-in spa (hot tub) for ultimate relaxation. Natural stones create a walkway from the house to the pool, and there is plenty of decking around the pool for entertaining and sun bathing. To the left of the swimming pool, there is an outdoor kitchen, complete with a propane grill, stainless steel sink, and plenty of counter space. For chilly nights, there is a coordinating fire pit to surround.
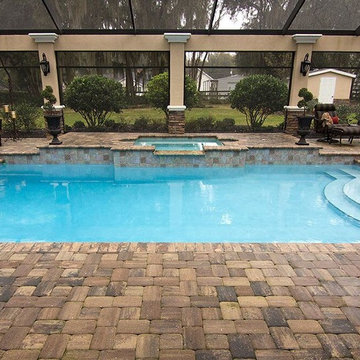
Exempel på en mellanstor klassisk anpassad träningspool på baksidan av huset, med spabad och marksten i tegel
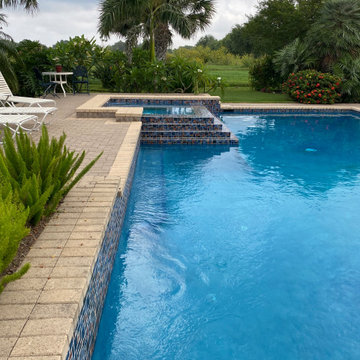
Idéer för mellanstora funkis anpassad pooler på baksidan av huset, med spabad och marksten i tegel
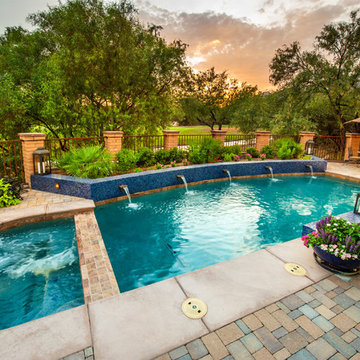
This gorgeous backyard project covered every square inch of this customer’s backyard and was nestled in to a tight backyard access without disturbing the existing trees or golf course. The customer had very contemporary and modern tastes and wanted that reflected in their pool and backyard design.
A stunning 1” blue glass tiled raised planter box* with 5 water features gracefully separates this geometrically perfect Pebble Sheen swimming pool from the golf course it overlooks and green low-maintenance Southwest plants & floral separate the view. A dam wall separates the roomy therapeutic in-ground semi-circle spa from the pool area. The side of the pool closest to the home is a straight parallel line, with the opposing side geometrically rounded with both the raised pattern pavers and the wrought iron fence matching patterns precisely.
The ( wireless EZ Touch remote operated ) pool equipment is on the side of the home allowing spacious deck space for those who enjoy this contemporary backyard.
Of note, the same 1” glass tiles from the raised planter were used throughout the home’s interior to integrate outdoor & indoor elements.
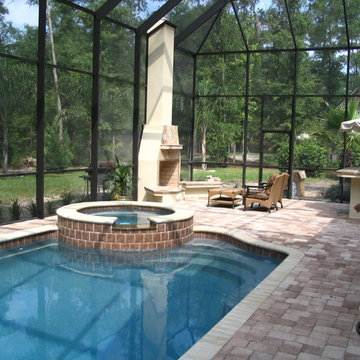
Outdoor kitchen, fireplace, pool and spa
Idéer för en mellanstor klassisk träningspool på baksidan av huset, med spabad och marksten i tegel
Idéer för en mellanstor klassisk träningspool på baksidan av huset, med spabad och marksten i tegel
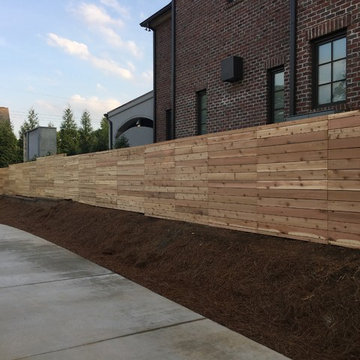
This beautiful horizontal cedar privacy fence surrounds a lovely pool by B&B Pools in Charlotte.
Idéer för en stor modern infinitypool på baksidan av huset, med spabad och marksten i tegel
Idéer för en stor modern infinitypool på baksidan av huset, med spabad och marksten i tegel
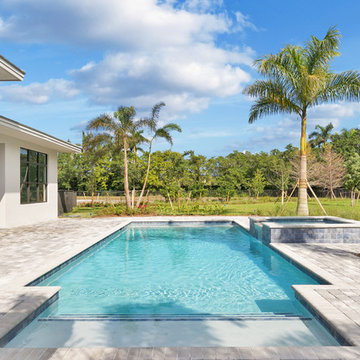
Bild på en mellanstor vintage rektangulär träningspool på baksidan av huset, med spabad och marksten i tegel
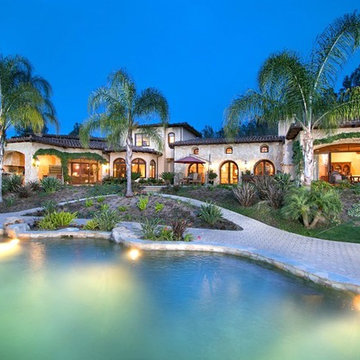
Foto på en stor funkis pool på baksidan av huset, med spabad och marksten i tegel
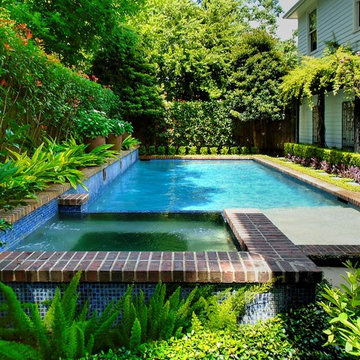
Late Spring 2016
David Morello
Foto på en vintage pool, med marksten i tegel och spabad
Foto på en vintage pool, med marksten i tegel och spabad
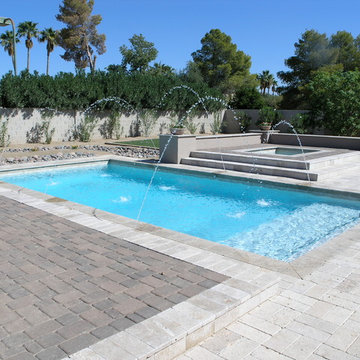
“Big Daddy Construction & Design" is a full service construction company with seasoned leadership and over 20 years of contracting experience in the Phoenix area. “Big Daddy” offers it's services as a viable alternative to business as usual in Arizona’s construction industry.
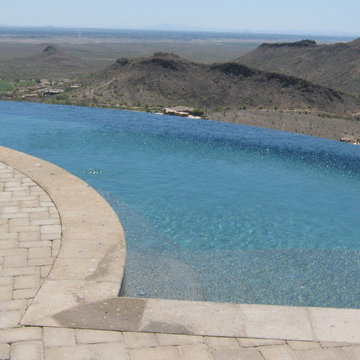
Idéer för en stor modern infinitypool på baksidan av huset, med spabad och marksten i tegel
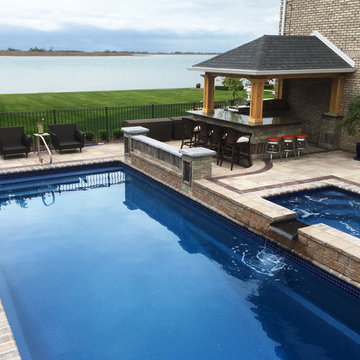
Idéer för medelhavsstil anpassad pooler på baksidan av huset, med spabad och marksten i tegel
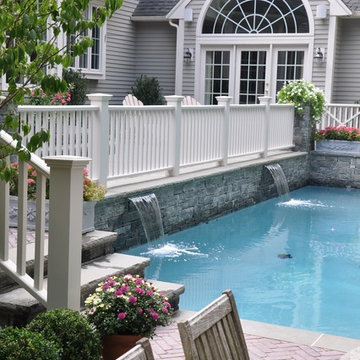
This unique pool, which includes dramatic spillways and spa, is tucked nicely into a small space at this suburban property. Although small in scale, the pool is integrated with the architecture providing an outdoor kitchen, pergola, and dramatic lighting.
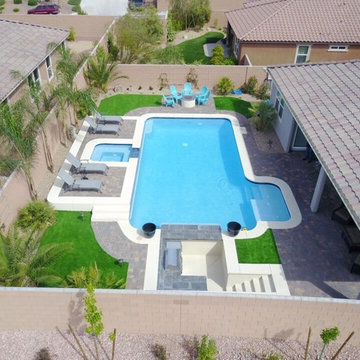
Foto på en stor vintage träningspool på baksidan av huset, med spabad och marksten i tegel
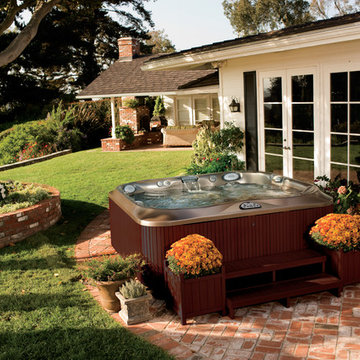
Inredning av en klassisk liten rektangulär ovanmarkspool på baksidan av huset, med spabad och marksten i tegel
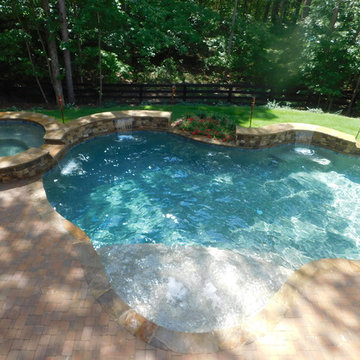
Idéer för en mellanstor rustik baddamm på baksidan av huset, med spabad och marksten i tegel
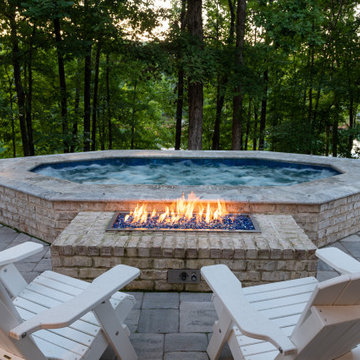
Originally built in 1990 the Heady Lakehouse began as a 2,800SF family retreat and now encompasses over 5,635SF. It is located on a steep yet welcoming lot overlooking a cove on Lake Hartwell that pulls you in through retaining walls wrapped with White Brick into a courtyard laid with concrete pavers in an Ashlar Pattern. This whole home renovation allowed us the opportunity to completely enhance the exterior of the home with all new LP Smartside painted with Amherst Gray with trim to match the Quaker new bone white windows for a subtle contrast. You enter the home under a vaulted tongue and groove white washed ceiling facing an entry door surrounded by White brick.
Once inside you’re encompassed by an abundance of natural light flooding in from across the living area from the 9’ triple door with transom windows above. As you make your way into the living area the ceiling opens up to a coffered ceiling which plays off of the 42” fireplace that is situated perpendicular to the dining area. The open layout provides a view into the kitchen as well as the sunroom with floor to ceiling windows boasting panoramic views of the lake. Looking back you see the elegant touches to the kitchen with Quartzite tops, all brass hardware to match the lighting throughout, and a large 4’x8’ Santorini Blue painted island with turned legs to provide a note of color.
The owner’s suite is situated separate to one side of the home allowing a quiet retreat for the homeowners. Details such as the nickel gap accented bed wall, brass wall mounted bed-side lamps, and a large triple window complete the bedroom. Access to the study through the master bedroom further enhances the idea of a private space for the owners to work. It’s bathroom features clean white vanities with Quartz counter tops, brass hardware and fixtures, an obscure glass enclosed shower with natural light, and a separate toilet room.
The left side of the home received the largest addition which included a new over-sized 3 bay garage with a dog washing shower, a new side entry with stair to the upper and a new laundry room. Over these areas, the stair will lead you to two new guest suites featuring a Jack & Jill Bathroom and their own Lounging and Play Area.
The focal point for entertainment is the lower level which features a bar and seating area. Opposite the bar you walk out on the concrete pavers to a covered outdoor kitchen feature a 48” grill, Large Big Green Egg smoker, 30” Diameter Evo Flat-top Grill, and a sink all surrounded by granite countertops that sit atop a white brick base with stainless steel access doors. The kitchen overlooks a 60” gas fire pit that sits adjacent to a custom gunite eight sided hot tub with travertine coping that looks out to the lake. This elegant and timeless approach to this 5,000SF three level addition and renovation allowed the owner to add multiple sleeping and entertainment areas while rejuvenating a beautiful lake front lot with subtle contrasting colors.
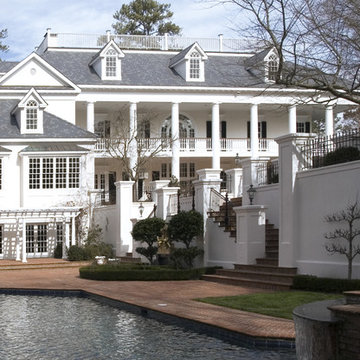
New Home
Kenneth Lynch
Pool
Inredning av en klassisk stor anpassad pool på baksidan av huset, med spabad och marksten i tegel
Inredning av en klassisk stor anpassad pool på baksidan av huset, med spabad och marksten i tegel
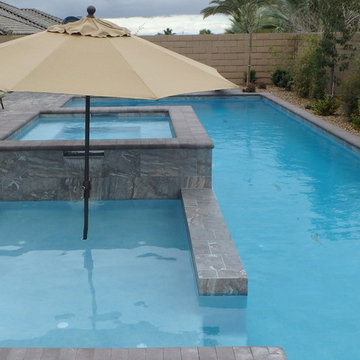
Custom backyard lap pool with spa, firepit, paver decking, slide and diving board
Idéer för små funkis rektangulär träningspooler på baksidan av huset, med spabad och marksten i tegel
Idéer för små funkis rektangulär träningspooler på baksidan av huset, med spabad och marksten i tegel
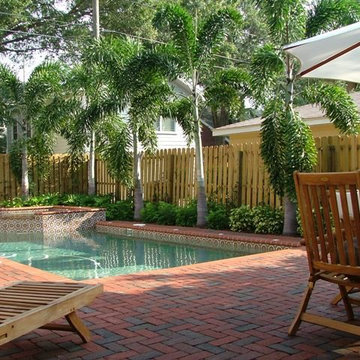
Idéer för att renovera en liten rektangulär baddamm på baksidan av huset, med spabad och marksten i tegel
1 414 foton på utomhusdesign, med spabad och marksten i tegel
2





