Sortera efter:
Budget
Sortera efter:Populärt i dag
1 - 20 av 10 094 foton
Artikel 1 av 3

Serene afternoon by a Soake Plunge Pool
Idéer för att renovera en liten vintage rektangulär baddamm på baksidan av huset, med spabad och naturstensplattor
Idéer för att renovera en liten vintage rektangulär baddamm på baksidan av huset, med spabad och naturstensplattor

Idéer för att renovera en mellanstor vintage rektangulär pool på baksidan av huset, med naturstensplattor och spabad

We converted an underused back yard into a modern outdoor living space. Functions include a cedar soaking tub, outdoor shower, fire pit, and dining area. The decking is ipe hardwood, the fence is stained cedar, and cast concrete with gravel adds texture at the fire pit. Photos copyright Laurie Black Photography.
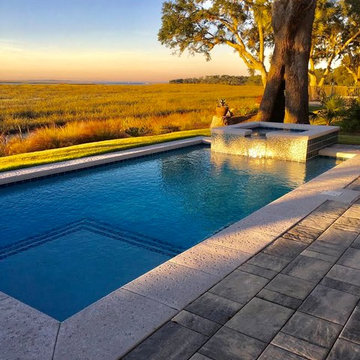
Inspiration för en mellanstor vintage rektangulär träningspool på baksidan av huset, med spabad och stämplad betong
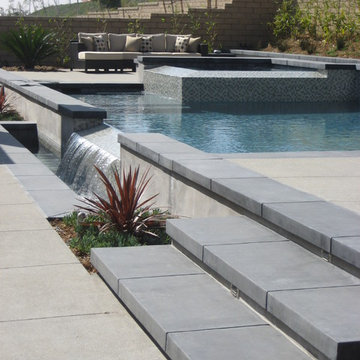
An aboveground pool and spa along with a water feature creates an amazing view from the interior of the home. The cascading water from the pool and spa provides auditory and visual interest.
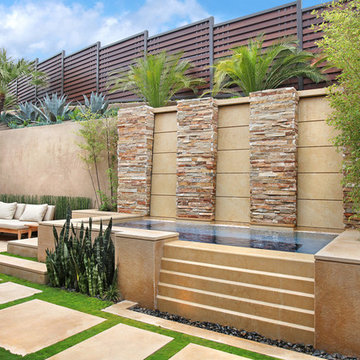
Inspiration för stora moderna rektangulär pooler på baksidan av huset, med spabad och kakelplattor

This Bradford Spa which are made with stainless steel and tile inlay. The inside dimensions of this tub are 12-ft by 8-ft and 14-ft 8-in x 9.5-ft outside dimension.
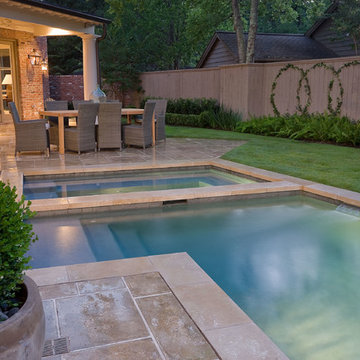
A couple by the name of Claire and Dan Boyles commissioned Exterior Worlds to develop their back yard along the lines of a French Country garden design. They had recently designed and built a French Colonial style house. Claire had been very involved in the architectural design, and she communicated extensively her expectations for the landscape.
The aesthetic we ultimately created for them was not a traditional French country garden per se, but instead was a variation on the symmetry, color, and sense of formality associated with this design. The most notable feature that we added to the estate was a custom swimming pool installed just to the rear of the home. It emphasized linearity, complimentary right angles, and it featured a luxury spa and pool fountain. We built the coping around the pool out of limestone, and we used concrete pavers to build the custom pool patio. We then added French pottery in various locations around the patio to balance the stonework against the look and structure of the home.
We added a formal garden parallel to the pool to reflect its linear movement. Like most French country gardens, this design is bordered by sheered bushes and emphasizes straight lines, angles, and symmetry. One very interesting thing about this garden is that it is consist entirely of various shades of green, which lends itself well to the sense of a French estate. The garden is bordered by a taupe colored cedar fence that compliments the color of the stonework.
Just around the corner from the back entrance to the house, there lies a double-door entrance to the master bedroom. This was an ideal place to build a small patio for the Boyles to use as a private seating area in the early mornings and evenings. We deviated slightly from strict linearity and symmetry by adding pavers that ran out like steps from the patio into the grass. We then planted boxwood hedges around the patio, which are common in French country garden design and combine an Old World sensibility with a morning garden setting.
We then completed this portion of the project by adding rosemary and mondo grass as ground cover to the space between the patio, the corner of the house, and the back wall that frames the yard. This design is derivative of those found in morning gardens, and it provides the Boyles with a place where they can step directly from their bedroom into a private outdoor space and enjoy the early mornings and evenings.
We further develop the sense of a morning garden seating area; we deviated slightly from the strict linear forms of the rest of the landscape by adding pavers that ran like steps from the patio and out into the grass. We also planted rosemary and mondo grass as ground cover to the space between the patio, the corner of the house, and the back wall that borders this portion of the yard.
We then landscaped the front of the home with a continuing symmetry reminiscent of French country garden design. We wanted to establish a sense of grand entrance to the home, so we built a stone walkway that ran all the way from the sidewalk and then fanned out parallel to the covered porch that centers on the front door and large front windows of the house. To further develop the sense of a French country estate, we planted a small parterre garden that can be seen and enjoyed from the left side of the porch.
On the other side of house, we built the Boyles a circular motorcourt around a large oak tree surrounded by lush San Augustine grass. We had to employ special tree preservation techniques to build above the root zone of the tree. The motorcourt was then treated with a concrete-acid finish that compliments the brick in the home. For the parking area, we used limestone gravel chips.
French country garden design is traditionally viewed as a very formal style intended to fill a significant portion of a yard or landscape. The genius of the Boyles project lay not in strict adherence to tradition, but rather in adapting its basic principles to the architecture of the home and the geometry of the surrounding landscape.
For more the 20 years Exterior Worlds has specialized in servicing many of Houston's fine neighborhoods.

This property has a wonderful juxtaposition of modern and traditional elements, which are unified by a natural planting scheme. Although the house is traditional, the client desired some contemporary elements, enabling us to introduce rusted steel fences and arbors, black granite for the barbeque counter, and black African slate for the main terrace. An existing brick retaining wall was saved and forms the backdrop for a long fountain with two stone water sources. Almost an acre in size, the property has several destinations. A winding set of steps takes the visitor up the hill to a redwood hot tub, set in a deck amongst walls and stone pillars, overlooking the property. Another winding path takes the visitor to the arbor at the end of the property, furnished with Emu chaises, with relaxing views back to the house, and easy access to the adjacent vegetable garden.
Photos: Simmonds & Associates, Inc.
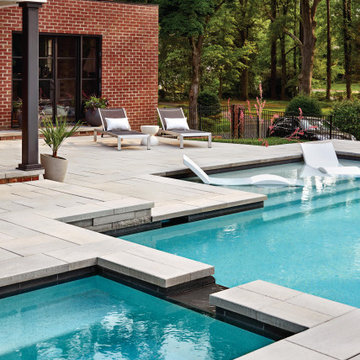
This beautiful backyard space with a pool and hot tub was inspired by our Para HD2 slabs in beige cream keeping this pool patio space it simple and clean!
The Para slab offers contemporary styling and design flexibility. All three sizes are packaged and sold separately, allowing your projects to reflect your personal creativity and are availabile in both ultra-smooth and ground finishes!
Want to learn more about these impressive slabs? Visit our product page here: https://www.techo-bloc.com/shop/slabs/para/
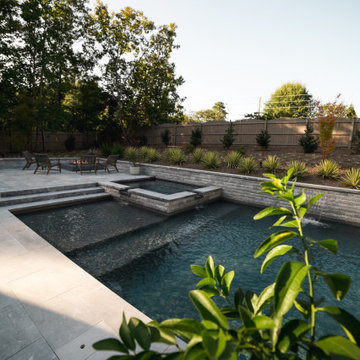
Exempel på en mellanstor modern rektangulär träningspool på baksidan av huset, med spabad och naturstensplattor
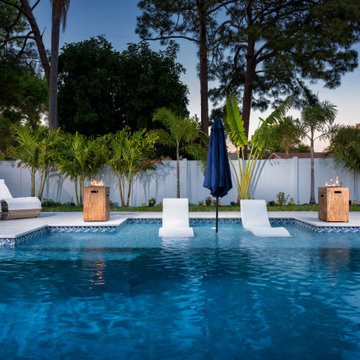
20' wide sun shelf with 3 LED bubblers
Inspiration för stora moderna rektangulär träningspooler på baksidan av huset, med spabad och kakelplattor
Inspiration för stora moderna rektangulär träningspooler på baksidan av huset, med spabad och kakelplattor
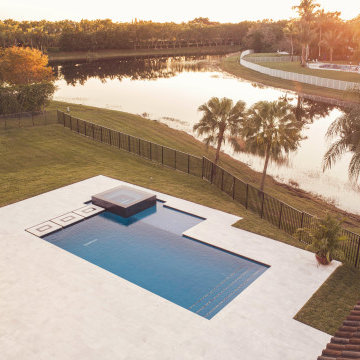
This amazing custom pool and wet edge spa in Weston is the perfect outdoor getaway! Complete with custom stepping stones, sun shelf, and LED bubblers, this project is sure to please family and guests!
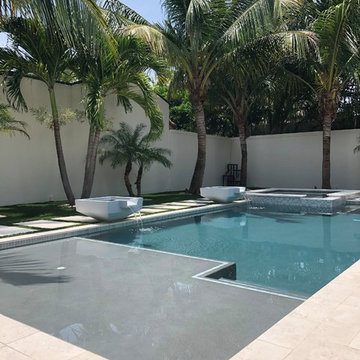
Idéer för mellanstora funkis anpassad baddammar på baksidan av huset, med spabad och betongplatta
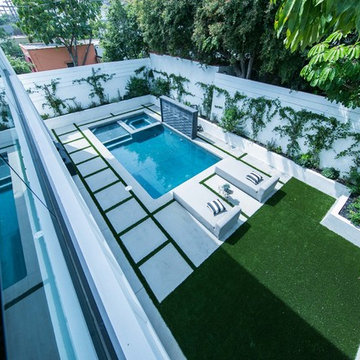
Inspiration för mellanstora lantliga l-formad ovanmarkspooler på baksidan av huset, med spabad och marksten i betong
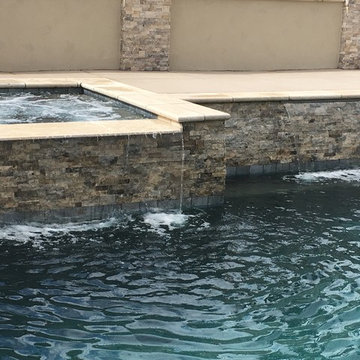
With an ascending slope, we were able to tuck this pool and spa into the hillside and maximize their outdoor space. We used travertine for coping on the upper edge of the raised bond beam and tie that into the pool using a split faced travertine on the face and highlighted columns
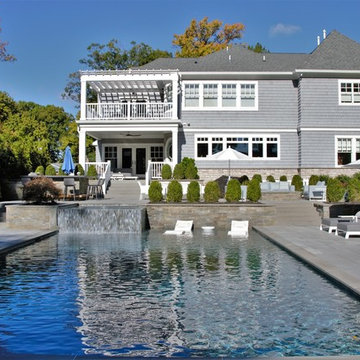
Heather Knapp
Idéer för en stor modern träningspool på baksidan av huset, med spabad och naturstensplattor
Idéer för en stor modern träningspool på baksidan av huset, med spabad och naturstensplattor
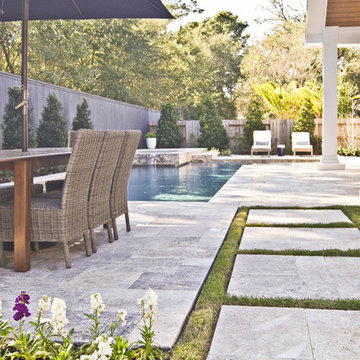
Inredning av en modern liten anpassad pool på baksidan av huset, med spabad och naturstensplattor
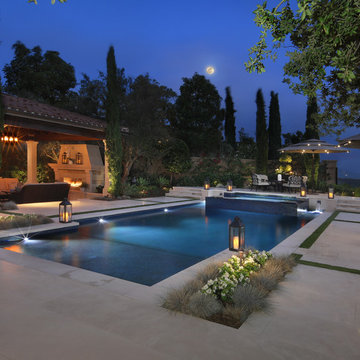
Landscape Design: AMS Landscape Design Studios, Inc. / Photography: Jeri Koegel
Idéer för stora funkis rektangulär infinitypooler på baksidan av huset, med spabad och naturstensplattor
Idéer för stora funkis rektangulär infinitypooler på baksidan av huset, med spabad och naturstensplattor
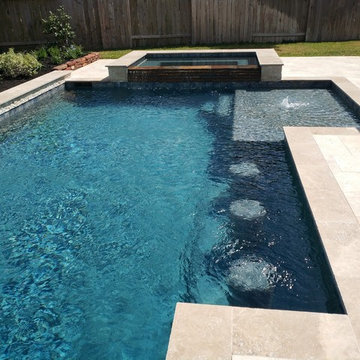
Idéer för stora vintage rektangulär träningspooler på baksidan av huset, med spabad och naturstensplattor
10 094 foton på utomhusdesign, med spabad
1





