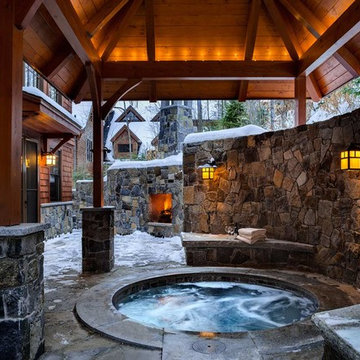Sortera efter:
Budget
Sortera efter:Populärt i dag
21 - 40 av 45 824 foton
Artikel 1 av 3
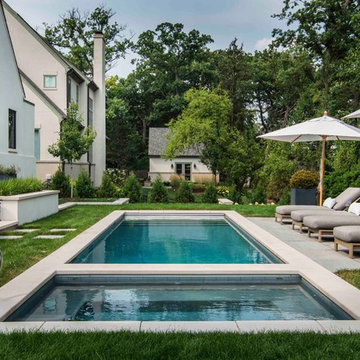
This sleek rectilinear pool measures 10'0" x 27'0", and the hot tub is 10'0" x 6'0". The coping is Valders Wisconsin Limestone. Both the pool and hot tub have their own automatic pool safety covers with custom stone lid systems.
A large top step serves as a sunshelf for the pool-width steps. Adorned by lush turf on several sides, the hardscapes consist of New York Bluestone. Photos by Larry Huene.

Photo by Scott Pease
Idéer för en klassisk pool på baksidan av huset, med spabad och marksten i betong
Idéer för en klassisk pool på baksidan av huset, med spabad och marksten i betong

Landmark Photography
Idéer för en lantlig innätad veranda, med trädäck och takförlängning
Idéer för en lantlig innätad veranda, med trädäck och takförlängning
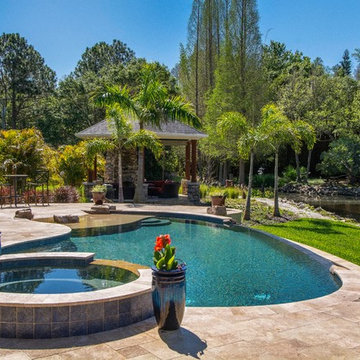
On this project, we were hired to build this home and outdoor space on the beautiful piece of property the home owners had previously purchased. To do this, we transformed the rugged lake view property into the Safety Harbor Oasis it is now. A few interesting components of this is having covered and uncovered outdoor lounging areas and a pool for further relaxation. Now our clients have a home, outdoor living spaces, and outdoor kitchen which fits their lifestyle perfectly and are proud to show off when hosting.
Photographer: Johan Roetz
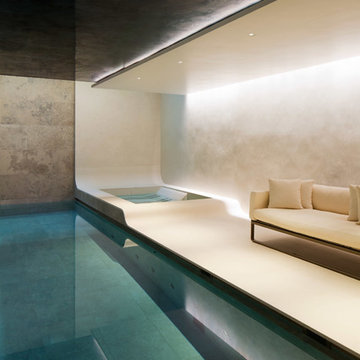
A basement can be a bright and relaxing space - with plenty of natural light. An indoor swimming pool, jacuzzi, steam room and comfortable poolside area are just a few things which have transformed this London home.
For more of our work visit the hone website http://www.hone-studio.co.uk/projects/
Photo by Michele Panzeri
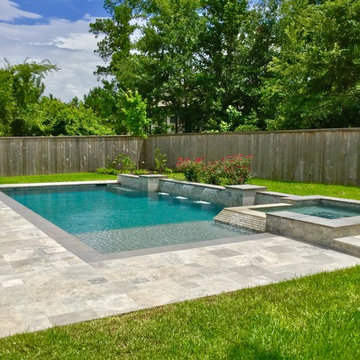
Bild på en mellanstor funkis rektangulär träningspool på baksidan av huset, med spabad och naturstensplattor
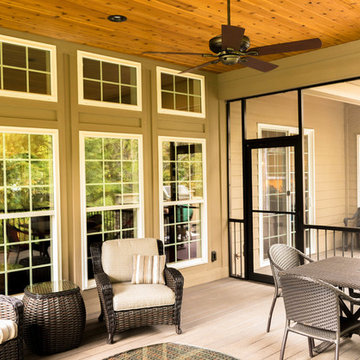
Heartlands built this screen room with bronze aluminum, a bronze Gerkin swinging screen door, walnut colored GeoDeck composite decking, and more.
Idéer för mellanstora vintage innätade verandor på baksidan av huset, med takförlängning
Idéer för mellanstora vintage innätade verandor på baksidan av huset, med takförlängning
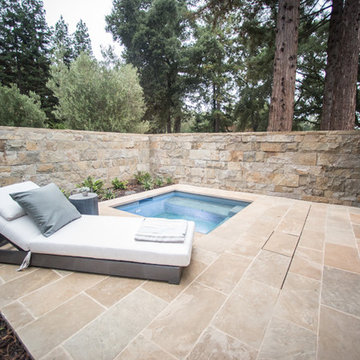
A romantic space is created by the privacy walls around this Hot Tub area connected to the Master Bathroom.
Idéer för en liten lantlig pool längs med huset, med spabad och naturstensplattor
Idéer för en liten lantlig pool längs med huset, med spabad och naturstensplattor
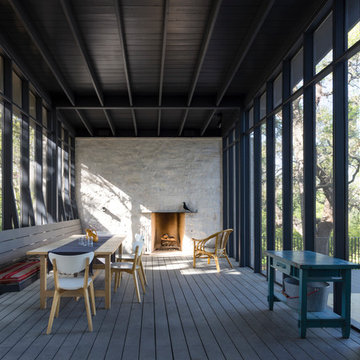
Whit Preston photographer. Limestone fireplace wall. Paint color of ceiling: Benjamin Moore, Racoon Fur.
Idéer för stora funkis innätade verandor, med trädäck och takförlängning
Idéer för stora funkis innätade verandor, med trädäck och takförlängning
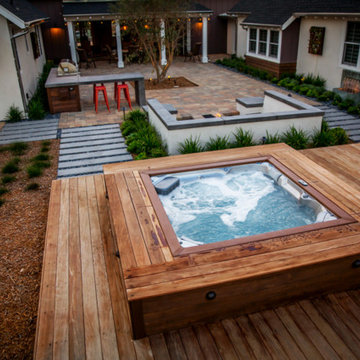
Jacuzzi® is the most widely recognized brand in the hot tub industry. With 5 hot tub collections to choose from, Jacuzzi® has a spa to meet the needs of every customer. With impressive exterior and lighting elements, industry-leading hydrotherapy, and glass touch-screen control technology, you’ll never look at hot tubs the same way again!

Klopf Architecture, Arterra Landscape Architects and Henry Calvert of Calvert Ventures Designed and built a new warm, modern, Eichler-inspired, open, indoor-outdoor home on a deeper-than-usual San Mateo Highlands property where an original Eichler house had burned to the ground.
The owners wanted multi-generational living and larger spaces than the original home offered, but all parties agreed that the house should respect the neighborhood and blend in stylistically with the other Eichlers. At first the Klopf team considered re-using what little was left of the original home and expanding on it. But after discussions with the owner and builder, all parties agreed that the last few remaining elements of the house were not practical to re-use, so Klopf Architecture designed a new home that pushes the Eichler approach in new directions.
One disadvantage of Eichler production homes is that the house designs were not optimized for each specific lot. A new custom home offered the team a chance to start over. In this case, a longer house that opens up sideways to the south fit the lot better than the original square-ish house that used to open to the rear (west). Accordingly, the Klopf team designed an L-shaped “bar” house with a large glass wall with large sliding glass doors that faces sideways instead of to the rear like a typical Eichler. This glass wall opens to a pool and landscaped yard designed by Arterra Landscape Architects.
Driving by the house, one might assume at first glance it is an Eichler because of the horizontality, the overhanging flat roof eaves, the dark gray vertical siding, and orange solid panel front door, but the house is designed for the 21st Century and is not meant to be a “Likeler.” You won't see any posts and beams in this home. Instead, the ceiling decking is a western red cedar that covers over all the beams. Like Eichlers, this cedar runs continuously from inside to out, enhancing the indoor / outdoor feeling of the house, but unlike Eichlers it conceals a cavity for lighting, wiring, and insulation. Ceilings are higher, rooms are larger and more open, the master bathroom is light-filled and more generous, with a separate tub and shower and a separate toilet compartment, and there is plenty of storage. The garage even easily fits two of today's vehicles with room to spare.
A massive 49-foot by 12-foot wall of glass and the continuity of materials from inside to outside enhance the inside-outside living concept, so the owners and their guests can flow freely from house to pool deck to BBQ to pool and back.
During construction in the rough framing stage, Klopf thought the front of the house appeared too tall even though the house had looked right in the design renderings (probably because the house is uphill from the street). So Klopf Architecture paid the framer to change the roofline from how we had designed it to be lower along the front, allowing the home to blend in better with the neighborhood. One project goal was for people driving up the street to pass the home without immediately noticing there is an "imposter" on this lot, and making that change was essential to achieve that goal.
This 2,606 square foot, 3 bedroom, 3 bathroom Eichler-inspired new house is located in San Mateo in the heart of the Silicon Valley.
Klopf Architecture Project Team: John Klopf, AIA, Klara Kevane
Landscape Architect: Arterra Landscape Architects
Contractor: Henry Calvert of Calvert Ventures
Photography ©2016 Mariko Reed
Location: San Mateo, CA
Year completed: 2016
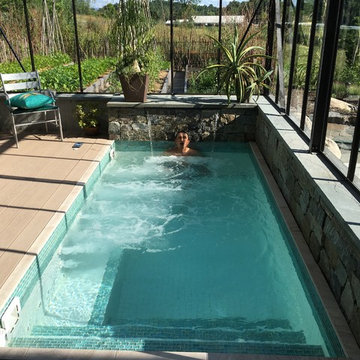
Measuring 6'x12'x4' this pool is cool in the summer and hot in the winter - heated by an electric heater powered by solar PV array on the roof. Custom designed by Linden, the spa has 5 sets of jets and holds 8-10 people comfortably.
Rebecca Lindenmeyr
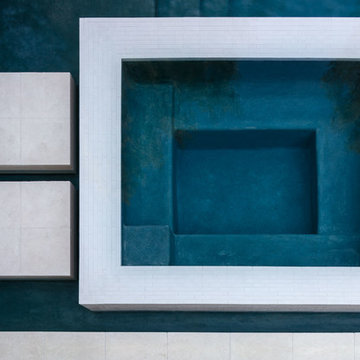
Foto på en liten funkis infinitypool på baksidan av huset, med spabad och kakelplattor

Finecraft Contractors, Inc.
GTM Architects
Randy Hill Photography
Idéer för mellanstora vintage innätade verandor på baksidan av huset, med naturstensplattor och takförlängning
Idéer för mellanstora vintage innätade verandor på baksidan av huset, med naturstensplattor och takförlängning
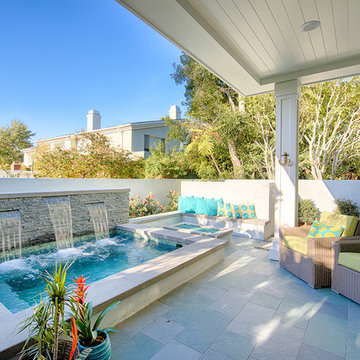
This backyard features a jacuzzi, grilling station and fire pit for outdoor entertaining that's sure to impress. We partnered with Jennifer Allison Design on this project. Her design firm contacted us to paint the entire house - inside and out. Images are used with permission. You can contact her at (310) 488-0331 for more information.
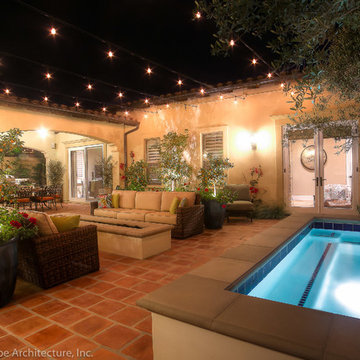
Studio H Landscape Architecture
Foto på en liten medelhavsstil gårdsplan med pool, med spabad och marksten i betong
Foto på en liten medelhavsstil gårdsplan med pool, med spabad och marksten i betong
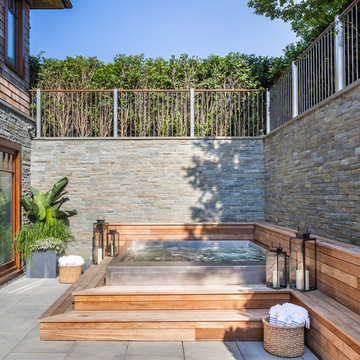
Sofia Joelsson Design
Foto på en stor funkis pool på baksidan av huset, med spabad
Foto på en stor funkis pool på baksidan av huset, med spabad
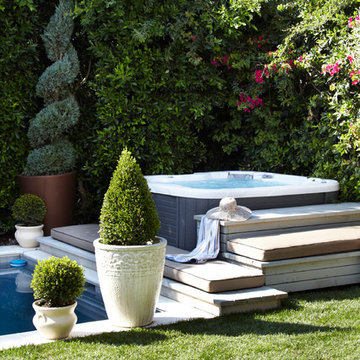
This design was based on an outdoor living room. The client wanted to invert the living spaces of the home to the outdoors by creating not just one but several outdoor rooms. The plantings were Mediterranean-inspired, with topiary pines, shaped box hedge, olives, succulents and bougainvillea.
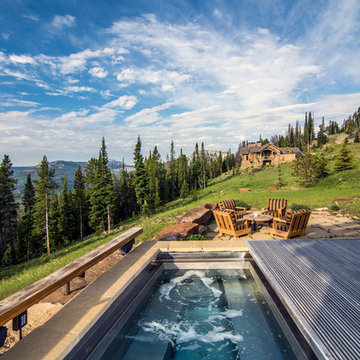
Photo Credit: Ryan Turner
Bild på en rustik rektangulär pool, med spabad och kakelplattor
Bild på en rustik rektangulär pool, med spabad och kakelplattor
45 824 foton på utomhusdesign, med spabad
2






