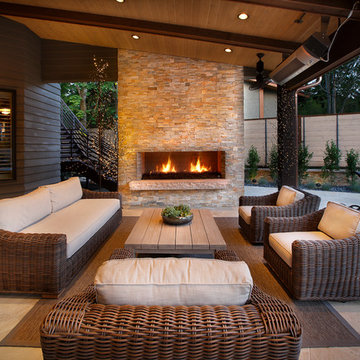3 589 foton på utomhusdesign, med stämplad betong och takförlängning
Sortera efter:
Budget
Sortera efter:Populärt i dag
121 - 140 av 3 589 foton
Artikel 1 av 3
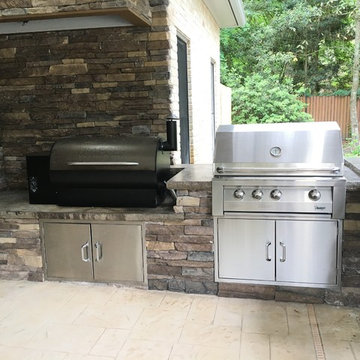
Idéer för en klassisk veranda på baksidan av huset, med utekök, stämplad betong och takförlängning
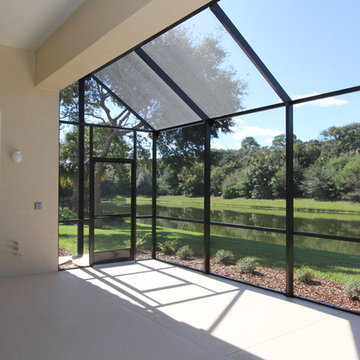
Exempel på en stor klassisk innätad veranda på baksidan av huset, med stämplad betong och takförlängning
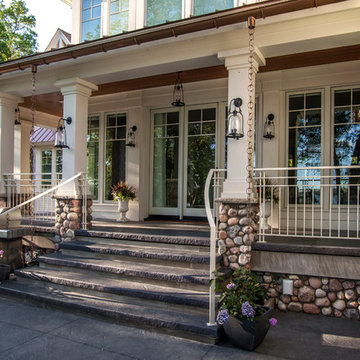
Saari & Forrai
Idéer för stora maritima verandor på baksidan av huset, med utekrukor, stämplad betong och takförlängning
Idéer för stora maritima verandor på baksidan av huset, med utekrukor, stämplad betong och takförlängning
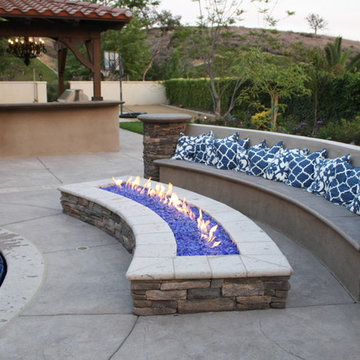
Fire trough with built in seating and adjacent outdoor kitchen
Idéer för att renovera en stor medelhavsstil uteplats på baksidan av huset, med en öppen spis, stämplad betong och takförlängning
Idéer för att renovera en stor medelhavsstil uteplats på baksidan av huset, med en öppen spis, stämplad betong och takförlängning
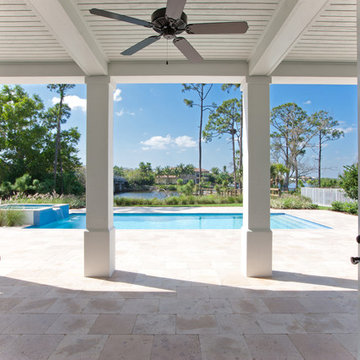
Inspiration för stora maritima uteplatser på baksidan av huset, med stämplad betong och takförlängning
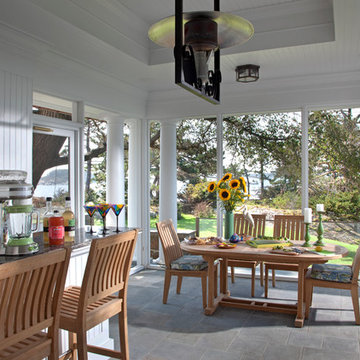
Architect: TMS Architects
Inspiration för klassiska verandor, med utekök, stämplad betong och takförlängning
Inspiration för klassiska verandor, med utekök, stämplad betong och takförlängning
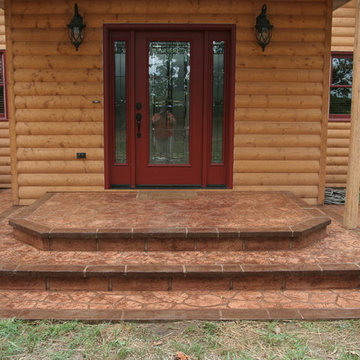
By Alexander Concrete and Construction
Idéer för att renovera en mellanstor rustik veranda framför huset, med stämplad betong och takförlängning
Idéer för att renovera en mellanstor rustik veranda framför huset, med stämplad betong och takförlängning
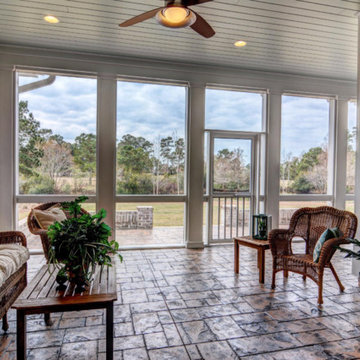
Unique Media and Design
Idéer för en mycket stor klassisk innätad veranda på baksidan av huset, med stämplad betong och takförlängning
Idéer för en mycket stor klassisk innätad veranda på baksidan av huset, med stämplad betong och takförlängning
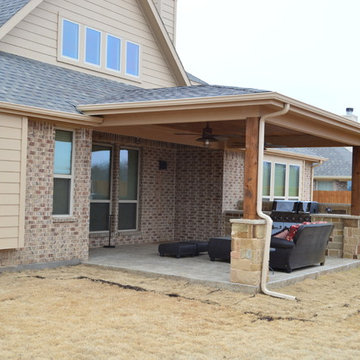
Our covered patio addition in Forney, TX, is full of quality and character. We used chopped Oklahoma stone on the posts and outdoor kitchen/grill area wall. The patio floor is finished with stain & stamp concrete in Bone Walnut. The interior ceiling features a Pine tongue & groove ceiling stained in Walnut.
Photos courtesy Archadeck of Northeast Dallas-Southlake.
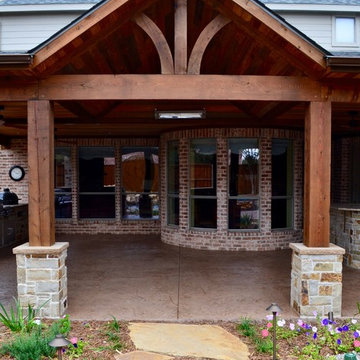
Ortus Exteriors - NOW this house has everything the homeowner could ever need or want! Under the 900 sq. ft. attached roof, grill and smoke meats with the 25 ft. kitchen, serve drinks while watching the game by the bar, or sit on the hearth of a stone fire place. The rare, Sinker Cypress, reclaimed wood used for the roof was brought in from the swamps of Florida. The large pool is 48 by 23 feet with a Midnight Blue finish and features an immense boulder waterfall that used 12 tons of rock! The decking continues to the back of the pool for an elevated area perfect for dancing or watching the sunset. We loved this project and working with the homeowner.
We design and build luxury swimming pools and outdoor living areas the way YOU want it. We focus on all-encompassing projects that transform your land into a custom outdoor oasis. Ortus Exteriors is an authorized Belgard contractor, and we are accredited with the Better Business Bureau.
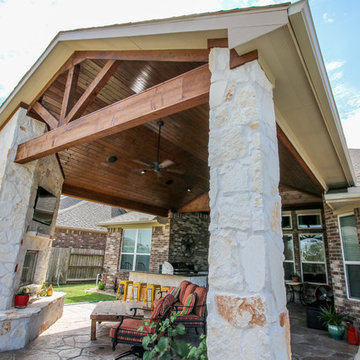
This large Outdoor Living Space is perfect for entertaining guests, night or day! The patio cover boasts an open gable with cedar truss, a large stone fireplace, and an outdoor kitchen with bar seating. With tongue and groove ceiling, recessed lighting, and built in sound system for the TV, this patio cover is the entertaining dream!
The fireplace and kitchen are faced with matching stone, and ample seating can be found around the fireplace and kitchen. This space is ideal for grilling up some burgers for a grand Fourth of July celebration!
The comfort of this space is surreal. In the midst of Houston heat, our clients and guests alike can enjoy this space!
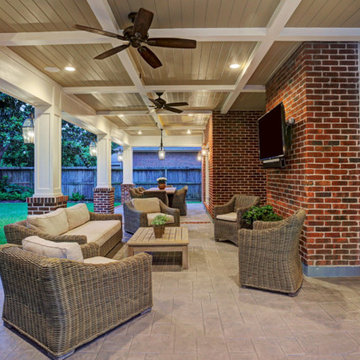
American traditional Spring Valley home looking to add an outdoor living room designed and built to look original to the home building on the existing trim detail and infusing some fresh finish options.
Project highlights include: split brick with decorative craftsman columns, wet stamped concrete and coffered ceiling with oversized beams and T&G recessed ceiling. 2 French doors were added for access to the new living space.
We also included a wireless TV/Sound package and a complete pressure wash and repaint of home.
Photo Credit: TK Images
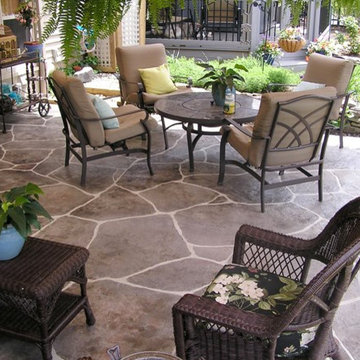
Idéer för att renovera en stor uteplats på baksidan av huset, med stämplad betong och takförlängning
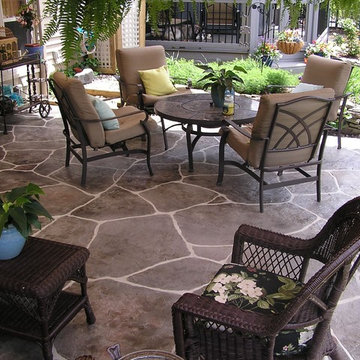
Tuscan Trowel Resurfacing
Medelhavsstil inredning av en mellanstor uteplats på baksidan av huset, med stämplad betong och takförlängning
Medelhavsstil inredning av en mellanstor uteplats på baksidan av huset, med stämplad betong och takförlängning
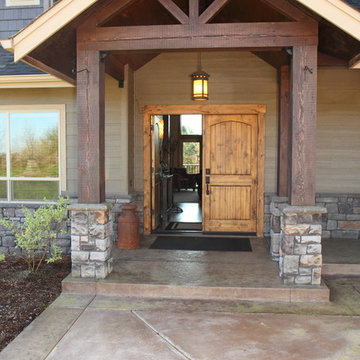
Bruce Long
Inspiration för stora rustika verandor framför huset, med stämplad betong och takförlängning
Inspiration för stora rustika verandor framför huset, med stämplad betong och takförlängning
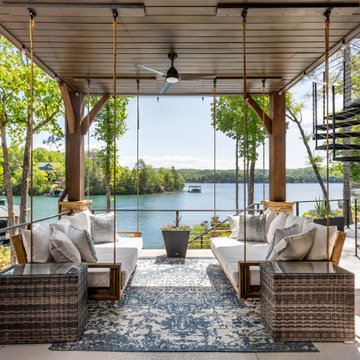
Idéer för att renovera en stor rustik uteplats på baksidan av huset, med stämplad betong och takförlängning
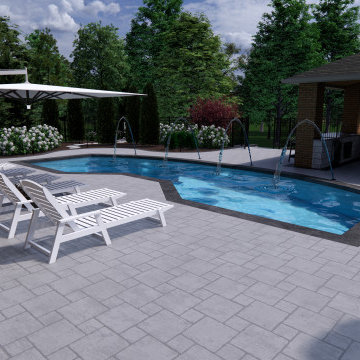
Outdoor living design with swimming pool, decorative concrete patio, fire pit, fire place bocce ball court, pavilion, outdoor kitchen, dining and seating areas, and natural plantings.
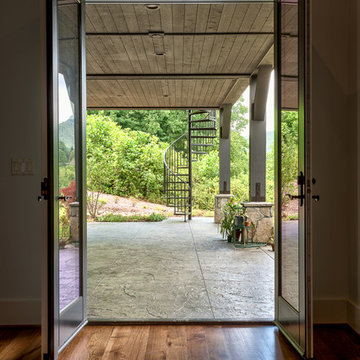
Kevin Meechan - Meechan Architectural Photography
Idéer för mellanstora amerikanska uteplatser på baksidan av huset, med stämplad betong och takförlängning
Idéer för mellanstora amerikanska uteplatser på baksidan av huset, med stämplad betong och takförlängning
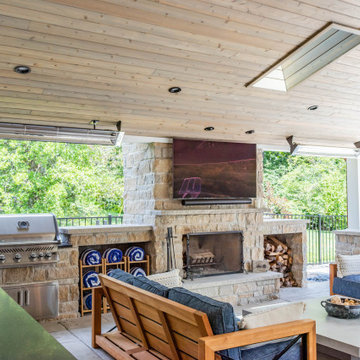
This beautiful project includes a covered patio with an open gable roof structure, vaulted ceilings with cedar tongue and groove and skylights, a fireplace with two wood boxes on either side, an outdoor kitchen area, a powder room, and Infratech heaters. The concrete is a custom tile overlay stamped concrete.
The outdoor kitchen area includes:
- A Napoleon built-in grill
- Fire Magic cabinets, drawers, and a trash container
- A sink
- Two True Residential glass front under counter fridges
- Stone cabinets
- Granite counter tops
3 589 foton på utomhusdesign, med stämplad betong och takförlängning
7






