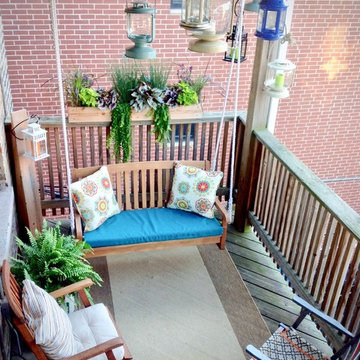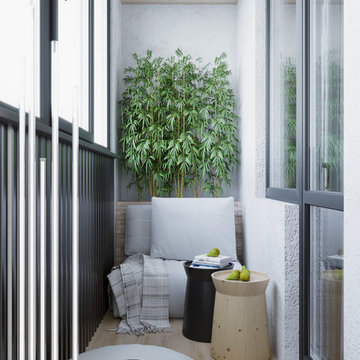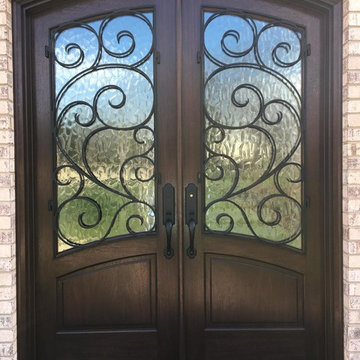Sortera efter:
Budget
Sortera efter:Populärt i dag
81 - 100 av 1 428 foton
Artikel 1 av 3
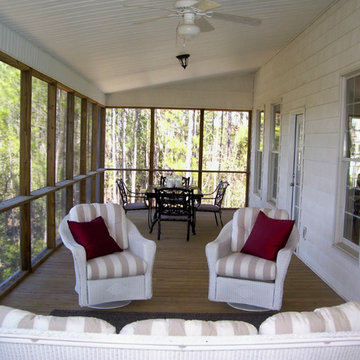
This screened-in outdoor space has an area for dining as well as lounging on these white wicker chairs.
Idéer för mellanstora funkis innätade verandor på baksidan av huset, med trädäck och takförlängning
Idéer för mellanstora funkis innätade verandor på baksidan av huset, med trädäck och takförlängning
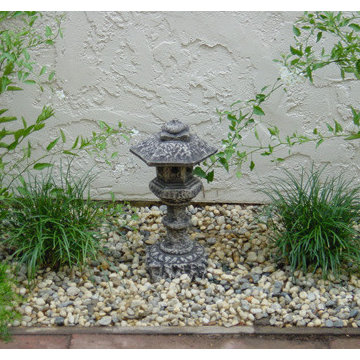
Busy professional with a small condominium garden wanted a Zen, clean space with easy-care plantings. The tiny pagoda sits under her kitchen window on the back patio.
Photos: Melisa Bleasdale
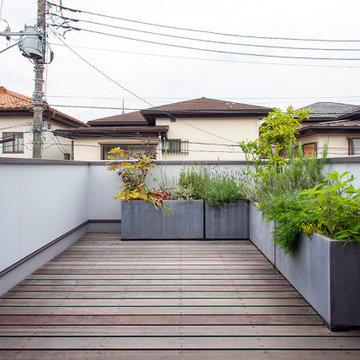
2階リビングに隣接するバルコニーです。リビングの延長のアウトリビングでもあり、また食事が出来るほどの広さもあり、外壁側には手洗器も設けてあります。
Bild på en stor funkis balkong, med utekrukor, takförlängning och räcke i flera material
Bild på en stor funkis balkong, med utekrukor, takförlängning och räcke i flera material

I built this on my property for my aging father who has some health issues. Handicap accessibility was a factor in design. His dream has always been to try retire to a cabin in the woods. This is what he got.
It is a 1 bedroom, 1 bath with a great room. It is 600 sqft of AC space. The footprint is 40' x 26' overall.
The site was the former home of our pig pen. I only had to take 1 tree to make this work and I planted 3 in its place. The axis is set from root ball to root ball. The rear center is aligned with mean sunset and is visible across a wetland.
The goal was to make the home feel like it was floating in the palms. The geometry had to simple and I didn't want it feeling heavy on the land so I cantilevered the structure beyond exposed foundation walls. My barn is nearby and it features old 1950's "S" corrugated metal panel walls. I used the same panel profile for my siding. I ran it vertical to math the barn, but also to balance the length of the structure and stretch the high point into the canopy, visually. The wood is all Southern Yellow Pine. This material came from clearing at the Babcock Ranch Development site. I ran it through the structure, end to end and horizontally, to create a seamless feel and to stretch the space. It worked. It feels MUCH bigger than it is.
I milled the material to specific sizes in specific areas to create precise alignments. Floor starters align with base. Wall tops adjoin ceiling starters to create the illusion of a seamless board. All light fixtures, HVAC supports, cabinets, switches, outlets, are set specifically to wood joints. The front and rear porch wood has three different milling profiles so the hypotenuse on the ceilings, align with the walls, and yield an aligned deck board below. Yes, I over did it. It is spectacular in its detailing. That's the benefit of small spaces.
Concrete counters and IKEA cabinets round out the conversation.
For those who could not live in a tiny house, I offer the Tiny-ish House.
Photos by Ryan Gamma
Staging by iStage Homes
Design assistance by Jimmy Thornton
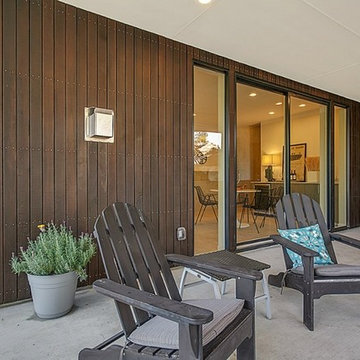
Modern inredning av en liten uteplats på baksidan av huset, med betongplatta och takförlängning
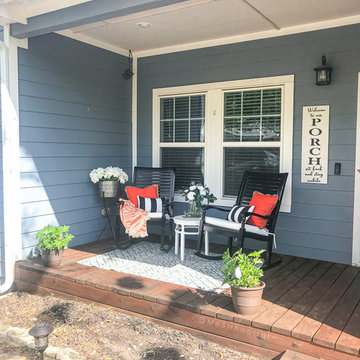
Inredning av en lantlig liten uteplats framför huset, med trädäck och takförlängning
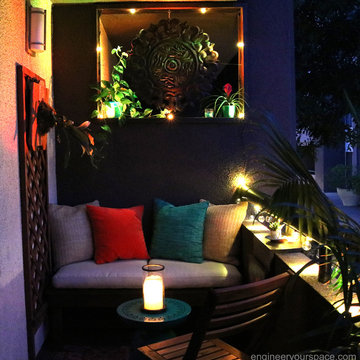
The key to making this small balcony inviting for evening entertaining was installing smart outdoor LED lights that can be controlled with a smart phone. They are perfect for highlighting architectural features like the carved panel and they create a wonderful ambiance. You can purchase these lights on amazon.com ( http://amzn.to/1YdmxaK)
Isabelle LaRue
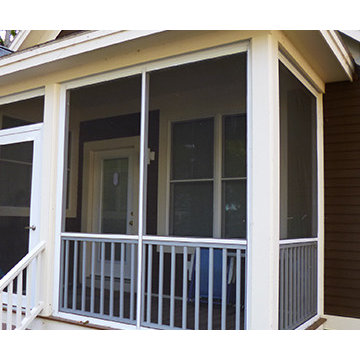
Klassisk inredning av en liten innätad veranda framför huset, med trädäck och takförlängning
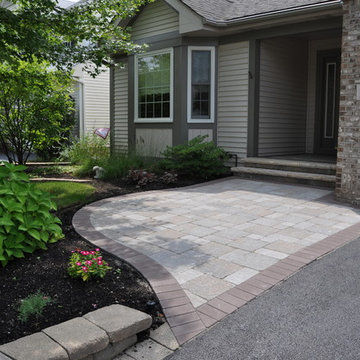
Yorkville Hill Landscaping, Inc.
Inspiration för en liten vintage uteplats framför huset, med marksten i tegel och takförlängning
Inspiration för en liten vintage uteplats framför huset, med marksten i tegel och takförlängning
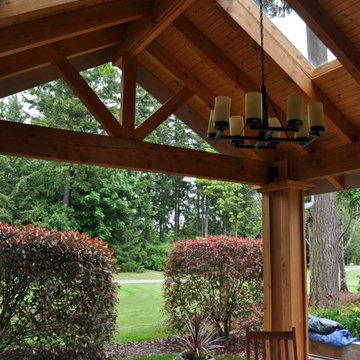
Covered living space on a golf course.
This beautiful house on a golf course had it all, almost.. What was it lacking?.. An outdoor living space! This 224 square foot addition is what every house in Washington needs. Escape the rain and still have space to read a book or enjoy a family meal outside while staying dry. I think this space is pretty keen and I hope you do to.
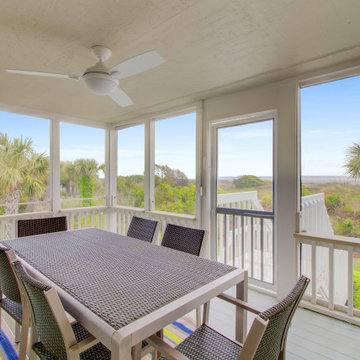
Inredning av en maritim mellanstor innätad veranda på baksidan av huset, med trädäck och takförlängning
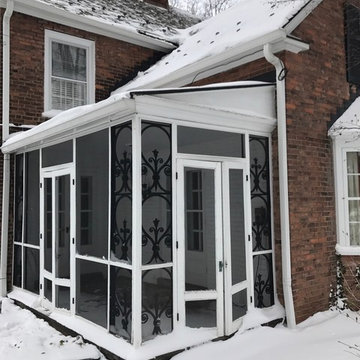
Before our work!
Idéer för mellanstora vintage innätade verandor framför huset, med naturstensplattor och takförlängning
Idéer för mellanstora vintage innätade verandor framför huset, med naturstensplattor och takförlängning
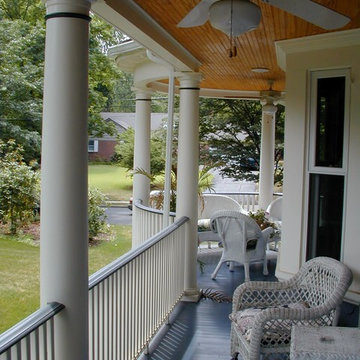
Foto på en stor vintage veranda längs med huset, med trädäck och takförlängning
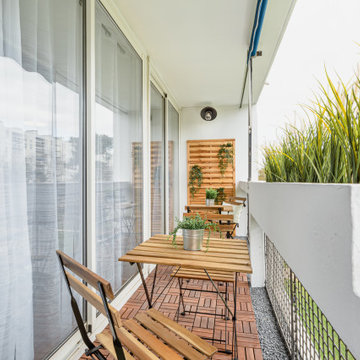
Skandinavisk inredning av en liten balkong, med utekrukor och takförlängning
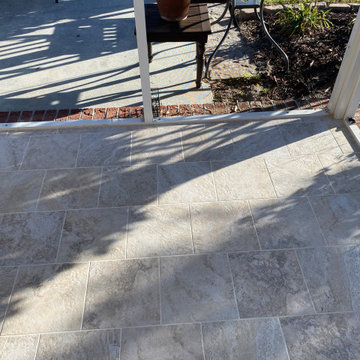
Our Bolivia client used Brunswick Tile and Flooring to help select and install porcelain tile on a screened back porch floor. The American Olean Laurel Heights Elevated Beige porcelain tile upgraded the existing cement surface with style while providing the homeowner a durable product for outdoors that is easy to clean and capable of providing increased comfort to the bare feet when relaxing outdoors.
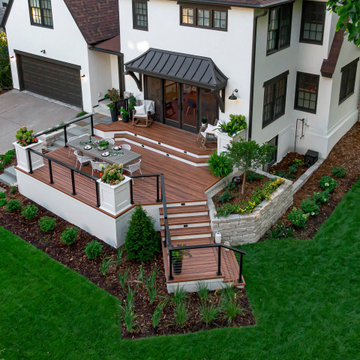
Foto på en mellanstor 50 tals terrass längs med huset, med takförlängning, en vertikal trädgård och kabelräcke
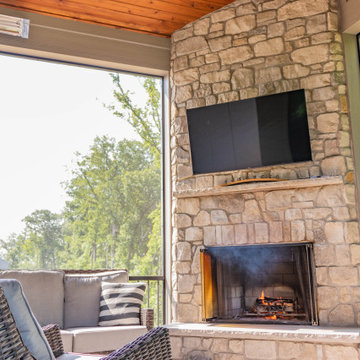
This project includes a new covered deck and Heartlands Custom Screen System. The project features a beautiful corner wood burning fireplace, cedar ceilings, and Infratech heaters.
A unique feature to this project is a custom stair lift, as pictured.
1 428 foton på utomhusdesign, med takförlängning
5






