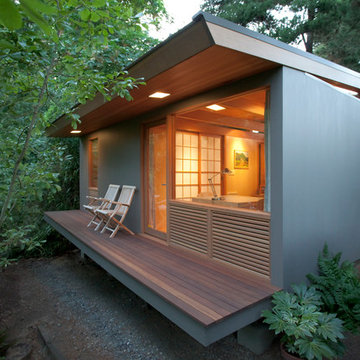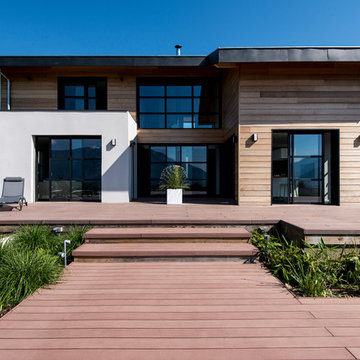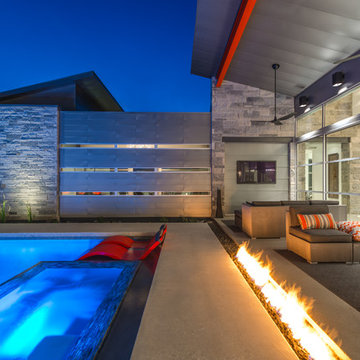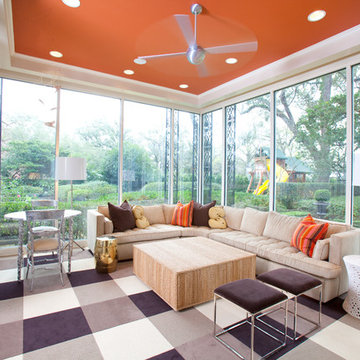Sortera efter:
Budget
Sortera efter:Populärt i dag
1 - 20 av 54 foton
Artikel 1 av 3
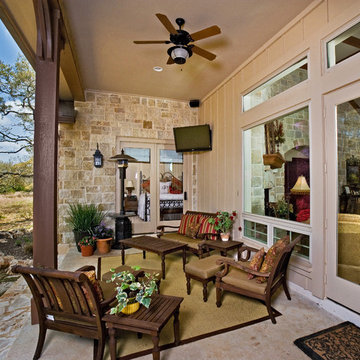
A cozy space for outdoor entertaining, or relaxing with a cup of coffee.
Klassisk inredning av en veranda, med takförlängning
Klassisk inredning av en veranda, med takförlängning
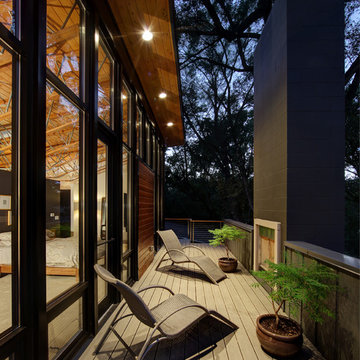
Tricia Shay Photography
Inspiration för mellanstora moderna terrasser längs med huset, med en öppen spis och takförlängning
Inspiration för mellanstora moderna terrasser längs med huset, med en öppen spis och takförlängning
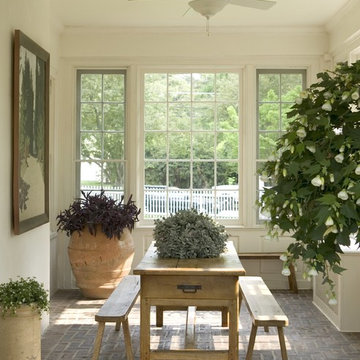
conservatory/sun room
Idéer för vintage verandor, med marksten i tegel och takförlängning
Idéer för vintage verandor, med marksten i tegel och takförlängning
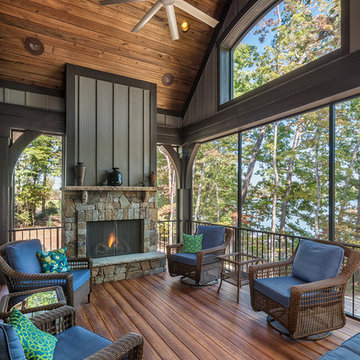
Inspiro 8
Inspiration för en stor rustik veranda på baksidan av huset, med trädäck, takförlängning och en öppen spis
Inspiration för en stor rustik veranda på baksidan av huset, med trädäck, takförlängning och en öppen spis
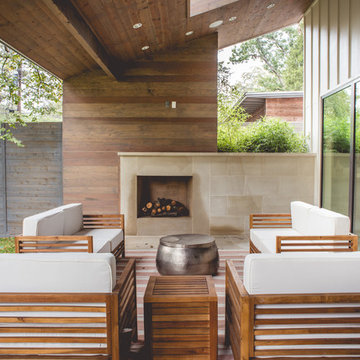
Costa Christ Media
Bild på en mellanstor funkis uteplats på baksidan av huset, med kakelplattor, takförlängning och en eldstad
Bild på en mellanstor funkis uteplats på baksidan av huset, med kakelplattor, takförlängning och en eldstad
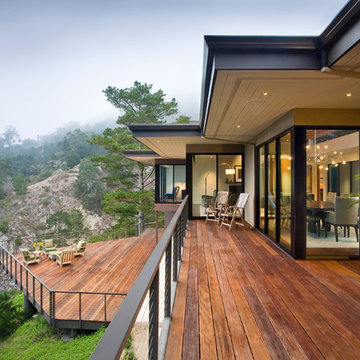
Kodiak Greenwood
Inspiration för mycket stora moderna terrasser på baksidan av huset, med takförlängning
Inspiration för mycket stora moderna terrasser på baksidan av huset, med takförlängning
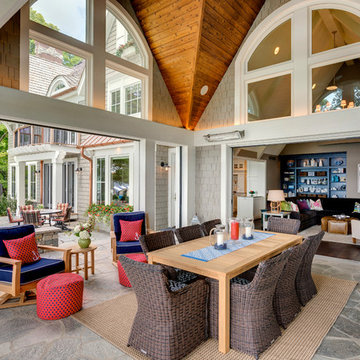
Foto på en stor maritim uteplats på baksidan av huset, med naturstensplattor och takförlängning
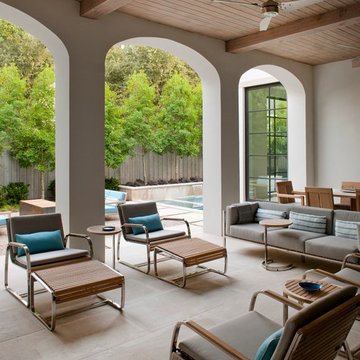
Tatum Brown Custom Homes
{Photo credit: Danny Piassick}
{Architectural credit: Enrique Montenegro of Stocker Hoesterey Montenegro Architects}
Exempel på en medelhavsstil uteplats, med takförlängning
Exempel på en medelhavsstil uteplats, med takförlängning
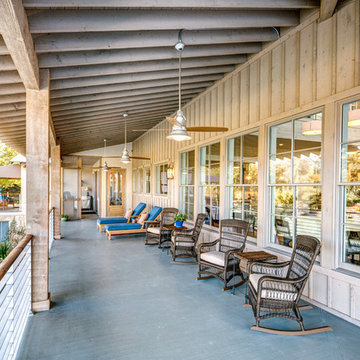
Inspiration för en lantlig terrass på baksidan av huset, med takförlängning
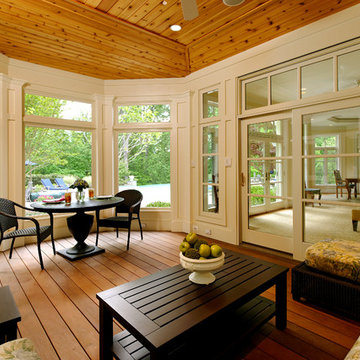
The footprint of the home was expanded with an addition extending from the rear wall of the kitchen. Decreasing the size of the existing pool deck allowed the remodeler to accommodate the addition and helped to improve the feel and flow of both the outdoor and indoor spaces. The metal roof on the addition was selected to provide visual interest by breaking up a vast wall of existing brick. Low-maintenance materials were chosen to provide ease of upkeep. Complementing the sunroom and screened porch, are a smaller open-air porch and pergola, which were designed to enhance the transition from the existing family room out to the pool area.
BOWA and Bob Narod Photography
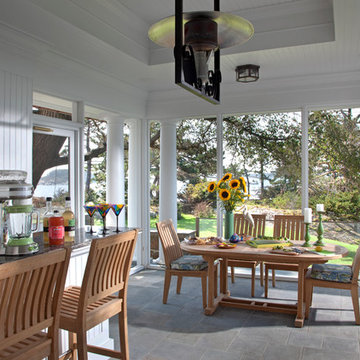
Architect: TMS Architects
Inspiration för klassiska verandor, med utekök, stämplad betong och takförlängning
Inspiration för klassiska verandor, med utekök, stämplad betong och takförlängning
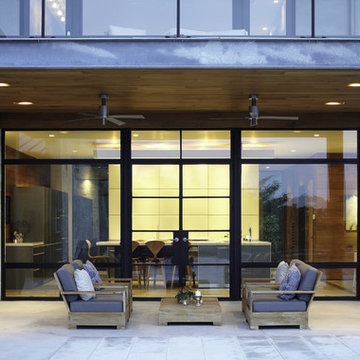
Nestled into sloping topography, the design of this home allows privacy from the street while providing unique vistas throughout the house and to the surrounding hill country and downtown skyline. Layering rooms with each other as well as circulation galleries, insures seclusion while allowing stunning downtown views. The owners' goals of creating a home with a contemporary flow and finish while providing a warm setting for daily life was accomplished through mixing warm natural finishes such as stained wood with gray tones in concrete and local limestone. The home's program also hinged around using both passive and active green features. Sustainable elements include geothermal heating/cooling, rainwater harvesting, spray foam insulation, high efficiency glazing, recessing lower spaces into the hillside on the west side, and roof/overhang design to provide passive solar coverage of walls and windows. The resulting design is a sustainably balanced, visually pleasing home which reflects the lifestyle and needs of the clients.
Photography by Andrew Pogue
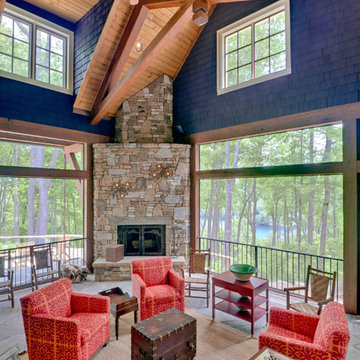
Jeff Miller
Rustik inredning av en stor veranda längs med huset, med en öppen spis, naturstensplattor och takförlängning
Rustik inredning av en stor veranda längs med huset, med en öppen spis, naturstensplattor och takförlängning
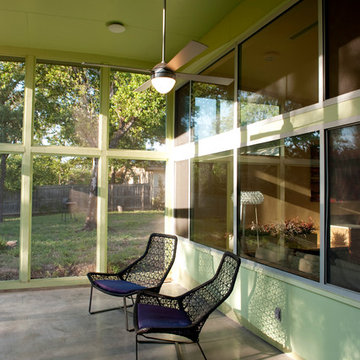
Casey Woods Photography
Inspiration för mellanstora moderna innätade verandor på baksidan av huset, med betongplatta och takförlängning
Inspiration för mellanstora moderna innätade verandor på baksidan av huset, med betongplatta och takförlängning
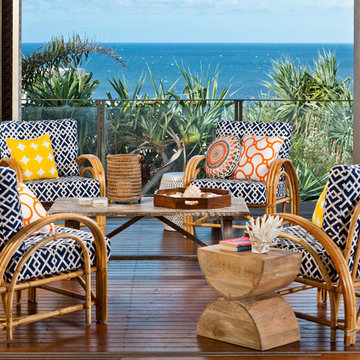
Coastal style Navy graphic weave outdoor fabric used on these stunning cane chairs.
Inredning av en exotisk balkong, med takförlängning
Inredning av en exotisk balkong, med takförlängning
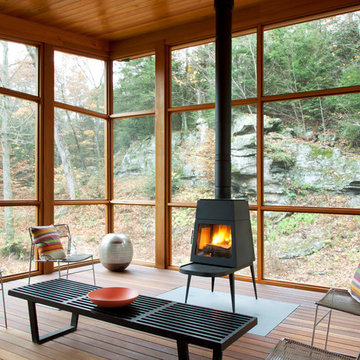
Rachael Stollar
Inspiration för moderna verandor, med en öppen spis, trädäck och takförlängning
Inspiration för moderna verandor, med en öppen spis, trädäck och takförlängning
54 foton på utomhusdesign, med takförlängning
1






