184 foton på utomhusdesign, med trädäck och räcke i flera material
Sortera efter:
Budget
Sortera efter:Populärt i dag
1 - 20 av 184 foton
Artikel 1 av 3

Our Princeton architects designed a new porch for this older home creating space for relaxing and entertaining outdoors. New siding and windows upgraded the overall exterior look.

AFTER: Georgia Front Porch designed and built a full front porch that complemented the new siding and landscaping. This farmhouse-inspired design features a 41 ft. long composite floor, 4x4 timber posts, tongue and groove ceiling covered by a black, standing seam metal roof.
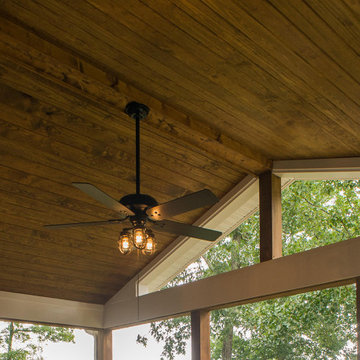
Deck conversion to an open porch. Even though this is a smaller back porch, it does demonstrate how the space can easily accommodate a love seat, 2 chairs, end table, plants and a large BBQ.
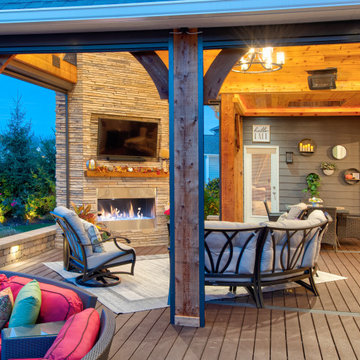
Indoor-Outdoor Living at its finest. This project created a space for entertainment and relaxation to be envied. With a sliding glass wall and retractable screens, the space provides convenient indoor-outdoor living in the summer. With a heaters and a cozy fireplace, this space is sure to be the pinnacle of cozy relaxation from the fall into the winter time. This living space adds a beauty and functionality to this home that is simply unmatched.
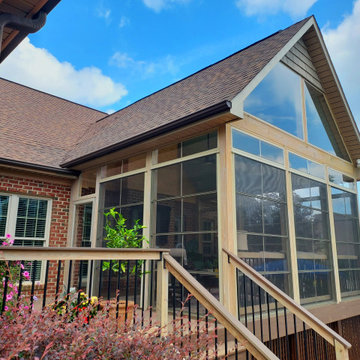
This Greensboro 3-season room is perfectly paired with a custom TimberTech AZEK deck, offering this family the best of both worlds in outdoor living. EZE-Breeze windows allow for this screen porch to be transformed into a cozy sunroom on cool days, with a sunlight-filled, enclosed outdoor living space.
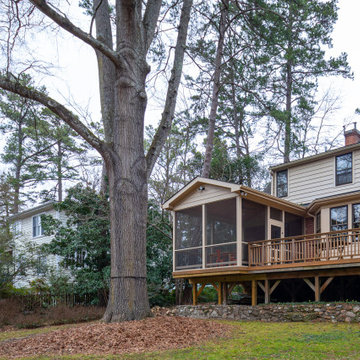
Screen porch addition to blend with existing home
Exempel på en liten klassisk innätad veranda på baksidan av huset, med trädäck, takförlängning och räcke i flera material
Exempel på en liten klassisk innätad veranda på baksidan av huset, med trädäck, takförlängning och räcke i flera material
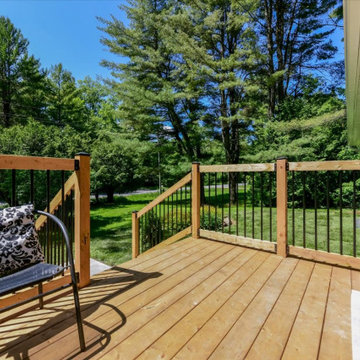
Exempel på en klassisk veranda framför huset, med trädäck, takförlängning och räcke i flera material
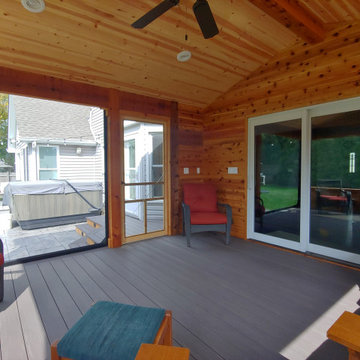
Inredning av en amerikansk mellanstor innätad veranda på baksidan av huset, med trädäck, takförlängning och räcke i flera material
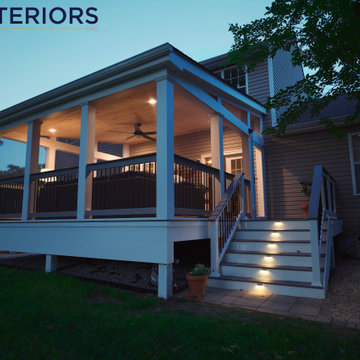
KR Exteriors Custom Built Composite Porch
Bild på en mellanstor funkis innätad veranda på baksidan av huset, med trädäck, takförlängning och räcke i flera material
Bild på en mellanstor funkis innätad veranda på baksidan av huset, med trädäck, takförlängning och räcke i flera material
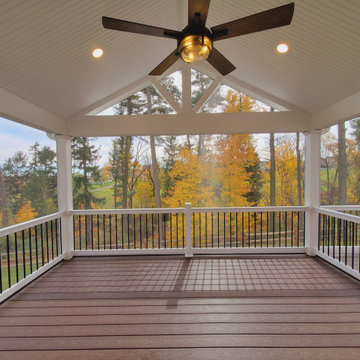
Screen Porch in Avondale PA
New deck/screenporch recently completed. Fiberon Sanctuary Expresso deck boards
Open Gable style w/ PVC white trim
Screeneaze screening
Superior 1000 series white vinyl railings with York balusters
Recessed lights and fan
Client's comments:
Daniel and his team at Maple Crest Construction were absolutely wonderful to work with on our enclosed patio project. He was very professional from start to finish, responded quickly to all of our questions, and always kept us up to date on the time frame. We couldn't have asked for a better builder. We look forward to enjoying it for many years to come! He really understood our vision for our perfect deck and explained our options to make that vision a reality. We are very happy with the result, and everyone is telling us how amazing our new deck is. Thank you, Daniel!
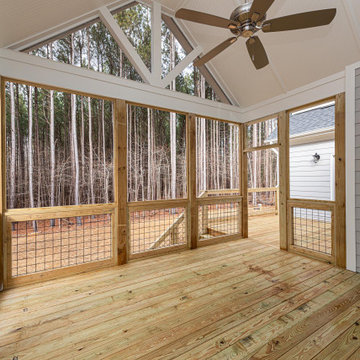
Dwight Myers Real Estate Photography
Exempel på en stor klassisk innätad veranda på baksidan av huset, med trädäck, takförlängning och räcke i flera material
Exempel på en stor klassisk innätad veranda på baksidan av huset, med trädäck, takförlängning och räcke i flera material
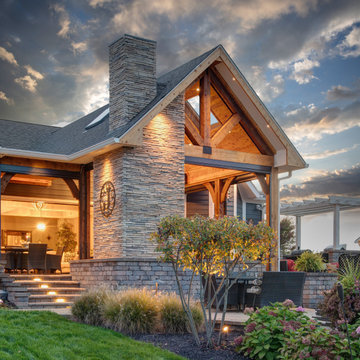
Indoor-Outdoor Living at its finest. This project created a space for entertainment and relaxation to be envied. With a sliding glass wall and retractable screens, the space provides convenient indoor-outdoor living in the summer. With a heaters and a cozy fireplace, this space is sure to be the pinnacle of cozy relaxation from the fall into the winter time. This living space adds a beauty and functionality to this home that is simply unmatched.
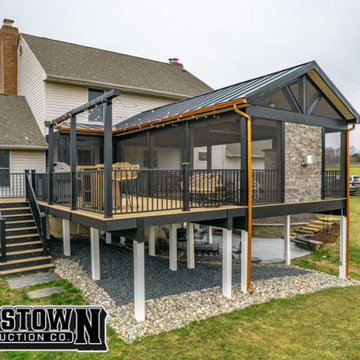
Experience outdoor luxury with our tailor-made Trex deck, renowned for its durability and sleek aesthetics. Part of the deck boasts a sophisticated outdoor enclosure, offering a perfect blend of open-air enjoyment and sheltered comfort. Whether you're basking in the sun or seeking a cozy retreat, our design ensures an unparalleled outdoor experience catered to your unique taste.

Our Princeton architects designed a new porch for this older home creating space for relaxing and entertaining outdoors. New siding and windows upgraded the overall exterior look. Our architects designed the columns and window trim in similar styles to create a cohesive whole.
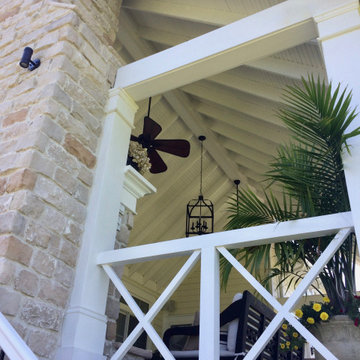
Beautiful stone gas fireplace that warms it's guests with a flip of a switch. This 18'x24' porch easily entertains guests and parties of many types. Trex flooring helps this space to be maintained with very little effort.
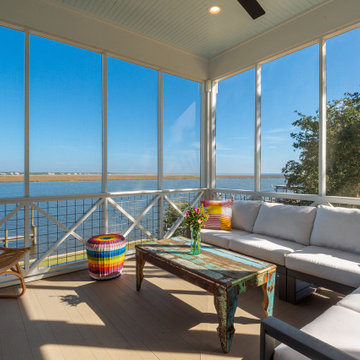
Inspiration för en stor maritim innätad veranda längs med huset, med trädäck, takförlängning och räcke i flera material
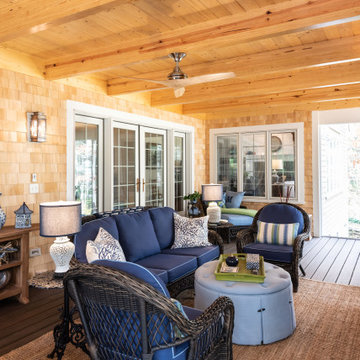
Inredning av en klassisk mellanstor innätad veranda på baksidan av huset, med trädäck och räcke i flera material
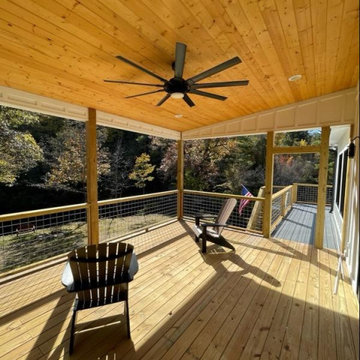
Idéer för att renovera en stor lantlig innätad veranda på baksidan av huset, med trädäck, takförlängning och räcke i flera material
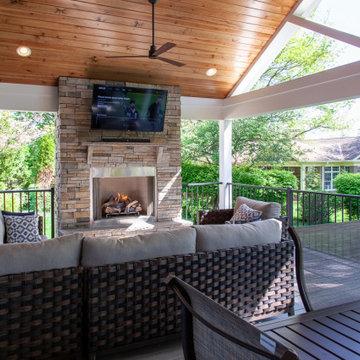
Our clients wanted to update their old uncovered deck and create a comfortable outdoor living space. Before the renovation they were exposed to the weather and now they can use this space all year long.
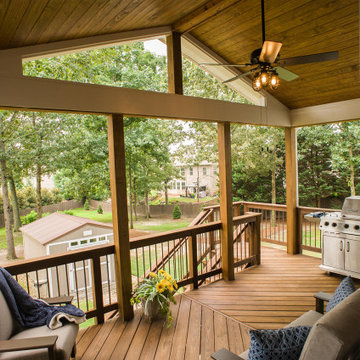
Deck conversion to an open porch. Even though this is a smaller back porch, it does demonstrate how the space can easily accommodate a love seat, 2 chairs, end table, plants and a large BBQ.
184 foton på utomhusdesign, med trädäck och räcke i flera material
1





