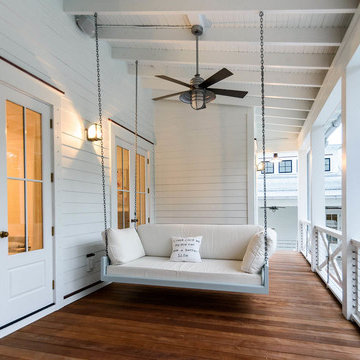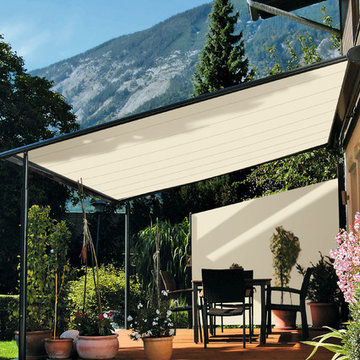Sortera efter:
Budget
Sortera efter:Populärt i dag
241 - 260 av 11 021 foton
Artikel 1 av 3
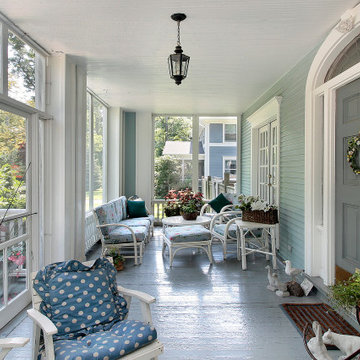
Inredning av en mellanstor innätad veranda framför huset, med trädäck, takförlängning och räcke i trä
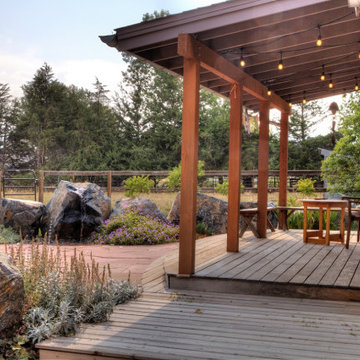
Reframed and reimagined, the Studio is connected to the space
Inspiration för en mycket stor lantlig bakgård i full sol som tål torka och dekorationssten, med trädäck
Inspiration för en mycket stor lantlig bakgård i full sol som tål torka och dekorationssten, med trädäck
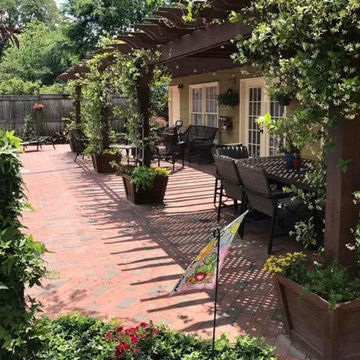
Cedar planters with pergola and pool patio.
Foto på en stor lantlig veranda på baksidan av huset, med trädäck, takförlängning och räcke i trä
Foto på en stor lantlig veranda på baksidan av huset, med trädäck, takförlängning och räcke i trä
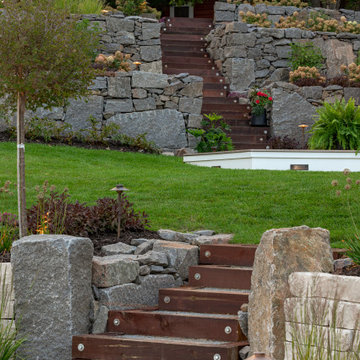
This backyard is nestled on a popular lake. We added a private beach, stunning stacked retaining walls, an ipe deck, outdoor kitchen, bluestone patio and stunning year round landscaping. The tiered landscape complements the new construction home and maximizes the usable space of the yard.
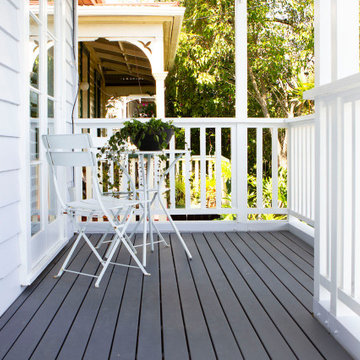
Idéer för en liten modern veranda framför huset, med trädäck och takförlängning
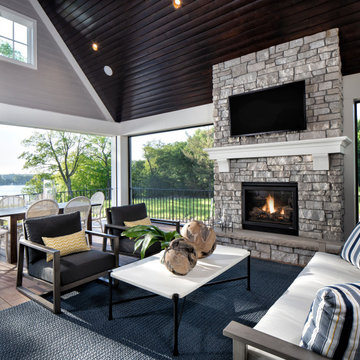
Inredning av en klassisk mellanstor uteplats på baksidan av huset, med en eldstad, trädäck och takförlängning
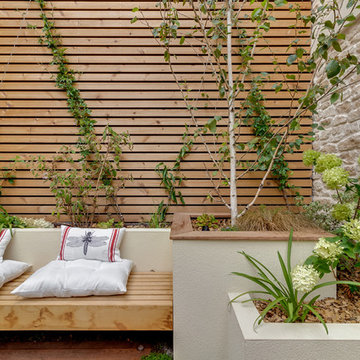
Un projet de patio urbain en pein centre de Nantes. Un petit havre de paix désormais, élégant et dans le soucis du détail. Du bois et de la pierre comme matériaux principaux. Un éclairage différencié mettant en valeur les végétaux est mis en place.

Birchwood Construction had the pleasure of working with Jonathan Lee Architects to revitalize this beautiful waterfront cottage. Located in the historic Belvedere Club community, the home's exterior design pays homage to its original 1800s grand Southern style. To honor the iconic look of this era, Birchwood craftsmen cut and shaped custom rafter tails and an elegant, custom-made, screen door. The home is framed by a wraparound front porch providing incomparable Lake Charlevoix views.
The interior is embellished with unique flat matte-finished countertops in the kitchen. The raw look complements and contrasts with the high gloss grey tile backsplash. Custom wood paneling captures the cottage feel throughout the rest of the home. McCaffery Painting and Decorating provided the finishing touches by giving the remodeled rooms a fresh coat of paint.
Photo credit: Phoenix Photographic
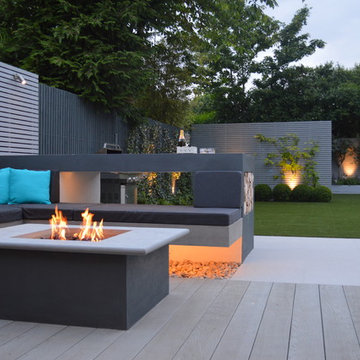
Overhaul of a large family garden with a contemporary feel - spacious and simple, keeping the space for kids to play sports, trampoline and use their styled playhouse. But with areas extending from the house for adult/family entertaining. A firepit, outdoor "bar area", feature dining area and floating bench with weather proof fabrics. Low maintenance materials - Millboard decking, artificial grass, painted trellis and powder coated pendant light supports, in a cohesive pallet of colours.
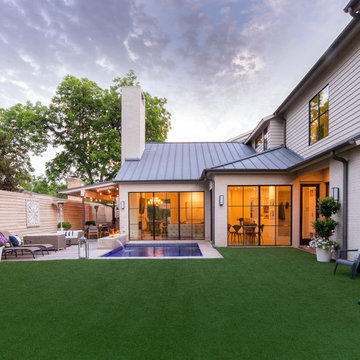
Idéer för stora funkis uteplatser på baksidan av huset, med en öppen spis, trädäck och markiser
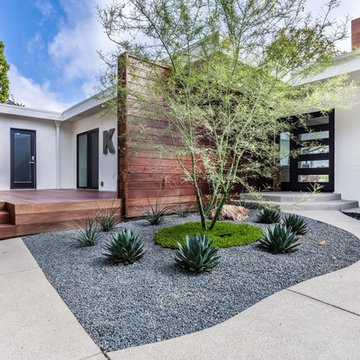
Pool renovation, concrete work, decking, fire pit, water feature, irrigation, planting, lighting
Inredning av en 50 tals mellanstor trädgård i full sol som tål torka, med trädäck
Inredning av en 50 tals mellanstor trädgård i full sol som tål torka, med trädäck
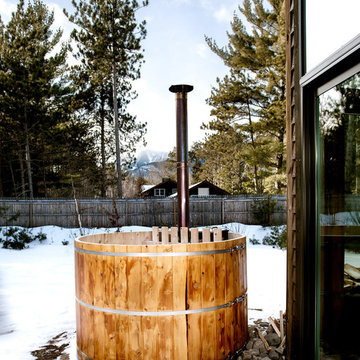
F2FOTO
Inspiration för en mycket stor rustik pool längs med huset, med spabad och trädäck
Inspiration för en mycket stor rustik pool längs med huset, med spabad och trädäck
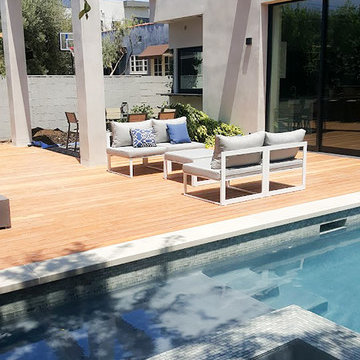
Walled & gated contemporary Architecture at its Best, by NE Designs. Stunning open floor plan with volume spaces, four fireplaces (2 ORTAL), walls of glass, expansive pocketed Fleet wood door systems, grand center staircase, "Sonobath" powder room and two open air garden courtyards. This home features nearly 5600 sq feet of exquisite indoor-outdoor living spaces, inclusive of a 230 sq ft pool cabana with bath and an expansive 1100 sq ft rooftop entertainment deck complete with outdoor bar & fire pit. The custom LEICHT kitchen is complete with Miele appliances, over-sized center island & large pantry. Custom design features include: imported designer bath tiles & fixtures; custom hardwood floors & a state-of-the-art Crestron home automation system. Private master suite with large private balcony, custom closet w/ spa-like bath. An integrated swimmers lap pool & spa, with gorgeous wood decking complete with BBQ area, create an amazing outdoor Experience.
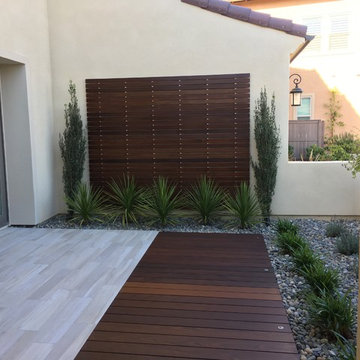
Idéer för mellanstora funkis gårdsplaner i delvis sol som tål torka, med en trädgårdsgång och trädäck
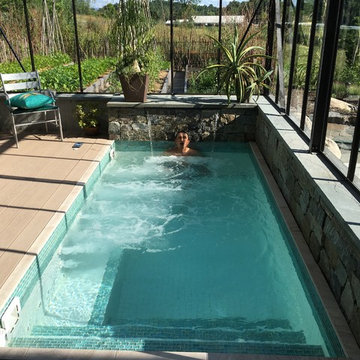
Measuring 6'x12'x4' this pool is cool in the summer and hot in the winter - heated by an electric heater powered by solar PV array on the roof. Custom designed by Linden, the spa has 5 sets of jets and holds 8-10 people comfortably.
Rebecca Lindenmeyr
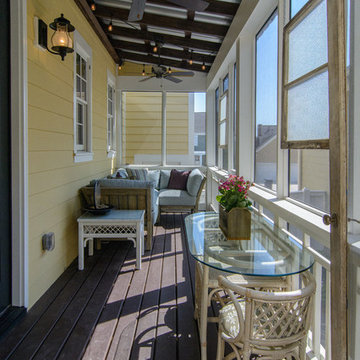
Bild på en liten rustik innätad veranda längs med huset, med trädäck och takförlängning
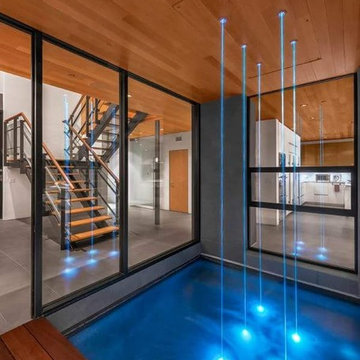
Steve King | Architectural Imaging
Idéer för en mellanstor modern träningspool på baksidan av huset, med en fontän och trädäck
Idéer för en mellanstor modern träningspool på baksidan av huset, med en fontän och trädäck
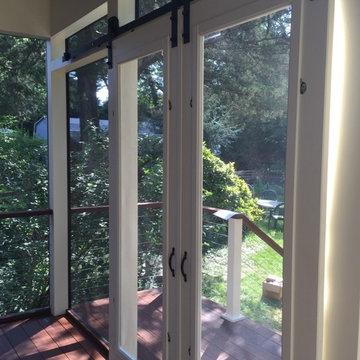
Exempel på en mellanstor lantlig innätad veranda på baksidan av huset, med trädäck och takförlängning
11 021 foton på utomhusdesign, med trädäck
13






