Sortera efter:
Budget
Sortera efter:Populärt i dag
221 - 240 av 811 foton
Artikel 1 av 3
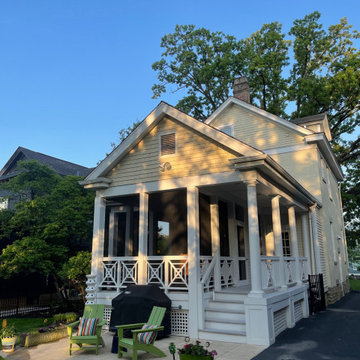
Bild på en vintage innätad veranda på baksidan av huset, med trädäck, takförlängning och räcke i trä
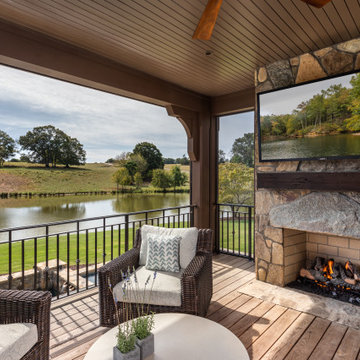
Bild på en stor vintage veranda på baksidan av huset, med en eldstad, trädäck, takförlängning och räcke i metall
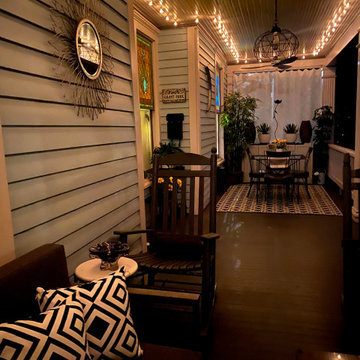
This porch, located in Grant Park, had been the same for many years with typical rocking chairs and a couch. The client wanted to make it feel more like an outdoor room and add much needed storage for gardening tools, an outdoor dining option, and a better flow for seating and conversation.
My thought was to add plants to provide a more cozy feel, along with the rugs, which are made from recycled plastic and easy to clean. To add curtains on the north and south sides of the porch; this reduces rain entry, wind exposure, and adds privacy.
This renovation was designed by Heidi Reis of Abode Agency LLC who serves clients in Atlanta including but not limited to Intown neighborhoods such as: Grant Park, Inman Park, Midtown, Kirkwood, Candler Park, Lindberg area, Martin Manor, Brookhaven, Buckhead, Decatur, and Avondale Estates.
For more information on working with Heidi Reis, click here: https://www.AbodeAgency.Net/
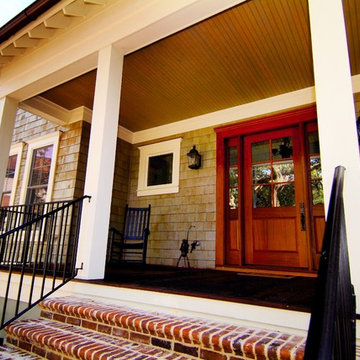
Sam Holland
Idéer för att renovera en mellanstor vintage veranda framför huset, med trädäck, takförlängning och räcke i metall
Idéer för att renovera en mellanstor vintage veranda framför huset, med trädäck, takförlängning och räcke i metall
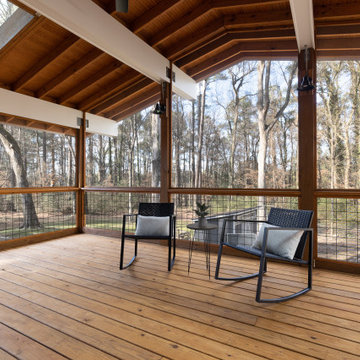
Foto på en stor funkis innätad veranda på baksidan av huset, med trädäck, takförlängning och räcke i metall
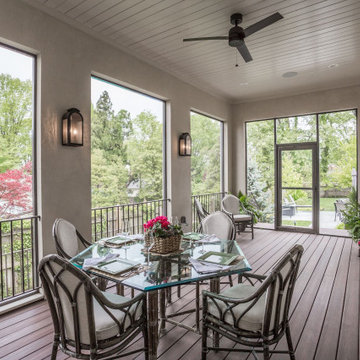
Inredning av en stor innätad veranda längs med huset, med trädäck, takförlängning och räcke i metall
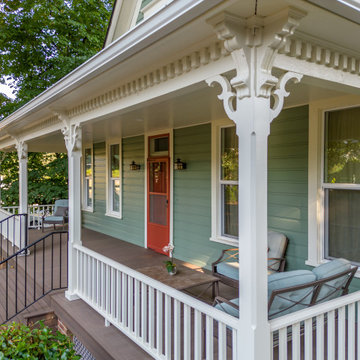
When we first saw this 1850's farmhouse, the porch was dangerously fragile and falling apart. It had an unstable foundation; rotting columns, handrails, and stairs; and the ceiling had a sag in it, indicating a potential structural problem. The homeowner's goal was to create a usable outdoor living space, while maintaining and respecting the architectural integrity of the home.
We began by shoring up the porch roof structure so we could completely deconstruct the porch itself and what was left of its foundation. From the ground up, we rebuilt the whole structure, reusing as much of the original materials and millwork as possible. Because many of the 170-year-old decorative profiles aren't readily available today, our team of carpenters custom milled the majority of the new corbels, dentil molding, posts, and balusters. The porch was finished with some new lighting, composite decking, and a tongue-and-groove ceiling.
The end result is a charming outdoor space for the homeowners to welcome guests, and enjoy the views of the old growth trees surrounding the home.
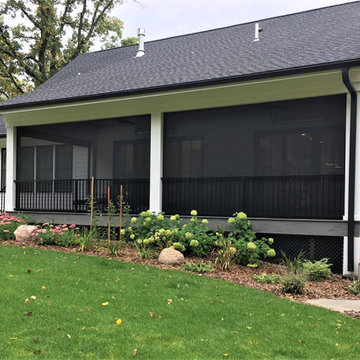
Minnetonka, MN screened porch off of main floor living space. Equipped with phantom screens.
Idéer för att renovera en innätad veranda på baksidan av huset, med trädäck, takförlängning och räcke i metall
Idéer för att renovera en innätad veranda på baksidan av huset, med trädäck, takförlängning och räcke i metall
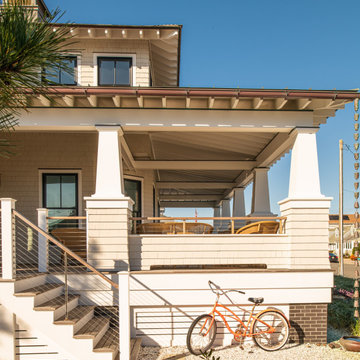
Maritim inredning av en stor veranda framför huset, med trädäck, takförlängning och kabelräcke
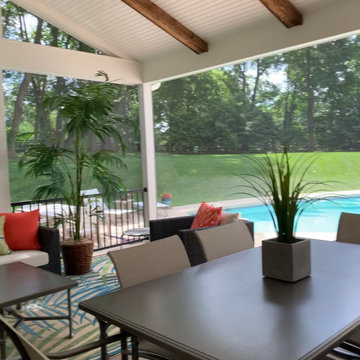
This outdoor oasis if the perfect place to relax. When spending time at home this screen porch gives the feeling of a vacation retreat. A get-away right in your own backyard.
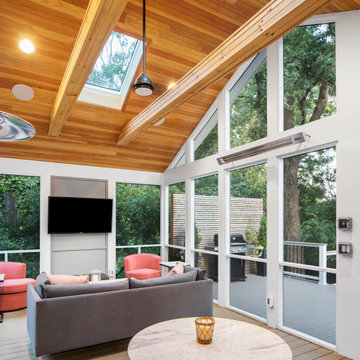
Exempel på en modern innätad veranda på baksidan av huset, med trädäck, takförlängning och räcke i trä
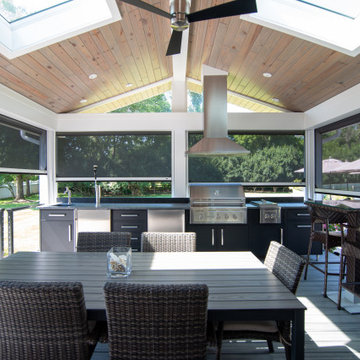
Foto på en vintage veranda, med trädäck, takförlängning, kabelräcke och utekök
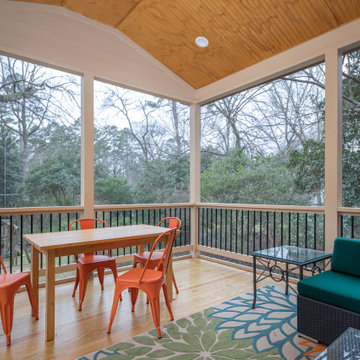
Screen porch addition to blend with existing home
Idéer för att renovera en liten vintage innätad veranda på baksidan av huset, med trädäck, takförlängning och räcke i flera material
Idéer för att renovera en liten vintage innätad veranda på baksidan av huset, med trädäck, takförlängning och räcke i flera material
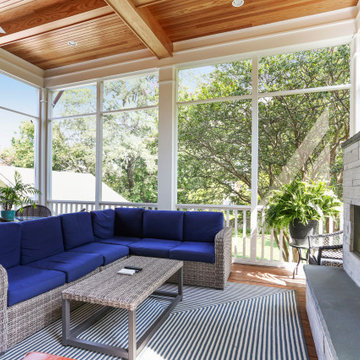
The screen porch has a Fir beam ceiling, Ipe decking, and a flat screen TV mounted over a stone clad gas fireplace.
Inredning av en klassisk stor innätad veranda på baksidan av huset, med trädäck, takförlängning och räcke i trä
Inredning av en klassisk stor innätad veranda på baksidan av huset, med trädäck, takförlängning och räcke i trä
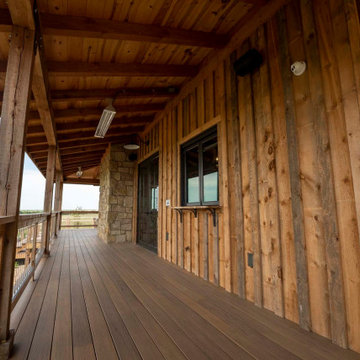
Post and beam home with wraparound porch for entertaining
Idéer för en stor rustik veranda på baksidan av huset, med trädäck, takförlängning och räcke i flera material
Idéer för en stor rustik veranda på baksidan av huset, med trädäck, takförlängning och räcke i flera material
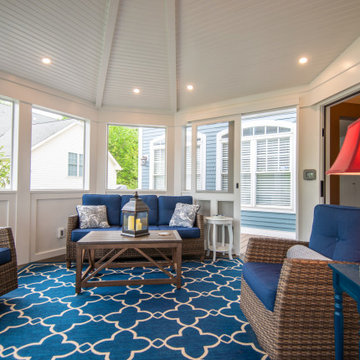
Modern Herndon covered porch with full furniture set, recessed lighting, and carpet.
Foto på en stor vintage innätad veranda framför huset, med trädäck, takförlängning och räcke i trä
Foto på en stor vintage innätad veranda framför huset, med trädäck, takförlängning och räcke i trä
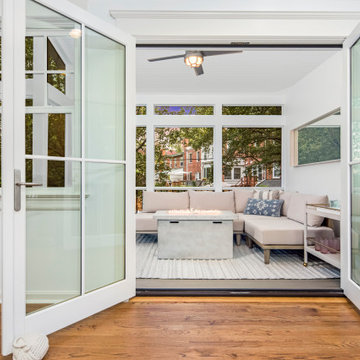
This homeowner came to us with a design for a screen porch to create a comfortable space for family and entertaining. We helped finalize materials and details, including French doors to the porch, Trex decking, low-maintenance trim, siding, and decking, and a new full-light side door that leads to stairs to access the backyard. The porch also features a beadboard ceiling, gas firepit, and a ceiling fan. Our master electrician also recommended LED tape lighting under each tread nosing for brightly lit stairs.
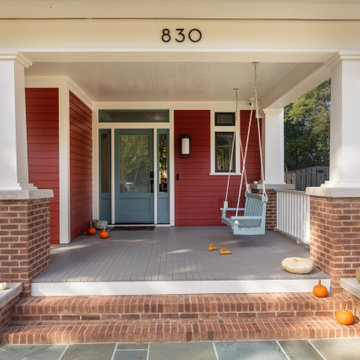
Photo: David Solow
Foto på en vintage veranda framför huset, med trädäck, takförlängning och räcke i trä
Foto på en vintage veranda framför huset, med trädäck, takförlängning och räcke i trä
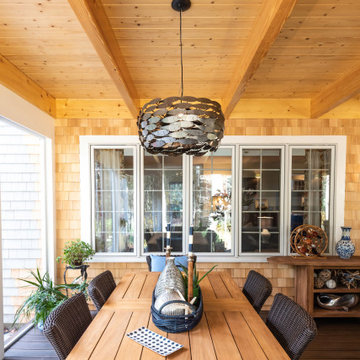
Foto på en mellanstor vintage innätad veranda på baksidan av huset, med trädäck och räcke i flera material
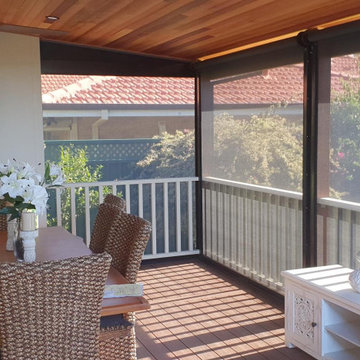
Exempel på en mellanstor klassisk innätad veranda på baksidan av huset, med trädäck, takförlängning och räcke i trä
811 foton på utomhusdesign, med trädäck
12





