Sortera efter:
Budget
Sortera efter:Populärt i dag
121 - 140 av 811 foton
Artikel 1 av 3
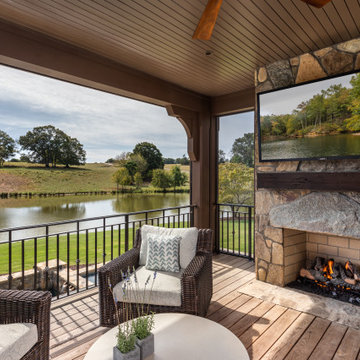
Bild på en stor vintage veranda på baksidan av huset, med en eldstad, trädäck, takförlängning och räcke i metall
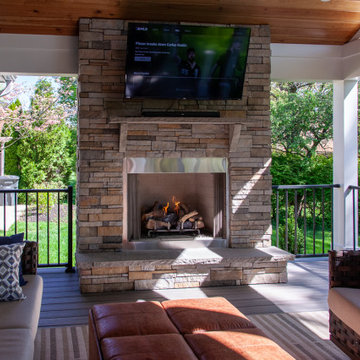
Our clients wanted to update their old uncovered deck and create a comfortable outdoor living space. Before the renovation they were exposed to the weather and now they can use this space all year long.
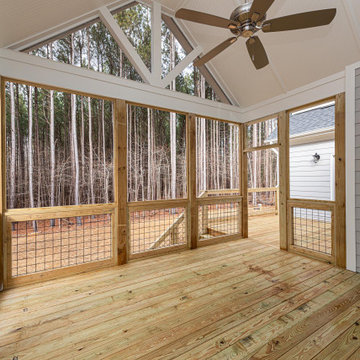
Dwight Myers Real Estate Photography
Exempel på en stor klassisk innätad veranda på baksidan av huset, med trädäck, takförlängning och räcke i flera material
Exempel på en stor klassisk innätad veranda på baksidan av huset, med trädäck, takförlängning och räcke i flera material
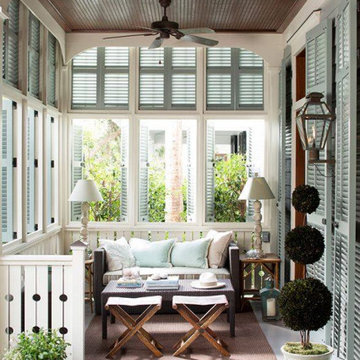
Exempel på en mellanstor klassisk innätad veranda framför huset, med trädäck, takförlängning och räcke i trä
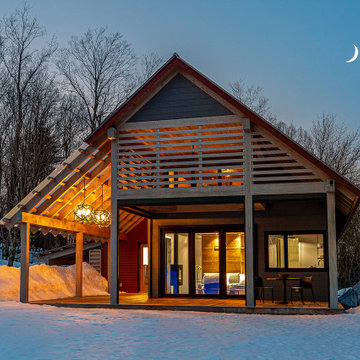
A place to sit, BBQ or gather with friends. The inside outside space can be screened or wide open.
Idéer för en liten modern veranda längs med huset, med trädäck, takförlängning och räcke i trä
Idéer för en liten modern veranda längs med huset, med trädäck, takförlängning och räcke i trä
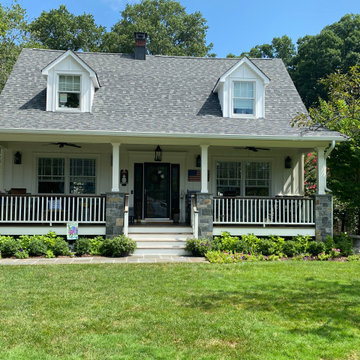
Idéer för vintage verandor framför huset, med trädäck, takförlängning och räcke i trä
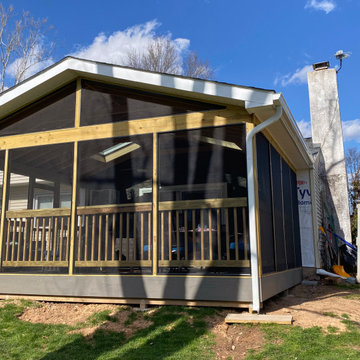
Here's a great idea. Have a back porch that you'd like to use all season long? Consider screening it in and you'll have an area you can use more often - potentially even while it's raining! We've done just that with this one in Phoenixville, PA. Photo credit: facebook.com/tjwhome.
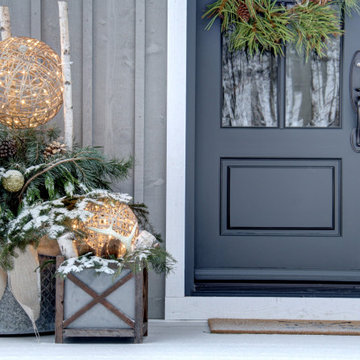
Designer Lyne Brunet
Exempel på en mellanstor lantlig veranda framför huset, med utekrukor, trädäck, takförlängning och räcke i trä
Exempel på en mellanstor lantlig veranda framför huset, med utekrukor, trädäck, takförlängning och räcke i trä
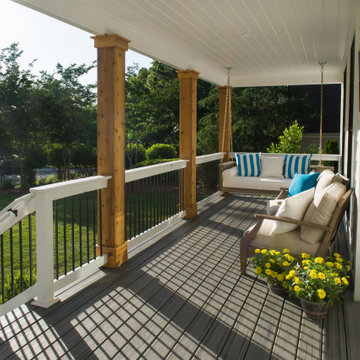
AFTER: Georgia Front Porch designed and built a full front porch that complemented the new siding and landscaping. This farmhouse-inspired design features a 41 ft. long composite floor, 4x4 timber posts, tongue and groove ceiling covered by a black, standing seam metal roof.
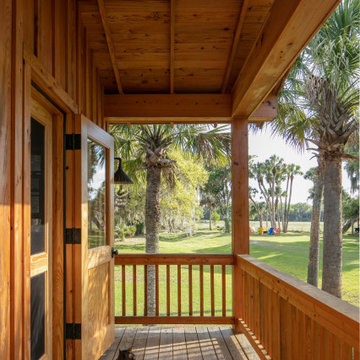
Cabana Cottage- Florida Cracker inspired kitchenette and bath house, separated by a dog-trot
Bild på en mellanstor lantlig veranda framför huset, med trädäck, takförlängning och räcke i trä
Bild på en mellanstor lantlig veranda framför huset, med trädäck, takförlängning och räcke i trä
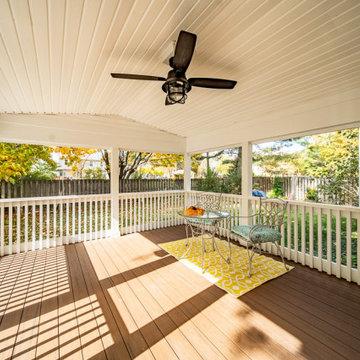
This beautifully designed screen porch features composite decking and a robust screening system. Paired with a cozy concrete patio area perfect for grilling, this space was transformed into a bug-free zone of relaxation.
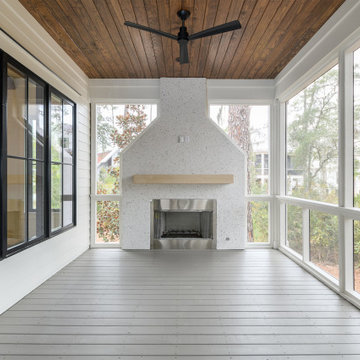
Minimalistisk inredning av en innätad veranda på baksidan av huset, med trädäck, takförlängning och räcke i trä
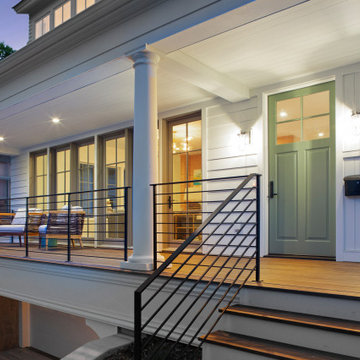
This new, custom home is designed to blend into the existing “Cottage City” neighborhood in Linden Hills. To accomplish this, we incorporated the “Gambrel” roof form, which is a barn-shaped roof that reduces the scale of a 2-story home to appear as a story-and-a-half. With a Gambrel home existing on either side, this is the New Gambrel on the Block.
This home has a traditional--yet fresh--design. The columns, located on the front porch, are of the Ionic Classical Order, with authentic proportions incorporated. Next to the columns is a light, modern, metal railing that stands in counterpoint to the home’s classic frame. This balance of traditional and fresh design is found throughout the home.
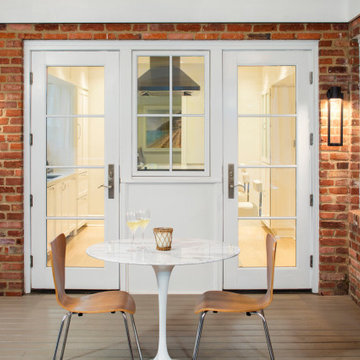
Exempel på en modern innätad veranda på baksidan av huset, med trädäck, takförlängning och räcke i trä
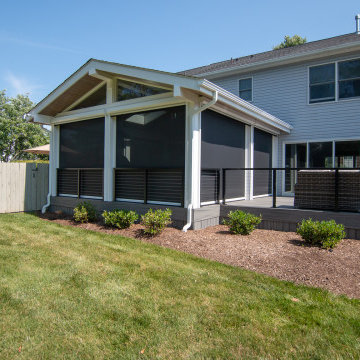
Idéer för vintage innätade verandor, med trädäck, takförlängning och kabelräcke

New deck made of composite wood - Trex, New railing, entrance of the house, new front of the house - Porch
Foto på en funkis veranda framför huset, med trädäck, takförlängning och räcke i trä
Foto på en funkis veranda framför huset, med trädäck, takförlängning och räcke i trä
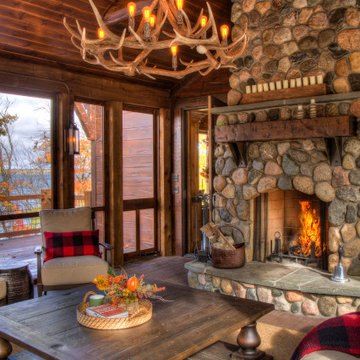
Lodge Screen Porch with Fieldstone Fireplace, wood ceiling, log beams, and antler chandelier.
Inspiration för en stor rustik innätad veranda längs med huset, med trädäck, takförlängning och räcke i trä
Inspiration för en stor rustik innätad veranda längs med huset, med trädäck, takförlängning och räcke i trä
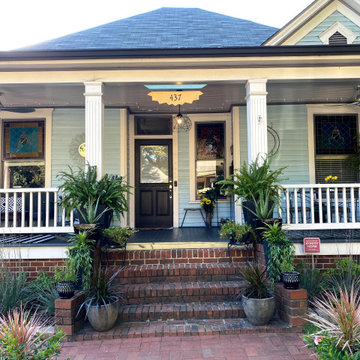
This porch, located in Grant Park, had been the same for many years with typical rocking chairs and a couch. The client wanted to make it feel more like an outdoor room and add much needed storage for gardening tools, an outdoor dining option, and a better flow for seating and conversation.
My thought was to add plants to provide a more cozy feel, along with the rugs, which are made from recycled plastic and easy to clean. To add curtains on the north and south sides of the porch; this reduces rain entry, wind exposure, and adds privacy.
This renovation was designed by Heidi Reis of Abode Agency LLC who serves clients in Atlanta including but not limited to Intown neighborhoods such as: Grant Park, Inman Park, Midtown, Kirkwood, Candler Park, Lindberg area, Martin Manor, Brookhaven, Buckhead, Decatur, and Avondale Estates.
For more information on working with Heidi Reis, click here: https://www.AbodeAgency.Net/
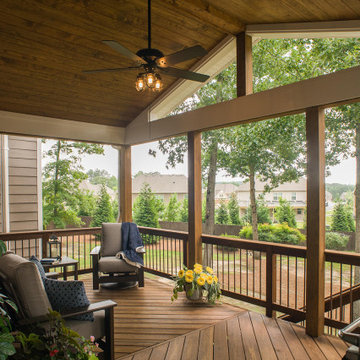
Deck conversion to an open porch. Even though this is a smaller back porch, it does demonstrate how the space can easily accommodate a love seat, 2 chairs, end table, plants and a large BBQ.
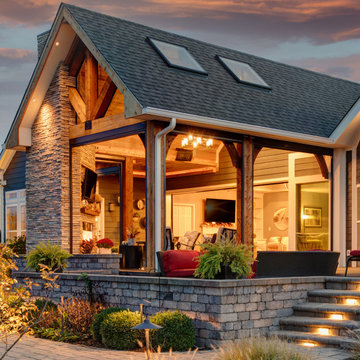
Indoor-Outdoor Living at its finest. This project created a space for entertainment and relaxation to be envied. With a sliding glass wall and retractable screens, the space provides convenient indoor-outdoor living in the summer. With a heaters and a cozy fireplace, this space is sure to be the pinnacle of cozy relaxation from the fall into the winter time. This living space adds a beauty and functionality to this home that is simply unmatched.
811 foton på utomhusdesign, med trädäck
7





