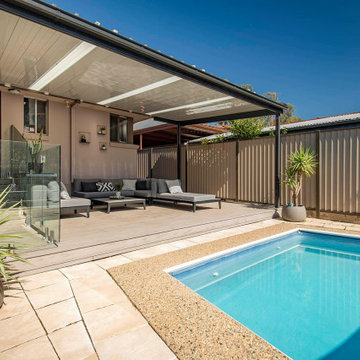Sortera efter:
Budget
Sortera efter:Populärt i dag
61 - 80 av 175 foton
Artikel 1 av 3
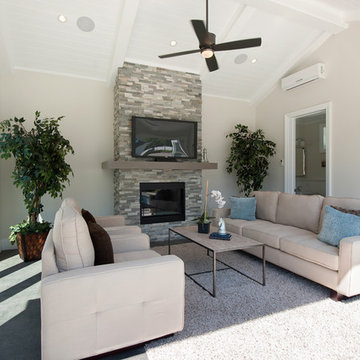
Klassisk inredning av en stor uteplats på baksidan av huset, med utedusch, betongplatta och ett lusthus
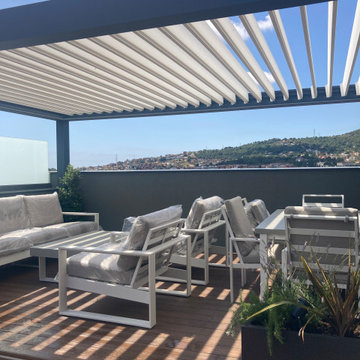
Para la creación de este espacio exterior trabajamos con materiales con poco o nulo mantenimiento. La tarima tecnológica fue el material escogido para paredes y suelo.
La pérgola bioclimática de aluminio aporta el refugio necesario para el sol y la lluvia.
Un sofá tres piezas para disfrutar de las puestas de sol y quizás unas copas para acompañar el momento.
Imprescindible las tumbonas en la zona de césped artificial y una espectacular ducha inox 316 para refrescarse.
Las jardineras de plástico termo-rotacional y una variedad de plantas de bajo consumo cierran el proyecto.
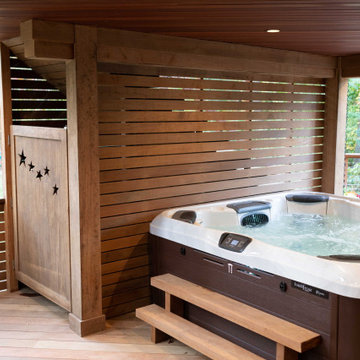
An outdoor shower is enclosed under the stairs. For code purposes, we call it a rinsing station.
Bild på en mycket stor vintage terrass på baksidan av huset, med utedusch, takförlängning och kabelräcke
Bild på en mycket stor vintage terrass på baksidan av huset, med utedusch, takförlängning och kabelräcke
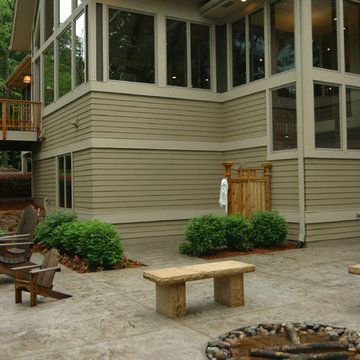
Landmarkphotodesign.com
Inspiration för stora rustika uteplatser på baksidan av huset, med utedusch
Inspiration för stora rustika uteplatser på baksidan av huset, med utedusch
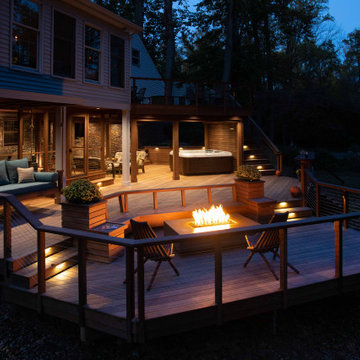
A square deck doesn’t have to be boring – just tilt the squares on an angle.
This client had a big wish list:
A screen porch was created under an existing elevated room.
A large upper deck for dining was waterproofed with EPDM roofing. This made for a large dry area on the lower deck furnished with couches, a television, spa, recessed lighting, and paddle fans.
An outdoor shower is enclosed under the stairs. For code purposes, we call it a rinsing station.
A small roof extension to the existing house provides covering and a spot for a hanging daybed.
The design also includes a live edge slab installed as a bar top at which to enjoy a casual drink while watching the children in the yard.
The lower deck leads down two more steps to the fire pit.
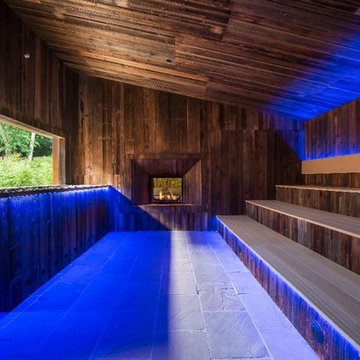
Alpha Wellness Sensations is the world's leading manufacturer of custom saunas, luxury infrared cabins, professional steam rooms, immersive salt caves, built-in ice chambers and experience showers for residential and commercial clients.
Our company is the dominating custom wellness provider in Europe for more than 35 years. All of our products are fabricated in Europe, 100% hand-crafted and fully compliant with EU’s rigorous product safety standards. We use only certified wood suppliers and have our own research & engineering facility where we developed our proprietary heating mediums. We keep our wood organically clean and never use in production any glues, polishers, pesticides, sealers or preservatives.
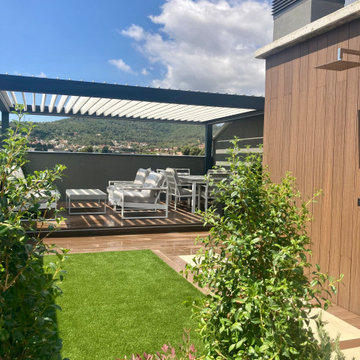
Para la creación de este espacio exterior trabajamos con materiales con poco o nulo mantenimiento. La tarima tecnológica fue el material escogido para paredes y suelo.
La pérgola bioclimática de aluminio aporta el refugio necesario para el sol y la lluvia.
Un sofá tres piezas para disfrutar de las puestas de sol y quizás unas copas para acompañar el momento.
Imprescindible las tumbonas en la zona de césped artificial y una espectacular ducha inox 316 para refrescarse.
Las jardineras de plástico termo-rotacional y una variedad de plantas de bajo consumo cierran el proyecto.
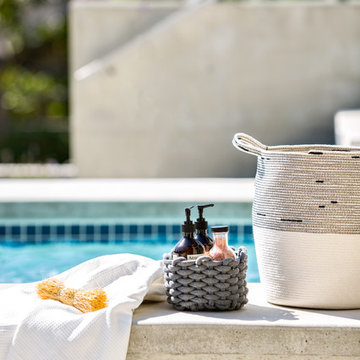
Barry Calhoun Photography
Inspiration för stora moderna uteplatser framför huset, med utedusch, betongplatta och takförlängning
Inspiration för stora moderna uteplatser framför huset, med utedusch, betongplatta och takförlängning
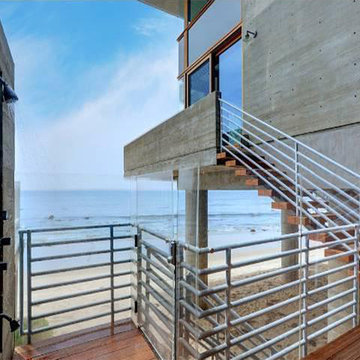
This home features concrete interior and exterior walls, giving it a chic modern look. The Interior concrete walls were given a wood texture giving it a one of a kind look.
We are responsible for all concrete work seen. This includes the entire concrete structure of the home, including the interior walls, stairs and fire places. We are also responsible for the structural concrete and the installation of custom concrete caissons into bed rock to ensure a solid foundation as this home sits over the water. All interior furnishing was done by a professional after we completed the construction of the home.
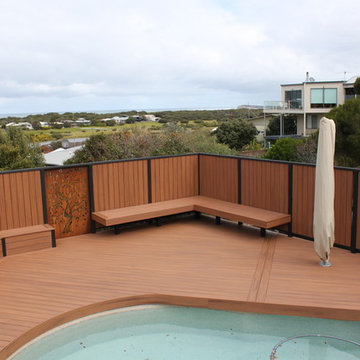
WANT A GREAT LOOKING DECK, BUT DON’T WANT TO COMMIT TO THE MAINTENANCE REQUIRED TO CARE FOR WOOD?
Composite is the perfect solution!
Composite does not splinter, warp, or ware the way wood does. It is resilient to the abuse of pets, kids, and harsh weather conditions. Composite doesn’t require staining, painting, or sealing the way wood does. In fact, the only maintenance you might perform is giving it a quick rinse with a hose when it gets dirty.
Besides being low maintenance, composite decking also lends itself to truly unique and creative design. The bendable material can be used to create curved steps or benches, rounded deck corners, and wavy design elements. The massive colour selection can be used to incorporate contrasting borders, eye-catching patterns, and other artistic features into your deck design.
All works, Design and installation was done by Leisure Decking
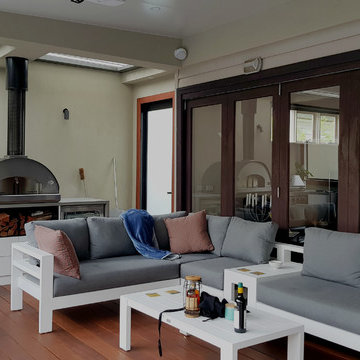
Extensive Outdoor Room and Pool area to integrate as indoor & outdoor living. Featuring - outdoor kitchen & bar, patio blinds, rendered frame with insulated ceiling combined with louvre section over kitchen area. New Pool with privacy screen and glass pool fencing.
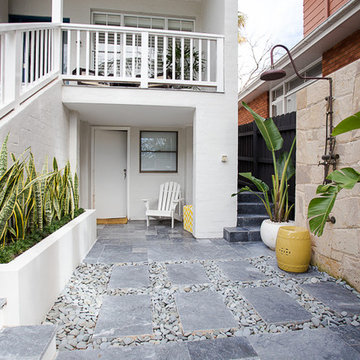
Inspiration för en mellanstor maritim gårdsplan, med utedusch och naturstensplattor
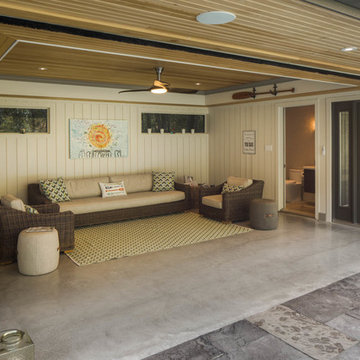
Interior of pool house seating area with tongue-in-groove pine ceiling, polished concrete floors and custom wood painted siding walls.
Foto på en stor vintage uteplats på baksidan av huset, med utedusch, betongplatta och ett lusthus
Foto på en stor vintage uteplats på baksidan av huset, med utedusch, betongplatta och ett lusthus
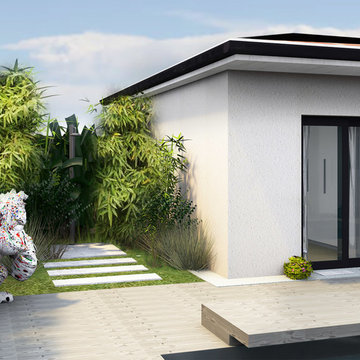
Projet de décoration sur plans d'une maison contemporaine en construction.
Vue de l'extérieur
- Création d'une douche extérieure : inspiration salles de bains indonésienne avec végétation abondante et exotique.
- Statue H130cm colorée : touche ironique et fun dans l'extérieur très géométrique
Découvrez ce projet en intégralité sur le site de l'agence :
https://www.gaellechaymol.com/100-masculin
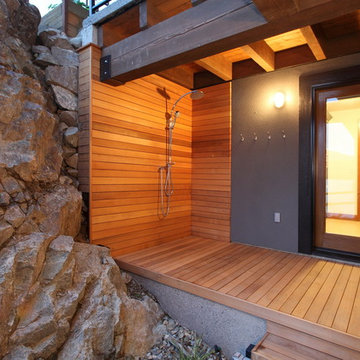
Don Weixl Photography
Inspiration för en stor amerikansk uteplats på baksidan av huset, med utedusch
Inspiration för en stor amerikansk uteplats på baksidan av huset, med utedusch
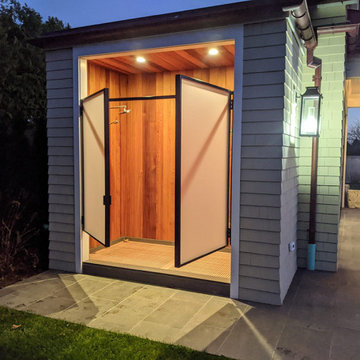
Pictured at dusk, this Saloon style shower door is partially opened to see the warm wood of the interior shower walls
Inspiration för moderna uteplatser på baksidan av huset, med utedusch och takförlängning
Inspiration för moderna uteplatser på baksidan av huset, med utedusch och takförlängning
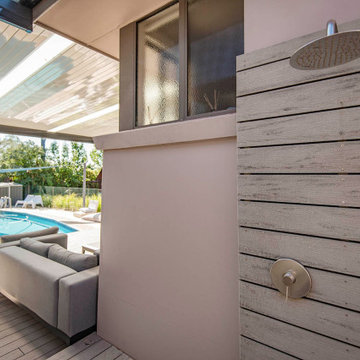
Idéer för att renovera en stor funkis terrass på baksidan av huset, med utedusch och en pergola
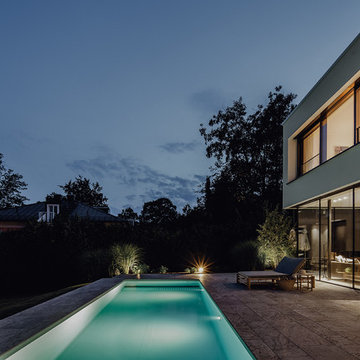
Inspiration för en stor funkis terrass längs med huset, med utedusch
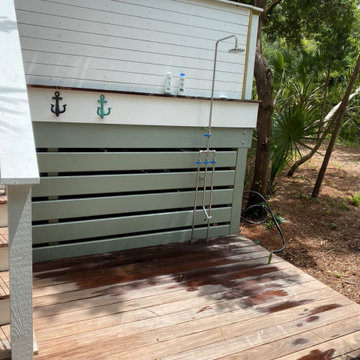
Open and spacious outdoor shower with stainless steel fixtures.
Bild på en mycket stor terrass, med utedusch
Bild på en mycket stor terrass, med utedusch
175 foton på utomhusdesign, med utedusch
4






