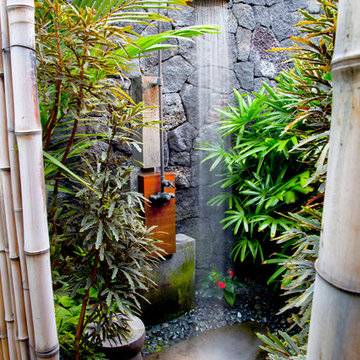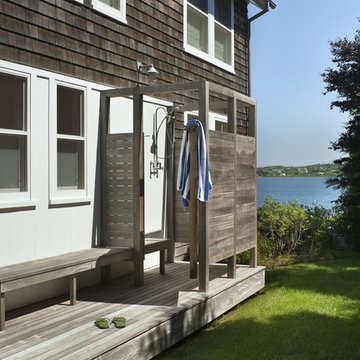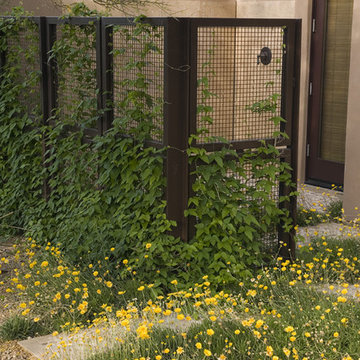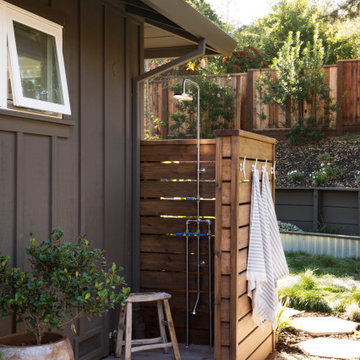Sortera efter:
Budget
Sortera efter:Populärt i dag
1 - 20 av 2 796 foton
Artikel 1 av 3

Paul Dyer
Klassisk inredning av en mellanstor terrass på baksidan av huset, med utedusch
Klassisk inredning av en mellanstor terrass på baksidan av huset, med utedusch

Spencer Kent
Inredning av en klassisk mellanstor uteplats på baksidan av huset, med naturstensplattor och utedusch
Inredning av en klassisk mellanstor uteplats på baksidan av huset, med naturstensplattor och utedusch
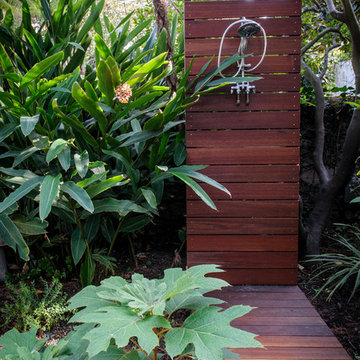
Exempel på en mellanstor modern uteplats på baksidan av huset, med utedusch och trädäck

Idéer för att renovera en mycket stor lantlig veranda framför huset, med naturstensplattor och markiser

Photography by Golden Gate Creative
Foto på en mellanstor lantlig veranda på baksidan av huset, med trädäck, takförlängning och räcke i trä
Foto på en mellanstor lantlig veranda på baksidan av huset, med trädäck, takförlängning och räcke i trä
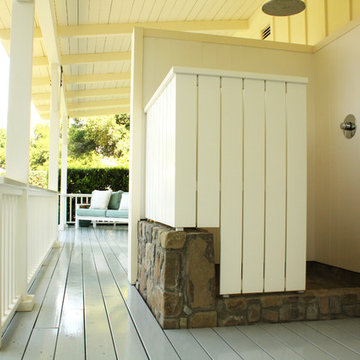
Photo: Shannon Malone © 2013 Houzz
Inspiration för lantliga uteplatser, med trädäck, takförlängning och utedusch
Inspiration för lantliga uteplatser, med trädäck, takförlängning och utedusch
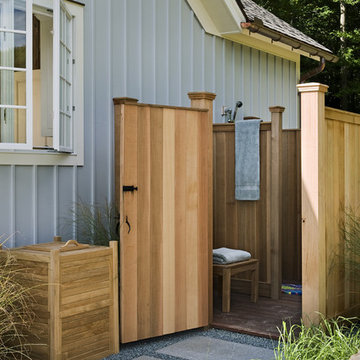
Berkshire Pool House. Photographer: Rob Karosis
Foto på en lantlig uteplats, med utedusch
Foto på en lantlig uteplats, med utedusch

Idéer för en mellanstor modern veranda framför huset, med marksten i tegel, takförlängning och räcke i metall
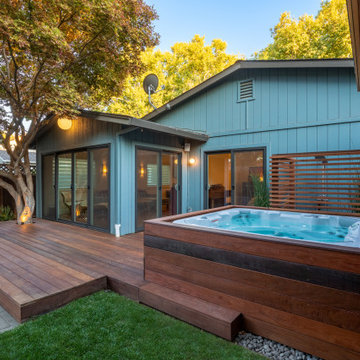
Ipe deck into back of home with spa and covered area in background.
Idéer för en mellanstor modern terrass på baksidan av huset, med utedusch
Idéer för en mellanstor modern terrass på baksidan av huset, med utedusch

Enhancing a home’s exterior curb appeal doesn’t need to be a daunting task. With some simple design refinements and creative use of materials we transformed this tired 1950’s style colonial with second floor overhang into a classic east coast inspired gem. Design enhancements include the following:
• Replaced damaged vinyl siding with new LP SmartSide, lap siding and trim
• Added additional layers of trim board to give windows and trim additional dimension
• Applied a multi-layered banding treatment to the base of the second-floor overhang to create better balance and separation between the two levels of the house
• Extended the lower-level window boxes for visual interest and mass
• Refined the entry porch by replacing the round columns with square appropriately scaled columns and trim detailing, removed the arched ceiling and increased the ceiling height to create a more expansive feel
• Painted the exterior brick façade in the same exterior white to connect architectural components. A soft blue-green was used to accent the front entry and shutters
• Carriage style doors replaced bland windowless aluminum doors
• Larger scale lantern style lighting was used throughout the exterior

This beautiful new construction craftsman-style home had the typical builder's grade front porch with wood deck board flooring and painted wood steps. Also, there was a large unpainted wood board across the bottom front, and an opening remained that was large enough to be used as a crawl space underneath the porch which quickly became home to unwanted critters.
In order to beautify this space, we removed the wood deck boards and installed the proper floor joists. Atop the joists, we also added a permeable paver system. This is very important as this system not only serves as necessary support for the natural stone pavers but would also firmly hold the sand being used as grout between the pavers.
In addition, we installed matching brick across the bottom front of the porch to fill in the crawl space and painted the wood board to match hand rails and columns.
Next, we replaced the original wood steps by building new concrete steps faced with matching brick and topped with natural stone pavers.
Finally, we added new hand rails and cemented the posts on top of the steps for added stability.
WOW...not only was the outcome a gorgeous transformation but the front porch overall is now much more sturdy and safe!
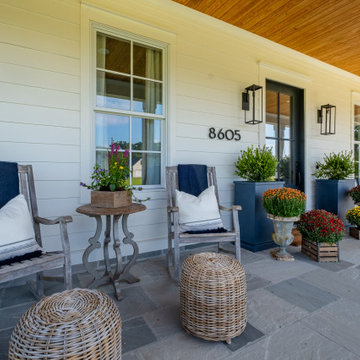
Idéer för en mycket stor klassisk veranda framför huset, med naturstensplattor och markiser
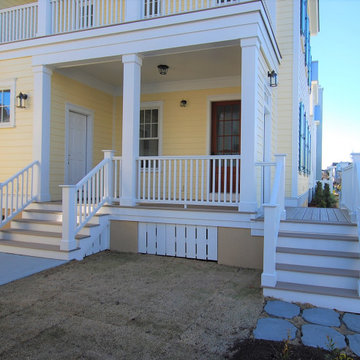
Idéer för att renovera en vintage veranda framför huset, med trädäck och räcke i trä
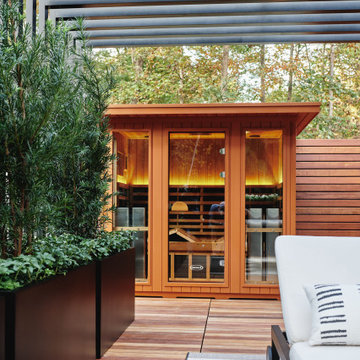
4-5 person outdoor infrared sauna from Clearlight
Idéer för mellanstora funkis takterrasser, med utedusch, en pergola och räcke i metall
Idéer för mellanstora funkis takterrasser, med utedusch, en pergola och räcke i metall

This timber column porch replaced a small portico. It features a 7.5' x 24' premium quality pressure treated porch floor. Porch beam wraps, fascia, trim are all cedar. A shed-style, standing seam metal roof is featured in a burnished slate color. The porch also includes a ceiling fan and recessed lighting.
2 796 foton på utomhusdesign, med utedusch
1







