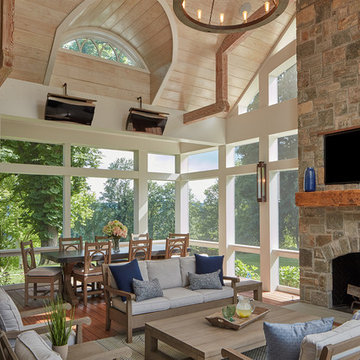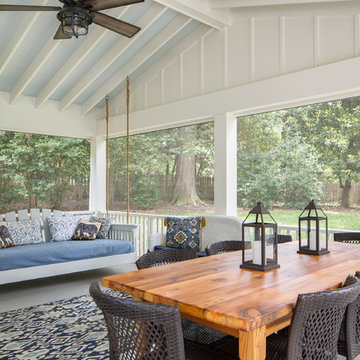Sortera efter:
Budget
Sortera efter:Populärt i dag
41 - 60 av 11 300 foton
Artikel 1 av 3
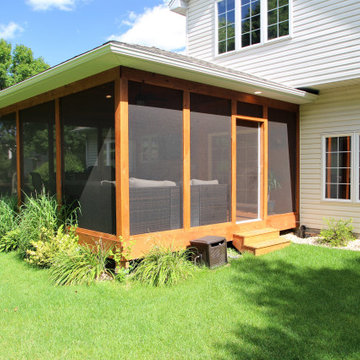
Idéer för stora rustika innätade verandor på baksidan av huset, med trädäck och takförlängning
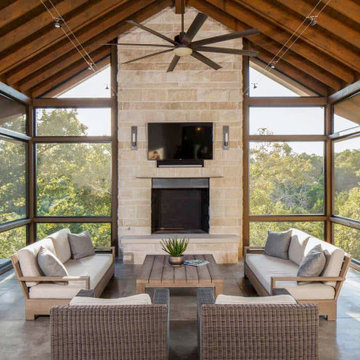
Inspiration för en rustik innätad veranda, med betongplatta och takförlängning

This modern home, near Cedar Lake, built in 1900, was originally a corner store. A massive conversion transformed the home into a spacious, multi-level residence in the 1990’s.
However, the home’s lot was unusually steep and overgrown with vegetation. In addition, there were concerns about soil erosion and water intrusion to the house. The homeowners wanted to resolve these issues and create a much more useable outdoor area for family and pets.
Castle, in conjunction with Field Outdoor Spaces, designed and built a large deck area in the back yard of the home, which includes a detached screen porch and a bar & grill area under a cedar pergola.
The previous, small deck was demolished and the sliding door replaced with a window. A new glass sliding door was inserted along a perpendicular wall to connect the home’s interior kitchen to the backyard oasis.
The screen house doors are made from six custom screen panels, attached to a top mount, soft-close track. Inside the screen porch, a patio heater allows the family to enjoy this space much of the year.
Concrete was the material chosen for the outdoor countertops, to ensure it lasts several years in Minnesota’s always-changing climate.
Trex decking was used throughout, along with red cedar porch, pergola and privacy lattice detailing.
The front entry of the home was also updated to include a large, open porch with access to the newly landscaped yard. Cable railings from Loftus Iron add to the contemporary style of the home, including a gate feature at the top of the front steps to contain the family pets when they’re let out into the yard.
Tour this project in person, September 28 – 29, during the 2019 Castle Home Tour!

We installed a metal roof onto the back porch to match the home's gorgeous exterior.
Klassisk inredning av en stor innätad veranda på baksidan av huset, med trädäck och takförlängning
Klassisk inredning av en stor innätad veranda på baksidan av huset, med trädäck och takförlängning
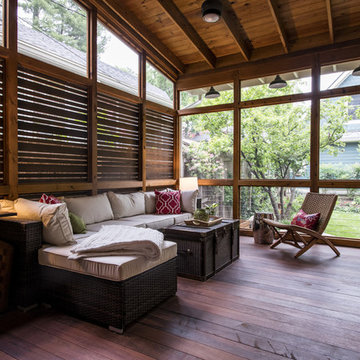
Photo by Andrew Hyslop
Inspiration för en liten vintage innätad veranda på baksidan av huset, med trädäck och takförlängning
Inspiration för en liten vintage innätad veranda på baksidan av huset, med trädäck och takförlängning

We designed a three season room with removable window/screens and a large sliding screen door. The Walnut matte rectified field tile floors are heated, We included an outdoor TV, ceiling fans and a linear fireplace insert with star Fyre glass. Outside, we created a seating area around a fire pit and fountain water feature, as well as a new patio for grilling.
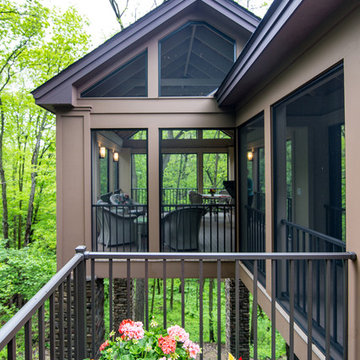
Contractor: Hughes & Lynn Building & Renovations
Photos: Max Wedge Photography
Idéer för stora vintage innätade verandor på baksidan av huset, med trädäck och takförlängning
Idéer för stora vintage innätade verandor på baksidan av huset, med trädäck och takförlängning

Siesta Key Low Country screened-in porch featuring waterfront views, dining area, vaulted ceilings, and old world stone fireplace.
This is a very well detailed custom home on a smaller scale, measuring only 3,000 sf under a/c. Every element of the home was designed by some of Sarasota's top architects, landscape architects and interior designers. One of the highlighted features are the true cypress timber beams that span the great room. These are not faux box beams but true timbers. Another awesome design feature is the outdoor living room boasting 20' pitched ceilings and a 37' tall chimney made of true boulders stacked over the course of 1 month.
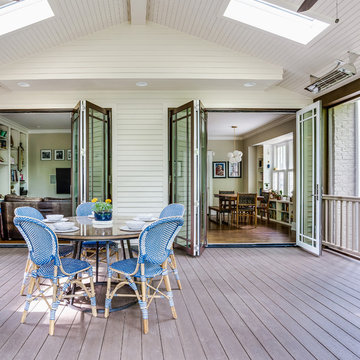
Leslie Brown - Visible Style
Bild på en stor vintage innätad veranda på baksidan av huset, med takförlängning
Bild på en stor vintage innätad veranda på baksidan av huset, med takförlängning
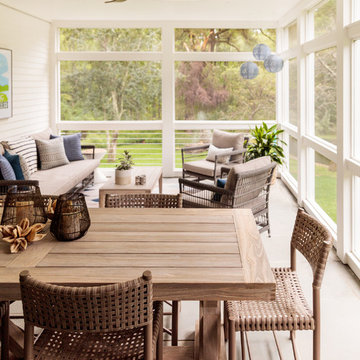
Live out here all summer long in this lovely berkshire outdoor porch
Inspiration för en lantlig innätad veranda, med takförlängning
Inspiration för en lantlig innätad veranda, med takförlängning
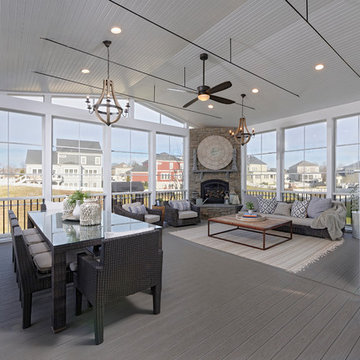
Idéer för en klassisk innätad veranda längs med huset, med trädäck och takförlängning
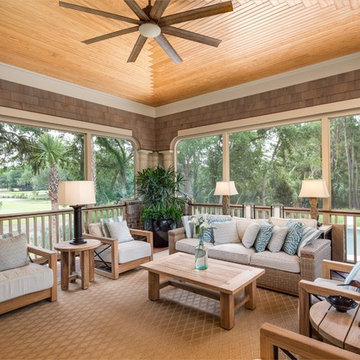
Screened-in sunroom/porch with Romanesque column details.
Exempel på en stor maritim innätad veranda, med trädäck och takförlängning
Exempel på en stor maritim innätad veranda, med trädäck och takförlängning
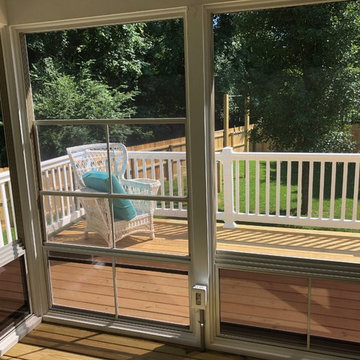
Inspiration för mellanstora klassiska innätade verandor på baksidan av huset, med trädäck och takförlängning

Landmark Photography
Idéer för en lantlig innätad veranda, med trädäck och takförlängning
Idéer för en lantlig innätad veranda, med trädäck och takförlängning
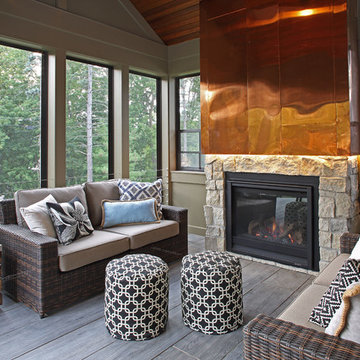
The bold, raised seam copper shroud and stone veneer surround heighten the visual impact of gas fireplace insert.
Half windows preserve privacy from neighbors while an existing door continues to provide access from the house.
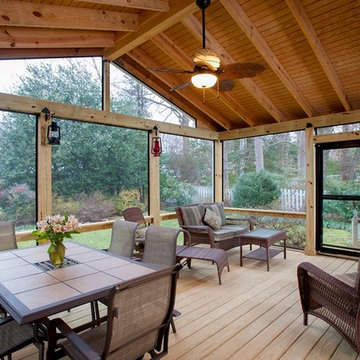
Inredning av en klassisk stor innätad veranda på baksidan av huset, med trädäck och takförlängning
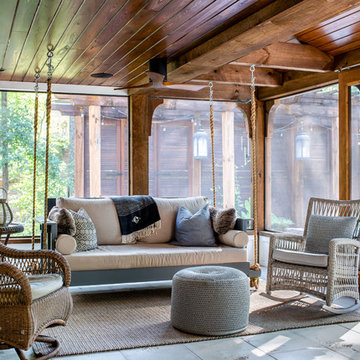
Jeff Herr Photography
Inredning av en lantlig innätad veranda, med kakelplattor och takförlängning
Inredning av en lantlig innätad veranda, med kakelplattor och takförlängning
11 300 foton på utomhusdesign, med utedusch
3






