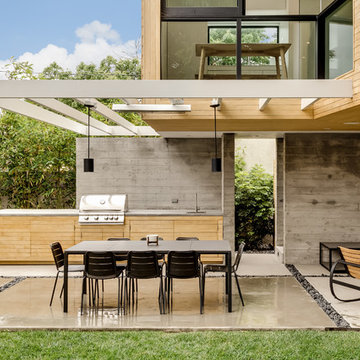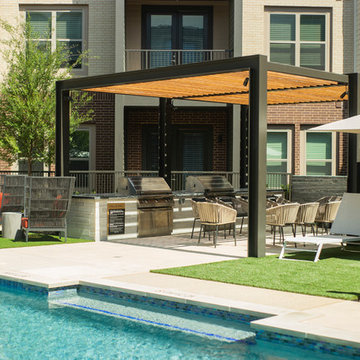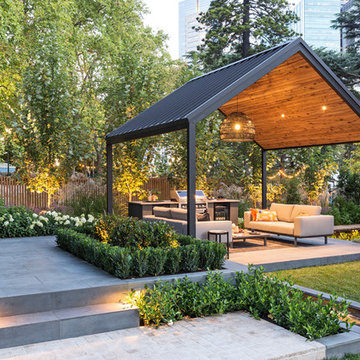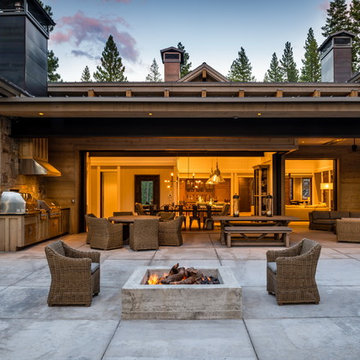Sortera efter:
Budget
Sortera efter:Populärt i dag
1 - 20 av 4 471 foton
Artikel 1 av 3

Louie Heredia
Inspiration för en vintage uteplats på baksidan av huset, med utekök, betongplatta och ett lusthus
Inspiration för en vintage uteplats på baksidan av huset, med utekök, betongplatta och ett lusthus

Idéer för att renovera en stor maritim uteplats längs med huset, med utekök, betongplatta och en pergola

Detached covered patio made of custom milled cypress which is durable and weather-resistant.
Amenities include a full outdoor kitchen, masonry wood burning fireplace and porch swing.

Inredning av en klassisk mycket stor uteplats längs med huset, med utekök, betongplatta och takförlängning
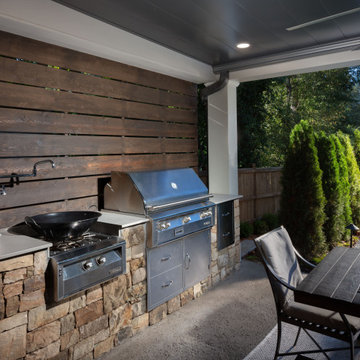
A stunning combination of covered and uncovered outdoor rooms include a dining area with ample seating conveniently located near the custom stacked stone outdoor kitchen and prep area with sleek concrete countertops, privacy screen walls and high-end appliances.
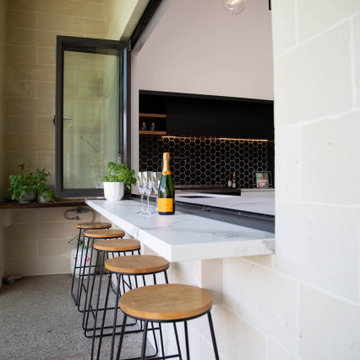
Exempel på en mellanstor modern gårdsplan, med utekök, betongplatta och takförlängning
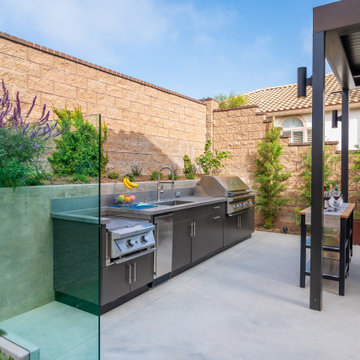
A modern dining area features an "opening-closing" louvered patio cover w/ outdoor kitchen, raised planters, and accent lighting.
Exempel på en liten modern uteplats på baksidan av huset, med utekök, betongplatta och ett lusthus
Exempel på en liten modern uteplats på baksidan av huset, med utekök, betongplatta och ett lusthus

Bild på en stor funkis uteplats på baksidan av huset, med utekök, betongplatta och takförlängning
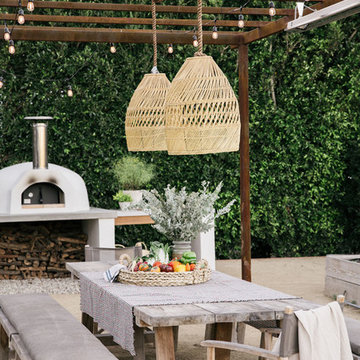
Malibu Modern Farmhouse by Burdge & Associates Architects in Malibu, California.
Interiors by Alexander Design
Fiore Landscaping
Photos by Tessa Neustadt

Justin Krug Photography
Inspiration för en mycket stor lantlig uteplats på baksidan av huset, med betongplatta, takförlängning och utekök
Inspiration för en mycket stor lantlig uteplats på baksidan av huset, med betongplatta, takförlängning och utekök
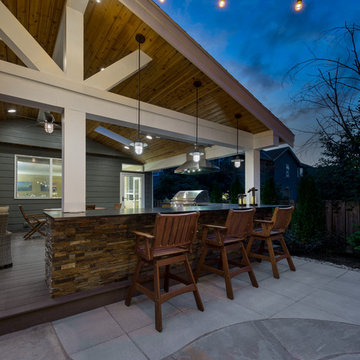
Jimmy White Photography
Inredning av en klassisk stor uteplats på baksidan av huset, med betongplatta och utekök
Inredning av en klassisk stor uteplats på baksidan av huset, med betongplatta och utekök

Located in Studio City's Wrightwood Estates, Levi Construction’s latest residency is a two-story mid-century modern home that was re-imagined and extensively remodeled with a designer’s eye for detail, beauty and function. Beautifully positioned on a 9,600-square-foot lot with approximately 3,000 square feet of perfectly-lighted interior space. The open floorplan includes a great room with vaulted ceilings, gorgeous chef’s kitchen featuring Viking appliances, a smart WiFi refrigerator, and high-tech, smart home technology throughout. There are a total of 5 bedrooms and 4 bathrooms. On the first floor there are three large bedrooms, three bathrooms and a maid’s room with separate entrance. A custom walk-in closet and amazing bathroom complete the master retreat. The second floor has another large bedroom and bathroom with gorgeous views to the valley. The backyard area is an entertainer’s dream featuring a grassy lawn, covered patio, outdoor kitchen, dining pavilion, seating area with contemporary fire pit and an elevated deck to enjoy the beautiful mountain view.
Project designed and built by
Levi Construction
http://www.leviconstruction.com/
Levi Construction is specialized in designing and building custom homes, room additions, and complete home remodels. Contact us today for a quote.
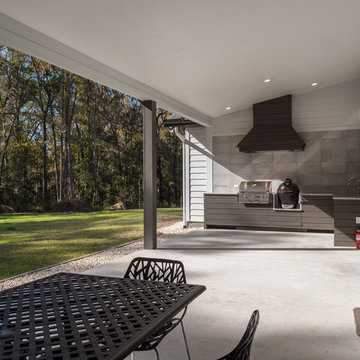
Idéer för att renovera en stor vintage uteplats på baksidan av huset, med utekök, betongplatta och takförlängning
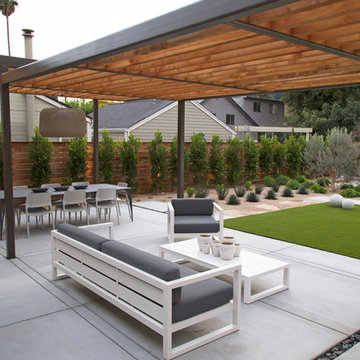
photography by Joslyn Amato
Exempel på en stor modern uteplats på baksidan av huset, med utekök, betongplatta och en pergola
Exempel på en stor modern uteplats på baksidan av huset, med utekök, betongplatta och en pergola

Stone: Chalkdust - TundraBrick
TundraBrick is a classically-shaped profile with all the surface character you could want. Slightly squared edges are chiseled and worn as if they’d braved the elements for decades. TundraBrick is roughly 2.5″ high and 7.875″ long.
Get a Sample of Chalkdust: http://www.eldoradostone.com/products/tundrabrick/chalk-dust/
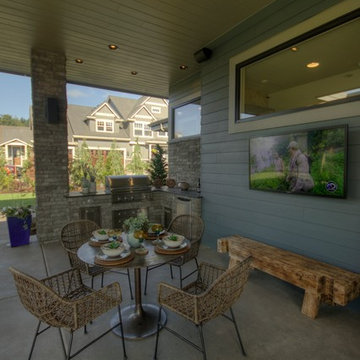
Andrew Paintner
Inredning av en modern mycket stor uteplats på baksidan av huset, med utekök, betongplatta och takförlängning
Inredning av en modern mycket stor uteplats på baksidan av huset, med utekök, betongplatta och takförlängning
4 471 foton på utomhusdesign, med utekök och betongplatta
1






