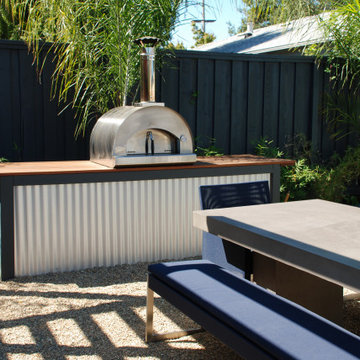Sortera efter:
Budget
Sortera efter:Populärt i dag
1 - 20 av 161 foton
Artikel 1 av 3
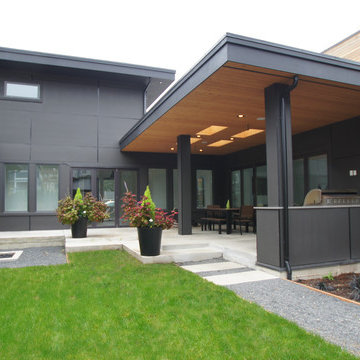
The back of the house has an all grey exterior that lets the modern design speak for itself.
Exempel på en stor modern gårdsplan, med en pergola, utekök och grus
Exempel på en stor modern gårdsplan, med en pergola, utekök och grus
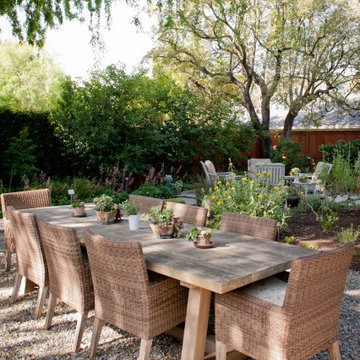
The series of outdoor rooms welcomes use of the entire garden and entices exploration.
Inspiration för en stor funkis uteplats på baksidan av huset, med utekök och grus
Inspiration för en stor funkis uteplats på baksidan av huset, med utekök och grus

Foto på en mellanstor lantlig uteplats, med utekök och grus
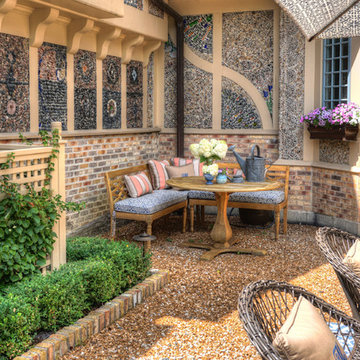
Lake Forest Mosaic House designed by prominent American architect Henry Ives Cobb, in 1882. Grounds designed and constructed by Arrow Land+Structures, in 2016.
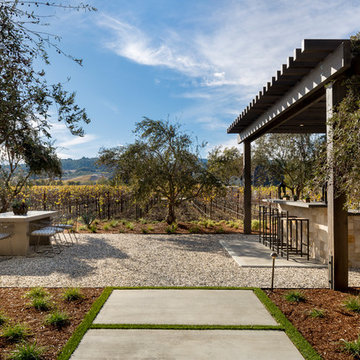
www.jacobelleiott.com
Inspiration för mycket stora moderna uteplatser på baksidan av huset, med utekök, grus och en pergola
Inspiration för mycket stora moderna uteplatser på baksidan av huset, med utekök, grus och en pergola
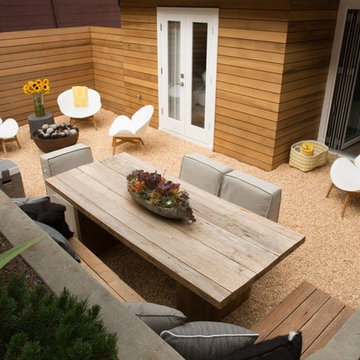
Julie Mikos
Retro inredning av en mellanstor uteplats på baksidan av huset, med utekök och grus
Retro inredning av en mellanstor uteplats på baksidan av huset, med utekök och grus
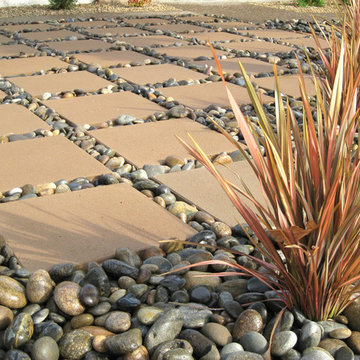
This yard was installed at a condominium where the homeowners did not want to do a lot of yard maintenance but wanted to be able to enjoy their outdoor space. The yard was installed with a mind towards conserving water and minimizing maintenance time.
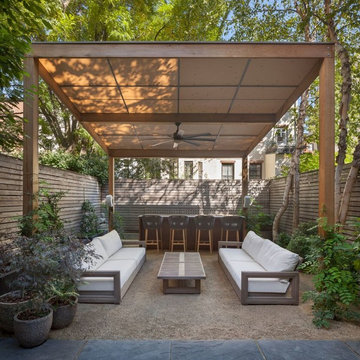
Idéer för en stor modern uteplats på baksidan av huset, med utekök, grus och ett lusthus
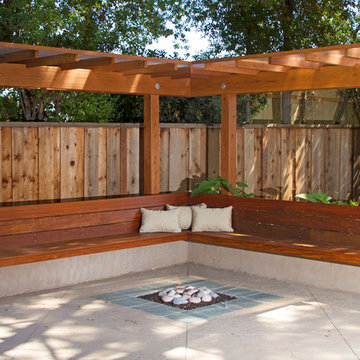
The Kushners wanted to turn their dysfunctional backyard into an outdoor living space. Landsystems Landscapes developed their yard into four distinctive areas. A dining area, a hang out spot with a fire pit, a Bocci Ball court, and a space for a vegetable garden. The Kushners wanted low maintenance, so we made sure to plant drought tolerant shrubs, and lay down easy to manage hardscaping.
Melissa Wright
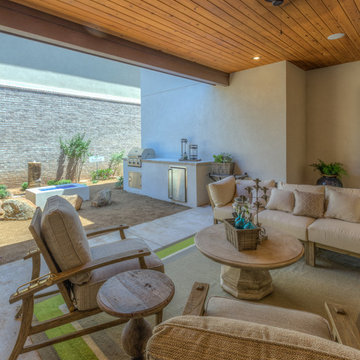
Open space, indoor/outdoor living. Built-in outdoor grilling area.
Exempel på en modern uteplats längs med huset, med utekök och grus
Exempel på en modern uteplats längs med huset, med utekök och grus
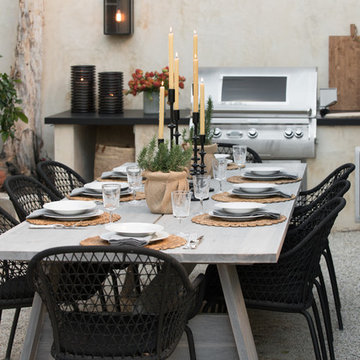
To create a serene Modern Mediterranean outdoor sitting, dinning with pool and lounge area we did a complete renovation. We removed a portion of the concrete to create dinning area and built an outdoor kitchen with new appliances, sink and black leathered granite. New stucco walls complete landscape design.
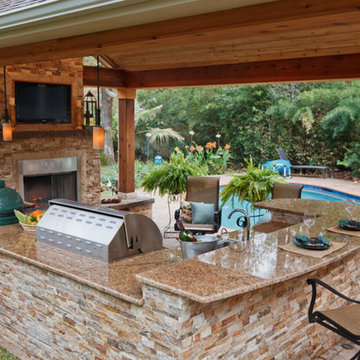
Inspiration för en stor vintage uteplats på baksidan av huset, med utekök och grus
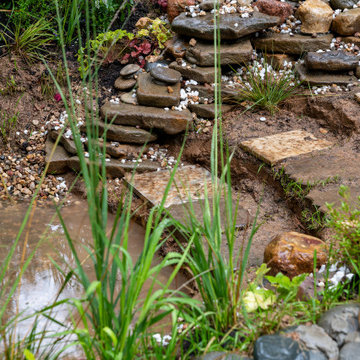
Idéer för mellanstora funkis uteplatser på baksidan av huset, med utekök, grus och ett lusthus
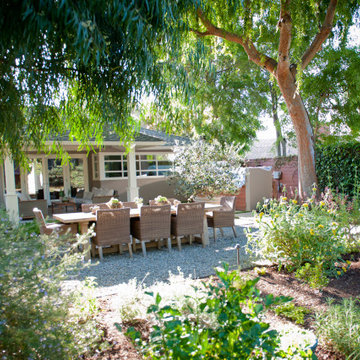
Expansive tree canopy now shades the dining area and cools the areas closest to the home's large banks of windows. The Australian Willow on the top left was chosen for its low leaf litter and ability to thrive in Pasadena's heat.
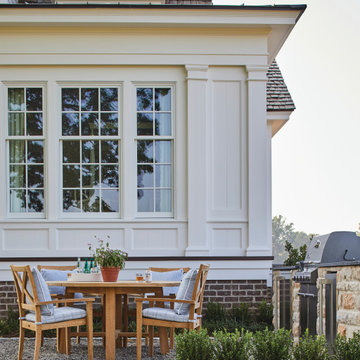
The 2021 Southern Living Idea House is inspiring on multiple levels. Dubbed the “forever home,” the concept was to design for all stages of life, with thoughtful spaces that meet the ever-evolving needs of families today.
Marvin products were chosen for this project to maximize the use of natural light, allow airflow from outdoors to indoors, and provide expansive views that overlook the Ohio River.
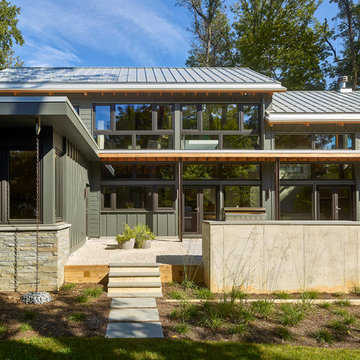
Jeffrey Totaro
Idéer för en stor modern uteplats på baksidan av huset, med utekök, grus och takförlängning
Idéer för en stor modern uteplats på baksidan av huset, med utekök, grus och takförlängning
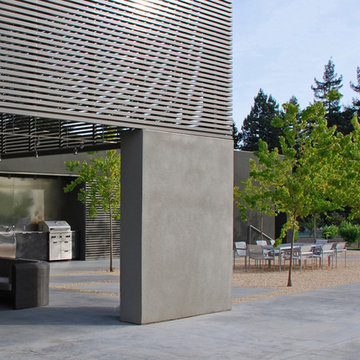
Regan Bice Architects
Bild på en mycket stor funkis uteplats på baksidan av huset, med utekök, grus och takförlängning
Bild på en mycket stor funkis uteplats på baksidan av huset, med utekök, grus och takförlängning
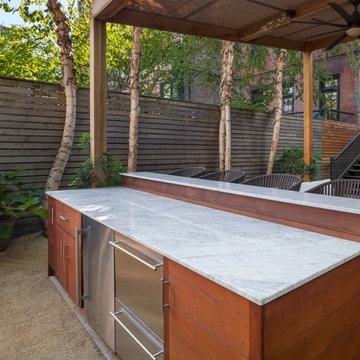
Inspiration för stora moderna uteplatser på baksidan av huset, med utekök, grus och ett lusthus
161 foton på utomhusdesign, med utekök och grus
1







