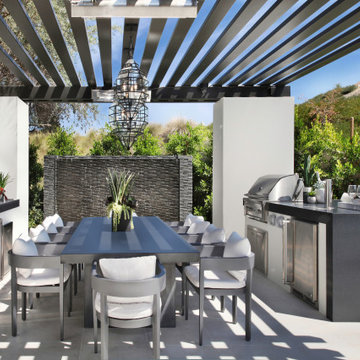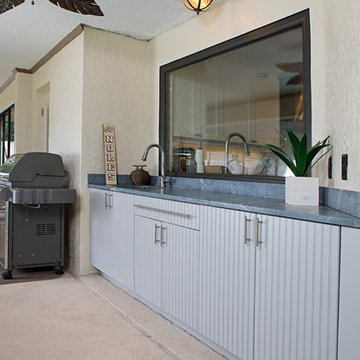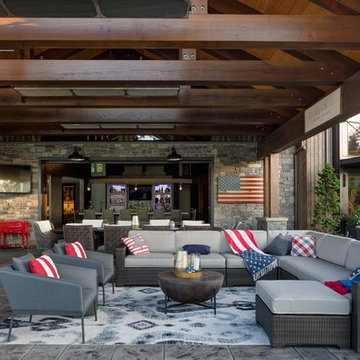Sortera efter:
Budget
Sortera efter:Populärt i dag
121 - 140 av 49 128 foton
Artikel 1 av 3
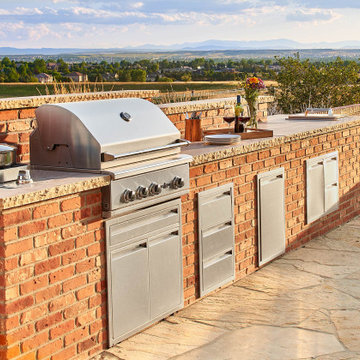
Inspiration för mellanstora lantliga uteplatser på baksidan av huset, med utekök och naturstensplattor

Bild på en stor vintage uteplats på baksidan av huset, med utekök, naturstensplattor och ett lusthus

After completing an interior remodel for this mid-century home in the South Salem hills, we revived the old, rundown backyard and transformed it into an outdoor living room that reflects the openness of the new interior living space. We tied the outside and inside together to create a cohesive connection between the two. The yard was spread out with multiple elevations and tiers, which we used to create “outdoor rooms” with separate seating, eating and gardening areas that flowed seamlessly from one to another. We installed a fire pit in the seating area; built-in pizza oven, wok and bar-b-que in the outdoor kitchen; and a soaking tub on the lower deck. The concrete dining table doubled as a ping-pong table and required a boom truck to lift the pieces over the house and into the backyard. The result is an outdoor sanctuary the homeowners can effortlessly enjoy year-round.
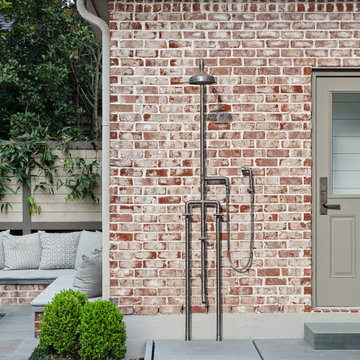
Outdoor shower on brick wall with custom bluestone shower pan with hidden drain. The fire pit area can been seen at left. The door to the pool bath is seen at right.
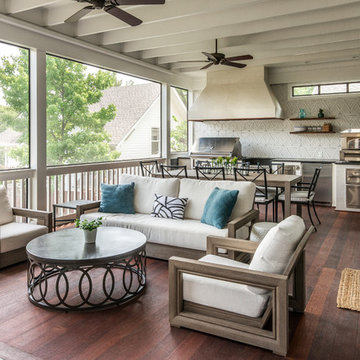
Photography: Garett + Carrie Buell of Studiobuell/ studiobuell.com
Inspiration för en mellanstor amerikansk veranda på baksidan av huset, med utekök, trädäck och takförlängning
Inspiration för en mellanstor amerikansk veranda på baksidan av huset, med utekök, trädäck och takförlängning
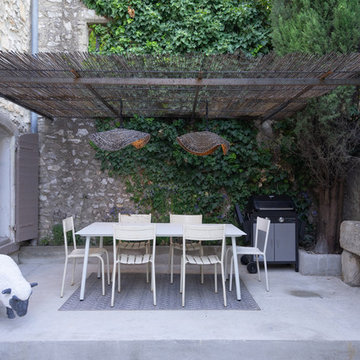
Pour l'entrée de cette maison , ce grand escalier a été remplacé par un bassin ancien avec une fonction décorative et rafraîchissante , étant monté avec filtre , il fait office de petite piscine . Terrasse aménagé et couverte donner de l'ombre a cet salle à manger d'extérieur . La porte d'entrée a changer aussi pour donner plus de lumière .

This modern home, near Cedar Lake, built in 1900, was originally a corner store. A massive conversion transformed the home into a spacious, multi-level residence in the 1990’s.
However, the home’s lot was unusually steep and overgrown with vegetation. In addition, there were concerns about soil erosion and water intrusion to the house. The homeowners wanted to resolve these issues and create a much more useable outdoor area for family and pets.
Castle, in conjunction with Field Outdoor Spaces, designed and built a large deck area in the back yard of the home, which includes a detached screen porch and a bar & grill area under a cedar pergola.
The previous, small deck was demolished and the sliding door replaced with a window. A new glass sliding door was inserted along a perpendicular wall to connect the home’s interior kitchen to the backyard oasis.
The screen house doors are made from six custom screen panels, attached to a top mount, soft-close track. Inside the screen porch, a patio heater allows the family to enjoy this space much of the year.
Concrete was the material chosen for the outdoor countertops, to ensure it lasts several years in Minnesota’s always-changing climate.
Trex decking was used throughout, along with red cedar porch, pergola and privacy lattice detailing.
The front entry of the home was also updated to include a large, open porch with access to the newly landscaped yard. Cable railings from Loftus Iron add to the contemporary style of the home, including a gate feature at the top of the front steps to contain the family pets when they’re let out into the yard.
Tour this project in person, September 28 – 29, during the 2019 Castle Home Tour!
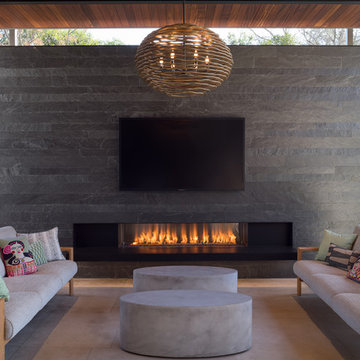
Photo Credit: Paul Bardagjy
Inspiration för mellanstora moderna uteplatser på baksidan av huset, med utekök, naturstensplattor och takförlängning
Inspiration för mellanstora moderna uteplatser på baksidan av huset, med utekök, naturstensplattor och takförlängning

Loggia
Exempel på en stor modern uteplats på baksidan av huset, med utekök, stämplad betong och takförlängning
Exempel på en stor modern uteplats på baksidan av huset, med utekök, stämplad betong och takförlängning
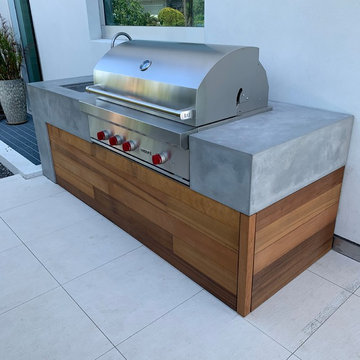
Custom concrete and wood bbq surround.
Inredning av en modern mellanstor gårdsplan, med utekök och kakelplattor
Inredning av en modern mellanstor gårdsplan, med utekök och kakelplattor
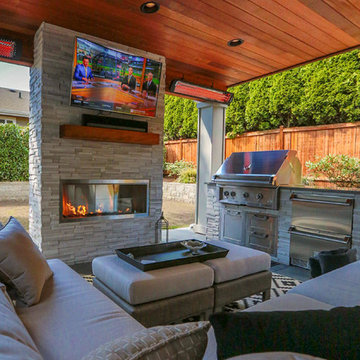
This project is a skillion style roof with an outdoor kitchen, entertainment, heaters, and gas fireplace! It has a super modern look with the white stone on the kitchen and fireplace that complements the house well.
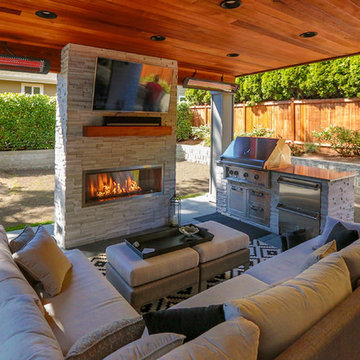
This project is a skillion style roof with an outdoor kitchen, entertainment, heaters, and gas fireplace! It has a super modern look with the white stone on the kitchen and fireplace that complements the house well.
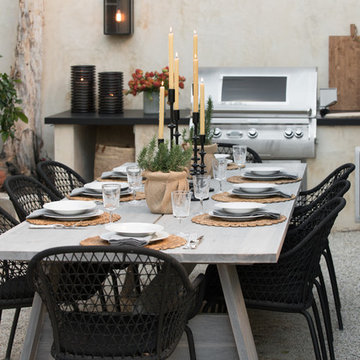
To create a serene Modern Mediterranean outdoor sitting, dinning with pool and lounge area we did a complete renovation. We removed a portion of the concrete to create dinning area and built an outdoor kitchen with new appliances, sink and black leathered granite. New stucco walls complete landscape design.
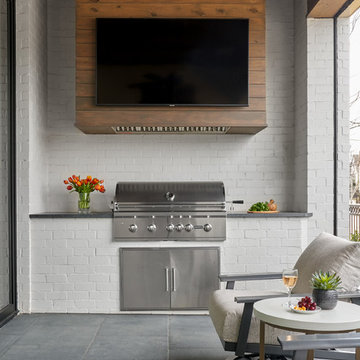
Outdoor living area with built in grill and wall mounted TV.
Idéer för mellanstora vintage uteplatser på baksidan av huset, med utekök och takförlängning
Idéer för mellanstora vintage uteplatser på baksidan av huset, med utekök och takförlängning
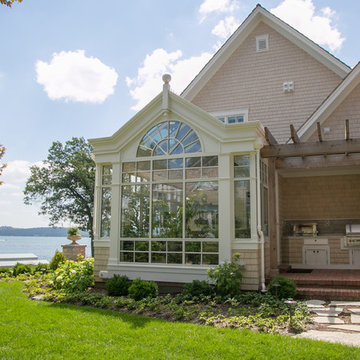
S.Photography/Shanna Wolf., LOWELL CUSTOM HOMES, Lake Geneva, WI.. Lake front home exterior elevation with outdoor kitchen
Idéer för en liten klassisk uteplats på baksidan av huset, med utekök, marksten i tegel och en pergola
Idéer för en liten klassisk uteplats på baksidan av huset, med utekök, marksten i tegel och en pergola
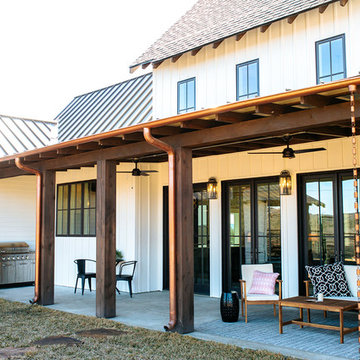
Snap Chic Photography
Foto på en mellanstor lantlig veranda på baksidan av huset, med utekök, betongplatta och markiser
Foto på en mellanstor lantlig veranda på baksidan av huset, med utekök, betongplatta och markiser
49 128 foton på utomhusdesign, med utekök och utedusch
7






