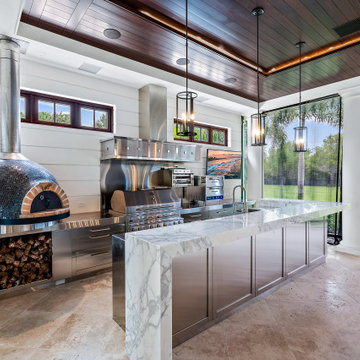Sortera efter:
Budget
Sortera efter:Populärt i dag
41 - 60 av 48 064 foton
Artikel 1 av 3

Mr. and Mrs. Eades, the owners of this Chicago home, were inspired to build a Kalamazoo outdoor kitchen because of their love of cooking. “The grill became the center point for doing our outdoor kitchen,” Mr. Eades noted. After working long days, Mr. Eades and his wife, prefer to experiment with new recipes in the comfort of their own home. The Hybrid Fire Grill is the focal point of this compact outdoor kitchen. Weather-tight cabinetry was built into the masonry for storage, and an Artisan Fire Pizza Oven sits atop the countertop and allows the Eades’ to cook restaurant quality Neapolitan style pizzas in their own backyard.
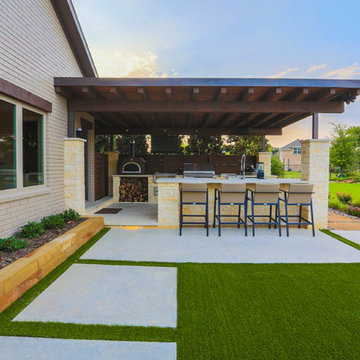
Outdoor kitchen with bar top seating.
Photography: Daniel Driensky
Foto på en stor vintage uteplats på baksidan av huset, med utekök, naturstensplattor och takförlängning
Foto på en stor vintage uteplats på baksidan av huset, med utekök, naturstensplattor och takförlängning
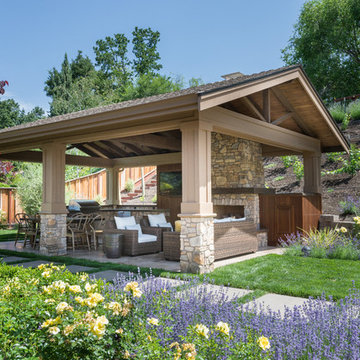
Scott Feuer
Klassisk inredning av en uteplats, med utekök och ett lusthus
Klassisk inredning av en uteplats, med utekök och ett lusthus
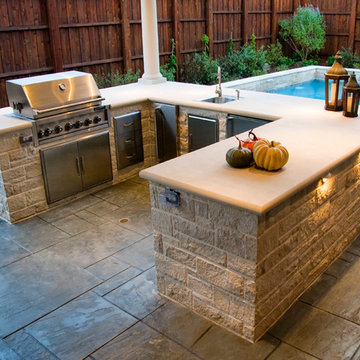
© Daniel Bowman Ashe www.visuocreative.com
for Dal-Rich Construction, Inc.
Inspiration för en mellanstor vintage uteplats på baksidan av huset, med utekök, stämplad betong och ett lusthus
Inspiration för en mellanstor vintage uteplats på baksidan av huset, med utekök, stämplad betong och ett lusthus
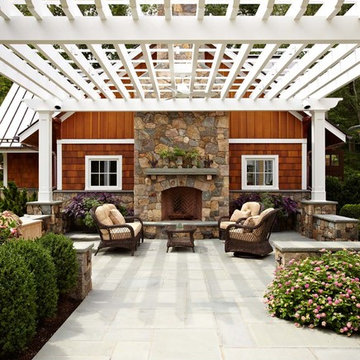
Ultimate man cave and sports car showcase. Photos by Paul Johnson
Idéer för vintage uteplatser, med utekök och en pergola
Idéer för vintage uteplatser, med utekök och en pergola
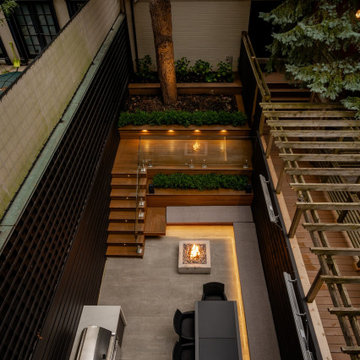
A compact yet comfortable contemporary space designed to create an intimate setting for family and friends.
Idéer för en liten modern uteplats på baksidan av huset, med utekök och marksten i betong
Idéer för en liten modern uteplats på baksidan av huset, med utekök och marksten i betong
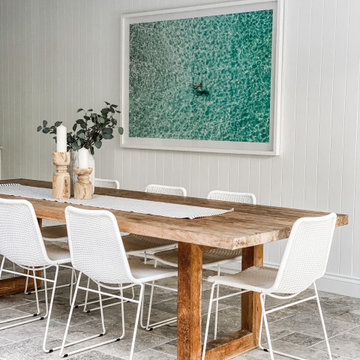
This feature artwork adds a burst of colour and an indoor/outdoor appeal to this pool house dining area.
Inredning av en maritim stor uteplats på baksidan av huset, med utekök
Inredning av en maritim stor uteplats på baksidan av huset, med utekök
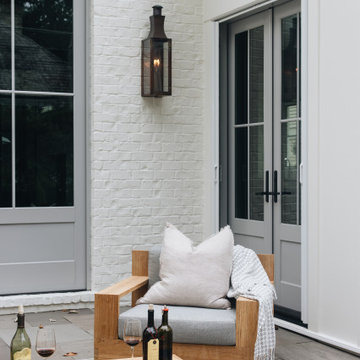
Inredning av en klassisk stor uteplats på baksidan av huset, med utekök och marksten i tegel
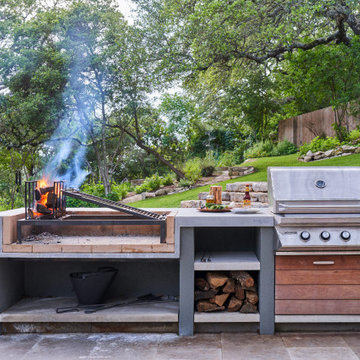
Idéer för en mellanstor modern uteplats på baksidan av huset, med utekök och marksten i betong

Modern Shaded Living Area, Pool Cabana and Outdoor Bar
Inspiration för små moderna uteplatser längs med huset, med utekök, naturstensplattor och ett lusthus
Inspiration för små moderna uteplatser längs med huset, med utekök, naturstensplattor och ett lusthus
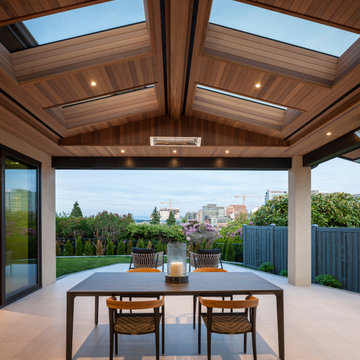
Idéer för en stor klassisk uteplats på baksidan av huset, med utekök, kakelplattor och takförlängning
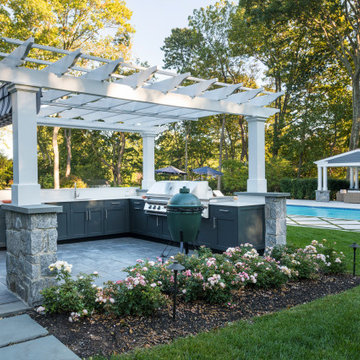
This pool and backyard patio area is an entertainer's dream with plenty of conversation areas including a dining area, lounge area, fire pit, bar/outdoor kitchen seating, pool loungers and a covered gazebo with a wall mounted TV. The striking grass and concrete slab walkway design is sure to catch the eyes of all the guests.
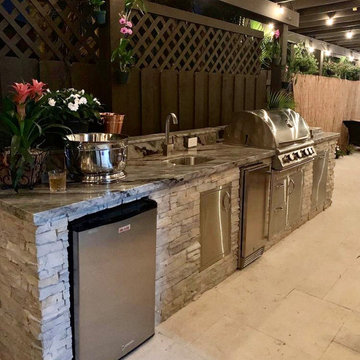
Outdoor kitchen complete with refrigerator, storage, fridfer and blaze bbq kitchen and we finished with beautiful grey granite, stacked stone walls and outdoor sink. We also finished the area with a brand new pergola as well as new tile floor
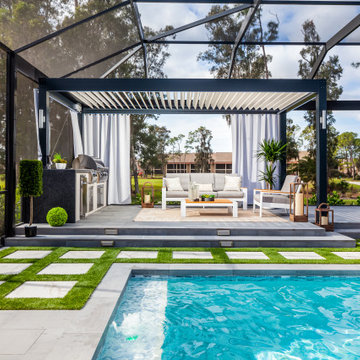
A 1980's pool and lanai were transformed into a lush resort like oasis. The rounded pool corners were squared off with added shallow lounging areas and LED bubblers. A louvered pergola creates another area to lounge and cook while being protected from the elements. Finally, the cedar wood screen hides a raised hot tub and makes a great secluded spot to relax after a busy day.
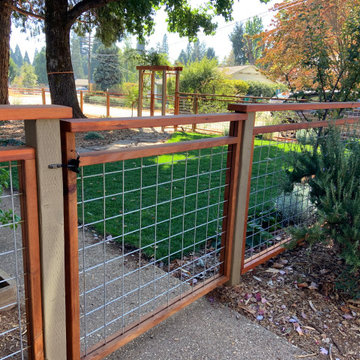
A 1950's home gets a big update with new fencing, arbors, rear deck, and front gate. Working with a skilled finish carpenter, we created a beautiful new fence to enclose this family-friendly yard. A small lawn provides space to play and enjoy, while California natives and complimentary shrubs surround the yard. Mature trees are protected with natural wood chip mulch. Rock mulch surrounds the 5-foot perimeter of the house with a few low fuel plants for a fire-safe landscape appropriate to the California foothills.

Inredning av en klassisk mycket stor uteplats längs med huset, med utekök, betongplatta och takförlängning
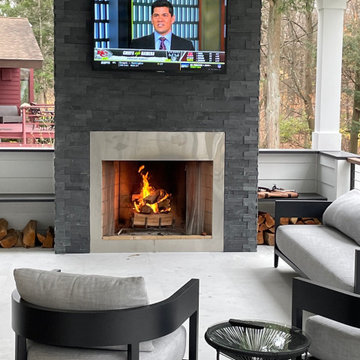
This fireplace brings a touch of modern comfort to this outdoor kitchen.
Bild på en stor funkis uteplats på baksidan av huset, med utekök, betongplatta och takförlängning
Bild på en stor funkis uteplats på baksidan av huset, med utekök, betongplatta och takförlängning
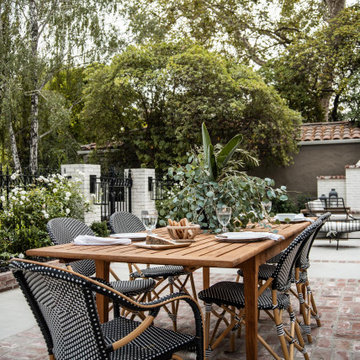
Natural wood paired with black and white accent chairs from Article come together for a dining table that seats up to ten. The perfect setting for your next dinner party, or back yard bbq.

Our client came to us with a desire to take an overgrown, neglected space and transform it into a clean contemporary backyard for the family to enjoy. Having had less than stellar experiences with other contractors, they wanted to find a trustworthy company; One that would complement their style and provide excellent communication. They saw a JRP banner at their son's baseball game at Westlake High School and decided to call. After meeting with the team, they knew JRP was the firm they needed to give their backyard a complete overhaul.
With a focus on sleek, clean lines, this contemporary backyard is captivating. The outdoor family room is a perfect blend of beauty, form, and function. JRP reworked the courtyard and dining area to create a space for the family to enjoy together. An outdoor pergola houses a media center and lounge. Restoration Hardware low profile furniture provides comfortable seating while maintaining a polished look. The adjacent barbecue is perfect for crafting up family dinners to enjoy amidst a Southern California sunset.
Before renovating, the landscaping was an unkempt mess that felt overwhelming. Synthetic grass and concrete decking was installed to give the backyard a fresh feel while offering easy maintenance. Gorgeous hardscaping takes the outdoor area to a whole new level. The resurfaced free-form pool joins to a lounge area that's perfect for soaking up the sun while watching the kids swim. Hedges and outdoor shrubs now maintain a clean, uniformed look.
A tucked-away area taken over by plants provided an opportunity to create an intimate outdoor dining space. JRP added wooden containers to accommodate touches of greenery that weren't overwhelming. Bold patterned statement flooring contrasts beautifully against a neutral palette. Additionally, our team incorporated a fireplace for a feel of coziness.
Once an overlooked space, the clients and their children are now eager to spend time outdoors together. This clean contemporary backyard renovation transformed what the client called "an overgrown jungle" into a space that allows for functional outdoor living and serene luxury.
Photographer: Andrew - OpenHouse VC
48 064 foton på utomhusdesign, med utekök
3






