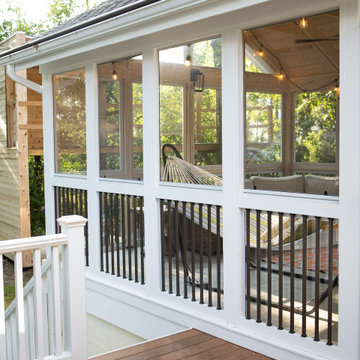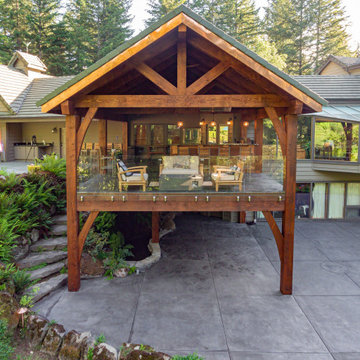Sortera efter:
Budget
Sortera efter:Populärt i dag
81 - 100 av 57 362 foton
Artikel 1 av 3

The screen porch has a Fir beam ceiling, Ipe decking, and a flat screen TV mounted over a stone clad gas fireplace.
Foto på en stor vintage innätad veranda på baksidan av huset, med trädäck, takförlängning och räcke i trä
Foto på en stor vintage innätad veranda på baksidan av huset, med trädäck, takförlängning och räcke i trä
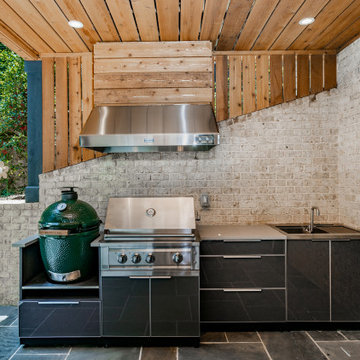
A covered outdoor kitchen, complete with streamlined aluminum outdoor cabinets, gray concrete countertops, custom vent hood, built in grill, sink, storage and Big Green Egg .

Inredning av en klassisk mycket stor innätad veranda på baksidan av huset, med trädäck, takförlängning och räcke i metall
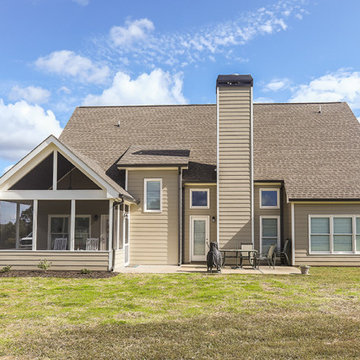
Avalon Screened Porch Addition and Shower Repair
Idéer för en mellanstor klassisk innätad veranda på baksidan av huset, med betongplatta, takförlängning och räcke i trä
Idéer för en mellanstor klassisk innätad veranda på baksidan av huset, med betongplatta, takförlängning och räcke i trä
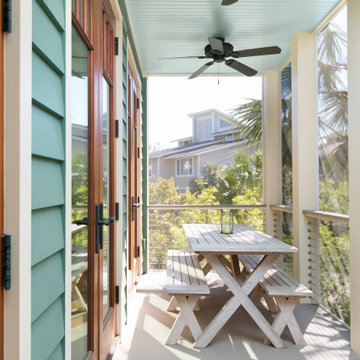
Views and access to the screen porch was increased with the series of new french doors.
Idéer för små maritima innätade verandor längs med huset, med kabelräcke
Idéer för små maritima innätade verandor längs med huset, med kabelräcke
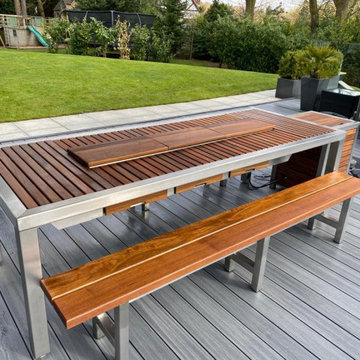
Our top of the line Angara Maximus social grilling table in a beautiful outdoor setting at one of our customers in Manchester, England, UK
Idéer för en mycket stor modern terrass på baksidan av huset, med utekök
Idéer för en mycket stor modern terrass på baksidan av huset, med utekök
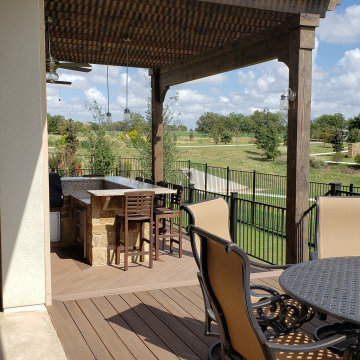
Our clients wanted the dramatic look of a pergola for their kitchen with additional coverage for shade and protection from rain, too. A pergola over a specific section sets off that area and defines it as an outdoor room. As you may know, some pergolas provide more shade than others. It all depends on the pergola design. This large two-beam pergola, attached to the house, is designed for shade with purlins that are close together. The pergola also has a translucent cover that filters UV rays, blocks heat, and shields the outdoor kitchen from rain.
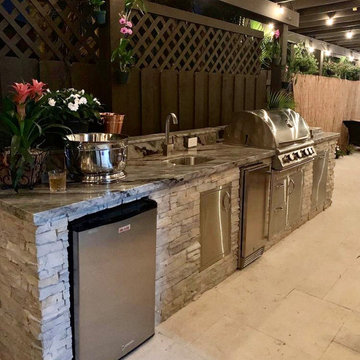
Outdoor kitchen complete with refrigerator, storage, fridfer and blaze bbq kitchen and we finished with beautiful grey granite, stacked stone walls and outdoor sink. We also finished the area with a brand new pergola as well as new tile floor
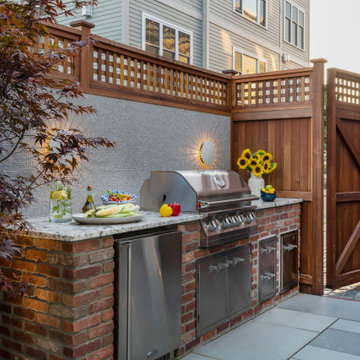
To create a colonial outdoor living space, we gut renovated this patio, incorporating heated bluestones, a custom traditional fireplace and bespoke furniture. The space was divided into three distinct zones for cooking, dining, and lounging. Firing up the built-in gas grill or a relaxing by the fireplace, this space brings the inside out.
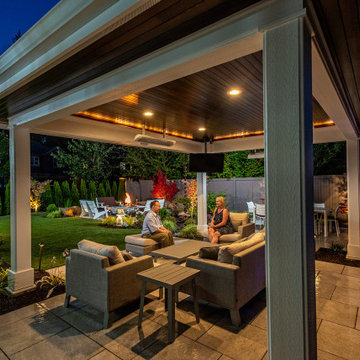
These clients were impressed with how the final project fit each element they desired into their small backyard space. The covered outdoor structure and heaters provide this western Washington family with the opportunity to enjoy the space year-round! The Belgard porcelain pavers used throughout the space provide continuity. Finally, night lighting elements dotted amongst the Asian-influenced plantings create a welcoming, restful ambiance.

A large outdoor living area addition that was split into 2 distinct areas-lounge or living and dining. This was designed for large gatherings with lots of comfortable seating seating. All materials and surfaces were chosen for lots of use and all types of weather. A custom made fire screen is mounted to the brick fireplace. Designed so the doors slide to the sides to expose the logs for a cozy fire on cool nights.
Photography by Holger Obenaus

Our clients’ goal was to add an exterior living-space to the rear of their mid-century modern home. They wanted a place to sit, relax, grill, and entertain while enjoying the serenity of the landscape. Using natural materials, we created an elongated porch to provide seamless access and flow to-and-from their indoor and outdoor spaces.
The shape of the angled roof, overhanging the seating area, and the tapered double-round steel columns create the essence of a timeless design that is synonymous with the existing mid-century house. The stone-filled rectangular slot, between the house and the covered porch, allows light to enter the existing interior and gives accessibility to the porch.

Pergola, Outdoor Kitchen Ivory Travertine
Inspiration för mycket stora moderna uteplatser på baksidan av huset, med utekök, naturstensplattor och en pergola
Inspiration för mycket stora moderna uteplatser på baksidan av huset, med utekök, naturstensplattor och en pergola
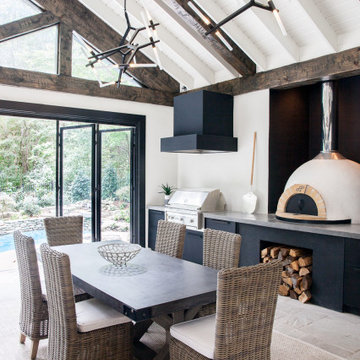
Inspiration för stora klassiska uteplatser på baksidan av huset, med utekök, naturstensplattor och takförlängning

To avoid blocking views from interior spaces, this porch was set to the side of the kitchen. Telescoping sliding doors create a seamless connection between inside and out.
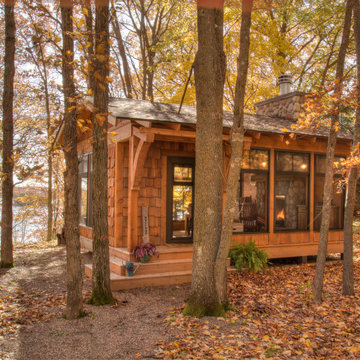
Stand Alone Three Season Porch with EZ Screens and Wood Burning Fireplace.
Inredning av en rustik liten innätad veranda på baksidan av huset
Inredning av en rustik liten innätad veranda på baksidan av huset

Custom outdoor Screen Porch with Scandinavian accents, indoor / outdoor coffee table, outdoor woven swivel chairs, fantastic styling, and custom outdoor pillows
57 362 foton på utomhusdesign, med utekök
5






