Sortera efter:
Budget
Sortera efter:Populärt i dag
121 - 140 av 700 foton
Artikel 1 av 3
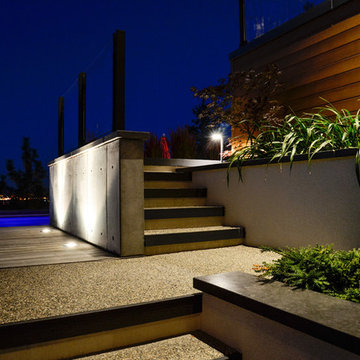
Transition pathway from lowest level to hot tub deck platform (batu wood plank deck next to pool), then continuing on to elevated pool walkway. Walkway finish is exposed aggregate concrete, stair tread and landing nosing is treated, embedded batu...planter and wall caps are polished, black tinted concrete.
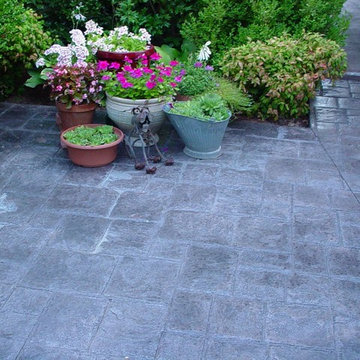
Foto på en mellanstor vintage uteplats på baksidan av huset, med utekrukor och betongplatta
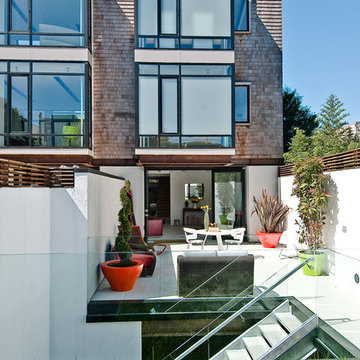
3119 Harrison Street consists of two contemporary, 3,000 square foot homes near San Francisco’s Mission District. The project involved excavating the lot 12 feet below ground level to make room for a shared six car underground garage, and two subterranean residences.
The town homes were designed with a modern and clean approach, utilizing light wood tones and a minimalistic style. Both homes were thoughtfully designed to maximize space efficiency, allowing residents to live comfortably in an urban setting where space is always at a premium.
To make the most of the residence's outdoor space courtyards and rooftop decks were also created as a space for entertaining.
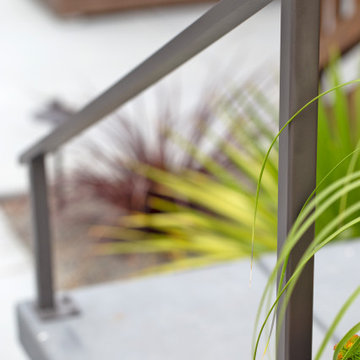
This spacious, multi-level backyard in San Luis Obispo, CA, once completely underutilized and overtaken by weeds, was converted into the ultimate outdoor entertainment space with a custom pool and spa as the centerpiece. A cabana with a built-in storage bench, outdoor TV and wet bar provide a protected place to chill during hot pool days, and a screened outdoor shower nearby is perfect for rinsing off after a dip. A hammock attached to the master deck and the adjacent pool deck are ideal for relaxing and soaking up some rays. The stone veneer-faced water feature wall acts as a backdrop for the pool area, and transitions into a retaining wall dividing the upper and lower levels. An outdoor sectional surrounds a gas fire bowl to create a cozy spot to entertain in the evenings, with string lights overhead for ambiance. A Belgard paver patio connects the lounge area to the outdoor kitchen with a Bull gas grill and cabinetry, polished concrete counter tops, and a wood bar top with seating. The outdoor kitchen is tucked in next to the main deck, one of the only existing elements that remain from the previous space, which now functions as an outdoor dining area overlooking the entire yard. Finishing touches included low-voltage LED landscape lighting, pea gravel mulch, and lush planting areas and outdoor decor.
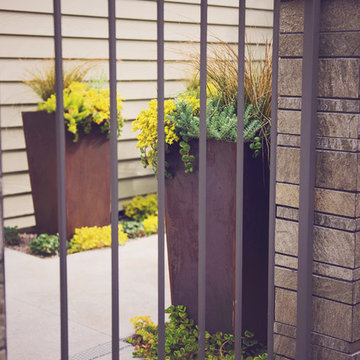
Private garden gate leads to compact concrete courtyard with upright COR-TEN planters.
Foto på en liten funkis gårdsplan, med utekrukor, betongplatta och en pergola
Foto på en liten funkis gårdsplan, med utekrukor, betongplatta och en pergola
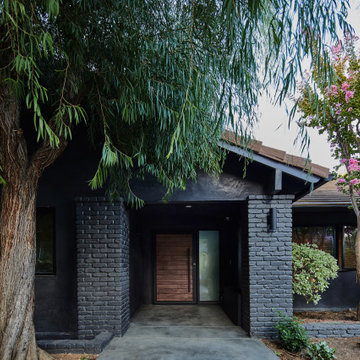
The exterior entry: The long horizontal frontage beckons visitors to pass through a modest front yard garden obscuring the walls of dark plaster and painted brick to reveal a wood-clad entrance door with a covered porch. Blooming trees compliment the dark exterior color.
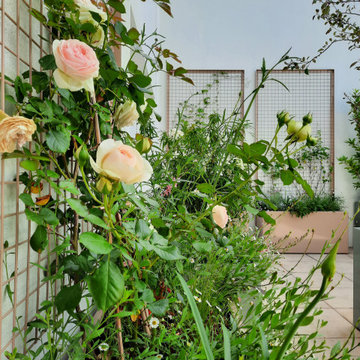
Idéer för en liten modern uteplats längs med huset, med utekrukor och betongplatta
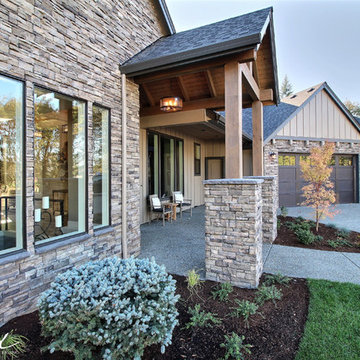
Paint by Sherwin Williams
Body Color - Sycamore Tan - SW 2855
Trim Color - Urban Bronze - SW 7048
Exterior Stone by Eldorado Stone
Stone Product Mountain Ledge in Silverton
Garage Doors by Wayne Dalton
Door Product 9700 Series
Windows by Milgard Windows & Doors
Window Product Style Line® Series
Window Supplier Troyco - Window & Door
Lighting by Destination Lighting
Fixtures by Elk Lighting
Landscaping by GRO Outdoor Living
Customized & Built by Cascade West Development
Photography by ExposioHDR Portland
Original Plans by Alan Mascord Design Associates
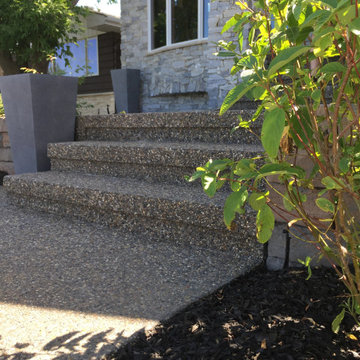
A great example of a front yard makeover that turns a simple sloped front yard with old dead grass and a couple of trees into a functional, beautiful stepped yard that still incorporates some grass but also stepped raised planters, natural rock, and wide substantial concrete steps and sitting areas for tremendous curb appeal!!!
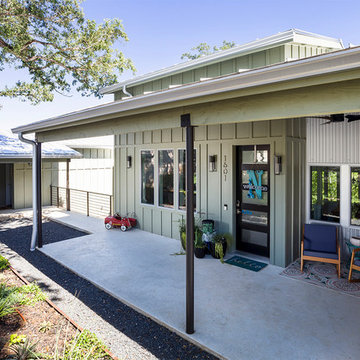
Designtrait Architecture // Photos by Andrea Calo @ Architectural Photographs
Idéer för mellanstora lantliga verandor framför huset, med utekrukor, betongplatta och takförlängning
Idéer för mellanstora lantliga verandor framför huset, med utekrukor, betongplatta och takförlängning
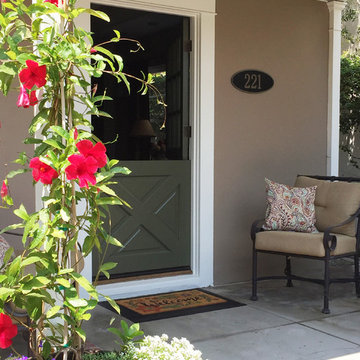
A newly painted Dutch front door is Benjamin Moore's 476 (Jade Romanesque). All stucco walls are Sherwin William's SW9084 (Cocoa Whip), white is OC-65 (Chantilly Lace). The ceiling of the porch is Benjamin Moore 472 (Acanthus Green). The patio area is colorful, comfortable and a great private setting.
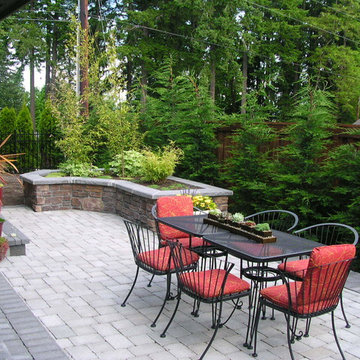
Jen Martin
Modern inredning av en liten uteplats på baksidan av huset, med utekrukor och betongplatta
Modern inredning av en liten uteplats på baksidan av huset, med utekrukor och betongplatta
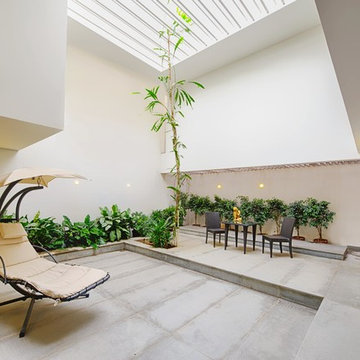
Inspiration för en mellanstor funkis gårdsplan, med utekrukor och betongplatta
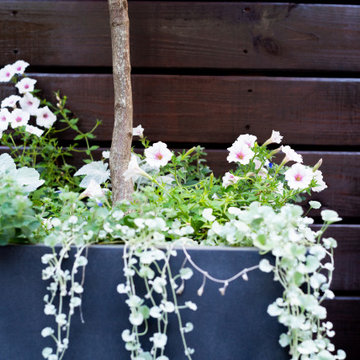
Foto på en liten eklektisk uteplats på baksidan av huset, med utekrukor, betongplatta och markiser
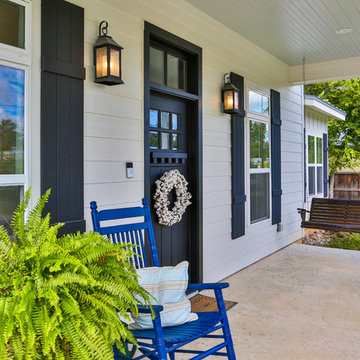
Porch of Boerne Home.
Exempel på en mellanstor klassisk veranda framför huset, med utekrukor, betongplatta och markiser
Exempel på en mellanstor klassisk veranda framför huset, med utekrukor, betongplatta och markiser
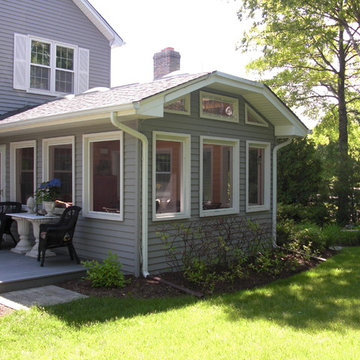
Klassisk inredning av en mellanstor veranda på baksidan av huset, med utekrukor, betongplatta och takförlängning
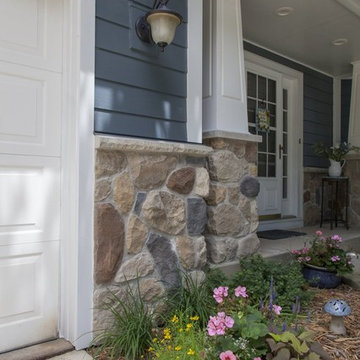
Klassisk inredning av en mellanstor veranda framför huset, med utekrukor, betongplatta och takförlängning
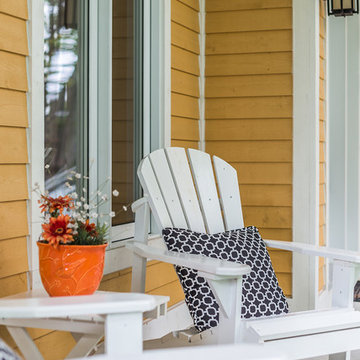
Love the concrete porch with the glass railings.
It is better to put a seating area on the porch than to leave it bare.
If you are in the Montreal area and would like to have a consultation on home staging or redesigning the look of your home, call us at 514-222-5553.
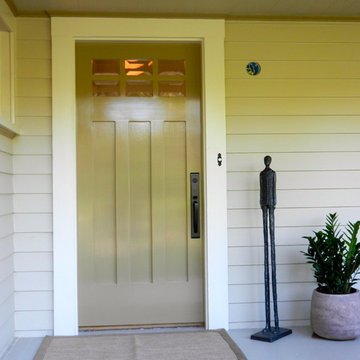
Exempel på en mellanstor amerikansk veranda framför huset, med utekrukor, betongplatta och takförlängning
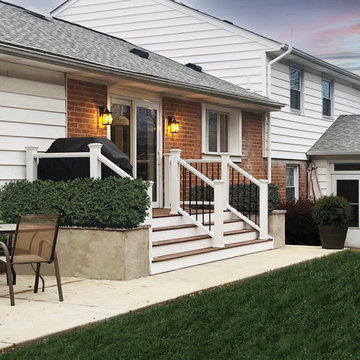
Inspiration för en liten vintage veranda på baksidan av huset, med utekrukor, betongplatta och räcke i flera material
700 foton på utomhusdesign, med utekrukor och betongplatta
7





