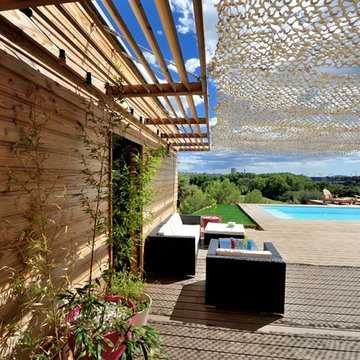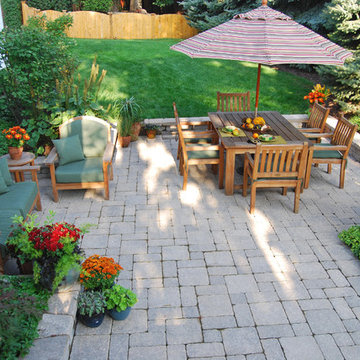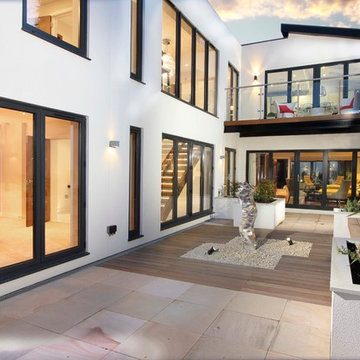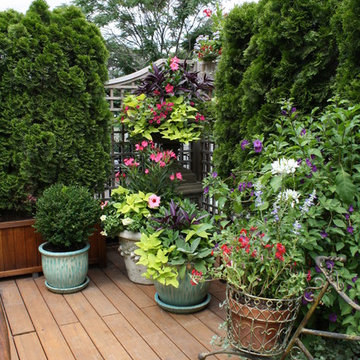Sortera efter:
Budget
Sortera efter:Populärt i dag
141 - 160 av 23 662 foton
Artikel 1 av 3
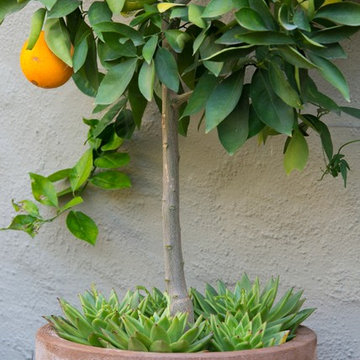
Encircling a sleek pool, this garden for a growing family offers comfortable spaces in which to play, relax and dine. New raised planters and containers overflow with citrus, herbs and colorful Mediterranean plantings. Synthetic turf provides a soft, inviting play place in a shady area of the yard. Photo by Martin Cox
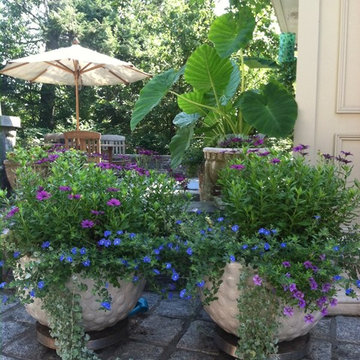
Inspiration för mellanstora klassiska gårdsplaner, med utekrukor och marksten i betong
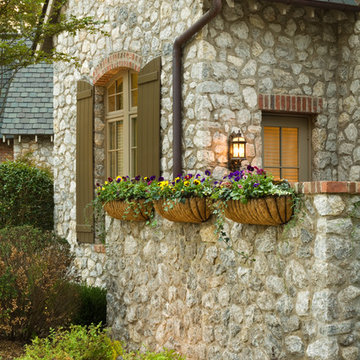
Photo by Sean Busher Photography.
Photos owned by Durham Designs & Consulting, LLC.
Foto på en vintage trädgård, med utekrukor
Foto på en vintage trädgård, med utekrukor
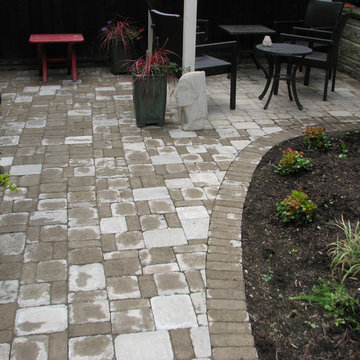
Klassisk inredning av en liten uteplats på baksidan av huset, med utekrukor, marksten i betong och en pergola
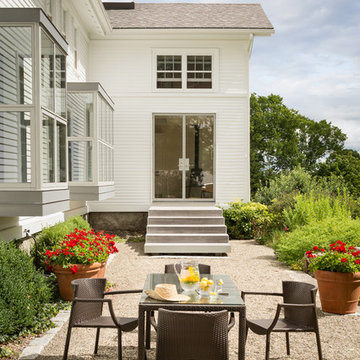
Trent Bell
Exempel på en klassisk uteplats på baksidan av huset, med utekrukor och grus
Exempel på en klassisk uteplats på baksidan av huset, med utekrukor och grus
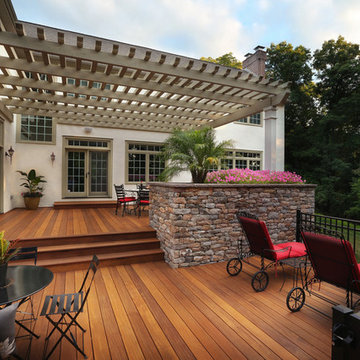
We designed an expansive elevated living space using a warm Brazilian Cumaru hardwood. In order to tie in with the beautiful stone in the front of the house, we added a hand chiseled stone raised planter, complete with palm trees for an added “vacation” touch. The space was brought together with a black fine textured aluminum rail.
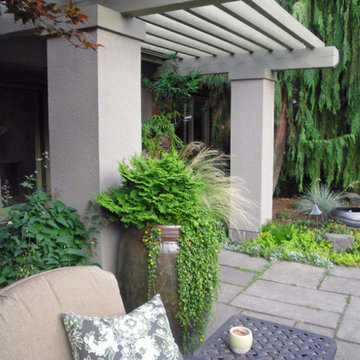
The entry court features comfortable furniture, sizeable pots filled with evergreen shrubs and grasses.
Inspiration för en stor medelhavsstil formell trädgård i delvis sol framför huset på sommaren, med utekrukor och naturstensplattor
Inspiration för en stor medelhavsstil formell trädgård i delvis sol framför huset på sommaren, med utekrukor och naturstensplattor
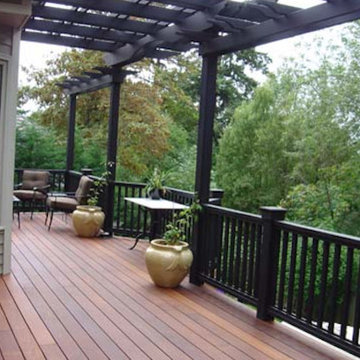
Inredning av en klassisk mellanstor terrass på baksidan av huset, med en pergola och utekrukor
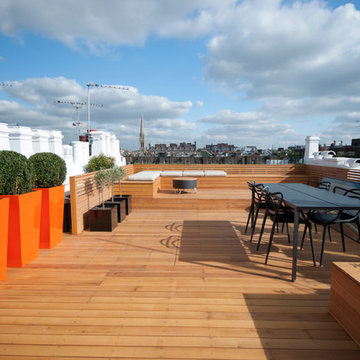
Take a trip up to the roof, where you will find the jewel of this property with its oversized orange planters that have been paired with the white chimneys. Different textures and shapes add further interest.
http://www.domusnova.com/back-catalogue/22/inspiring-ideas-linden-gardens-w2/
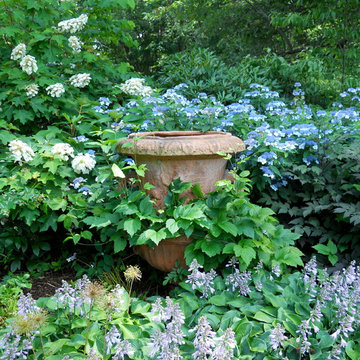
Hydrangeas, Hostas and urn
Inspiration för en vintage trädgård i skuggan, med utekrukor
Inspiration för en vintage trädgård i skuggan, med utekrukor
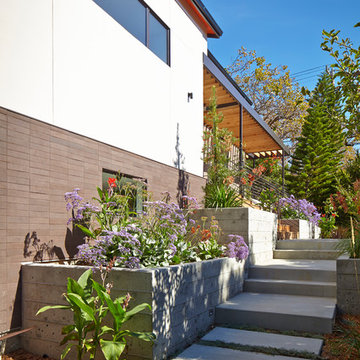
Originally a nearly three-story tall 1920’s European-styled home was turned into a modern villa for work and home. A series of low concrete retaining wall planters and steps gradually takes you up to the second level entry, grounding or anchoring the house into the site, as does a new wrap around veranda and trellis. Large eave overhangs on the upper roof were designed to give the home presence and were accented with a Mid-century orange color. The new master bedroom addition white box creates a better sense of entry and opens to the wrap around veranda at the opposite side. Inside the owners live on the lower floor and work on the upper floor with the garage basement for storage, archives and a ceramics studio. New windows and open spaces were created for the graphic designer owners; displaying their mid-century modern furnishings collection.
A lot of effort went into attempting to lower the house visually by bringing the ground plane higher with the concrete retaining wall planters, steps, wrap around veranda and trellis, and the prominent roof with exaggerated overhangs. That the eaves were painted orange is a cool reflection of the owner’s Dutch heritage. Budget was a driver for the project and it was determined that the footprint of the home should have minimal extensions and that the new windows remain in the same relative locations as the old ones. Wall removal was utilized versus moving and building new walls where possible.
Photo Credit: John Sutton Photography.
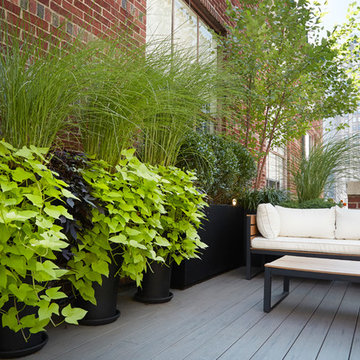
Lori Cannava
Inspiration för små klassiska takterrasser, med utekrukor och markiser
Inspiration för små klassiska takterrasser, med utekrukor och markiser
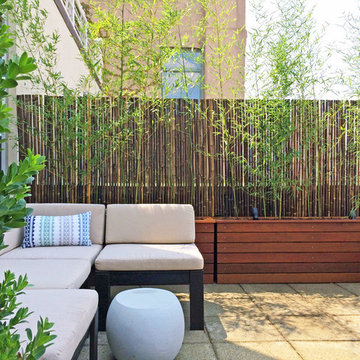
This Cobble Hill, Brooklyn terrace features custom ipe planter boxes filled with bamboo and backed by a privacy screen of bamboo roll fencing. The furniture is the wood slat sectional from West Elm. All of the planters contain drip irrigation and automated low-voltage lighting. Read more about our projects on my blog, www.amberfreda.com.
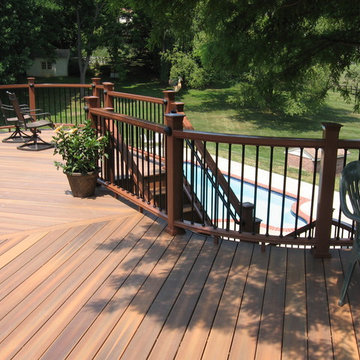
This deck located in Darnestown MD includes a curved design with circular landing and sitting areas. It includes Fiberon Ipe decking, Fiberon curved composite railing with aluminum spindles and collars, low voltage lighting and a PVC fascia.
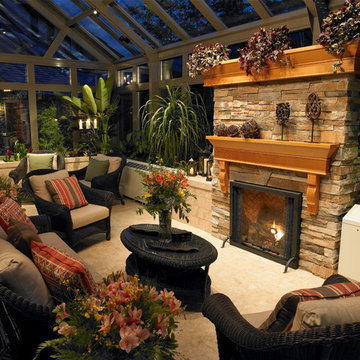
A beautiful estate greenhouse completed with vestibules and double glass where the lights can shine through easily at night.
Bild på en stor funkis uteplats på baksidan av huset, med utekrukor och naturstensplattor
Bild på en stor funkis uteplats på baksidan av huset, med utekrukor och naturstensplattor
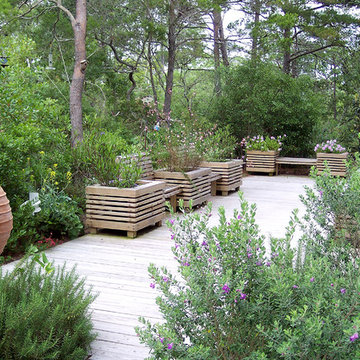
Alan D Holt ASLA Landscape Architect
This rear deck is tucked into the Native Vegetation.
Exempel på en liten maritim terrass på baksidan av huset, med utekrukor
Exempel på en liten maritim terrass på baksidan av huset, med utekrukor
23 662 foton på utomhusdesign, med utekrukor och brygga
8






