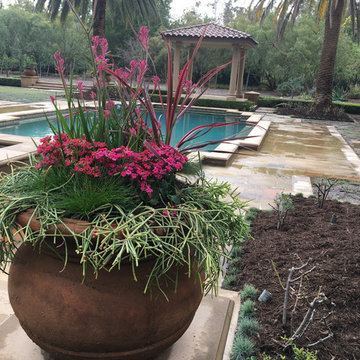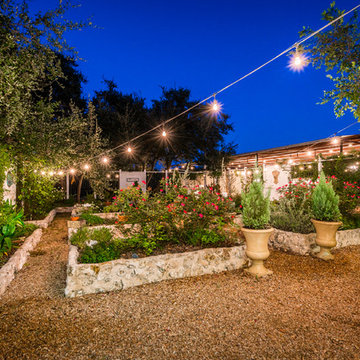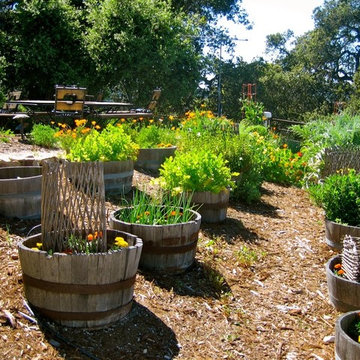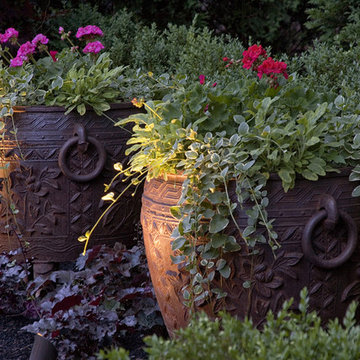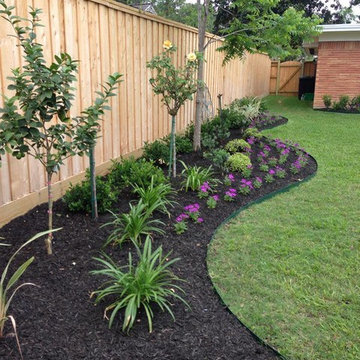Sortera efter:
Budget
Sortera efter:Populärt i dag
1 - 20 av 683 foton
Artikel 1 av 3
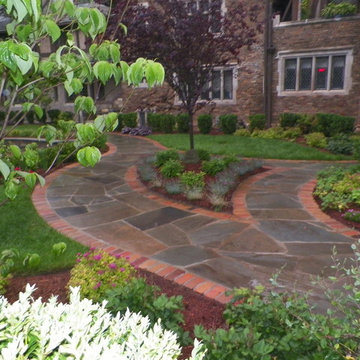
Mansions in May
Idéer för att renovera en mycket stor vintage formell trädgård i full sol framför huset på våren, med utekrukor och marktäckning
Idéer för att renovera en mycket stor vintage formell trädgård i full sol framför huset på våren, med utekrukor och marktäckning
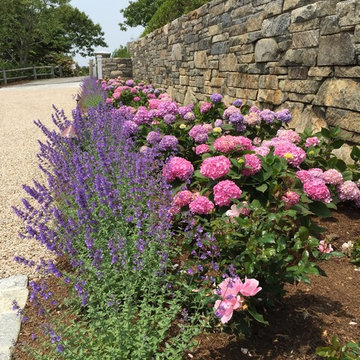
Foto på en stor vintage uppfart i full sol framför huset på sommaren, med utekrukor och marktäckning
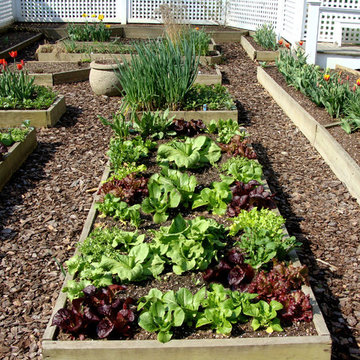
Foto på en stor vintage trädgård i delvis sol, med utekrukor och marktäckning
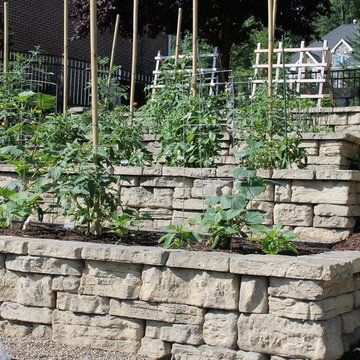
Pittsburgh Post Gazette
Bild på en mellanstor lantlig trädgård i full sol i slänt, med utekrukor och marktäckning
Bild på en mellanstor lantlig trädgård i full sol i slänt, med utekrukor och marktäckning

Exterior Worlds was contracted by the Bretches family of West Memorial to assist in a renovation project that was already underway. The family had decided to add on to their house and to have an outdoor kitchen constructed on the property. To enhance these new constructions, the family asked our firm to develop a formal landscaping design that included formal gardens, new vantage points, and a renovated pool that worked to center and unify the aesthetic of the entire back yard.
The ultimate goal of the project was to create a clear line of site from every vantage point of the yard. By removing trees in certain places, we were able to create multiple zones of interest that visually complimented each other from a variety of positions. These positions were first mapped out in the landscape master plan, and then connected by a granite gravel walkway that we constructed. Beginning at the entrance to the master bedroom, the walkway stretched along the perimeter of the yard and connected to the outdoor kitchen.
Another major keynote of this formal landscaping design plan was the construction of two formal parterre gardens in each of the far corners of the yard. The gardens were identical in size and constitution. Each one was decorated by a row of three limestone urns used as planters for seasonal flowers. The vertical impact of the urns added a Classical touch to the parterre gardens that created a sense of stately appeal counter punctual to the architecture of the house.
In order to allow visitors to enjoy this Classic appeal from a variety of focal points, we then added trail benches at key locations along the walkway. Some benches were installed immediately to one side of each garden. Others were placed at strategically chosen intervals along the path that would allow guests to sit down and enjoy a view of the pool, the house, and at least one of the gardens from their particular vantage point.
To centralize the aesthetic formality of the formal landscaping design, we also renovated the existing swimming pool. We replaced the old tile and enhanced the coping and water jets that poured into its interior. This allowed the swimming pool to function as a more active landscaping element that better complimented the remodeled look of the home and the new formal gardens. The redesigned path, with benches, tables, and chairs positioned at key points along its thoroughfare, helped reinforced the pool’s role as an aesthetic focal point of formal design that connected the entirety of the property into a more unified presentation of formal curb appeal.
To complete our formal landscaping design, we added accents to our various keynotes. Japanese yew hedges were planted behind the gardens for added dimension and appeal. We also placed modern sculptures in strategic points that would aesthetically balance the classic tone of the garden with the newly renovated architecture of the home and the pool. Zoysia grass was added to the edges of the gardens and pathways to soften the hard lines of the parterre gardens and walkway.
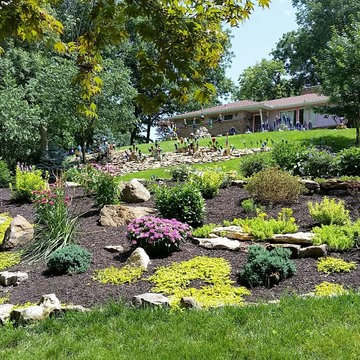
Perennial hillside.
Idéer för en liten eklektisk trädgård i full sol som tål torka och framför huset på våren, med marktäckning och utekrukor
Idéer för en liten eklektisk trädgård i full sol som tål torka och framför huset på våren, med marktäckning och utekrukor
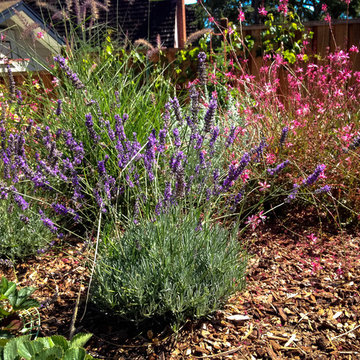
Lavender with Gaura 'Siskiyou Pink'. I was invited to do the planting design for this compact hillside project after the hardscape was complete. The home is situated on a corner lot, and a number of very narrow beds and stepped planting arrows wrap the house in a "C" shape. The homeowner was looking for plantings that would be soft and inviting for her children, and welcome birds, bees, and butterflies to the garden.
Kelly Greenwood
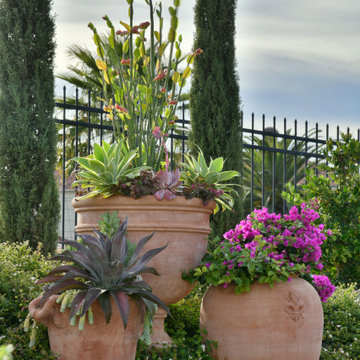
Container plantings
Idéer för en stor klassisk formell trädgård i slänt, med utekrukor och marktäckning
Idéer för en stor klassisk formell trädgård i slänt, med utekrukor och marktäckning
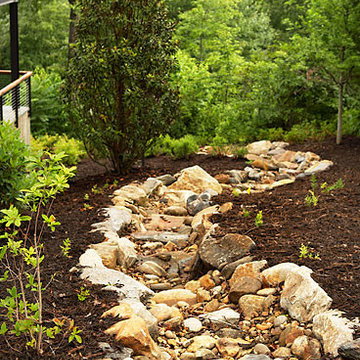
2013 Rachael Boling Photography
Inspiration för mellanstora moderna trädgårdar i delvis sol som tål torka och i slänt, med utekrukor och marktäckning
Inspiration för mellanstora moderna trädgårdar i delvis sol som tål torka och i slänt, med utekrukor och marktäckning
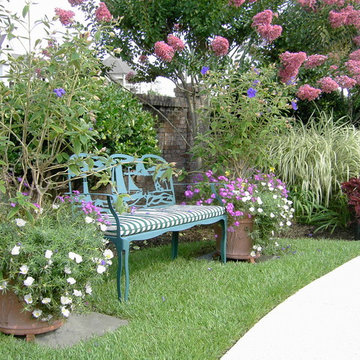
Simple but beautiful seating area
Inspiration för stora maritima bakgårdar i full sol på sommaren, med utekrukor och marktäckning
Inspiration för stora maritima bakgårdar i full sol på sommaren, med utekrukor och marktäckning
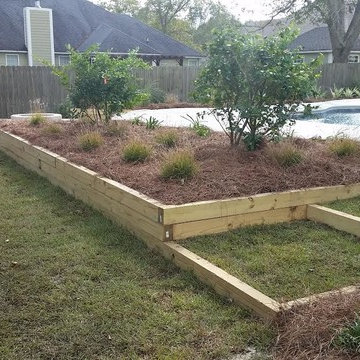
Foto på en mellanstor vintage formell trädgård i delvis sol längs med huset på våren, med marktäckning och utekrukor
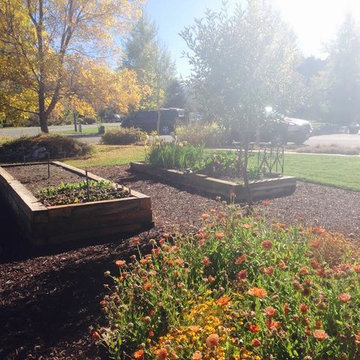
Inspiration för stora trädgårdar i full sol på sommaren, med utekrukor och marktäckning
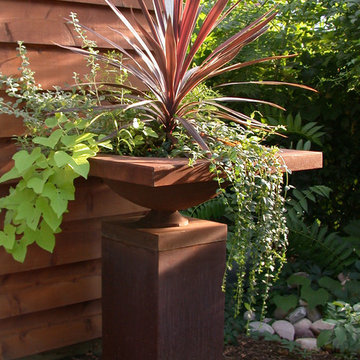
This is an example of a rusted metal urn with column planter in San Francisco.
Bild på en mellanstor funkis bakgård i delvis sol på våren, med utekrukor och marktäckning
Bild på en mellanstor funkis bakgård i delvis sol på våren, med utekrukor och marktäckning
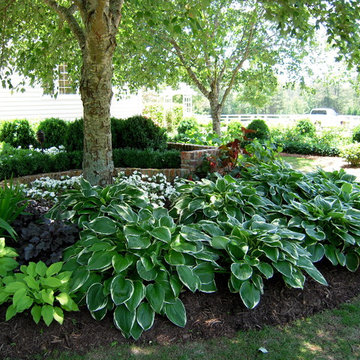
Inspiration för små lantliga trädgårdar i full sol på våren, med utekrukor och marktäckning
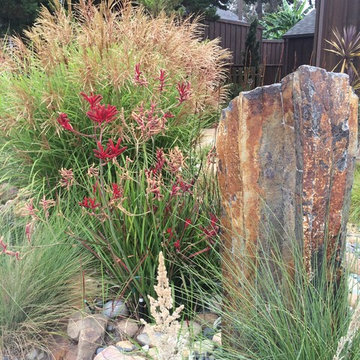
Trace Robinson
Inspiration för en mellanstor medelhavsstil uppfart i full sol framför huset på vinteren, med utekrukor och marktäckning
Inspiration för en mellanstor medelhavsstil uppfart i full sol framför huset på vinteren, med utekrukor och marktäckning
683 foton på utomhusdesign, med utekrukor och marktäckning
1






