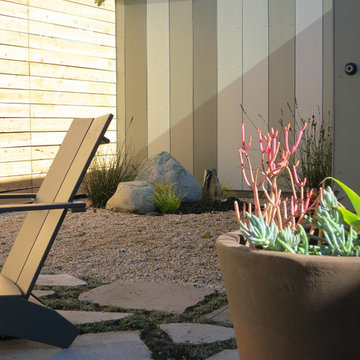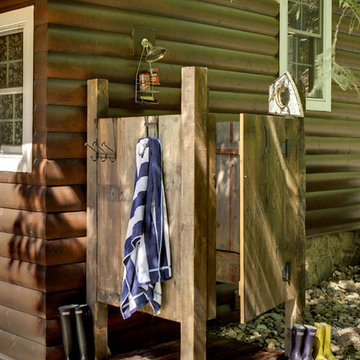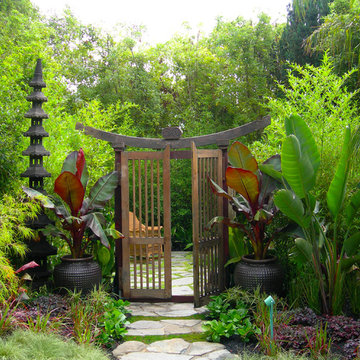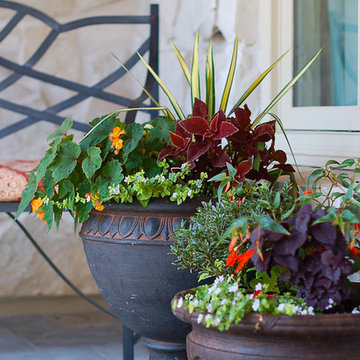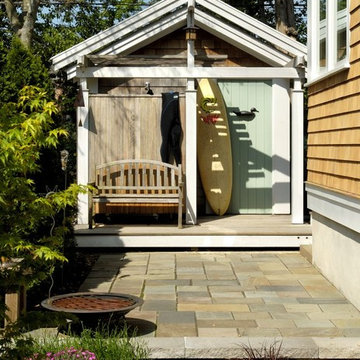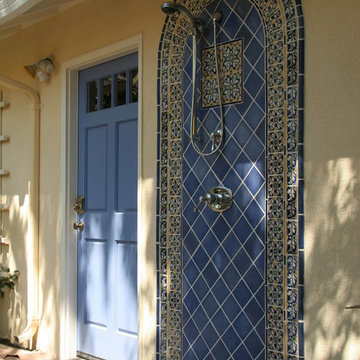Sortera efter:
Budget
Sortera efter:Populärt i dag
201 - 220 av 23 807 foton
Artikel 1 av 3
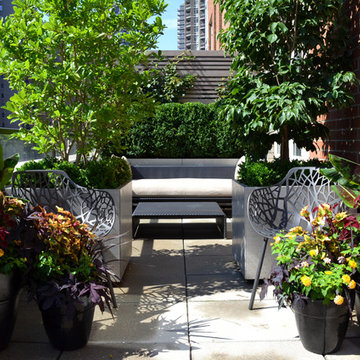
A classic upper east side terrace garden features horizontal slat ipe fencing, custom metal-clad planter boxes and formal plantings. Ceramic feature planters add a punch of color and interest to the neutral furniture selections.
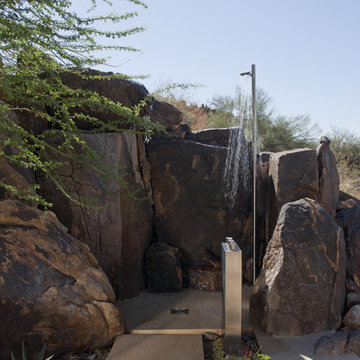
Outdoor shower
Idéer för en amerikansk uteplats på baksidan av huset, med marksten i betong och utedusch
Idéer för en amerikansk uteplats på baksidan av huset, med marksten i betong och utedusch
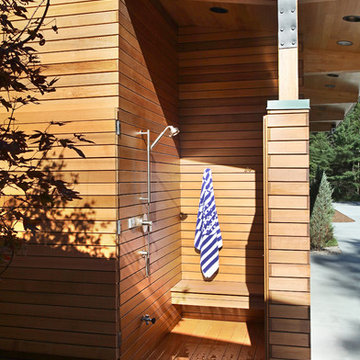
Photos by Jeff Garland Photography
Inredning av en modern terrass, med utedusch
Inredning av en modern terrass, med utedusch
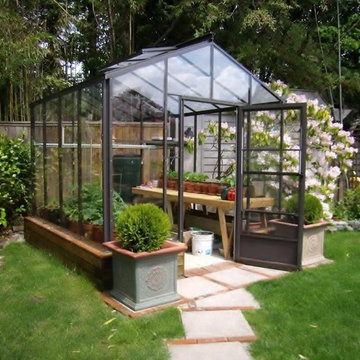
The Legacy is one of our most popular starting greenhouses. At 8x8 with 5'6" sidewalls, it leaves a great deal of space for the new greenhouse gardener. The clear, single tempered glass sidewalls allow a beautiful view into the garden and the polycarbonate roof panels help retain heat in cooler climates.
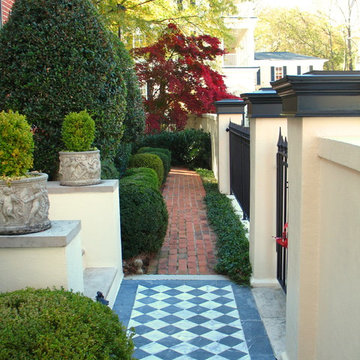
Sweet Bottom Plantation - No. 13 The Battery
This is one of two Charleston style homes that Greg Mix designed in the Sweet Bottom Plantation subdivision north of Atlanta in Duluth, Georgia.
This red brick home is a reproduction of number 13 on The Battery, right on Charleston Bay. However in this case the plan has been flipped and laid out inside to suit the modern lifestyle. As you can see in the photos it contains a double spiral stairway. The three car garage is on the ground floor as well as the front entry, study, guest room and a pool bath which exist directly onto the pool area in the back yard. The main living areas are on the next level up or the first floor. This level includes the family room, living room, dining room, breakfast room and kitchen. The third level or second floor contains the master suite and two additional bedrooms.
The current owners have furnished the house beautifully and built private Charleston style gardens to the side and rear.
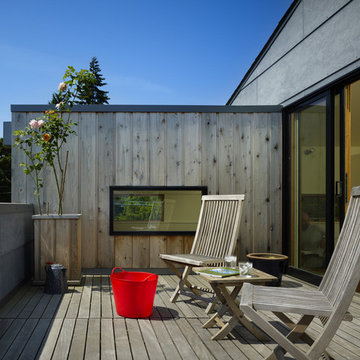
The modern Roof Deck designed by chadbourne + doss architects takes advantage of water views.
Photo by Benjamin Benschneider
Inspiration för en liten funkis takterrass, med utekrukor
Inspiration för en liten funkis takterrass, med utekrukor
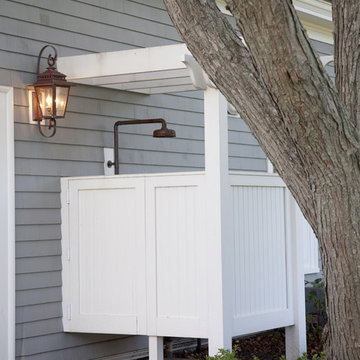
This once modest beach cottage was slowly transformed over the years into a grand estate on one of the North Shore's best beaches. Siemasko + Verbridge designed a modest addition while reworking the entire floor plan to meet the needs of a large family.
Photo Credit: Michael Rixon
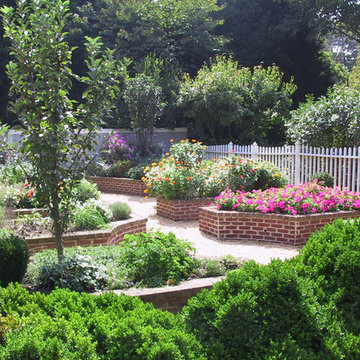
Turn of the century farmhouse updated for familty and entertaining.
Inredning av en klassisk stor bakgård i full sol på sommaren, med utekrukor och grus
Inredning av en klassisk stor bakgård i full sol på sommaren, med utekrukor och grus
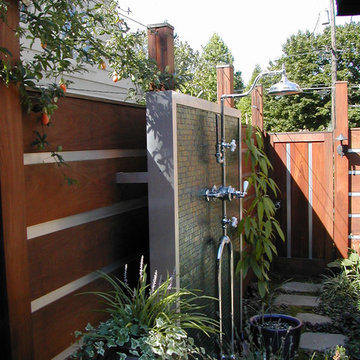
Idéer för funkis uteplatser längs med huset, med utedusch och naturstensplattor
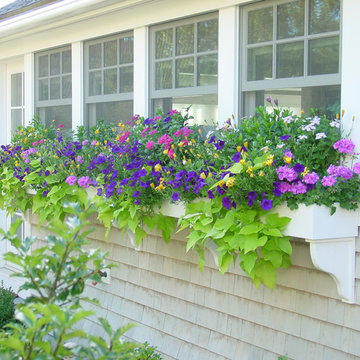
This window box was featured in Yankee Magazine
Idéer för vintage trädgårdar, med utekrukor
Idéer för vintage trädgårdar, med utekrukor
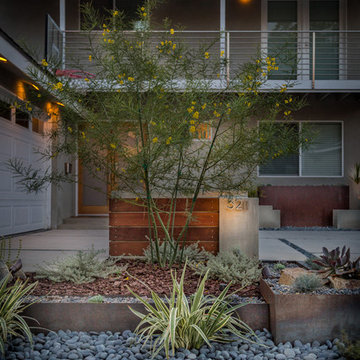
Dan Solomon
Idéer för att renovera en mellanstor funkis trädgård i delvis sol som tål torka och framför huset på sommaren, med utekrukor och marksten i betong
Idéer för att renovera en mellanstor funkis trädgård i delvis sol som tål torka och framför huset på sommaren, med utekrukor och marksten i betong

We planned a thoughtful redesign of this beautiful home while retaining many of the existing features. We wanted this house to feel the immediacy of its environment. So we carried the exterior front entry style into the interiors, too, as a way to bring the beautiful outdoors in. In addition, we added patios to all the bedrooms to make them feel much bigger. Luckily for us, our temperate California climate makes it possible for the patios to be used consistently throughout the year.
The original kitchen design did not have exposed beams, but we decided to replicate the motif of the 30" living room beams in the kitchen as well, making it one of our favorite details of the house. To make the kitchen more functional, we added a second island allowing us to separate kitchen tasks. The sink island works as a food prep area, and the bar island is for mail, crafts, and quick snacks.
We designed the primary bedroom as a relaxation sanctuary – something we highly recommend to all parents. It features some of our favorite things: a cognac leather reading chair next to a fireplace, Scottish plaid fabrics, a vegetable dye rug, art from our favorite cities, and goofy portraits of the kids.
---
Project designed by Courtney Thomas Design in La Cañada. Serving Pasadena, Glendale, Monrovia, San Marino, Sierra Madre, South Pasadena, and Altadena.
For more about Courtney Thomas Design, see here: https://www.courtneythomasdesign.com/
To learn more about this project, see here:
https://www.courtneythomasdesign.com/portfolio/functional-ranch-house-design/
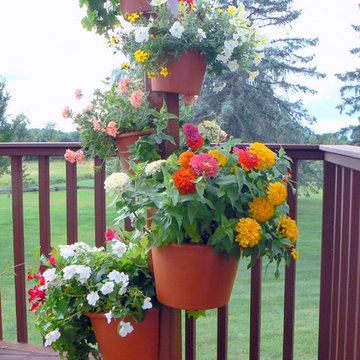
My Garden Post is an innovative vertical gardening system that allows you to grow an entire garden on only 4 square feet. It's ideal for balconies, decks, and patios. You can grow your favorite vegetables, flowers, and herbs with no weeding, bending, and never any dirty knees.
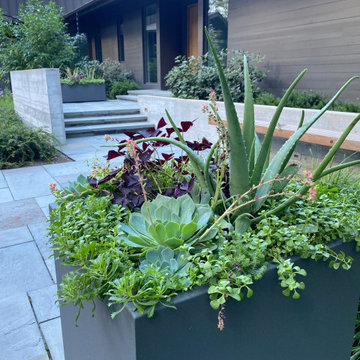
Succulents, shamrock plants and ground cover provide an interesting summer combination in the contemporary container.
Retro inredning av en stor trädgård i delvis sol framför huset, med utekrukor och naturstensplattor på sommaren
Retro inredning av en stor trädgård i delvis sol framför huset, med utekrukor och naturstensplattor på sommaren
23 807 foton på utomhusdesign, med utekrukor och utedusch
11






