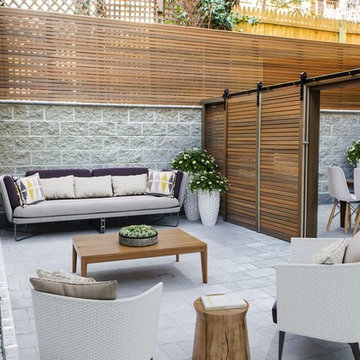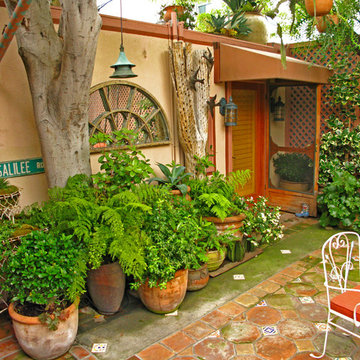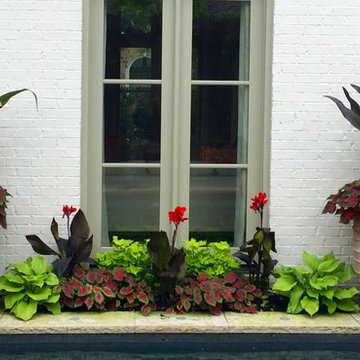Sortera efter:
Budget
Sortera efter:Populärt i dag
81 - 100 av 1 859 foton
Artikel 1 av 3
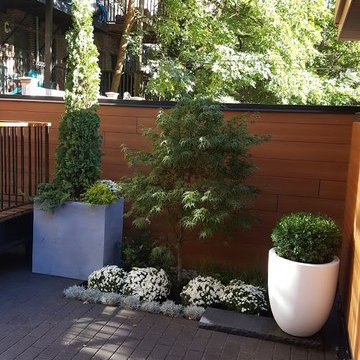
Small planting bed with fiberglass planters design install and photo by Matt Stein
Idéer för att renovera en liten funkis trädgård i delvis sol, med utekrukor och marksten i betong
Idéer för att renovera en liten funkis trädgård i delvis sol, med utekrukor och marksten i betong
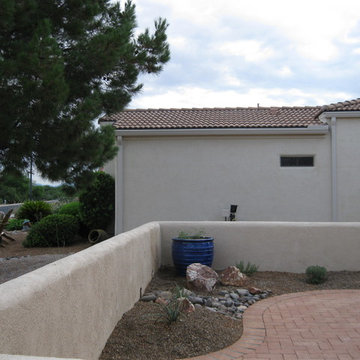
Raising plants up high keep rabbits from chewing plants. Other plantings are rabbit resistant.
Linda Strader
Foto på en liten amerikansk gårdsplan i delvis sol på våren, med utekrukor och grus
Foto på en liten amerikansk gårdsplan i delvis sol på våren, med utekrukor och grus
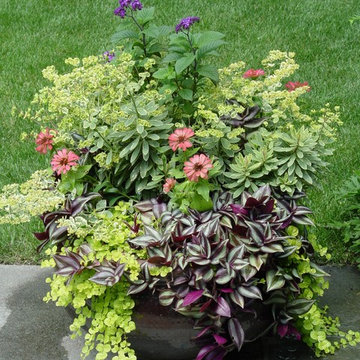
Request Free Quote
Winnetka, Illinois Outdoor Pot and Planter Ideas Schmechtig Landscapes
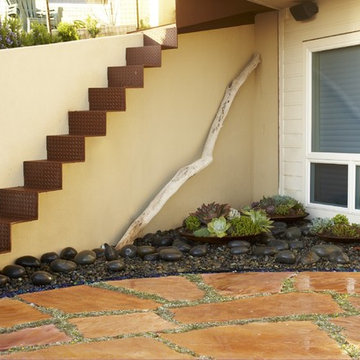
Foto på en maritim gårdsplan, med utekrukor och naturstensplattor
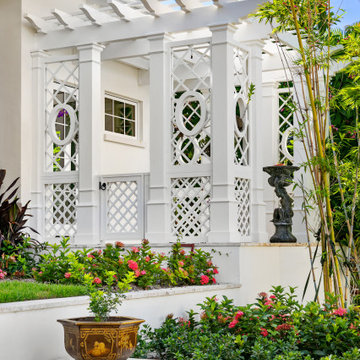
The orchid conservatory, a four walled trellis structure, was built as a zen mediation space for the owner who has a great passion for orchids. The orchid conservatory is a beautiful structure that features four walls of trellises to display orchids, an outdoor shower, lovely seating area, gates on both sides, and a relaxing bronze Cupid fountain that can be heard from the bathtub in the master bath. With ample space, orchids can be planted in floor pots, or hung from the substantial lattice structures with oval portholes.
The space steps down into a beautiful courtyard in the front of the home enhancing it calming effect. Fragrant flowering Plumeria trees nestle the structure tightly providing a stunning backdrop of color, so indicative of the tropics. The subtle sound of the fountain completes the bath for your senses.
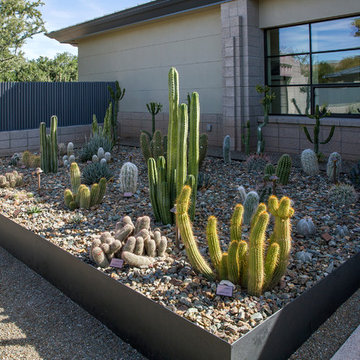
This “Arizona Inspired” home draws on some of the couples’ favorite desert inspirations. The architecture honors the Wrightian design of The Arizona Biltmore, the courtyard raised planter beds feature labeled specimen cactus in the style of the Desert Botanical Gardens, and the expansive backyard offers a resort-style pool and cabana with plenty of entertainment space. Additional focal areas of landscape design include an outdoor living room in the front courtyard with custom steel fire trough, a shallow negative-edge fountain, and a rare “nurse tree” that was salvaged from a nearby site, sits in the corner of the courtyard – a unique conversation starter. The wash that runs on either side of the museum-glass hallway is filled with aloes, agaves and cactus. On the far end of the lot, a fire pit surrounded by desert planting offers stunning views both day and night of the Praying Monk rock formation on Camelback Mountain.
Project Details:
Landscape Architect: Greey|Pickett
Architect: Higgins Architects
Builder: GM Hunt Builders
Landscape Contractor: Benhart Landscaping
Interior Designer: Kitchell Brusnighan Interior Design
Photography: Chris Loomis
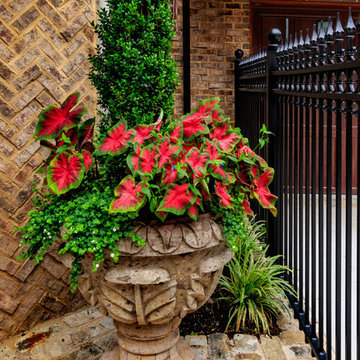
These photos feature landscaping and container planting in commercial spaces in downtown Lynchburg. Featured here are Borel Builders, Bluffwalk, and Bootleggers
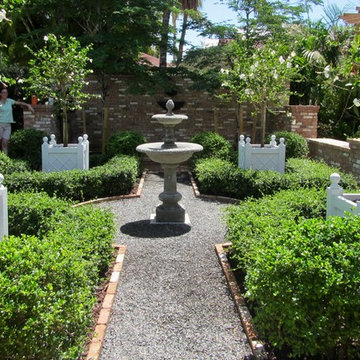
Courtyard garden landscape design project in Hollywood Florida with banter boxes to give the finishing garden detail to the courtyard garden
Exempel på en mellanstor klassisk trädgård i full sol, med utekrukor och grus
Exempel på en mellanstor klassisk trädgård i full sol, med utekrukor och grus
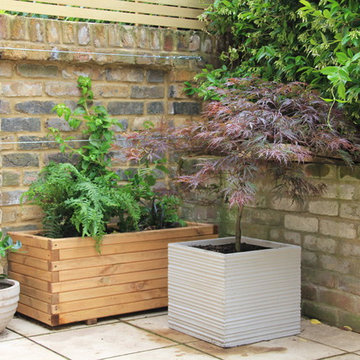
Acer, Hydrangea, Ferns and Hellebores in complementary planters
Modern inredning av en liten gårdsplan i delvis sol, med utekrukor på hösten
Modern inredning av en liten gårdsplan i delvis sol, med utekrukor på hösten
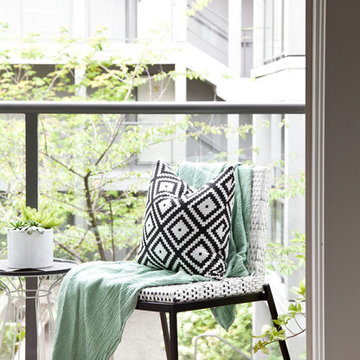
Eli Chamberlin
Idéer för att renovera en liten vintage gårdsplan, med utekrukor, trädäck och takförlängning
Idéer för att renovera en liten vintage gårdsplan, med utekrukor, trädäck och takförlängning
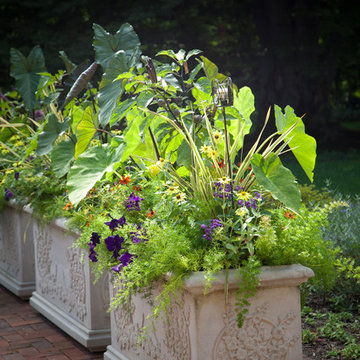
Longshadow planters 'Hollyhock'.
Idéer för en mycket stor klassisk gårdsplan, med utekrukor och marksten i tegel
Idéer för en mycket stor klassisk gårdsplan, med utekrukor och marksten i tegel
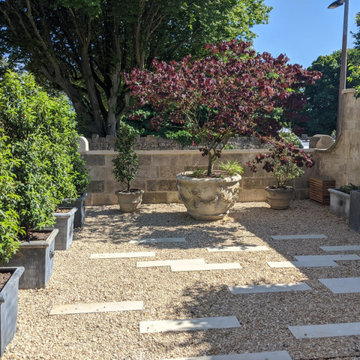
The lower area of the courtyard brings a spacious feel with detailed planters surrounding the courtyard. Pleached Hornbeam stand above the wall height whilst Cedar cladding and Bath stone complete the space.
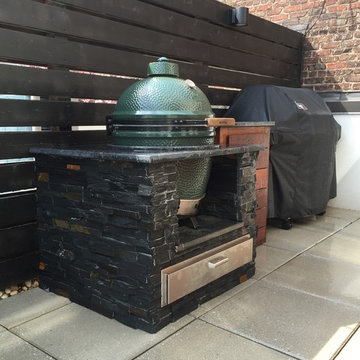
Inredning av en modern mellanstor gårdsplan, med utekrukor och kakelplattor
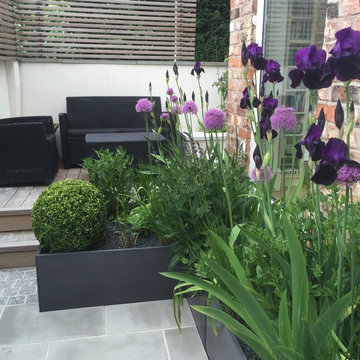
A courtyard garden in Cheshire. The garden features rendered walls with raised slatted cedar fencing, box balls, modern planting in a contemporary design, differing levels and climbers. The garden is used to relax and to entertain.
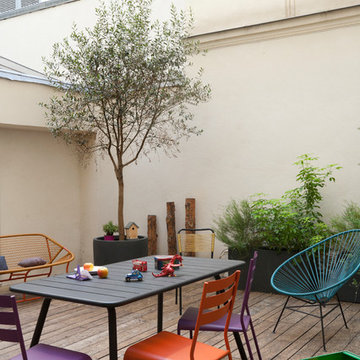
Arnaud Rinuccini Photographe
Inredning av en modern gårdsplan, med trädäck och utekrukor
Inredning av en modern gårdsplan, med trädäck och utekrukor
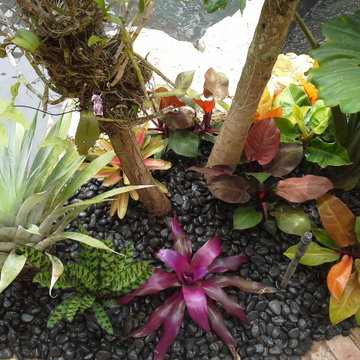
Tropical Pool Landscape
Exempel på en stor exotisk gårdsplan i delvis sol på sommaren, med grus och utekrukor
Exempel på en stor exotisk gårdsplan i delvis sol på sommaren, med grus och utekrukor
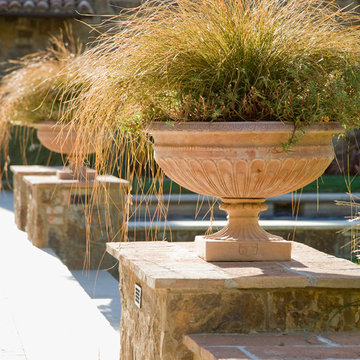
This simultaneously elegant and relaxed Tuscan style home on a secluded redwood-filled property is designed for the easiest of transitions between inside and out. Terraces extend out from the house to the lawn, and gravel walkways meander through the gardens. A light filled entry hall divides the home into public and private areas.
1 859 foton på utomhusdesign, med utekrukor
5






