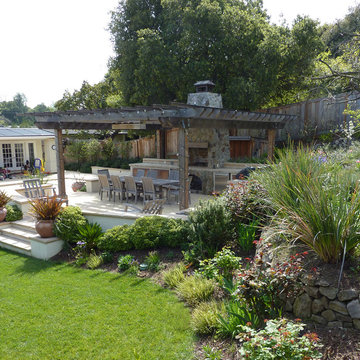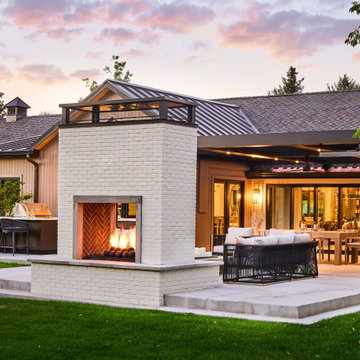13 407 foton på utomhusdesign, med vattenrutschkana och en eldstad
Sortera efter:
Budget
Sortera efter:Populärt i dag
81 - 100 av 13 407 foton
Artikel 1 av 3
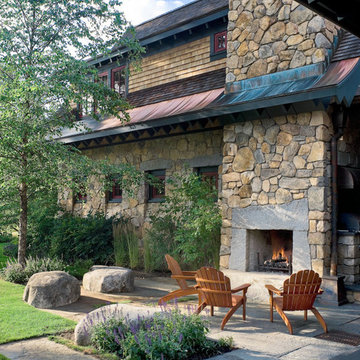
Situated on a 100 acre site, this landscape for a private residence draws it's inspiration from the classic mountain lodges of the northeast. Rich sweeping drifts of native perennials, grasses and shrubs create a relaxed, elegant composition that ground the home and define a variety of spaces for family gathering, entertaining and quiet reflection. Large caliper trees were planted to compliment the surrounding mature trees, providing a sense of permanence and timelessness. An existing pond was augmented and expanded for swimming with a 'diving rock' hand selected and perched at one end. The south-facing terrace is defined by large slabs of stone and a grand outdoor fireplace that gives way to views of the neighboring ski trails.
Photo Credit: Westphalen Photography
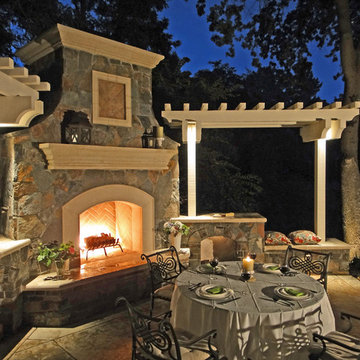
Inspiration för en mellanstor vintage uteplats på baksidan av huset, med stämplad betong, en pergola och en eldstad
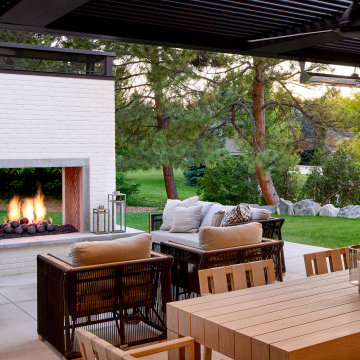
Bild på en stor vintage uteplats på baksidan av huset, med en eldstad och en pergola
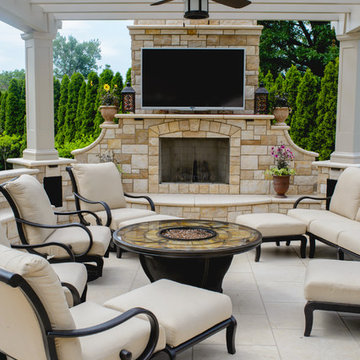
Tim Kuder
Idéer för en medelhavsstil uteplats, med en pergola och en eldstad
Idéer för en medelhavsstil uteplats, med en pergola och en eldstad

Outdoor Gas Fireplace
Foto på en stor vintage uteplats på baksidan av huset, med naturstensplattor och en eldstad
Foto på en stor vintage uteplats på baksidan av huset, med naturstensplattor och en eldstad

Inspiration för en industriell uteplats på baksidan av huset, med en eldstad, marksten i betong och takförlängning

This cozy lake cottage skillfully incorporates a number of features that would normally be restricted to a larger home design. A glance of the exterior reveals a simple story and a half gable running the length of the home, enveloping the majority of the interior spaces. To the rear, a pair of gables with copper roofing flanks a covered dining area that connects to a screened porch. Inside, a linear foyer reveals a generous staircase with cascading landing. Further back, a centrally placed kitchen is connected to all of the other main level entertaining spaces through expansive cased openings. A private study serves as the perfect buffer between the homes master suite and living room. Despite its small footprint, the master suite manages to incorporate several closets, built-ins, and adjacent master bath complete with a soaker tub flanked by separate enclosures for shower and water closet. Upstairs, a generous double vanity bathroom is shared by a bunkroom, exercise space, and private bedroom. The bunkroom is configured to provide sleeping accommodations for up to 4 people. The rear facing exercise has great views of the rear yard through a set of windows that overlook the copper roof of the screened porch below.
Builder: DeVries & Onderlinde Builders
Interior Designer: Vision Interiors by Visbeen
Photographer: Ashley Avila Photography
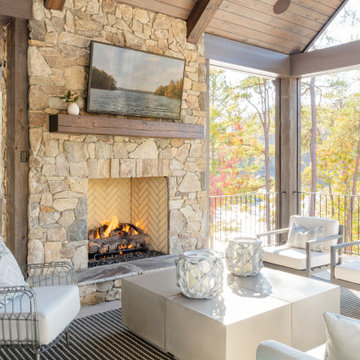
Idéer för att renovera en mellanstor maritim terrass på baksidan av huset, med en eldstad och takförlängning
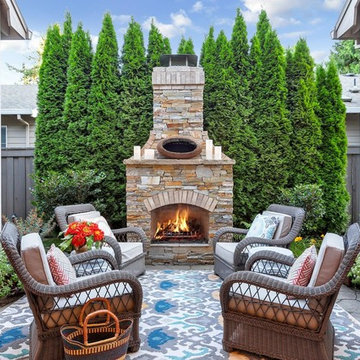
Idéer för att renovera en liten vintage uteplats längs med huset, med en eldstad
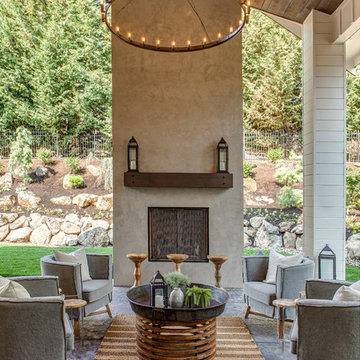
Giant vaulted outdoor living area. The centerpiece is a custom designed and hand plastered monolithic fireplace surrounded by comfy furnishings, BBQ area and large La Cantina folding doors and direct pass-through from kitchen to BBQ area.
For more photos of this project visit our website: https://wendyobrienid.com.
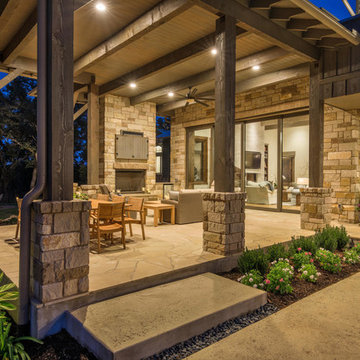
Kurt Forschen of Twist Tours Photography
Idéer för stora vintage uteplatser på baksidan av huset, med en eldstad, betongplatta och markiser
Idéer för stora vintage uteplatser på baksidan av huset, med en eldstad, betongplatta och markiser
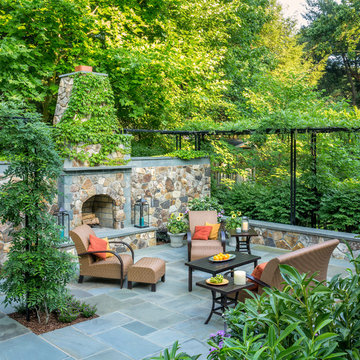
Photographer: Roger Foley
Klassisk inredning av en uteplats på baksidan av huset, med naturstensplattor och en eldstad
Klassisk inredning av en uteplats på baksidan av huset, med naturstensplattor och en eldstad
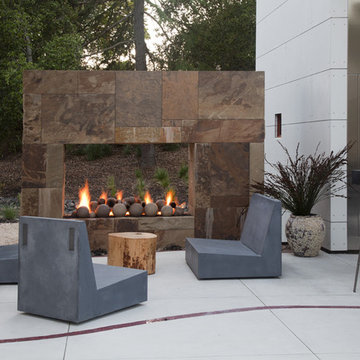
Photo credit: WA design
Inspiration för stora moderna uteplatser på baksidan av huset, med betongplatta och en eldstad
Inspiration för stora moderna uteplatser på baksidan av huset, med betongplatta och en eldstad
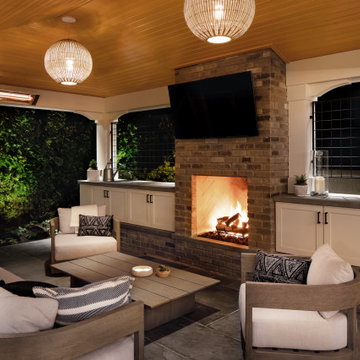
Exempel på en stor klassisk uteplats på baksidan av huset, med en eldstad, naturstensplattor och ett lusthus
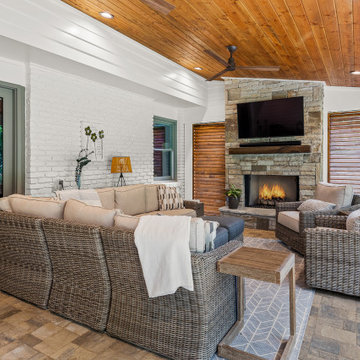
This gorgeous, covered porch and natural-looking stone paver patio was custom designed for year-round entertaining and includes motorized retractable screens, custom fit between the wrapped porch columns, a traditional style Tennessee stack stone outdoor fireplace and hearth with a dark brown wood floating mantle and mounted tv and an eye-catching cedar tongue and groove ceiling. Custom cedar louvered privacy screen walls flank the fireplace and complement the home’s white painted brick exterior. The handwoven two-tone wicker outdoor sectional couch and matching oversized swivel chairs create a comfortable and inviting atmosphere for relaxing with friends or cheering on your favorite sports team.
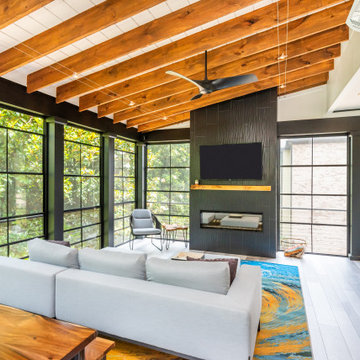
Convert the existing deck to a new indoor / outdoor space with retractable EZ Breeze windows for full enclosure, cable railing system for minimal view obstruction and space saving spiral staircase, fireplace for ambiance and cooler nights with LVP floor for worry and bug free entertainment

Idéer för små vintage uteplatser på baksidan av huset, med en eldstad, marksten i tegel och en pergola
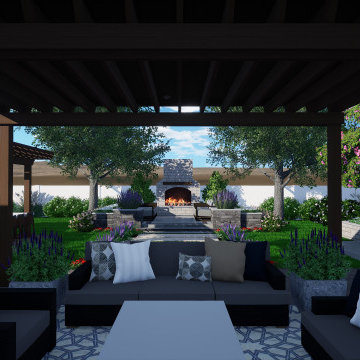
Outdoor Living with Fireplace, Fire Pit, Outdoor Kitchen, Pergola, Garden Beds, Spa Patio, Daybed, Outdoor Furniture, Hardscape, Turf, and Lighting.
Exempel på en klassisk uteplats på baksidan av huset, med en eldstad, naturstensplattor och markiser
Exempel på en klassisk uteplats på baksidan av huset, med en eldstad, naturstensplattor och markiser
13 407 foton på utomhusdesign, med vattenrutschkana och en eldstad
5






